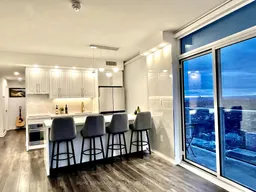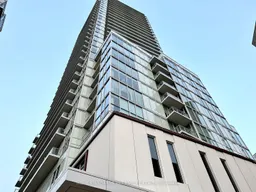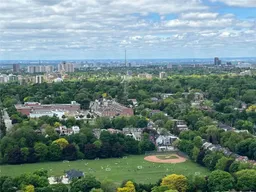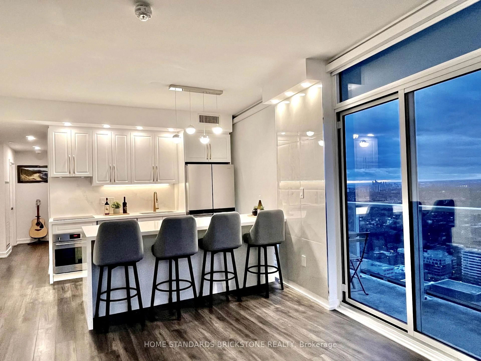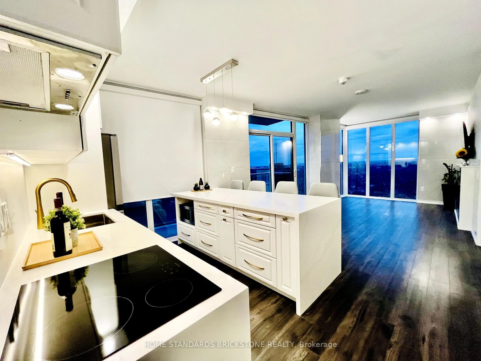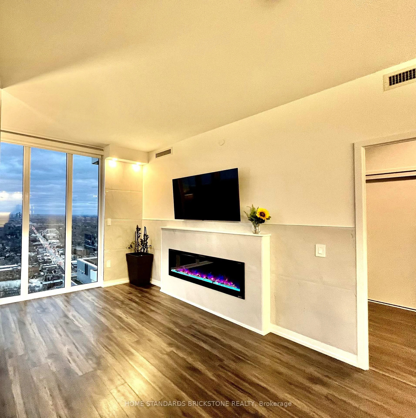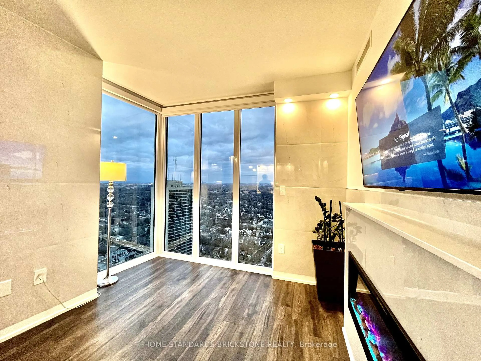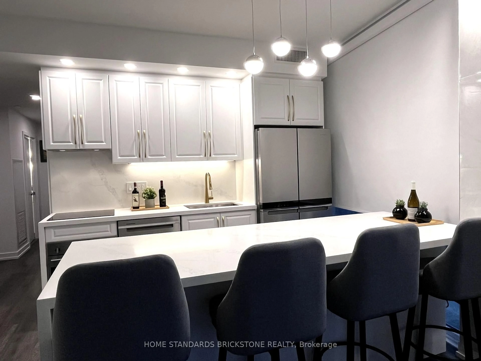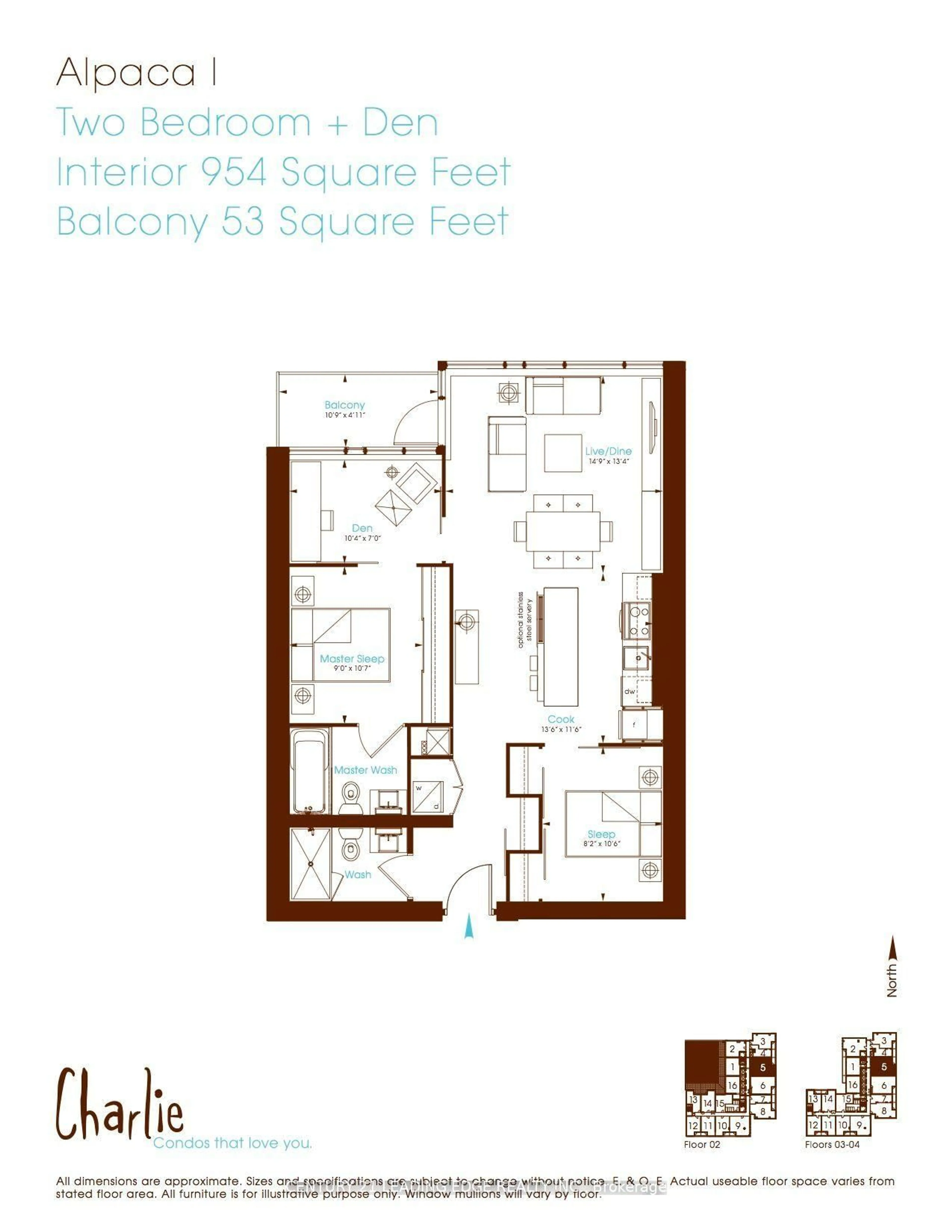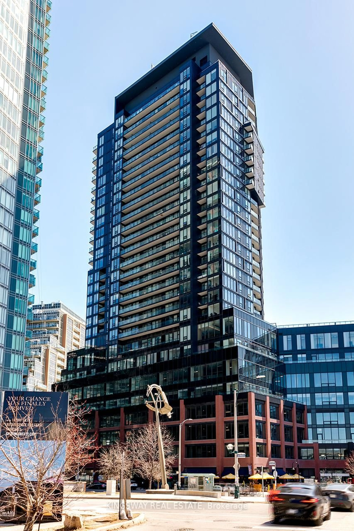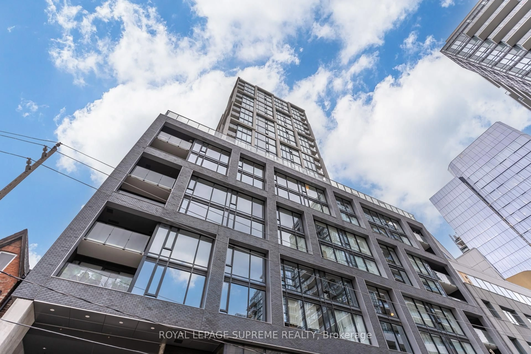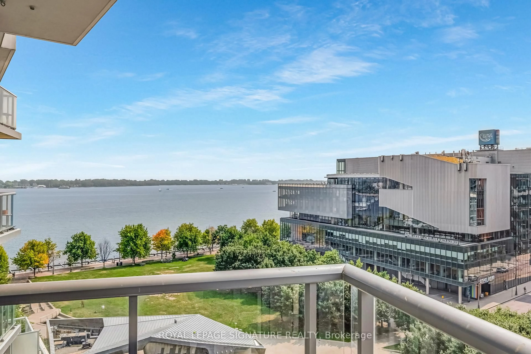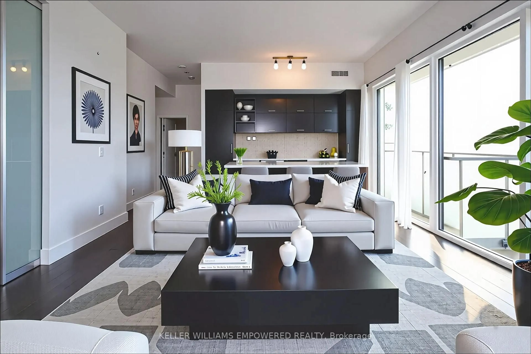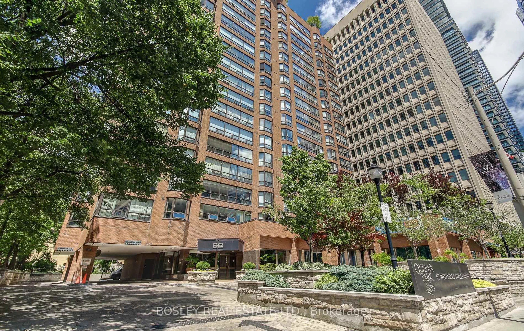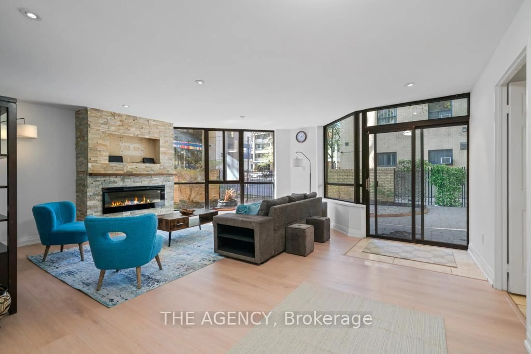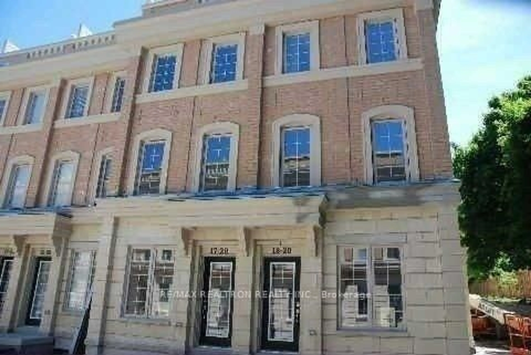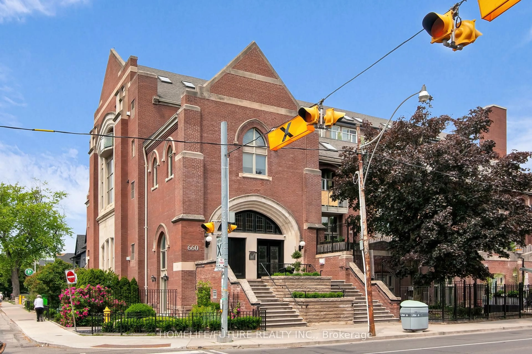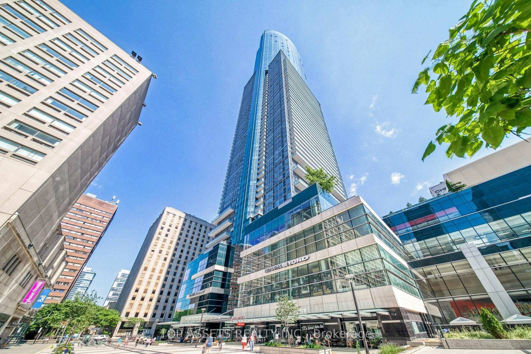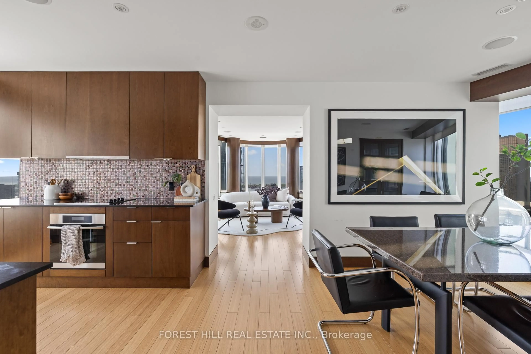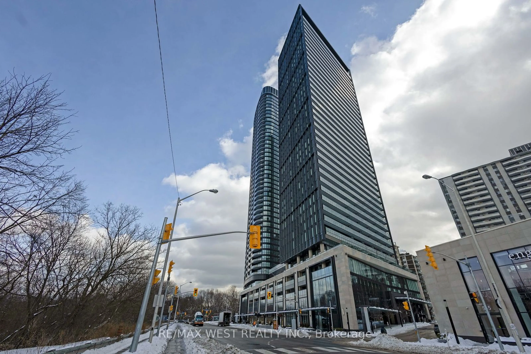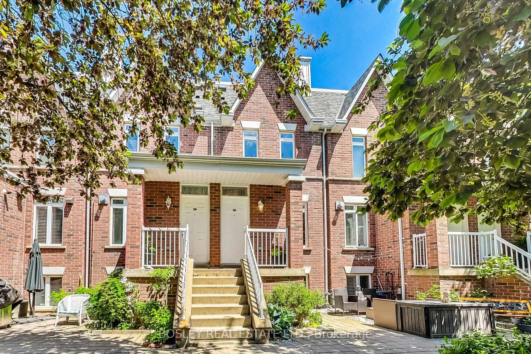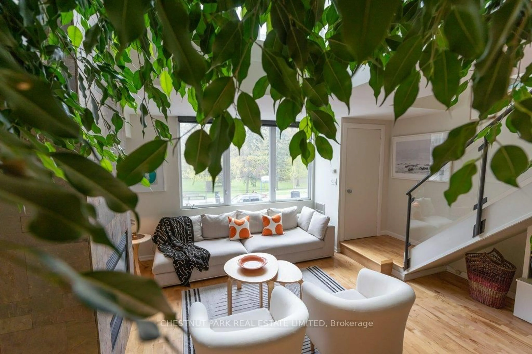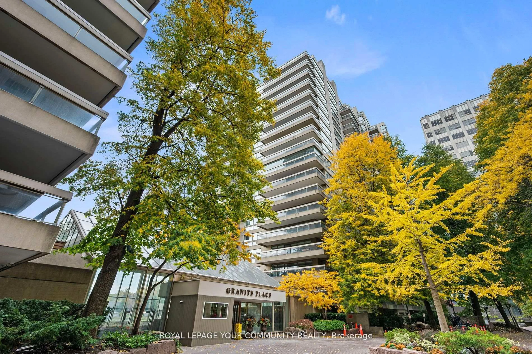33 Helendale Ave #3004, Toronto, Ontario M4R 0A4
Contact us about this property
Highlights
Estimated valueThis is the price Wahi expects this property to sell for.
The calculation is powered by our Instant Home Value Estimate, which uses current market and property price trends to estimate your home’s value with a 90% accuracy rate.Not available
Price/Sqft$1,238/sqft
Monthly cost
Open Calculator

Curious about what homes are selling for in this area?
Get a report on comparable homes with helpful insights and trends.
+21
Properties sold*
$630K
Median sold price*
*Based on last 30 days
Description
Must See!! Spectacular & Spacious Penthouse Corner Unit. Jaw-dropping, unobstructed west and north views. 1,092 sq ft interior plus two spacious balconies. Newly renovated, bright interiors with lots of upgrades throughout. Upgraded kitchen with an extra-large island and high-end appliances, including upgraded stove, 36" four-door fridge, three-rack dishwasher, and a large-size sink. Floor-to-ceiling windows and doors provide abundant natural light. Includes a mounted upgraded 55" LG TV and a sleek 55" electric fireplace in the living area. TV mount also installed in the primary bedroom. The den features sliding doors and windows and can be used as a third bedroom. Conveniently located close to all amenities in vibrant Midtown Toronto. Includes one premium parking spot located right beside the elevator. The picture was taken two years ago, and the unit is currently occupied by a tenant. Move out at the end of October.
Property Details
Interior
Features
Ground Floor
Living
3.6 x 3.33Open Concept / Laminate / W/O To Balcony
Dining
2.64 x 3.81Combined W/Living / Laminate / West View
Kitchen
2.29 x 4.04B/I Appliances / Quartz Counter / Centre Island
Primary
5.79 x 2.774 Pc Ensuite / His/Hers Closets / W/O To Balcony
Exterior
Features
Parking
Garage spaces 1
Garage type Underground
Other parking spaces 0
Total parking spaces 1
Condo Details
Amenities
Bike Storage, Bus Ctr (Wifi Bldg), Concierge, Exercise Room, Rooftop Deck/Garden, Visitor Parking
Inclusions
Property History
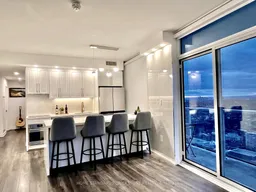 31
31