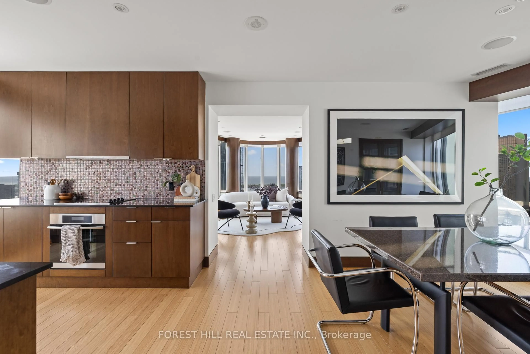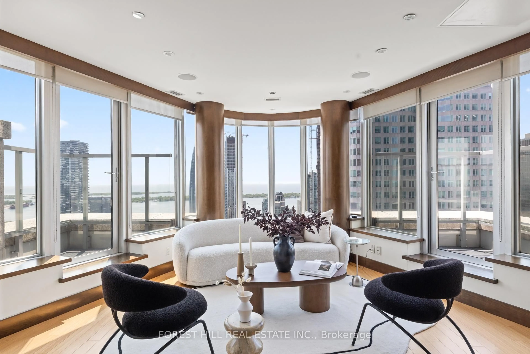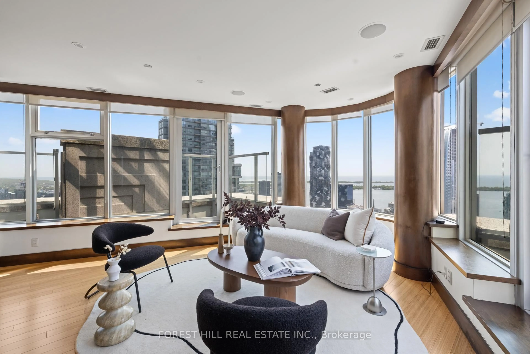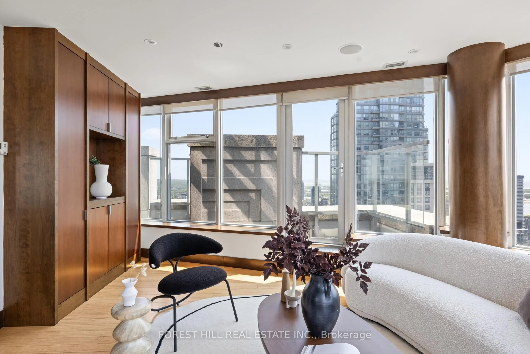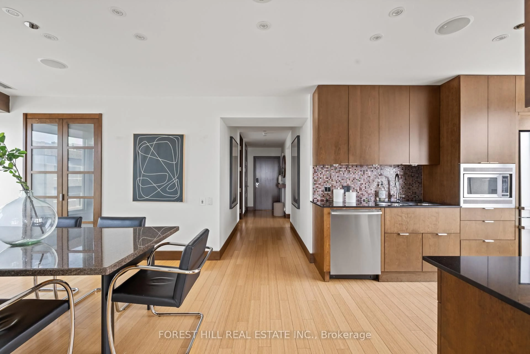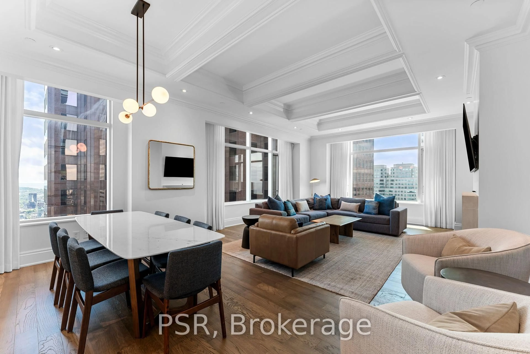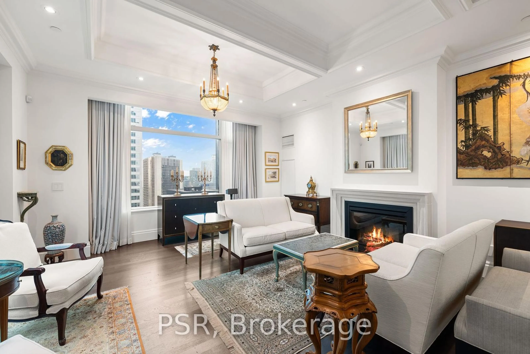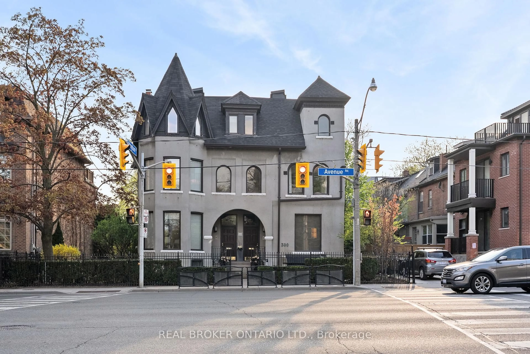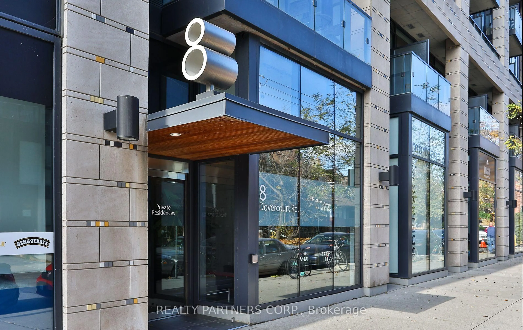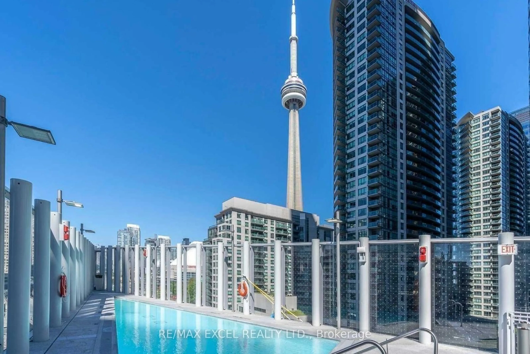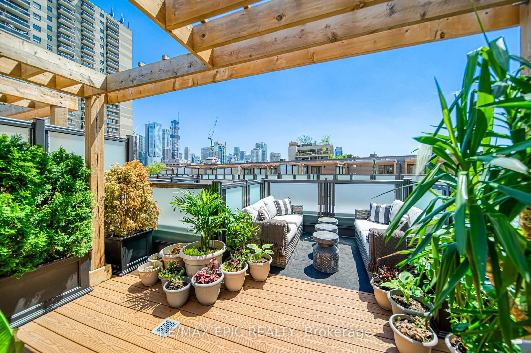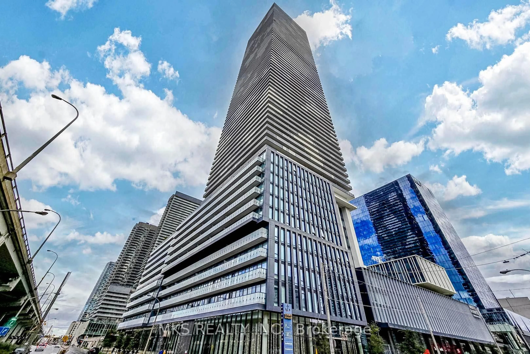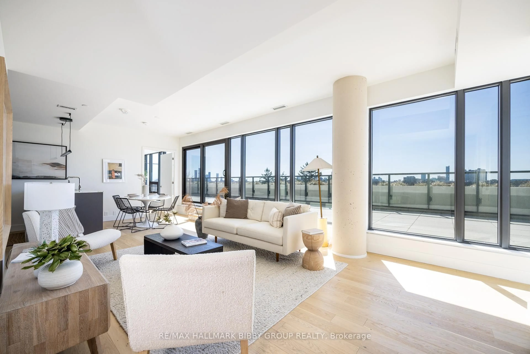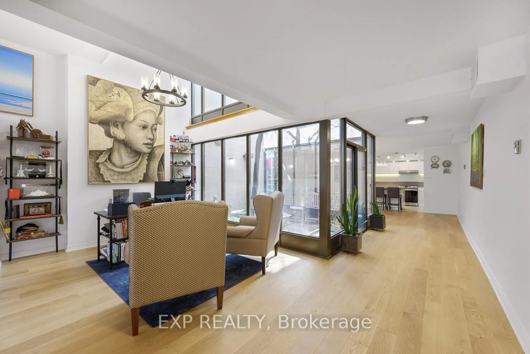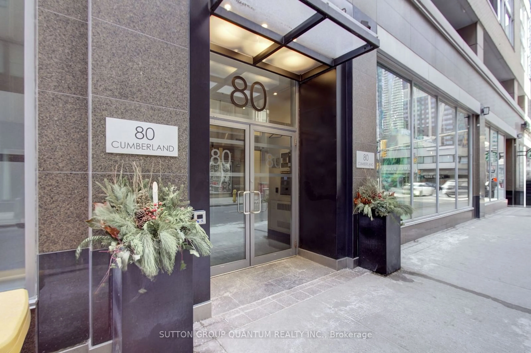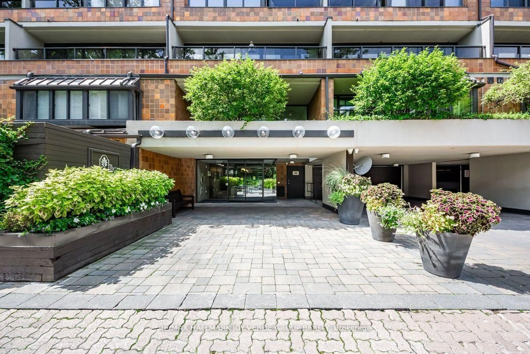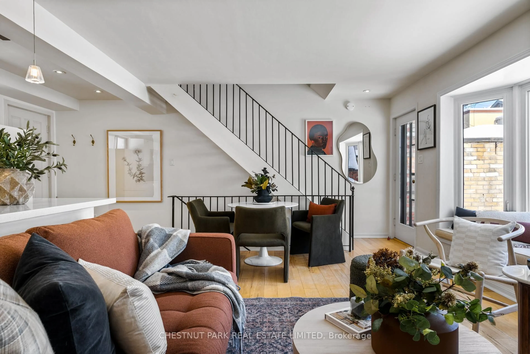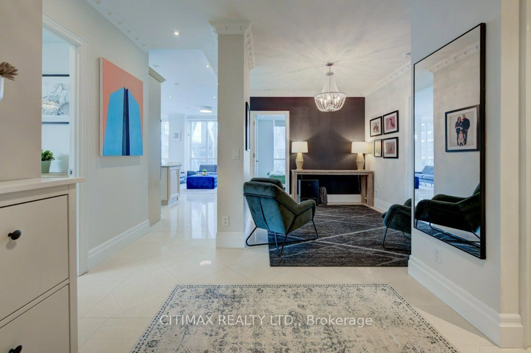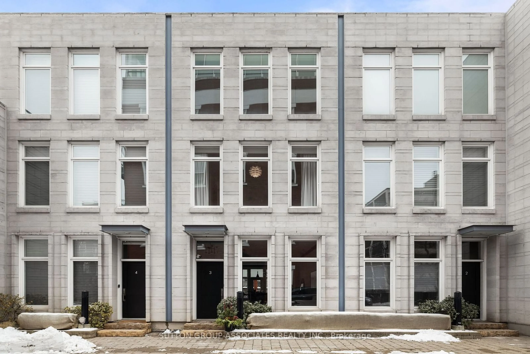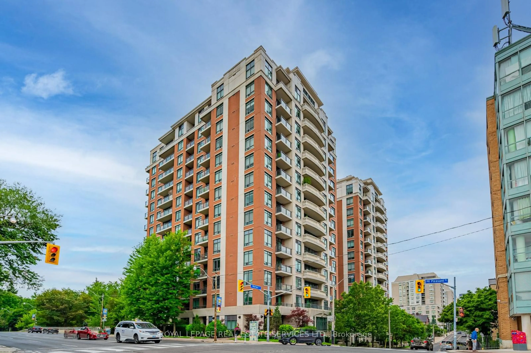1 King St #4307, Toronto, Ontario M5H 1A2
Contact us about this property
Highlights
Estimated ValueThis is the price Wahi expects this property to sell for.
The calculation is powered by our Instant Home Value Estimate, which uses current market and property price trends to estimate your home’s value with a 90% accuracy rate.Not available
Price/Sqft$791/sqft
Est. Mortgage$6,438/mo
Maintenance fees$1849/mo
Tax Amount (2025)$7,714/yr
Days On Market7 days
Description
Live in Luxury at the Top of the World. Welcome home to breathtaking panoramic views of the city and lake - a serene and stunning backdrop visible from every room. Perched high above the downtown core at 1 King West, this elegantly appointed residence offers the ultimate in sophisticated urban living.Generously proportioned rooms and rich wood-paneled details create an atmosphere of timeless luxury. The thoughtfully designed second bedroom features a Murphy bed, seamlessly converting the space into a refined home office when needed.Enjoy five-star hotel amenities at your fingertips, concierge service, fitness centre, in-room dining and direct access to the PATH places Torontos Financial District and transit network just steps away. Access to sauna and gym on 17th floor. An exclusive-use parking space is available for purchase.
Property Details
Interior
Features
Main Floor
Living
5.94 x 4.45Overlook Water / W/O To Balcony
Dining
3.38 x 3.1Kitchen
3.07 x 2.77W/O To Balcony / Stone Counter
Primary
5.21 x 4.695 Pc Bath / B/I Closet
Exterior
Features
Parking
Garage spaces -
Garage type -
Total parking spaces 1
Condo Details
Amenities
Exercise Room, Sauna, Concierge
Inclusions
Property History
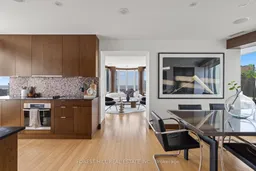 27
27Get up to 1% cashback when you buy your dream home with Wahi Cashback

A new way to buy a home that puts cash back in your pocket.
- Our in-house Realtors do more deals and bring that negotiating power into your corner
- We leverage technology to get you more insights, move faster and simplify the process
- Our digital business model means we pass the savings onto you, with up to 1% cashback on the purchase of your home
