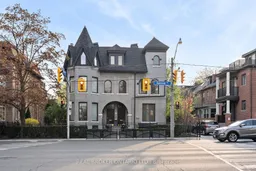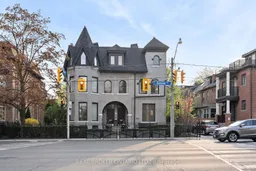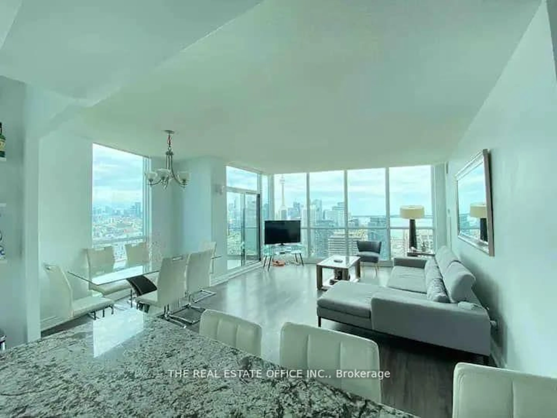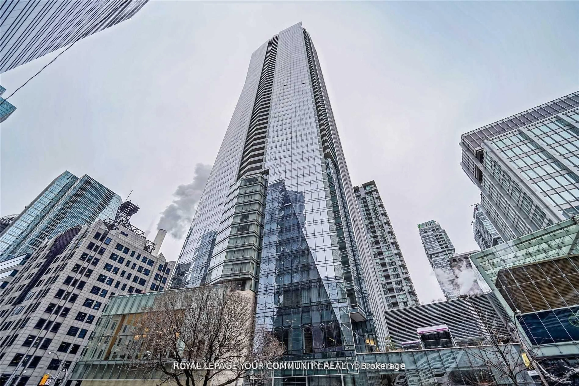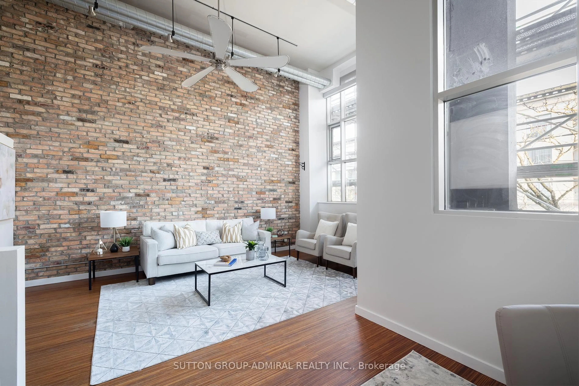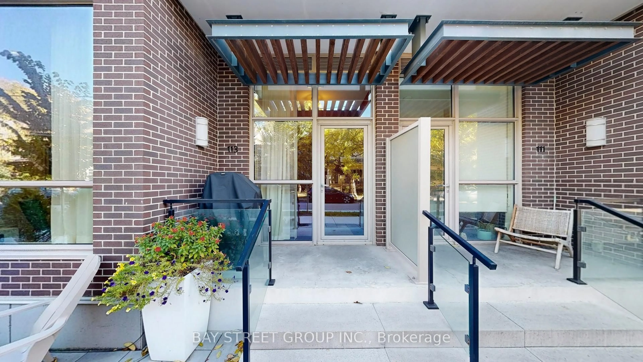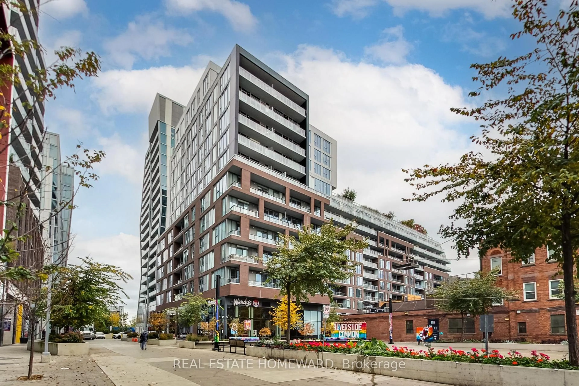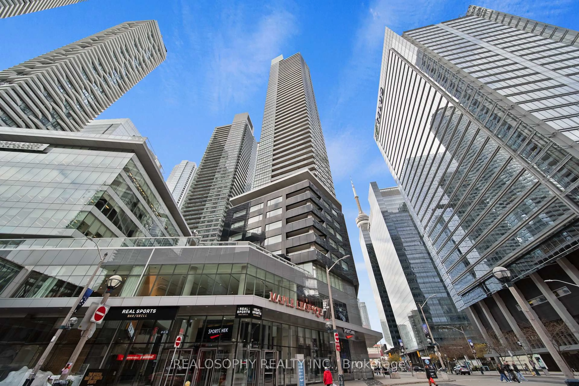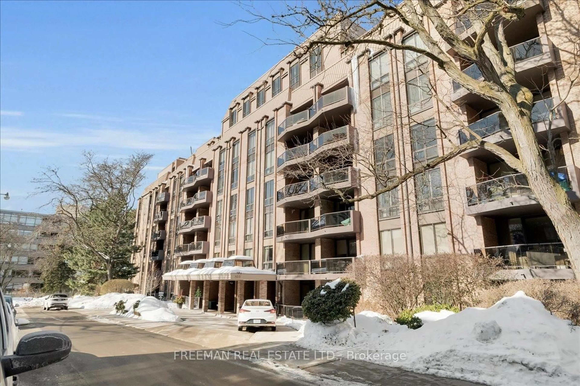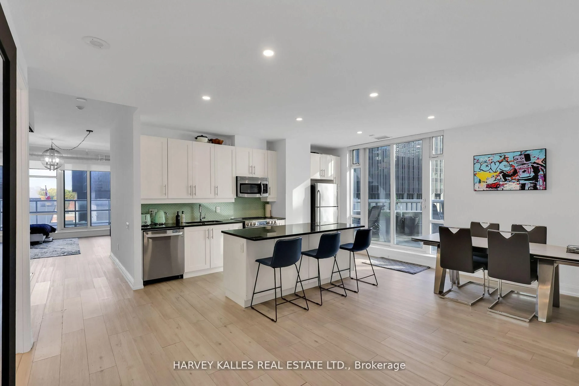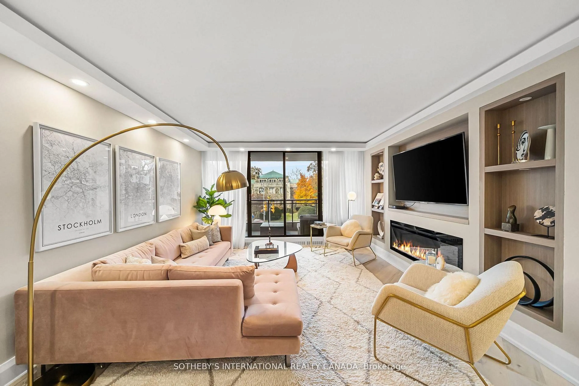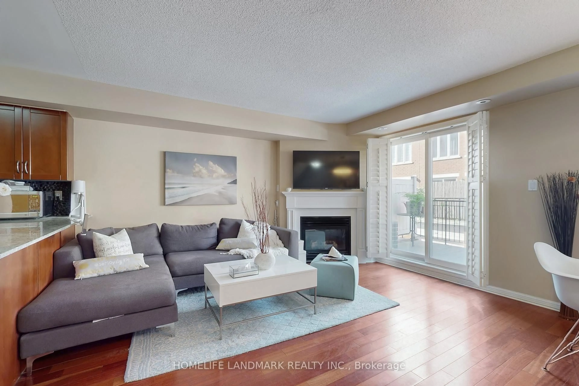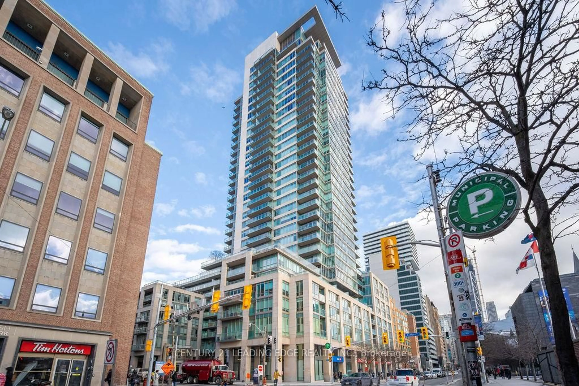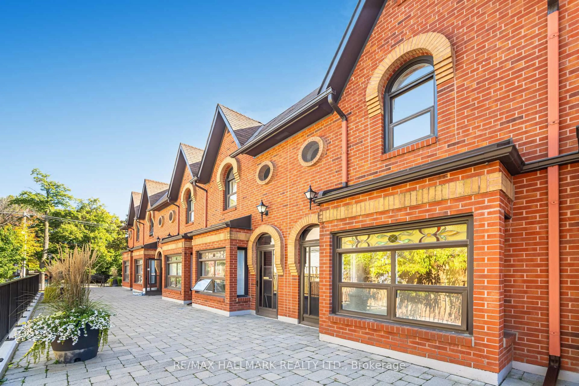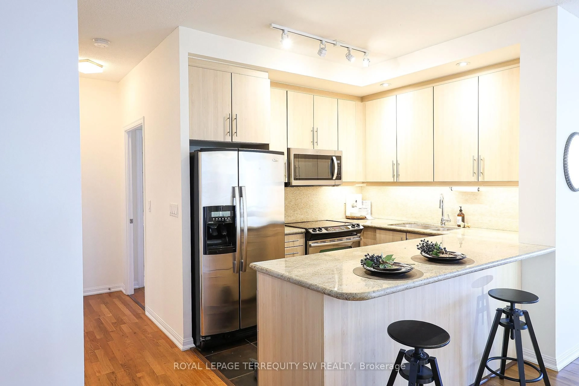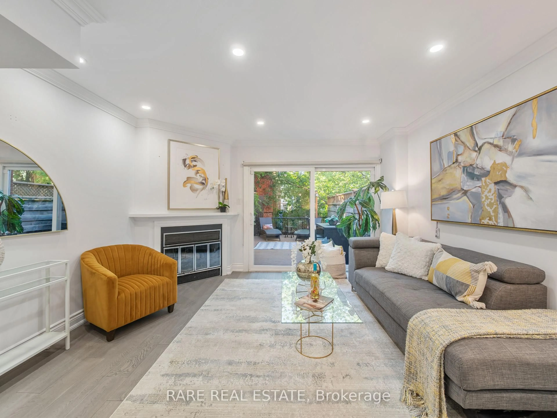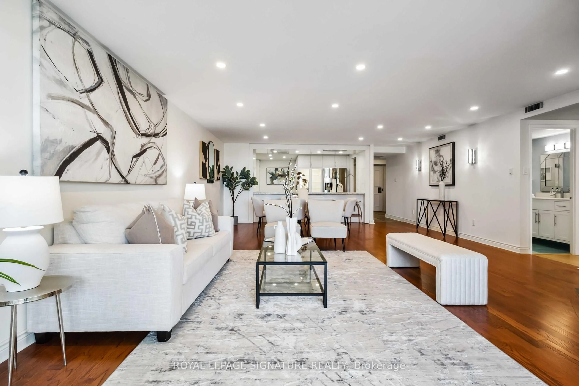Historic Elegance Meets Modern Luxury in Toronto's Coveted Rathnally Enclave. Discover rare sophistication in this 1,600 sq.ft. Townhouse masterfully renovated within an 1892 mansion. Victorian charm blends seamlessly with contemporary design throughout this exceptional home. The show-stopping west-facing window wall floods the whole home with natural light, while the gourmet kitchen dazzles with professional Wolf and Sub-Zero appliances and flows into an open-concept dining and formal living area. The sleek glass and custom imported Wenge Wood staircase leads to an elegant glass-enclosed wine nook--perfect for the discerning collector. Entertain in the family room, which features a contemporary gas fireplace with sleek stone surround and dramatically overlooks the main living areas downstairs. Step through sliding doors onto your sprawling 400+ sq ft. quiet Private terrace an urban oasis perfect for alfresco dining while enjoying views of the exclusive and prestigious Republic of Rathnally neighbourhood. Relax and unwind in the Sauna or Ice bath with unmatched privacy. Or experience the sunset's natural beauty in the most mature forested and bird-dense neighbourhood in Toronto proper--a backyard for entertainment, peace and relaxation. Retreat to the luxurious master bedroom suite, featuring a retractable skylight and charming turreted reading nook--a nod to the home's Victorian heritage. Unwind in the spa-like five-piece ensuite with skylight and generous walk-in closet. The second bedroom showcases character-rich bay windows and original stained glass, while marble-tiled bathrooms enhance refined luxury. The whole home and glass are also triple-paned and soundproof. This is more than a residence it's a lifestyle where historical prestige meets modern luxury in one of the city's most coveted locations, set a stones throw to Yorkville, Rosedale, Summerhill, Casa Loma & Forest Hill.
Inclusions: NEW HVAC, Furnace (2021), Wolf Range, Sub Zero Fridge, Dishwasher, Microwave, New Bloomberg Washer & Dryer, Existing Window Coverings, Sauna, Ice Bath, Patio Furniture, Gas Fire Place
