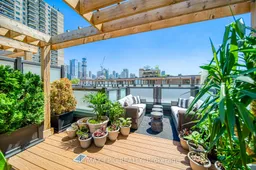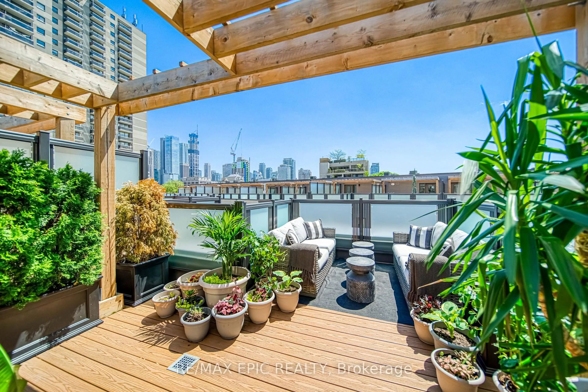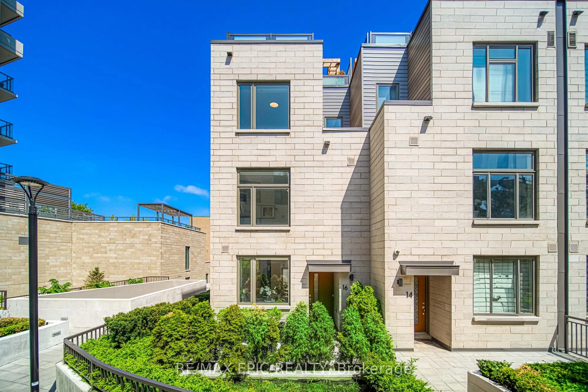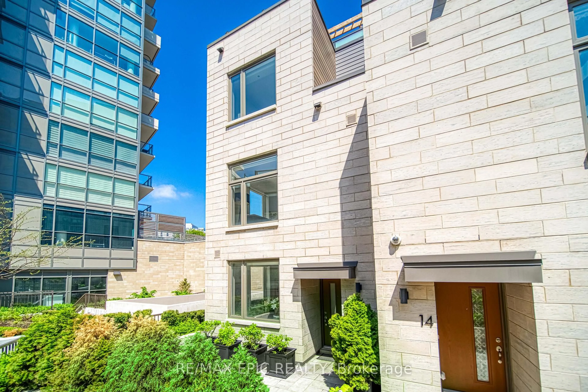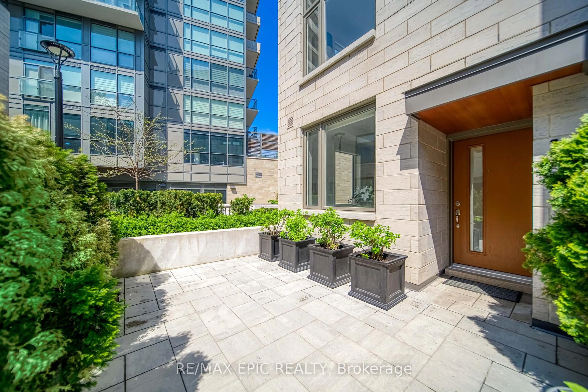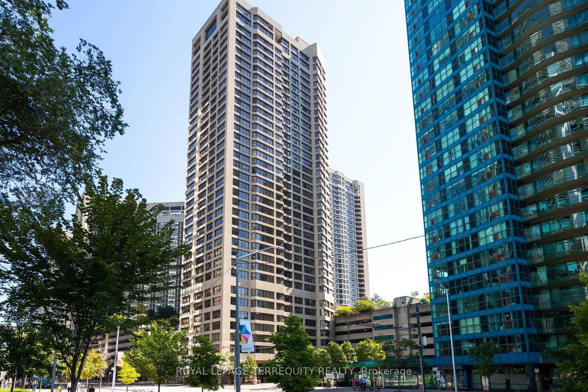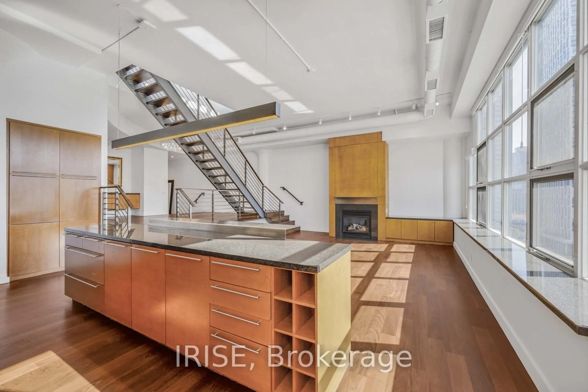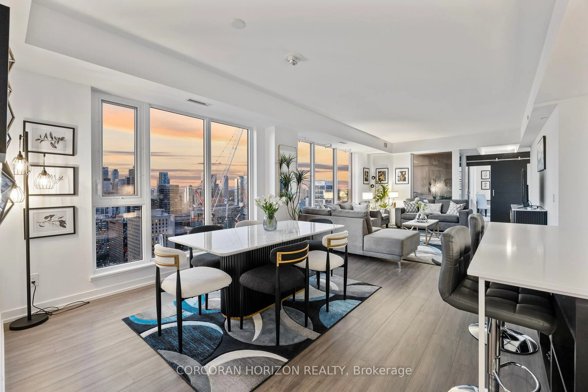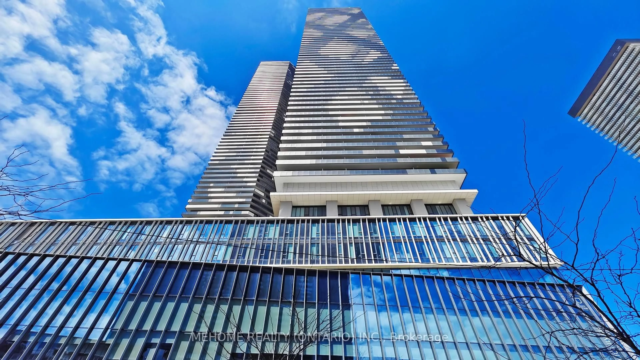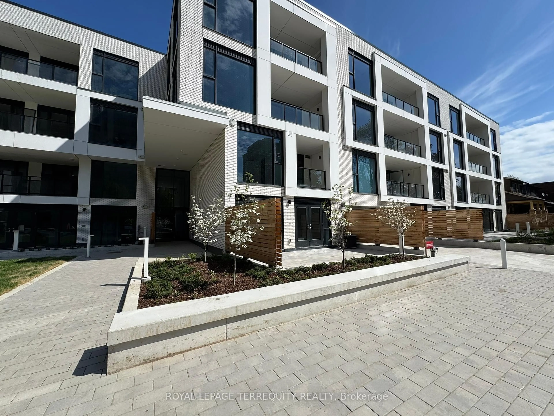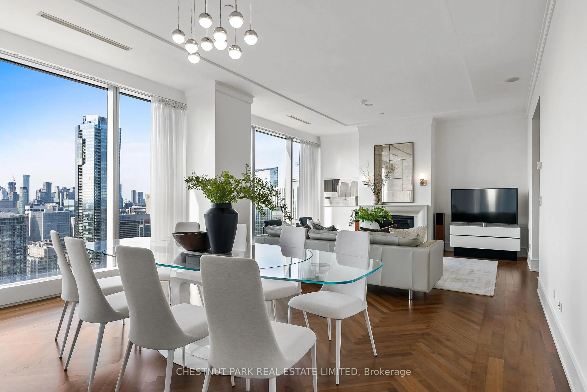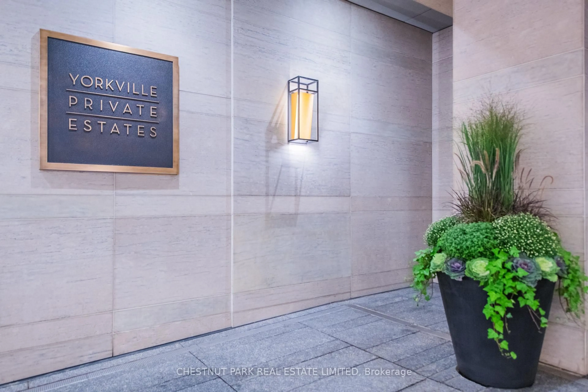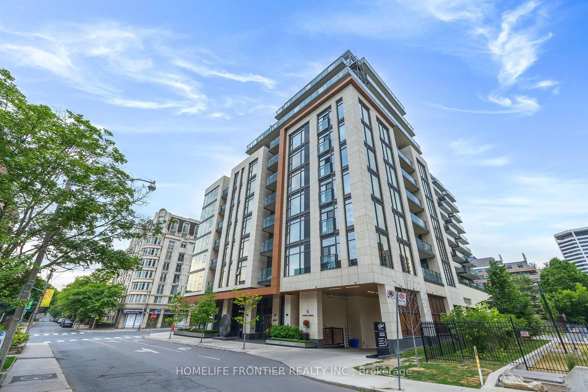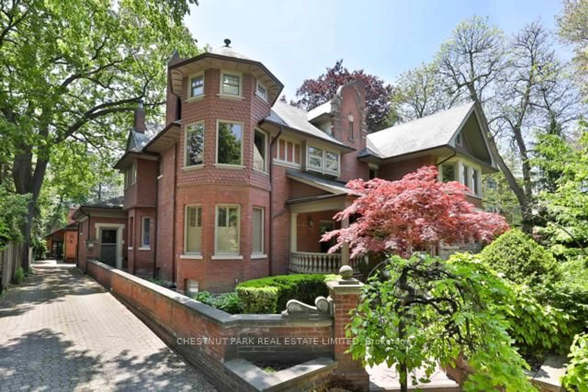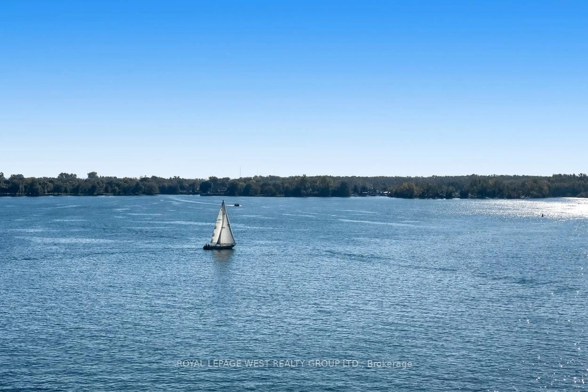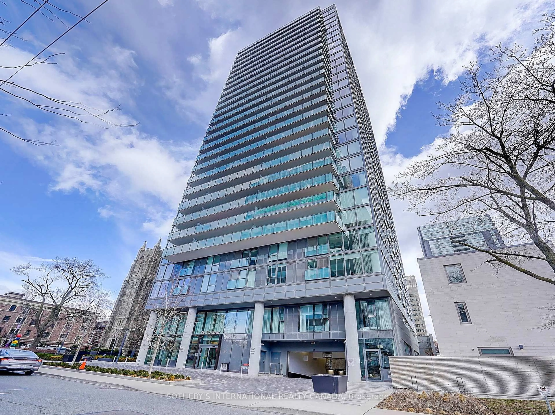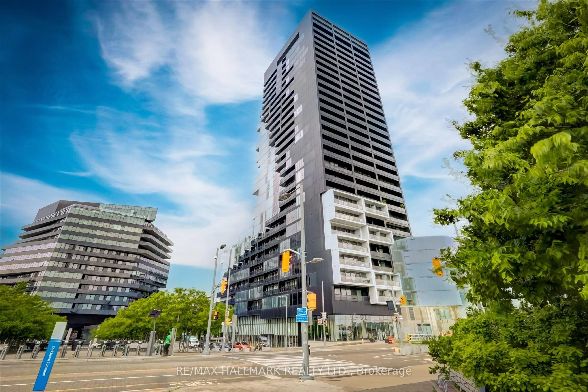165 Pears Ave #TH16, Toronto, Ontario M5R 0C1
Contact us about this property
Highlights
Estimated valueThis is the price Wahi expects this property to sell for.
The calculation is powered by our Instant Home Value Estimate, which uses current market and property price trends to estimate your home’s value with a 90% accuracy rate.Not available
Price/Sqft$1,002/sqft
Monthly cost
Open Calculator

Curious about what homes are selling for in this area?
Get a report on comparable homes with helpful insights and trends.
+3
Properties sold*
$1.2M
Median sold price*
*Based on last 30 days
Description
Your secret escape in the heart of the city is calling-fulfill your urban housing wishes frm a timelessdesign&luxurious townhouse at AYC where Yorkville meets the Annex! Nestled in a courtyard-facing pocket, thisSun-filled/SW facing End unit offers the upmost privacy&natural light like a semi! $100k+ spent onupgrades&Extremely well maintained!10 ft ceiling on main&9 ft on the rest of the flr, solid hardwood flrthroughout, marble tile flr & bathrm wall on all levels, designer light fixture, R-I Central Vacuum system, directaccess to private garage frm basement. Functional main flr w/dedicated SW facing dining area of the 167sqft frontpatio garden view! A chef inspired/family size kit W/Quorastone counters& 1-piece backsplash, ceiling heightcabinetry, 5 burner Jennair cooktop&oven, Bosch dishwasher, Liebherr 30" panelled fridge,hood fan,mw& aextended panty rm! 2nd flr-the entire space is dedicated to grand SW facing primary suite+an office area, a truesanctuary w/a marble 5piece ensuite&his &hers W/I closets.The 3rd flr offers 2 additional corner facing bedrms& afull marble bath, perfect for kids, guests, or a home office. 4th flr offers mechanic rm w/extra storage area, a servingarea that leads to the roof top terrace w/300 degree of unobstructed city view! Ready for you this summer w/trees,outdoor furniture, gas bbq, planters, pergola incl- fullfill your backyard oasis goal& entertain your loved ones! Fullaccess to 181 Bedford Rd amenities incl. business centre, 24-hr concierge, gym, rooftop terrace w/sun deck, partyrm, pet wash&guest suites. Walking Distance To Yorkville/Bloor St, designer shops, fine dining, entertainment,UofT, George Brown&Casa Loma.Easy Access To TTC &St. George Station (6-min Walk) Close To Green Spaces:Forest Hill Road Parkette,Taddle Creek Park,Ramsden Park&Most Revered Private Schools Such As UCC, BSS,&Branksome Hall.Internet included.Experience The Pinnacle Of City Living In This Stunning Townhome-YOURURBAN OASIS AWAITS!
Property Details
Interior
Features
Main Floor
Dining
5.77 x 4.55Backsplash / Family Size Kitchen
Living
5.77 x 4.55Sw View / hardwood floor / W/O To Patio
Kitchen
5.77 x 4.55B/I Appliances / Pantry / Stone Counter
Exterior
Features
Parking
Garage spaces 1
Garage type Underground
Other parking spaces 0
Total parking spaces 1
Condo Details
Amenities
Bbqs Allowed, Bus Ctr (Wifi Bldg), Concierge, Guest Suites, Gym, Rooftop Deck/Garden
Inclusions
Property History
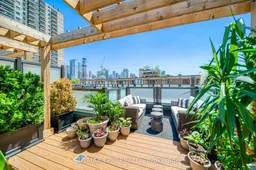 45
45