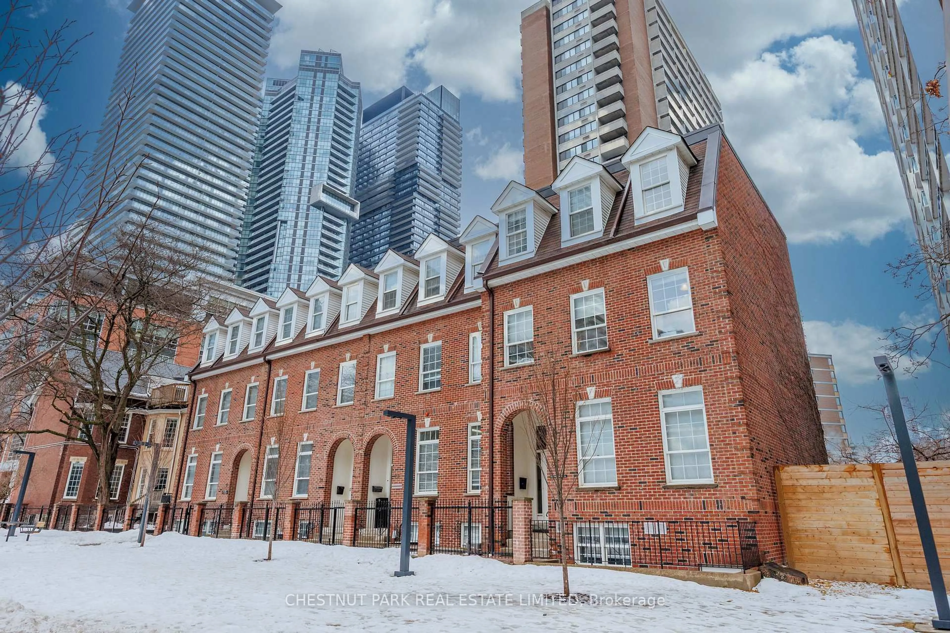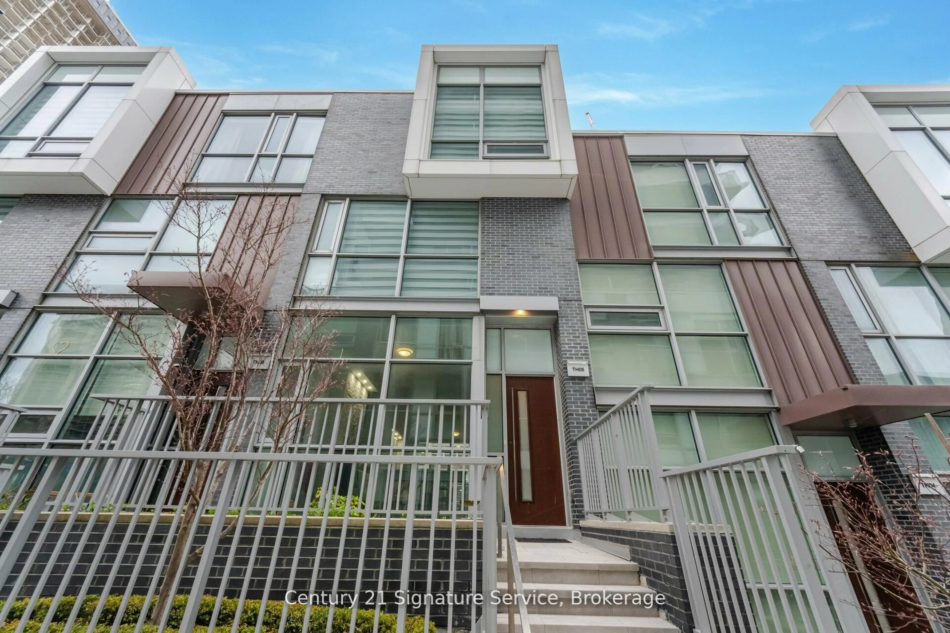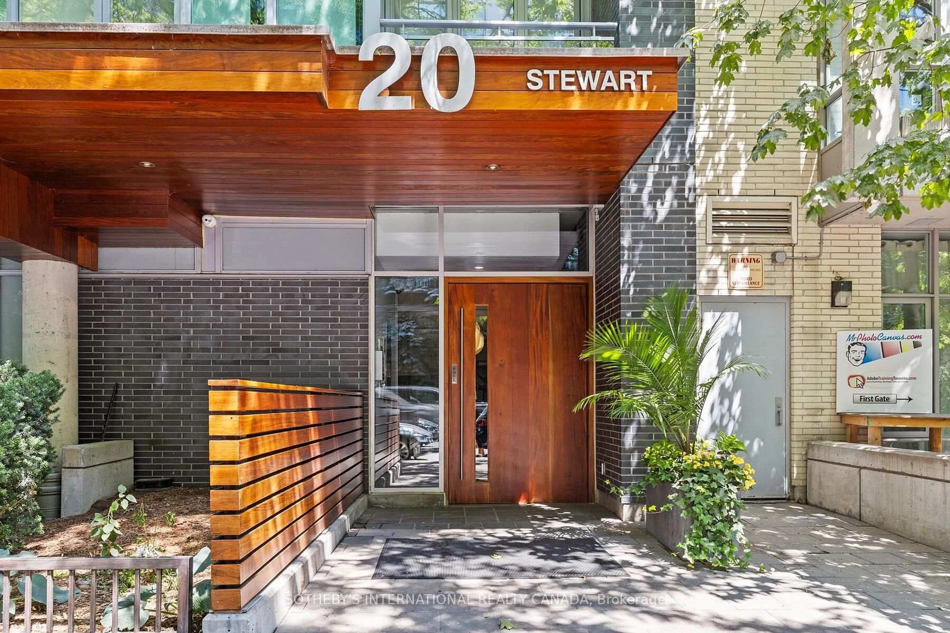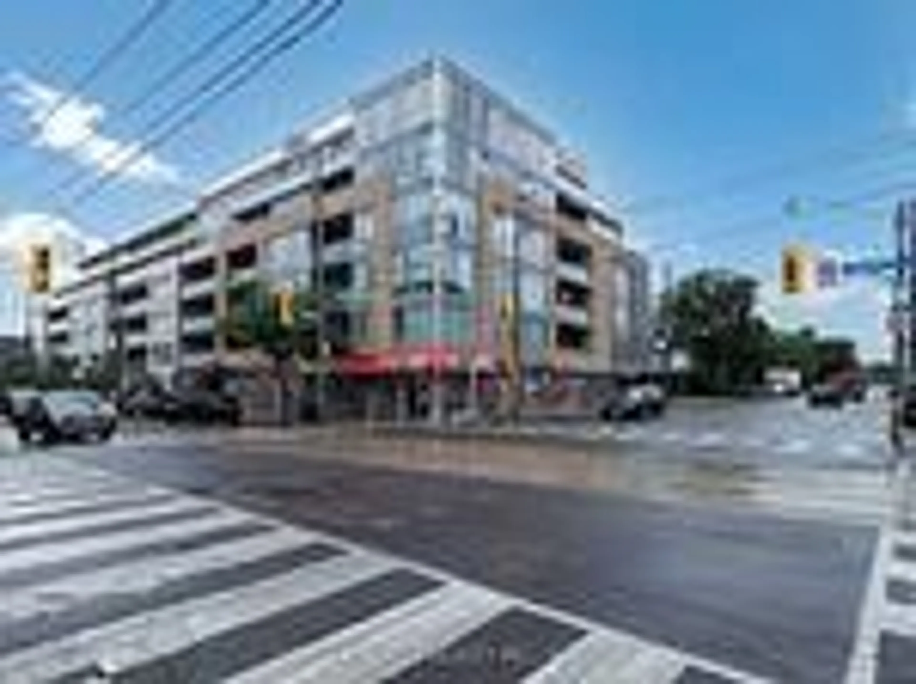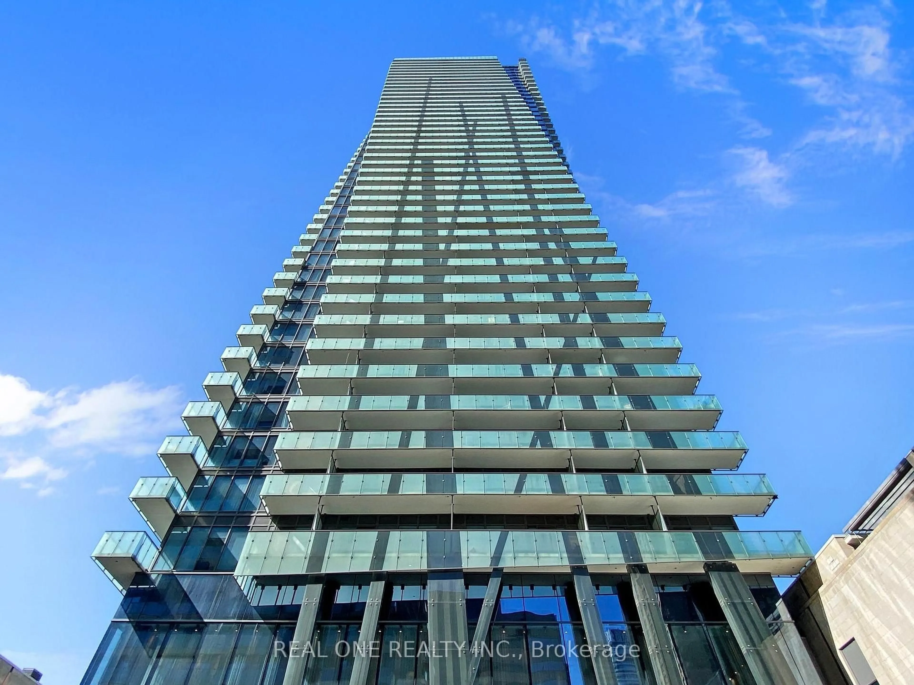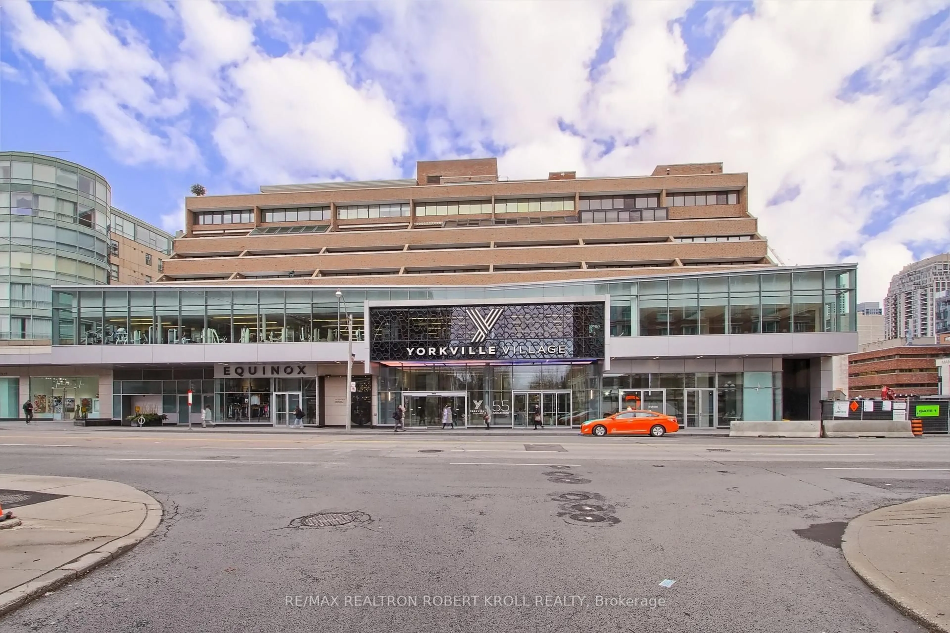RARE OFFERING LUX PENTHOUSE Priced to sell. Indulge in the epitome of luxury living in the heart of Yorkville, one of Torontos most prestigious neighbourhoods with a price reduction under $988/sq.ft. This sprawling 1,718 sq.ft. penthouse spans two floors and features three bedrooms, three bathrooms, and two parking spaces, an exceptional offering in todays market. Boasting a sun-drenched southwest exposure, this penthouse provides breathtaking views over Yorkville Square from its generous private terrace. Wrapped in floor-to-ceiling windows, the open-concept kitchen, dining, and living areas create a seamless flow, perfect for sophisticated living and entertaining. A gas fireplace and partial 16-ft soaring ceilings add a dramatic touch to the living space, while the main-floor bedroom (or office) and bathroom w/shower offer flexible living options. Upstairs, the expansive primary suite is a private retreat, large enough to accommodate a lounge area. A unique glass wall overlooks the living space below, and the balcony invites fresh air and city views. The lavish spa-like ensuite features a soaking tub, separate shower, and bidet level of luxury rarely found. The secondary bedroom is more spacious than most primarys and includes its own private ensuite bathroom. Building amenities include a beautiful outdoor terrace with BBQ for summer entertaining, a fitness center, and a prime Yorkville location just steps from Torontos famous Mink Mile, designer boutiques, world-class restaurants, the Four Seasons, cultural hotspots, transit and so much more. At 80 Cumberland, youll enjoy a lifestyle most can only dream of. Whether youre looking for an extraordinary home or a blue-chip investment, this penthouse is an unparalleled value in Yorkville. With luxury units of this size no longer being built, this is a once-in-a-lifetime chance to buy now and customize later while securing the lowest-priced penthouse per square foot in the area. Act fast, this rare gem will not last.
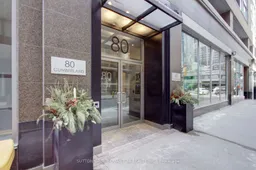 39
39

