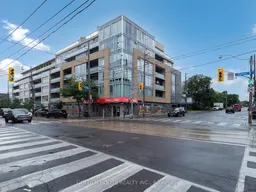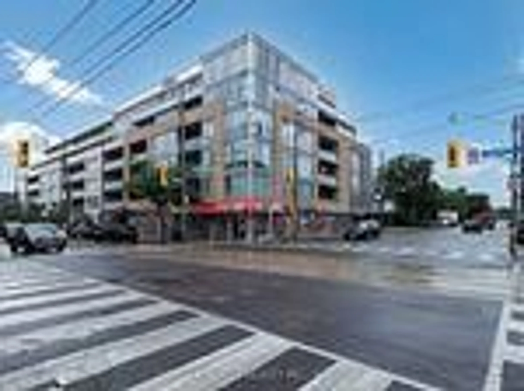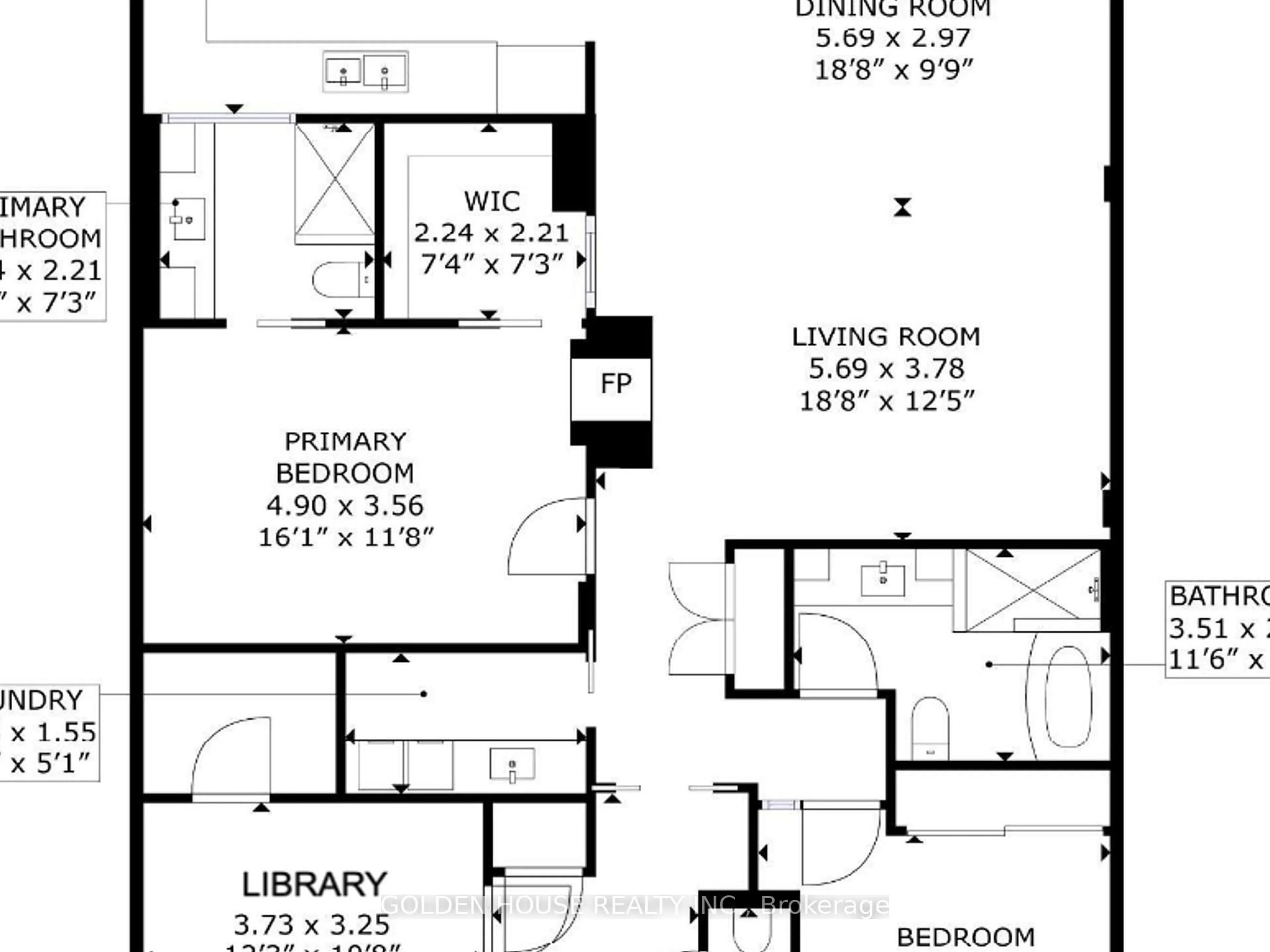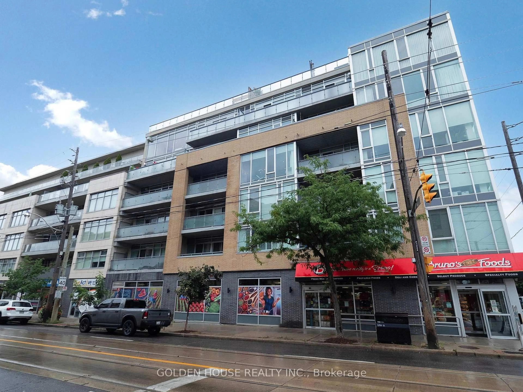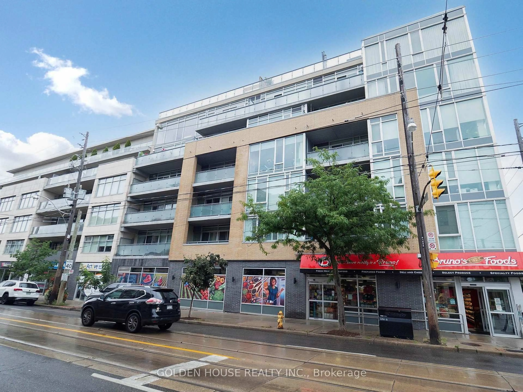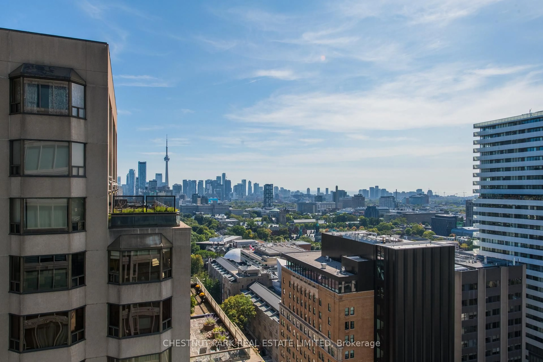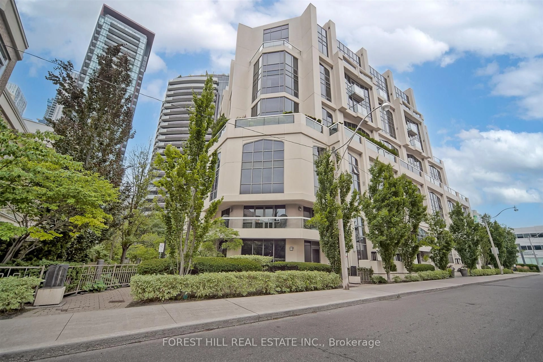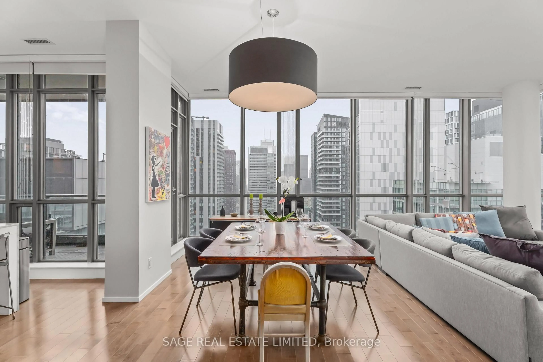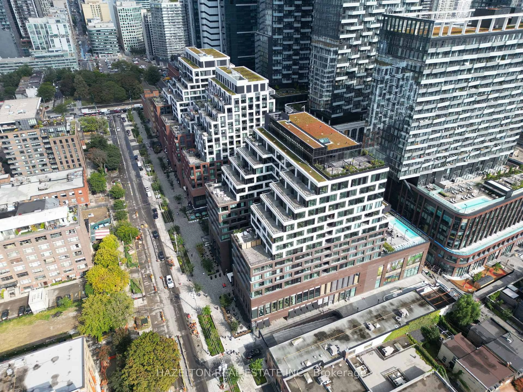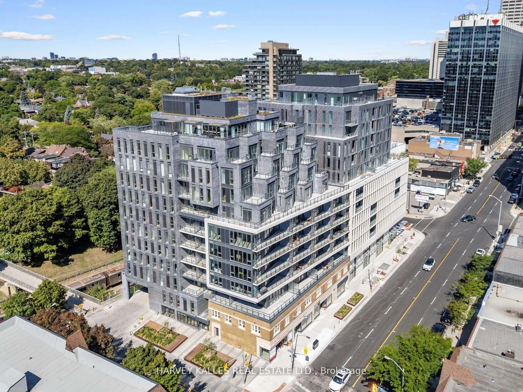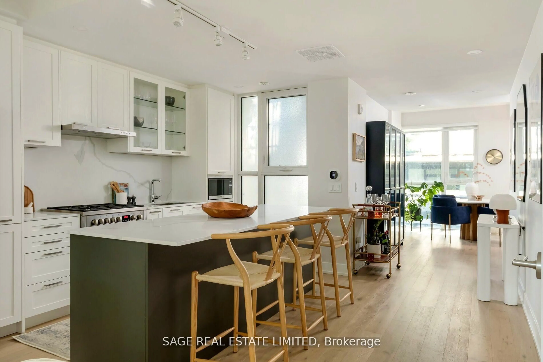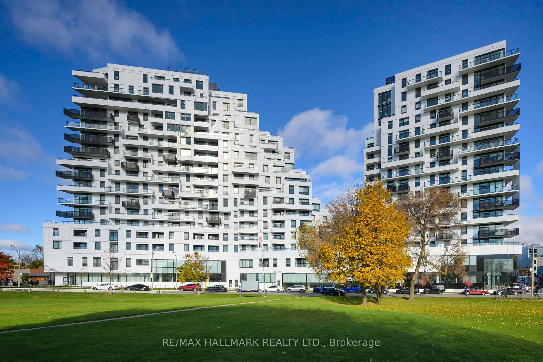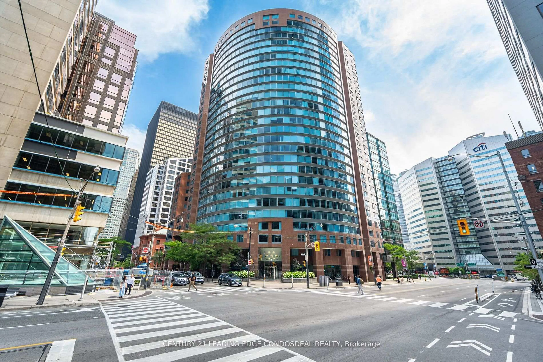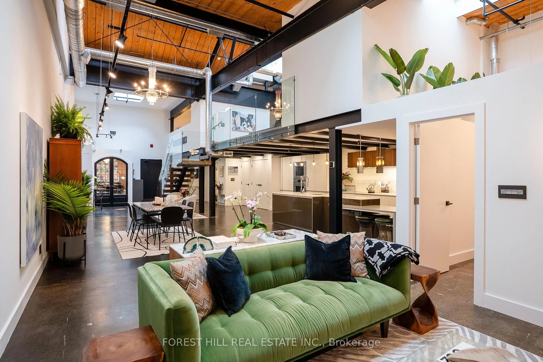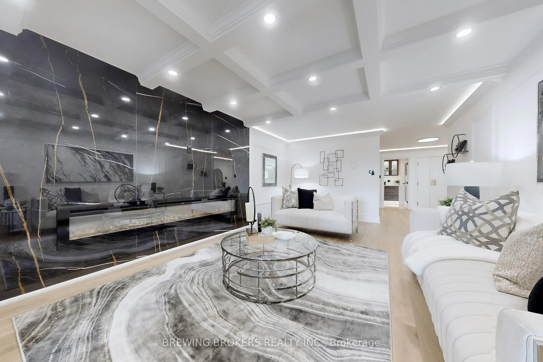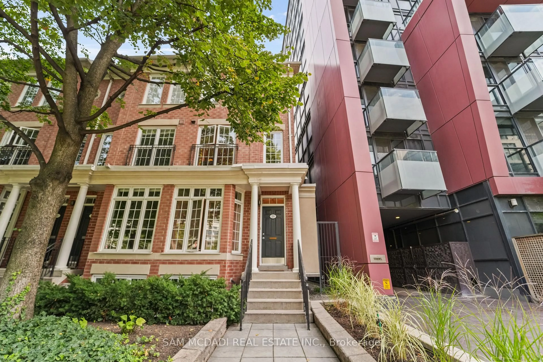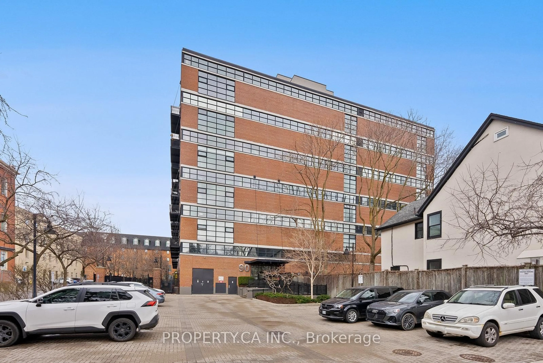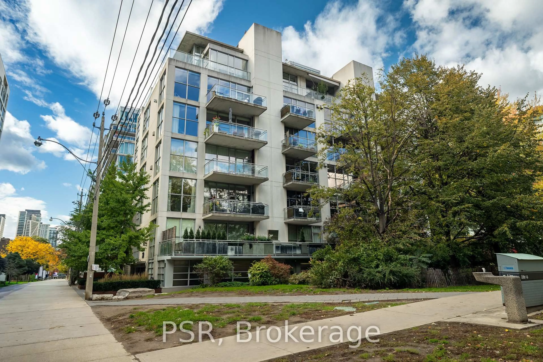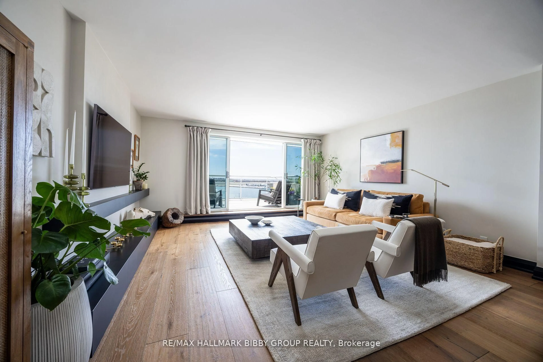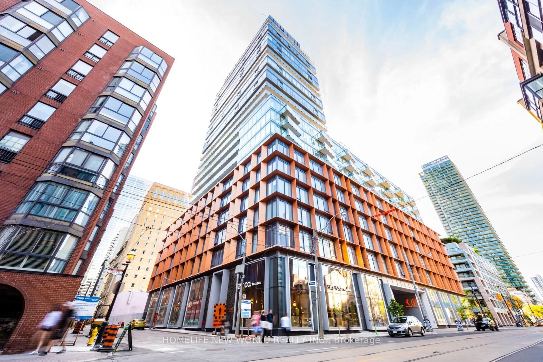200 Woodbine Ave #403, Toronto, Ontario M4L 3P2
Contact us about this property
Highlights
Estimated valueThis is the price Wahi expects this property to sell for.
The calculation is powered by our Instant Home Value Estimate, which uses current market and property price trends to estimate your home’s value with a 90% accuracy rate.Not available
Price/Sqft$1,091/sqft
Monthly cost
Open Calculator
Description
Welcome to this rare and expansive 1,775 sq. ft. 3-bedroom, 2.5-bath residence, combining elegance, practicality, and comfort in one of the Beachs most desirable addresses. Flooded with natural light, the living, dining, and kitchen areas are framed by wall-to-wall windows, creating a bright and airy atmosphere. The well-planned, unique layout includes a primary suite with a walk-in closet, spa-inspired ensuite, and a double-sided fireplace shared with the living room. The second bedroom features a generous closet, while the versatile third bedroom/library includes walk-in closet, making it ideal for guests or a home office.The large gourmet eat-in kitchen is equipped with a Gaggenau cooktop (grill, ceramic, and gas), counter-depth built-in fridge, stacked oven and microwave, a buffet with glass doors, a built-in desk, and abundant storage. A full-sized laundry room with washer, dryer, and sink adds everyday convenience, while durable PVC flooring runs seamlessly throughout the home.For professionals who welcome clients at home, the residence offers a private office suite complete with guest bathroom and small waiting area. Pocket doors provide a discreet separation from the main living quarters, ensuring comfort and privacy while maintaining a refined flow.Additional features include two parking spaces and an oversized double locker on P1. Perfectly located just steps from the lake, boardwalk, shops, and restaurants, this home delivers both luxury and lifestyle. Note:Murphy Bed and matching bookshelves in the library will be removed.
Property Details
Interior
Features
Main Floor
Living
0.0 x 0.0hardwood floor / W/O To Balcony / Fireplace
Dining
0.0 x 0.0hardwood floor / Open Concept
Kitchen
0.0 x 0.0Centre Island / Modern Kitchen / Open Concept
Primary
0.0 x 0.0hardwood floor / W/I Closet / 6 Pc Ensuite
Exterior
Features
Parking
Garage spaces 2
Garage type Underground
Other parking spaces 0
Total parking spaces 2
Condo Details
Amenities
Bbqs Allowed, Bike Storage, Visitor Parking
Inclusions
Property History
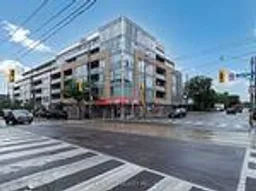 35
35