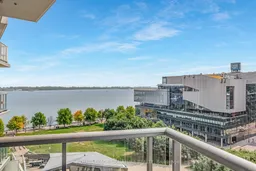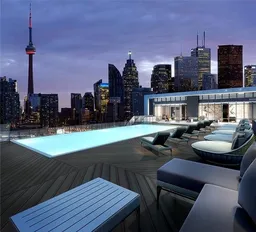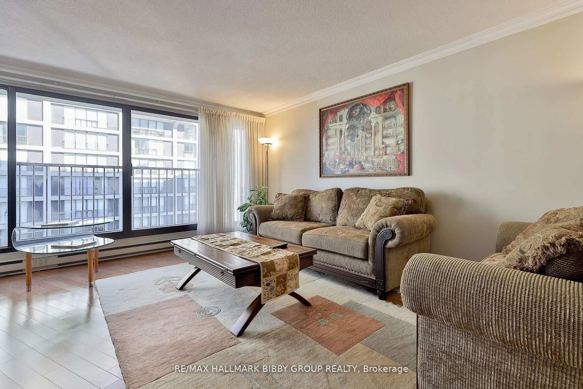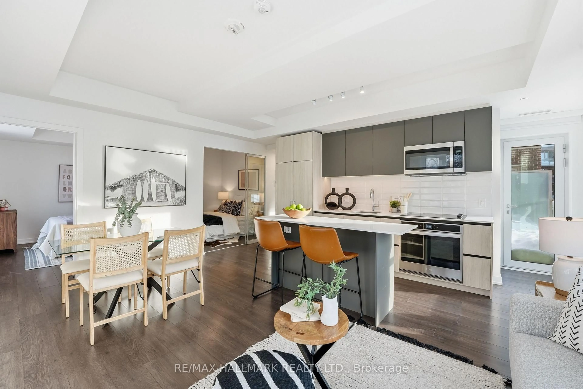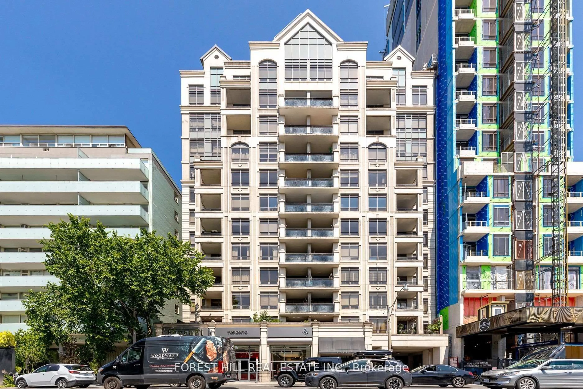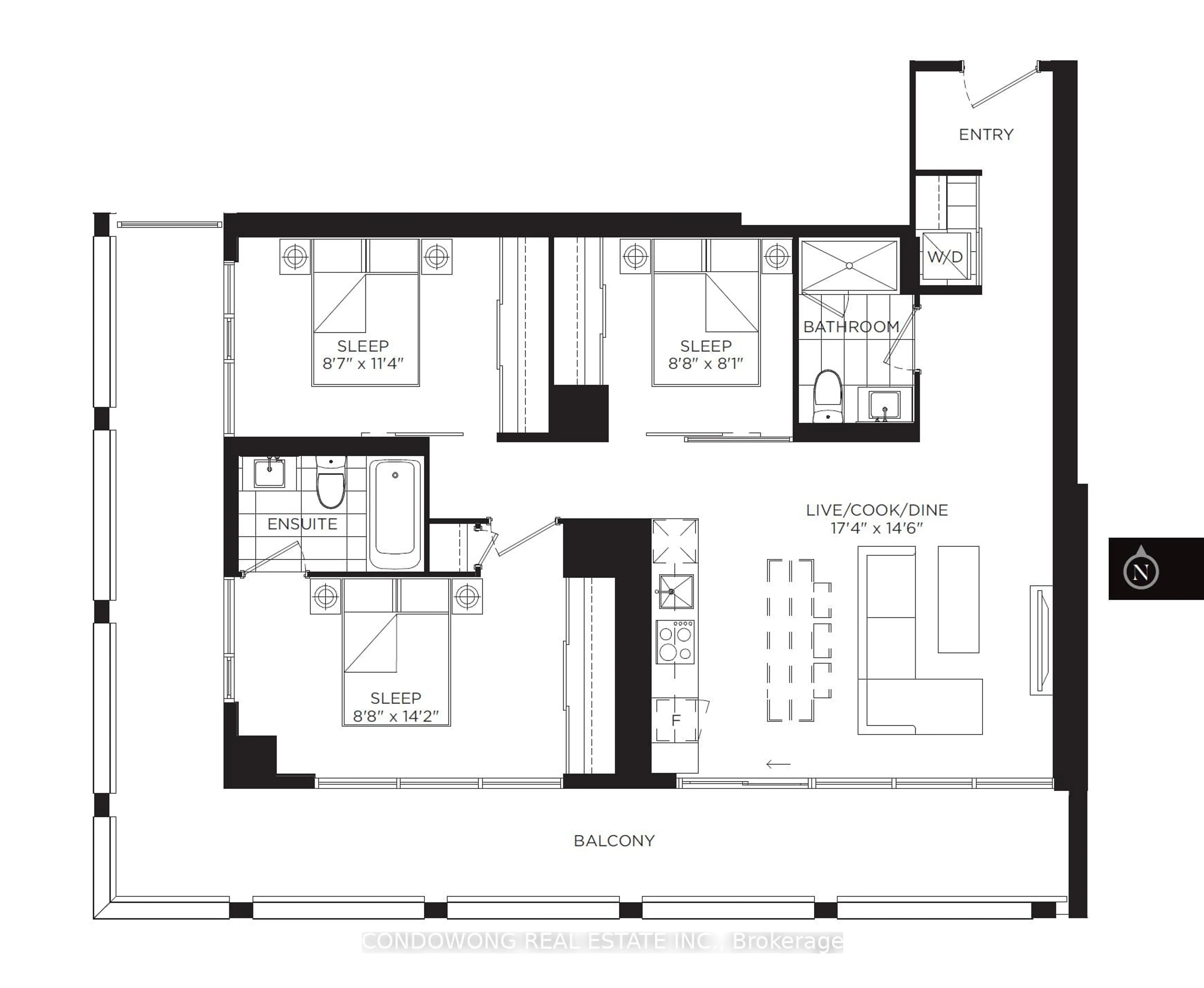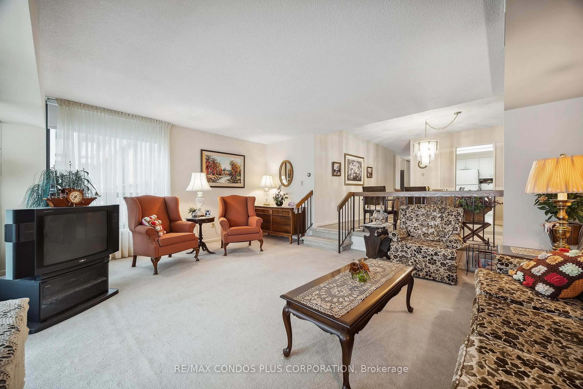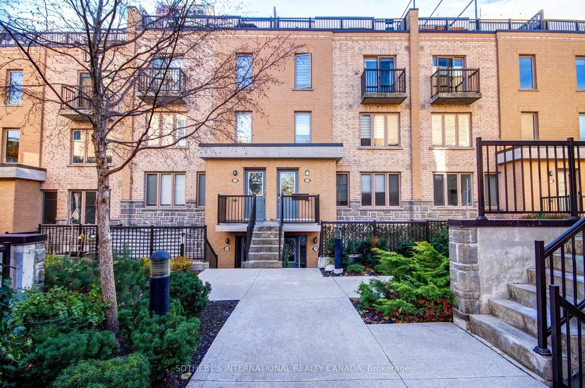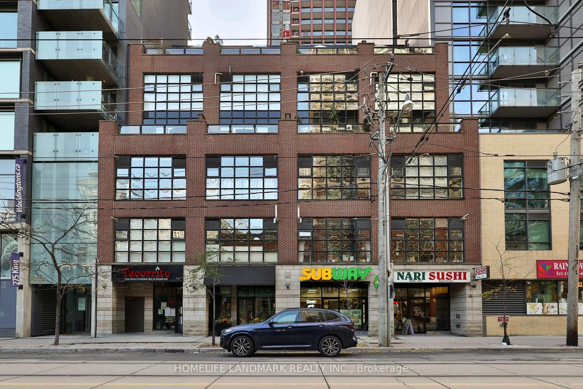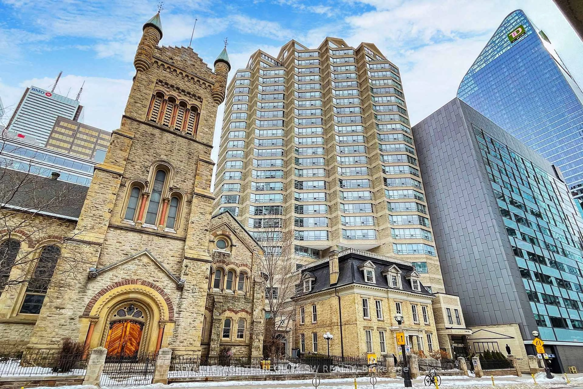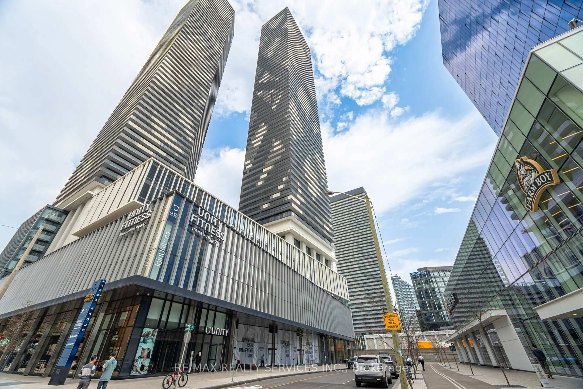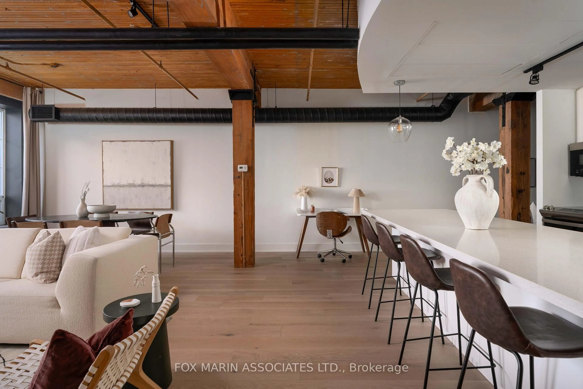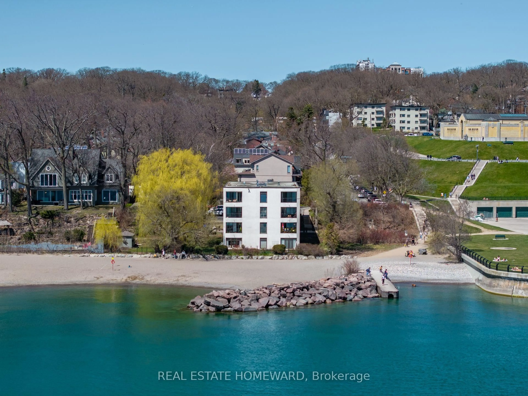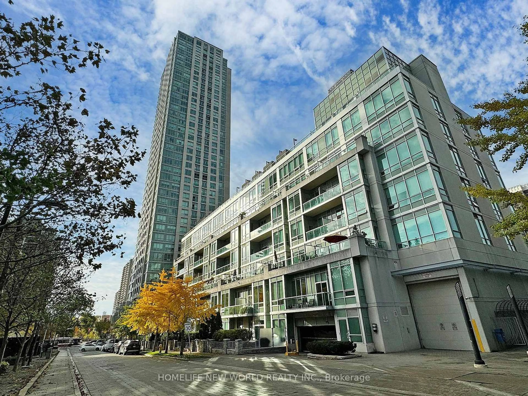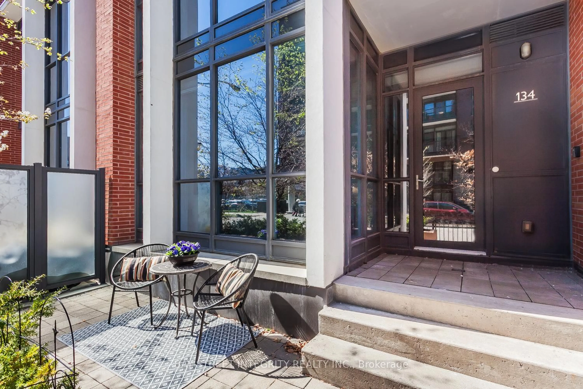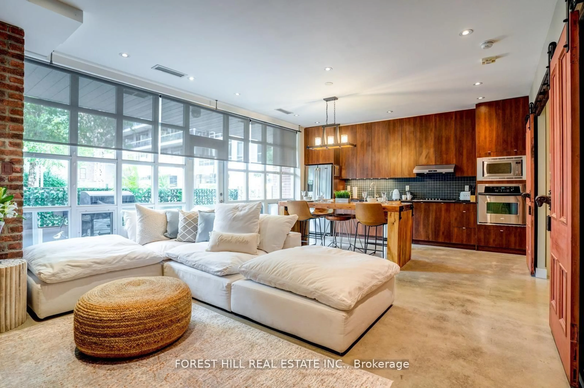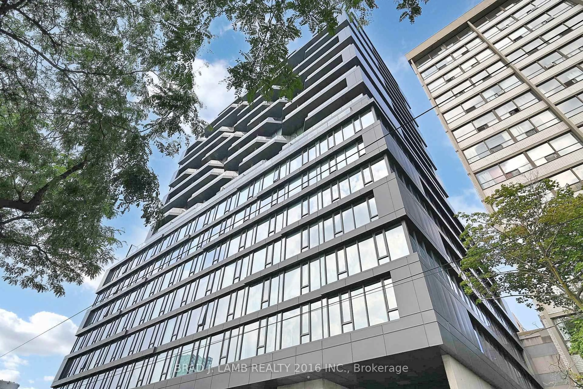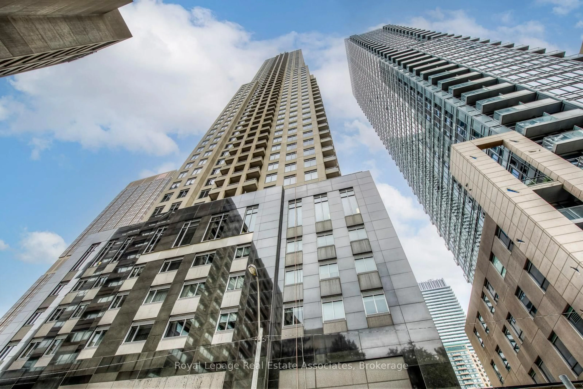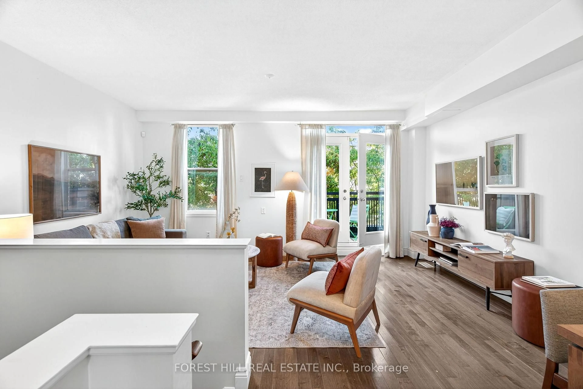Your waterfront dreams have come true with this stunning, exceptionally rare, 2 bedroom / 2 washroom corner suite at Aqualina by Tridel. Experience forever lake and park views, and afternoon sunlight from this west-facing beauty, only moments from downtown. Two bedrooms including a king-sized primary with walk-in closet, two full spa-like washrooms and over 950 sq ft blanketed in sunlight. This split-bedroom floor plan offers an open concept living area perfect for seamless entertaining. A truly functional kitchen with ample island counter and eating space and modern finishes. Watch the sailboats and sunsets over the lake while enjoying coffee and cocktails from the balcony. Underground parking & huge separate storage locker (both right by the elevator), high-speed internet and bragging rights all included. Few Toronto buildings can compete with Aqualina. The BEST outdoor rooftop infinity pool in the city with private BBQ areas and jaw dropping views. Plus gym, sauna, theatre, guest suites, party rooms/lounges, 24/7 concierge. A waterfront community that gets cooler by the day! Peaceful and serene, yet only moments to it all. Pop out for dinner in the Distillery, picnic/ice skate in next door Sherbourne Common, shop at Loblaws, Farm Boy & LCBO, meander along the waterfront to Sugar Beach and Harbourfront. Moments to downtown and St Lawrence Market. TTC outside your door. Plus now open Ookwemin Minising Island and about to open Marche Leo's Supercentre next door!
Inclusions: As per Schedule B
