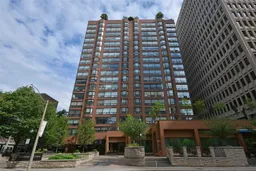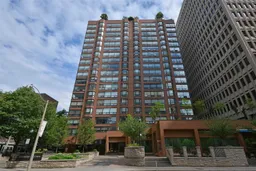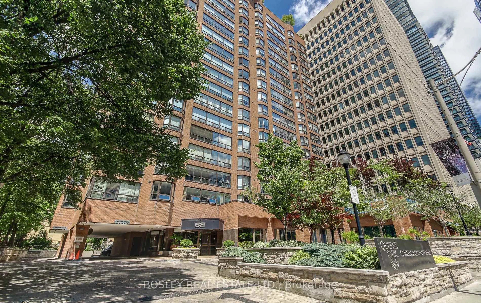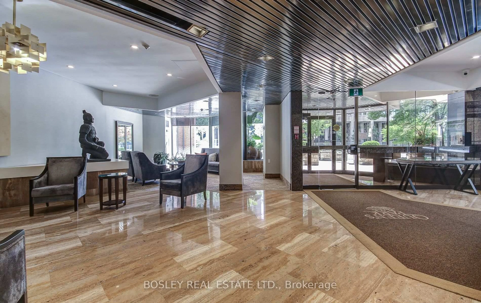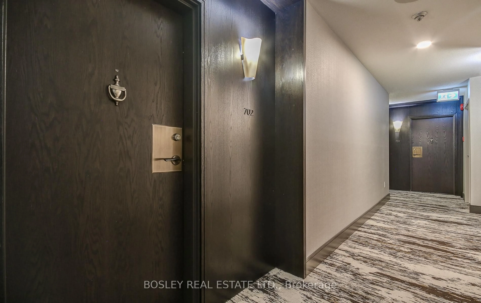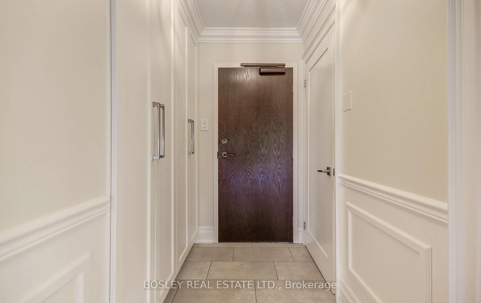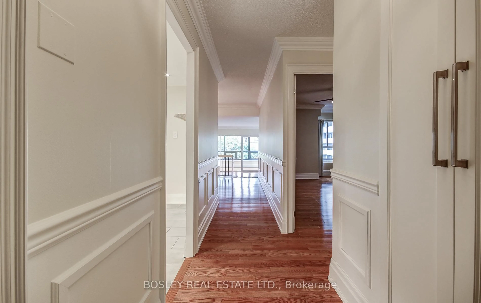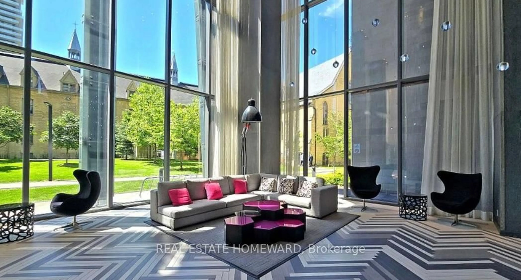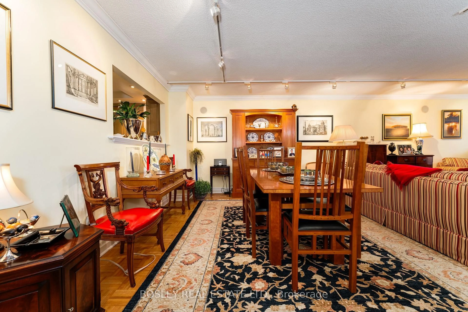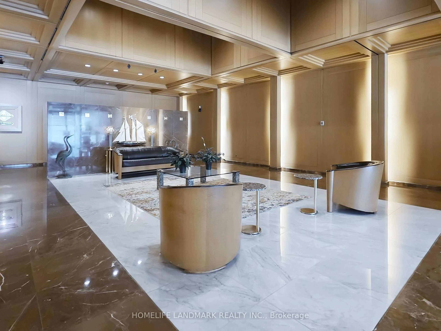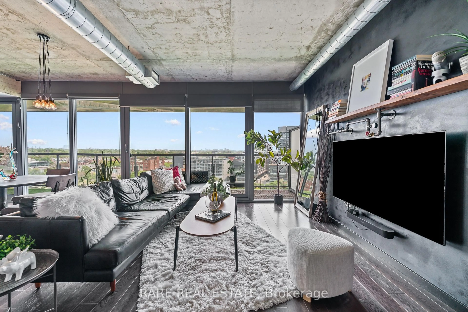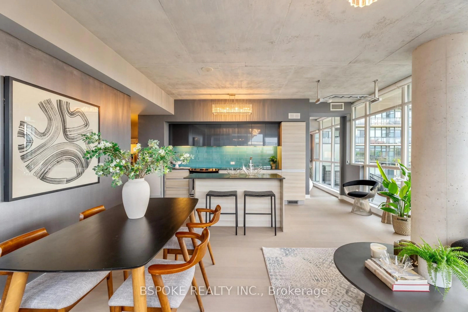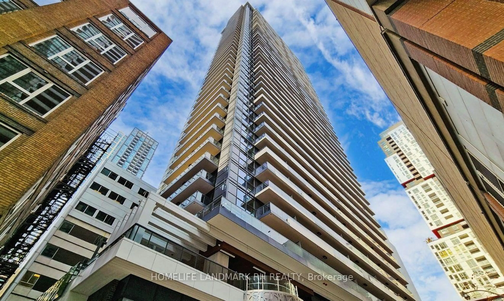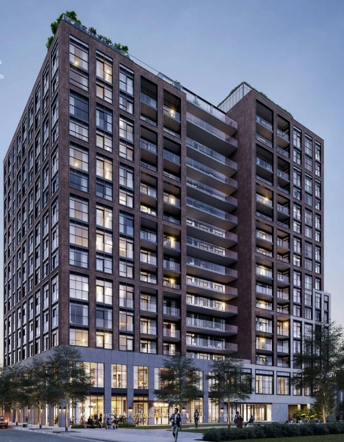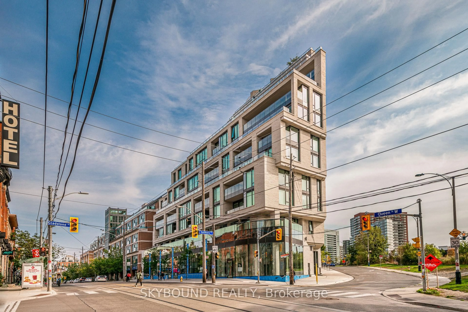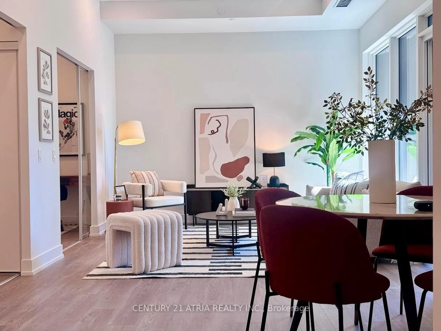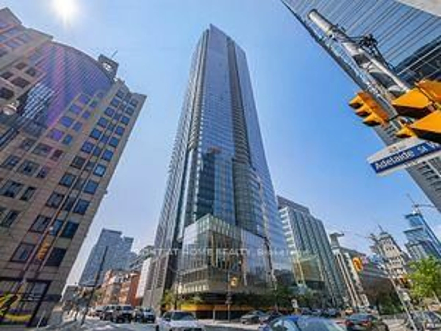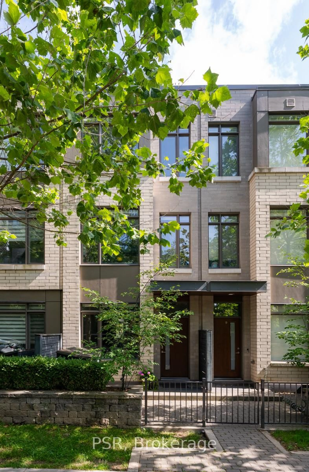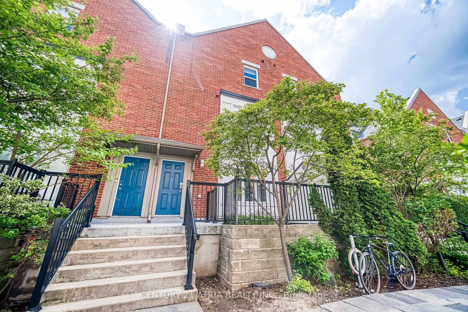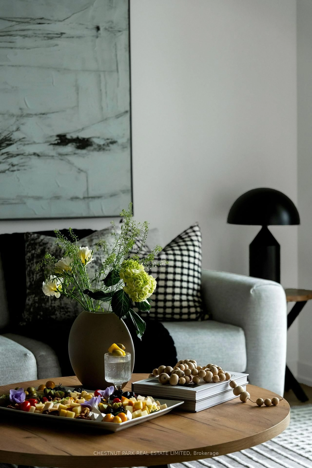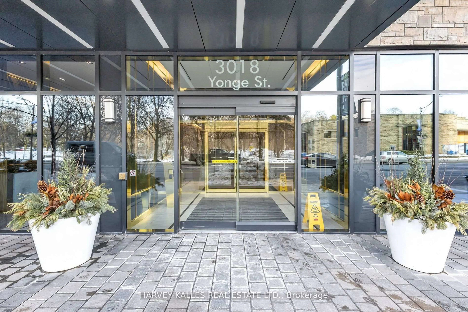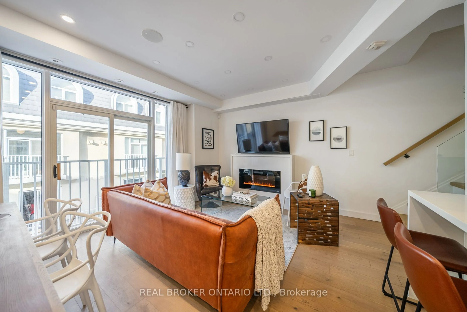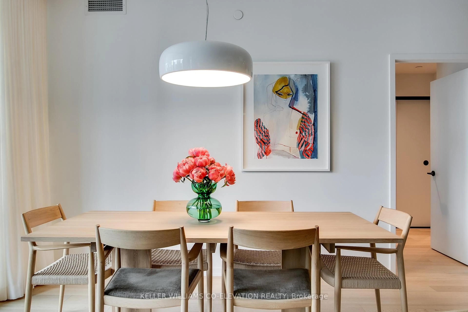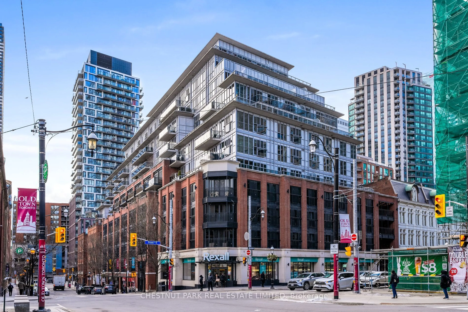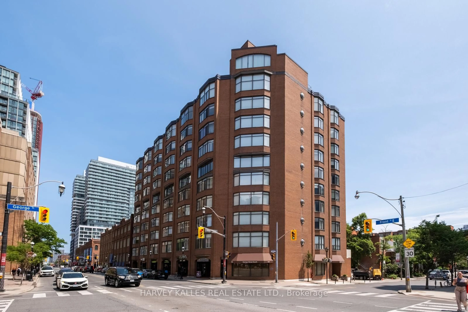62 Wellesley St #702, Toronto, Ontario M5S 2X3
Contact us about this property
Highlights
Estimated valueThis is the price Wahi expects this property to sell for.
The calculation is powered by our Instant Home Value Estimate, which uses current market and property price trends to estimate your home’s value with a 90% accuracy rate.Not available
Price/Sqft$870/sqft
Monthly cost
Open Calculator

Curious about what homes are selling for in this area?
Get a report on comparable homes with helpful insights and trends.
+32
Properties sold*
$657K
Median sold price*
*Based on last 30 days
Description
Beautifully renovated 2-bedroom, 2-bathroom condo nestled in a quiet, well-maintained building known for its generously sized residences and peaceful ambiance. Thoughtfully updated with timeless elegance, this spacious suite offers refined living with meticulous attention to detail throughout. Foyer entrance with custom closets and in-suite storage room. The renovated kitchen is a standout feature, boasting high-quality appliances, quartz countertops, stone backsplash, under-cabinet lighting and ample cabinetry. Adjacent to the kitchen, a separate formal dining room is enhanced by an elegant light fixture, ideal for hosting intimate gatherings. The suite features a sunken living room that adds architectural interest and a sense of openness, enhanced by rich hardwood flooring throughout.Classic touches such as crown moulding, high baseboards, and wainscoting elevate the space with a sense of sophistication. The large primary bedroom is a true retreat, complete with a bright solarium, double custom closets and a 4-piece ensuite. The second bedroom with custom closet offers generous space and comfort, ideal for guests, a home office, or family.Additional features include in-suite laundry, a dedicated storage room, and a 3-piece bathroom with large shower. Two bright and spacious solariums with custom blinds extend the living space, ideal for use as a home office, reading room, or intimate sitting area. Excellent location near Queens Park, Hospitals, University of Toronto, Yorkville, Stores, Restaurants and just one block from subway. Amenities include Indoor swimming pool, Roof top terrace, Gym, Squash court, Party/meeting room, Underground visitor parking. 24-hour concierge. No pets building.
Property Details
Interior
Features
Flat Floor
2nd Br
4.2 x 3.1hardwood floor / Closet / 3 Pc Bath
Living
5.5 x 4.4hardwood floor / Sunken Room / Crown Moulding
Dining
3.8 x 3.4hardwood floor / Separate Rm / Crown Moulding
Kitchen
3.6 x 2.7Renovated / Stone Counter / Quartz Counter
Exterior
Parking
Garage spaces 1
Garage type Underground
Other parking spaces 0
Total parking spaces 1
Condo Details
Amenities
Concierge, Exercise Room, Indoor Pool, Party/Meeting Room, Rooftop Deck/Garden, Squash/Racquet Court
Inclusions
Property History
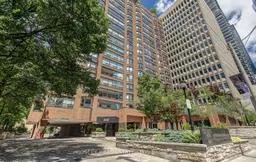 39
39