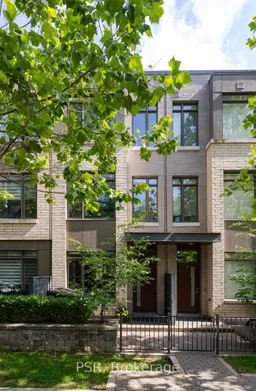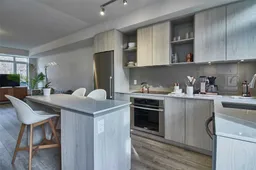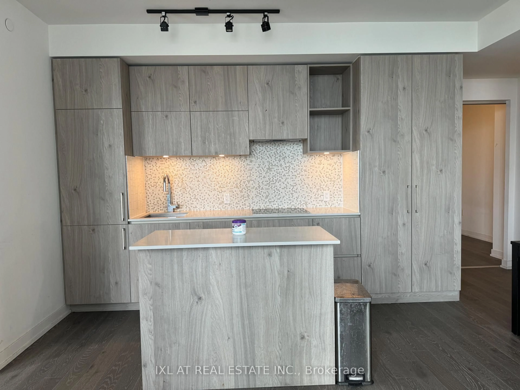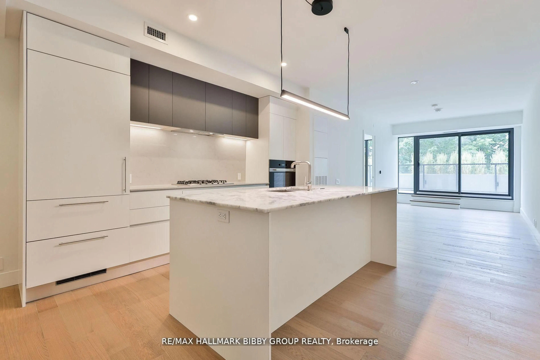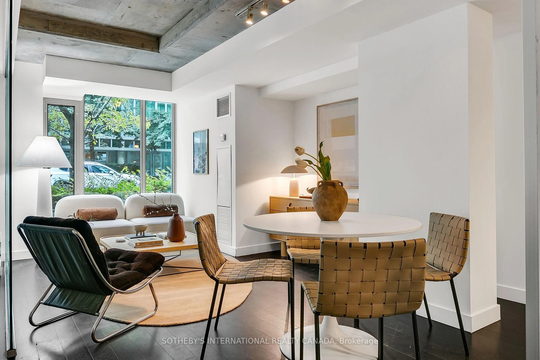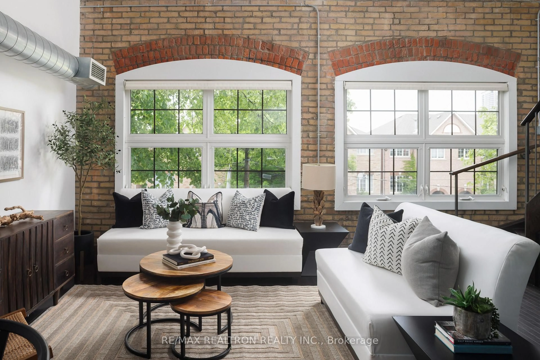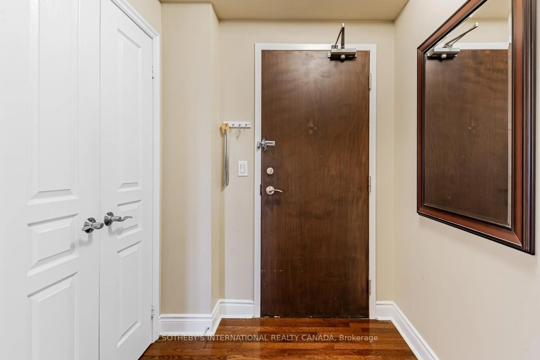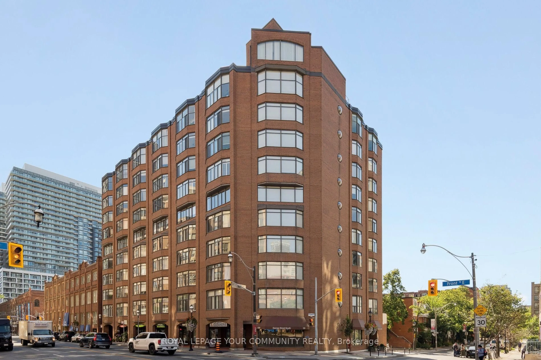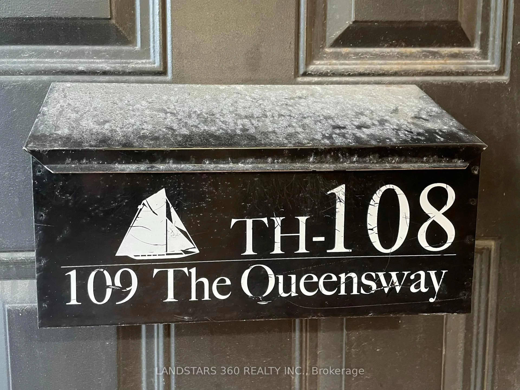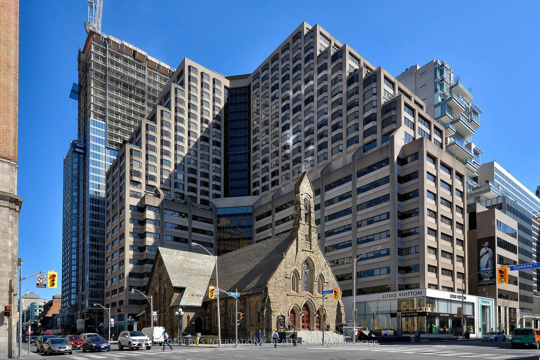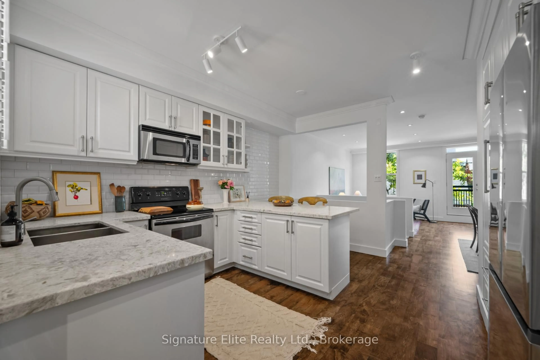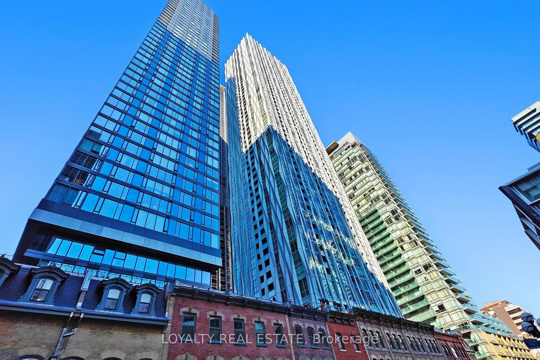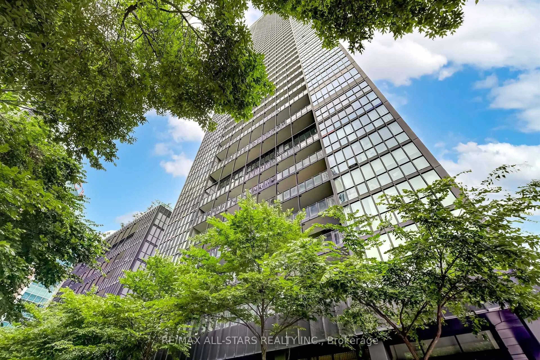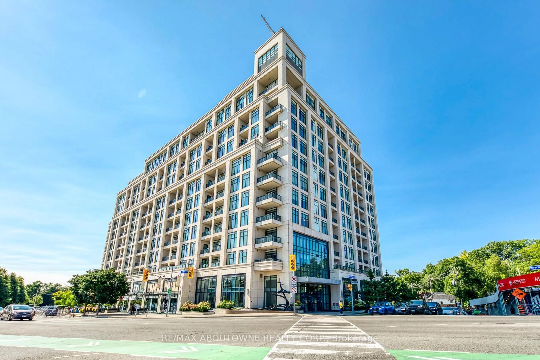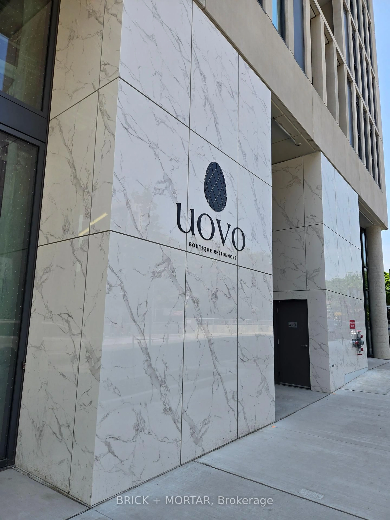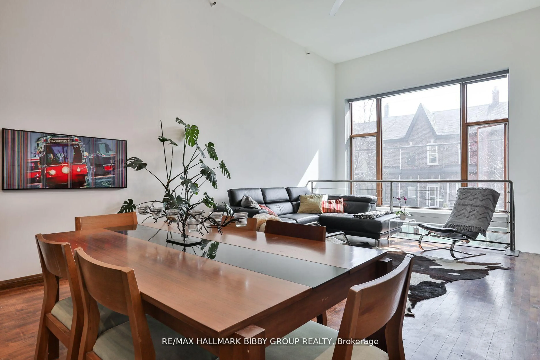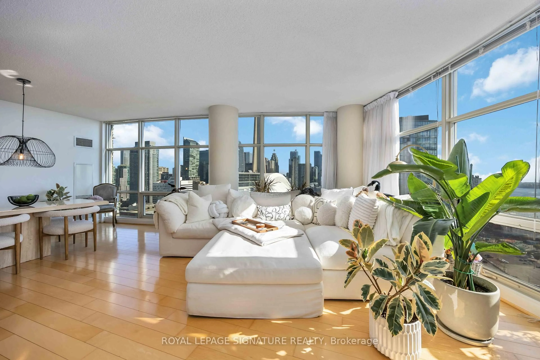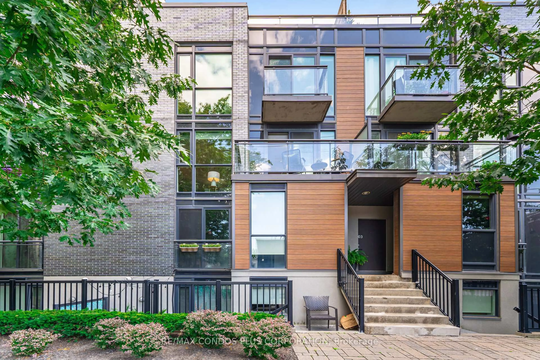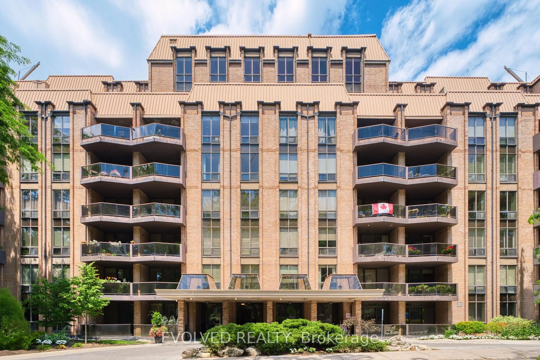Bartholomew Has It All! Smartly Designed, Surprisingly Within Reach. This chic 3-bed, 3-bath townhome is one of the best values in the city. Spanning three beautifully laid-out levels, it offers bright, functional, and stylish living in the heart of downtowns revitalized east end. Oversized bedrooms each with their own closet and sunlight pouring in throughout the day make this home a true standout. Every detail has been thoughtfully considered this ones a home run. Tucked on a quiet, tree-lined street, this yellow brick townhome offers the best of both worlds: the character and privacy of a standalone home complete with two private patios and access to a community garden plot paired with the full-service convenience of condo living. Enjoy amenities like concierge service, a fully equipped gym, party room, secure bike storage, underground parking, and a storage locker. Upgrades include custom designer lighting, Ecobee smart thermostats, Whirlpool stainless steel appliances, and sleek custom blinds. Whether you're upsizing, rightsizing, or putting down roots, 11 St. Bartholomew is a rare downtown opportunity serene, stylish, and just steps from local favourites like Zuzu Café and Le Beau Patisserie. The sense of community here is truly second to none.
Inclusions: 9Ft Ceilings, Laminate Flooring Throughout, Quartz Counters, S/S Appliances: Fridge, Electric Cooktop,/Oven, Microwave, Dishwasher, Built In Hood fan, Stackable Front-Load Washer/Dryer, Bbq Gas Line At Rear Yard and growing pod
