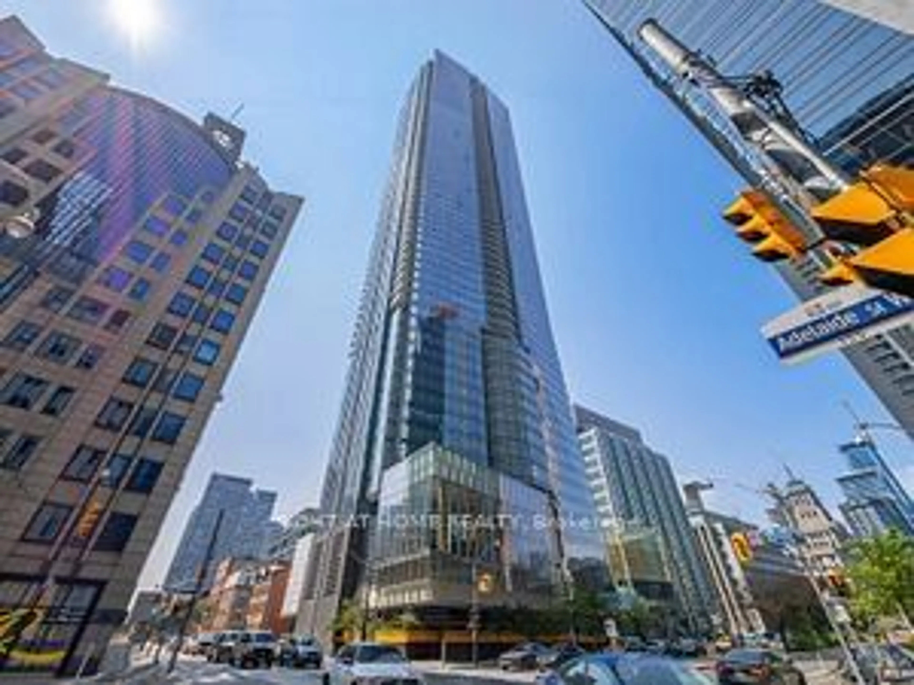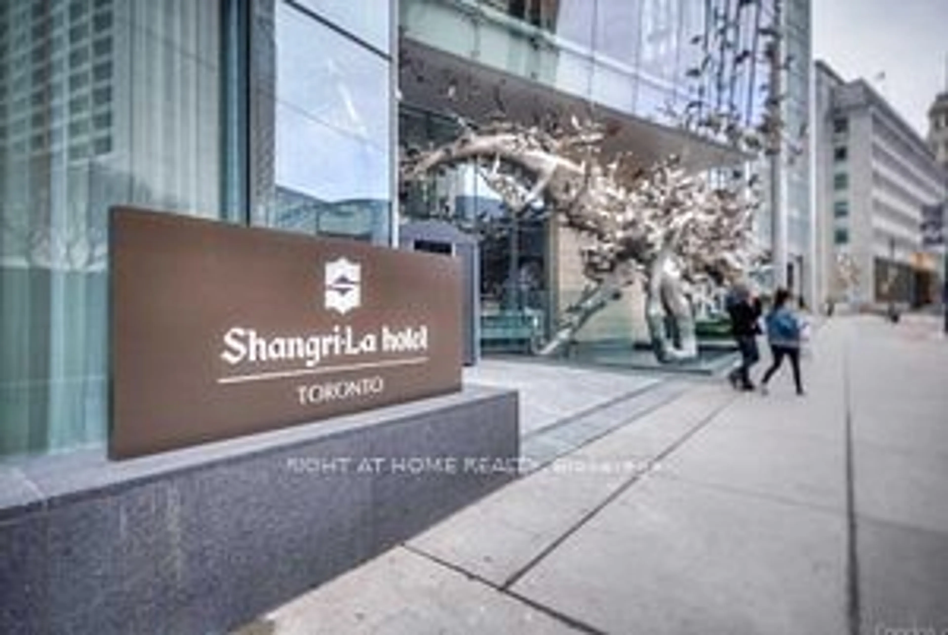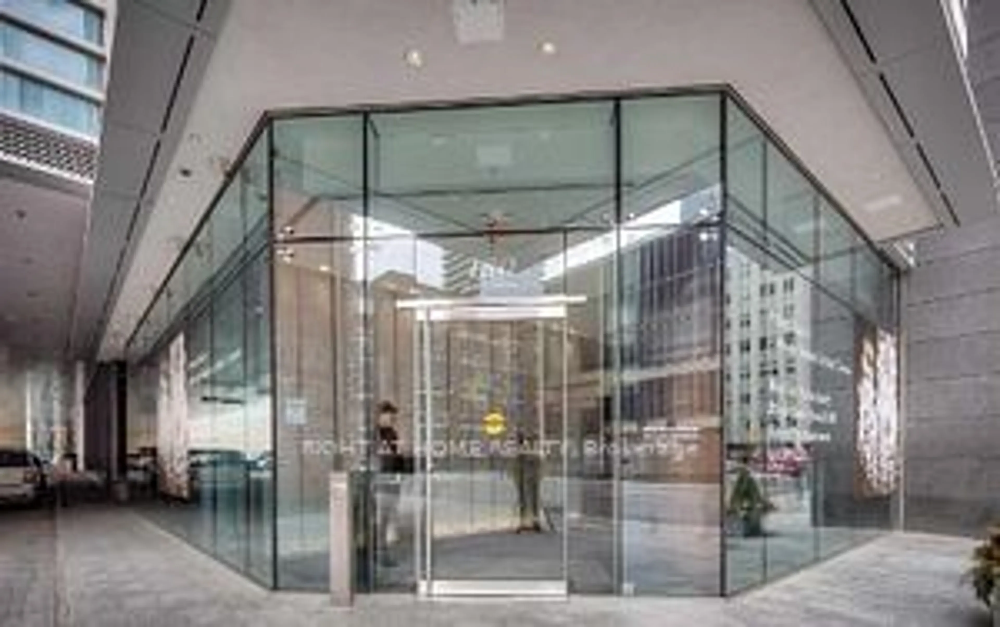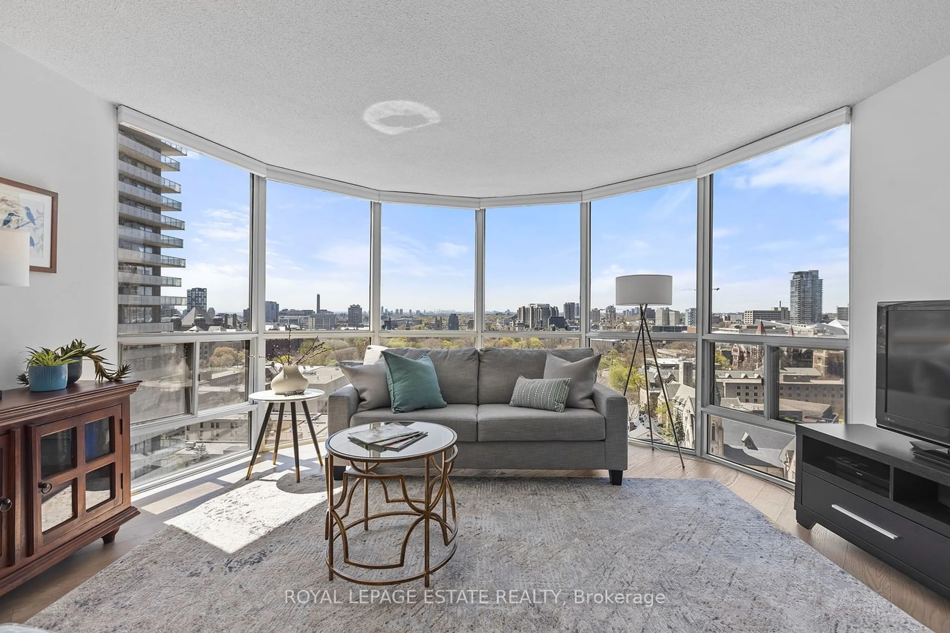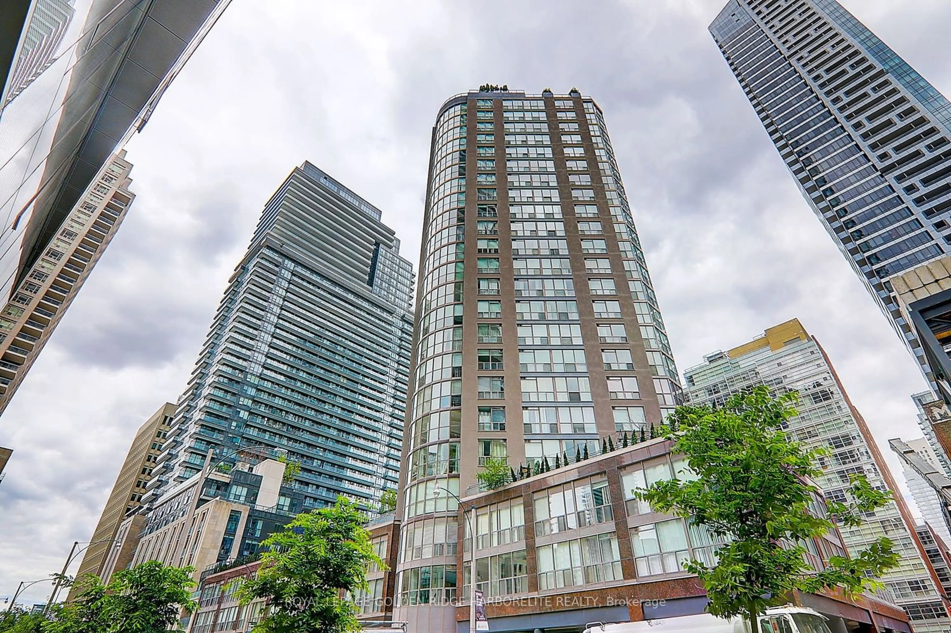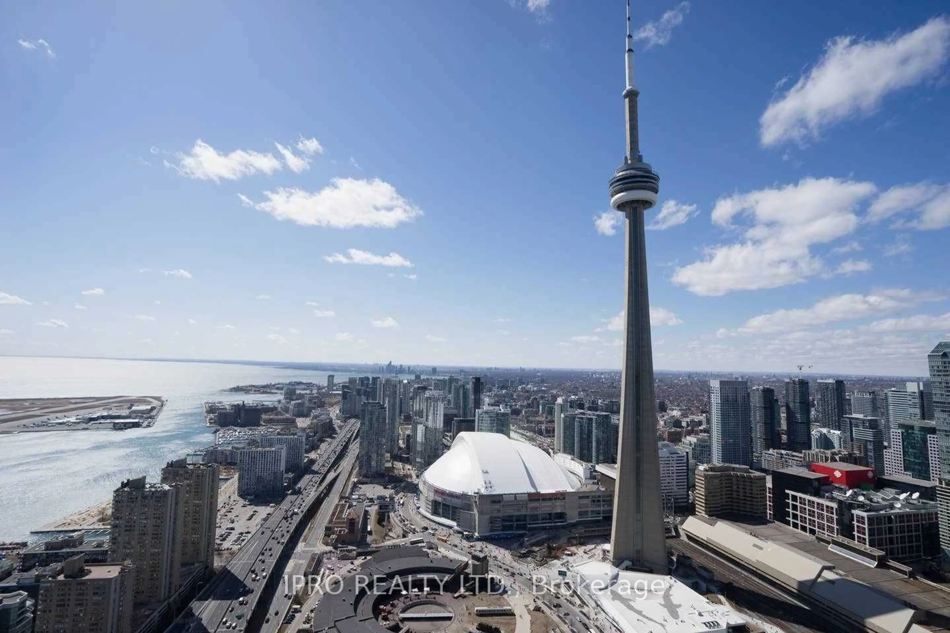180 University Ave #5607, Toronto, Ontario M5H 0A2
Contact us about this property
Highlights
Estimated ValueThis is the price Wahi expects this property to sell for.
The calculation is powered by our Instant Home Value Estimate, which uses current market and property price trends to estimate your home’s value with a 90% accuracy rate.$1,186,000*
Price/Sqft$1,518/sqft
Days On Market28 days
Est. Mortgage$5,519/mth
Maintenance fees$1099/mth
Tax Amount (2023)$5,970/yr
Description
Enjoy your well-deserved upscale living on the 56th floor at Shangri-La in a large executive 1 bedroom suite with 10 ft ceiling, luxurious finishing and elite furniture. This exceptional suite on a private estate floor is designed for ideal everyday living and entertainment. Floor to ceiling windows with breathtaking views on the City and the Lake, open concept, Boffi-designed kitchen with large island, built in Miele And Subzero appliances and elegant Carrera marble countertop and backsplash. The principal suite has natural wool floor, oversized walk-in closet and direct access to semi-private ensuite finished in Carrera marble with soaker tub, spacious shower and heated marble floor. Bedroom fits king size bed. One parking and one locker included.
Property Details
Interior
Features
Main Floor
Living
6.46 x 3.94Hardwood Floor / Combined W/Dining / Window Flr To Ceil
Dining
6.46 x 3.94Hardwood Floor / Combined W/Living / Fireplace
Kitchen
2.85 x 2.69Open Concept / B/I Appliances / Breakfast Bar
Prim Bdrm
3.68 x 3.24Window Flr To Ceil / W/I Closet / 4 Pc Ensuite
Exterior
Parking
Garage spaces 1
Garage type Underground
Other parking spaces 0
Total parking spaces 1
Condo Details
Amenities
Concierge, Exercise Room, Indoor Pool, Party/Meeting Room, Sauna
Inclusions
Property History
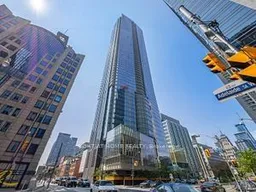 28
28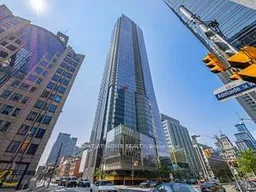 28
28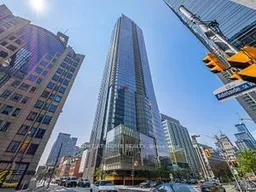 27
27Get an average of $10K cashback when you buy your home with Wahi MyBuy

Our top-notch virtual service means you get cash back into your pocket after close.
- Remote REALTOR®, support through the process
- A Tour Assistant will show you properties
- Our pricing desk recommends an offer price to win the bid without overpaying
