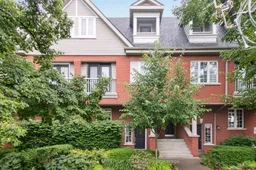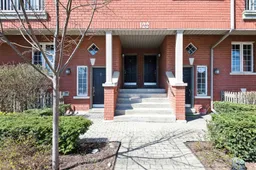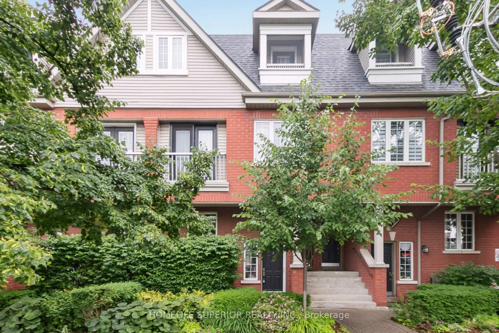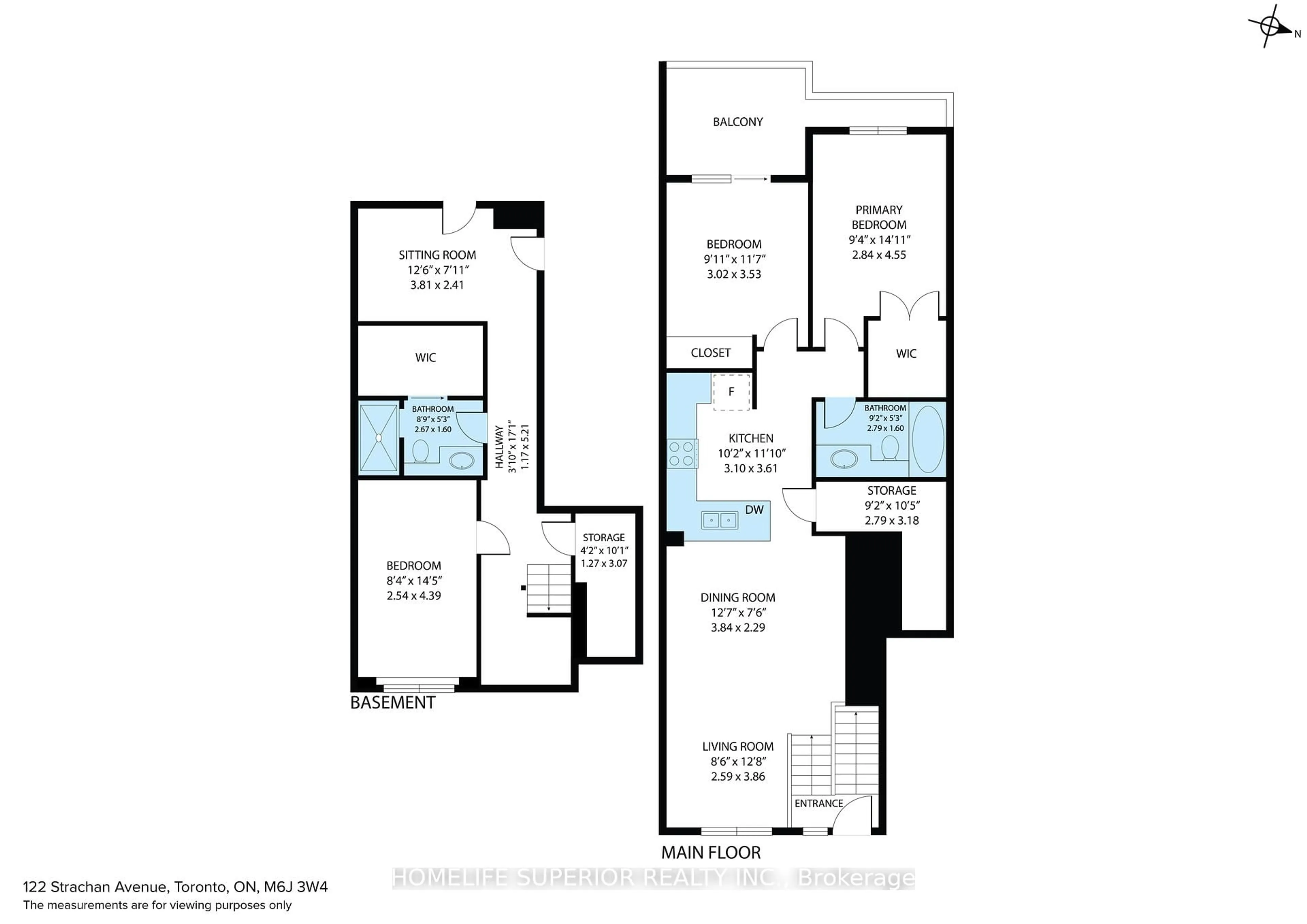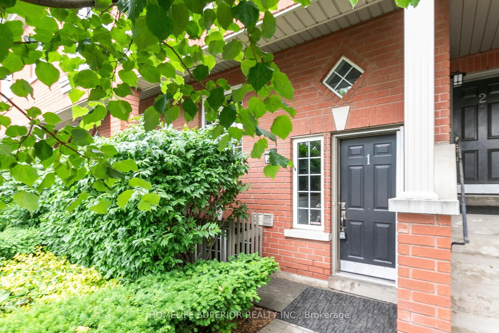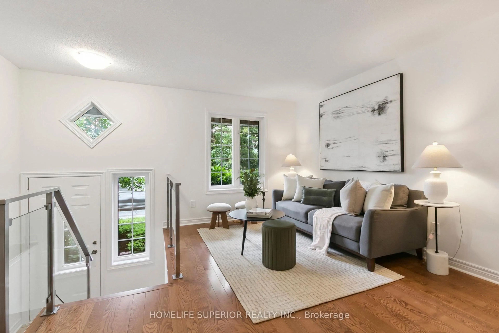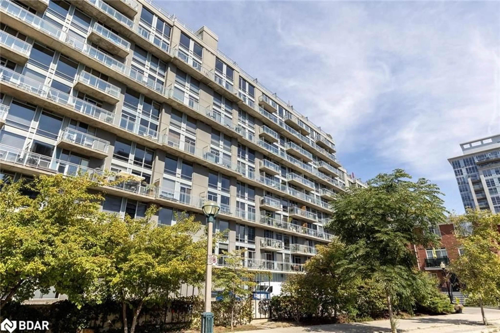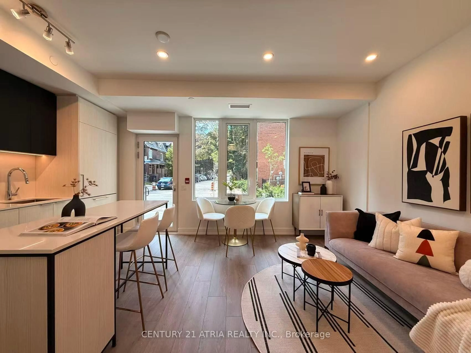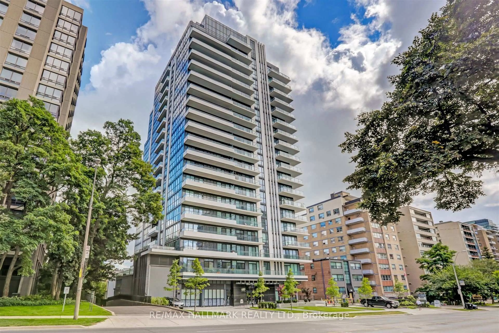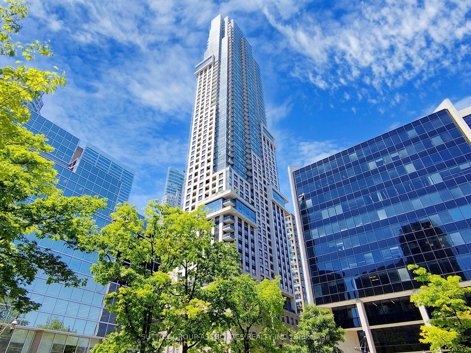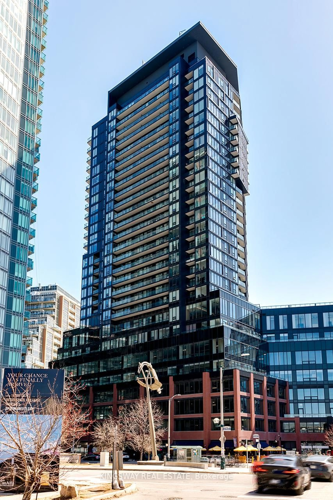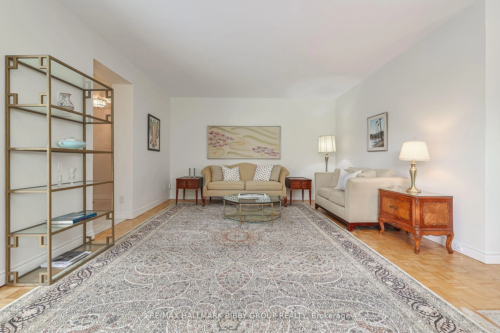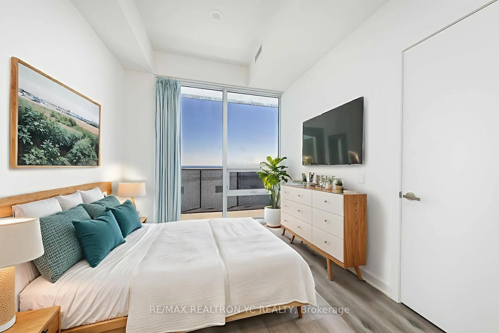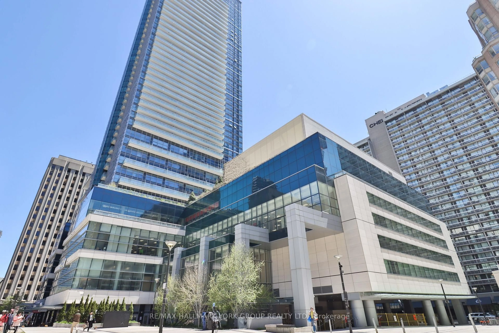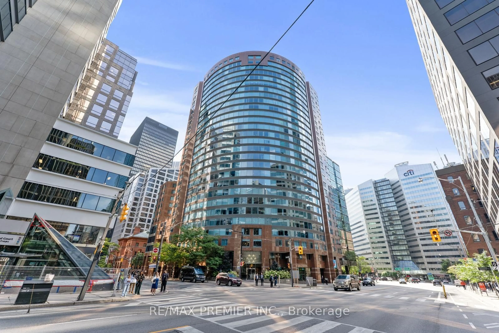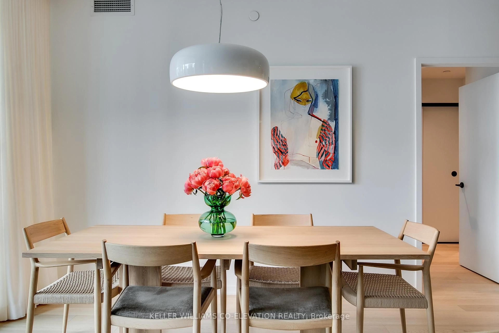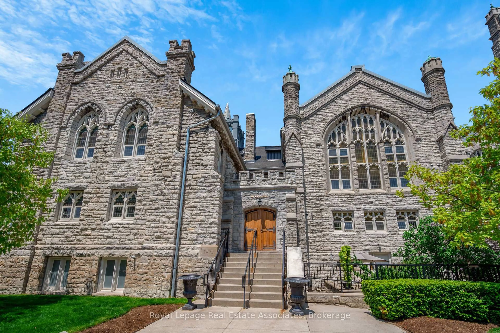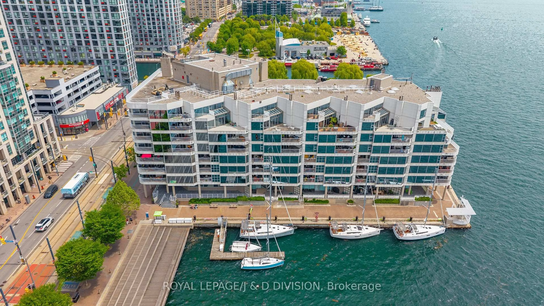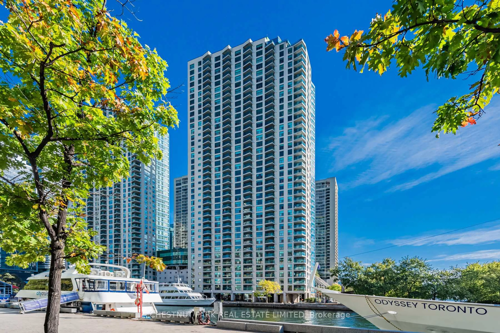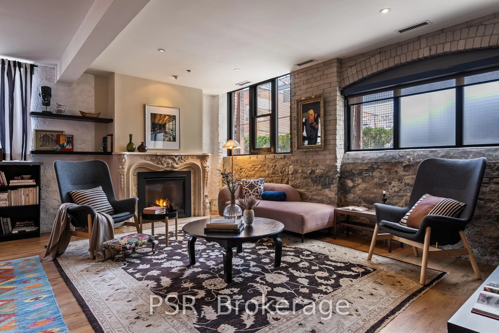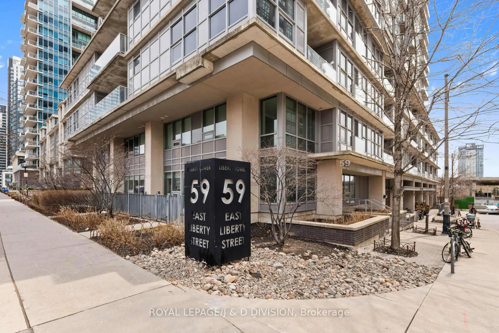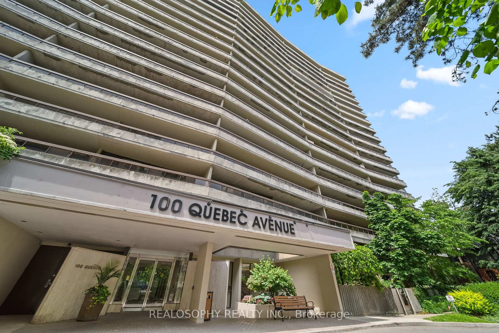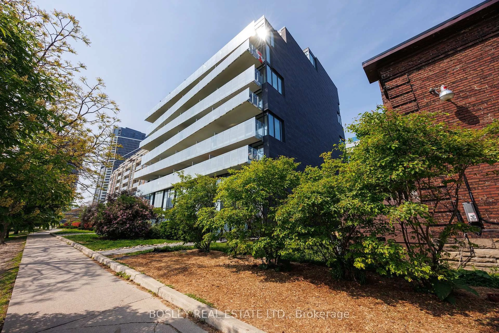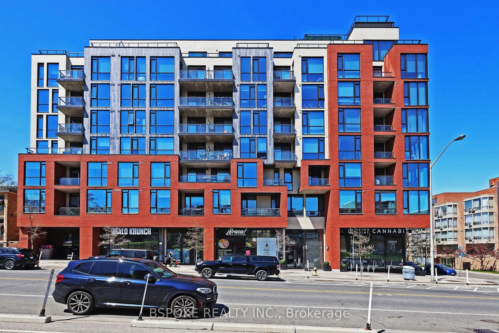122 Strachan Ave #1, Toronto, Ontario M6J 3W4
Contact us about this property
Highlights
Estimated valueThis is the price Wahi expects this property to sell for.
The calculation is powered by our Instant Home Value Estimate, which uses current market and property price trends to estimate your home’s value with a 90% accuracy rate.Not available
Price/Sqft$749/sqft
Monthly cost
Open Calculator

Curious about what homes are selling for in this area?
Get a report on comparable homes with helpful insights and trends.
+32
Properties sold*
$675K
Median sold price*
*Based on last 30 days
Description
Stylish 3-Bedroom Home with Private Garage Access, and versatile lower level in Prime Location, bright and spacious 3-bedroom, 2-bath home located steps from Trinity Bellwoods Park, top-rated schools, TTC, cafes, restaurants and shops. Features include a generous open-concept kitchen with large walk-in pantry, custom glass and stainless-steel finishes, and abundant natural light throughout. The lower level offers a den or office space (ideal for a home gym, media room, or mudroom) with direct access from a private built-in garage (offering secure entry straight into the home ideal for busy city living). Enjoy a private rear terrace, stunning CN Tower views, and clever built-in storage throughout. Condo fees are notably lower by a meaningful margin than comparable units in the area. A rare opportunity combining smart design, daily convenience, and prime downtown living. Fresh paint and newly installed carpet for your new home, move in ready. Upgraded flooring on lower level. Loads of storage.
Property Details
Interior
Features
Lower Floor
Den
4.4 x 3.6W/O To Garage
3rd Br
3.78 x 2.44Large Window / East View
Exterior
Features
Parking
Garage spaces 1
Garage type Built-In
Other parking spaces 0
Total parking spaces 1
Condo Details
Inclusions
Property History
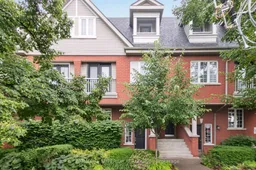 49
49