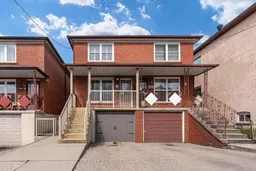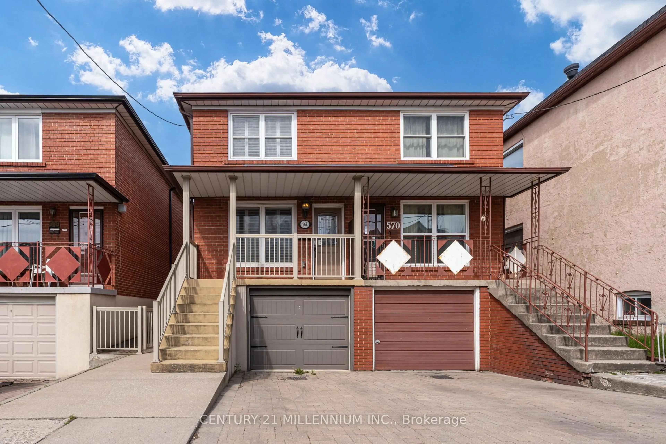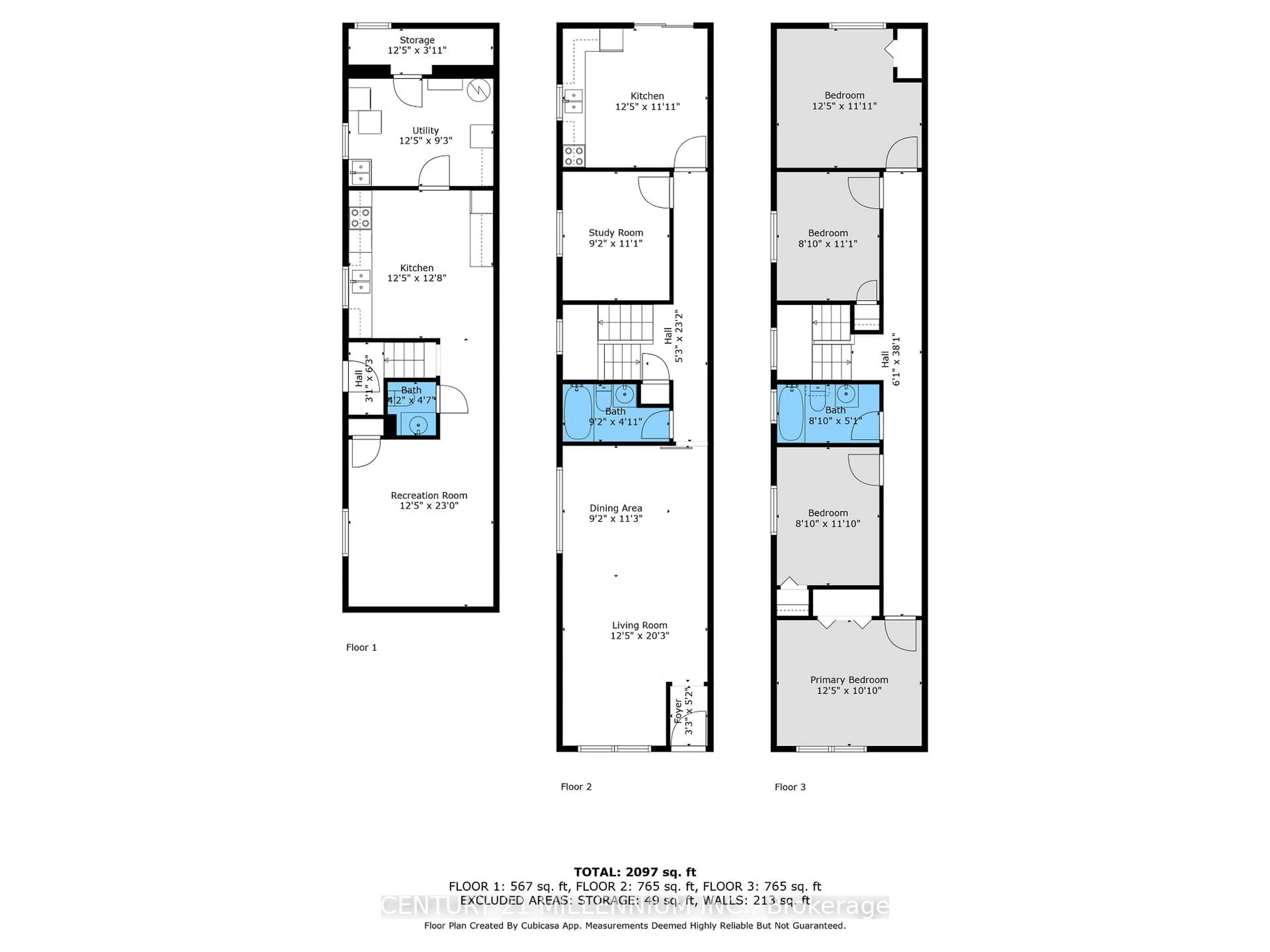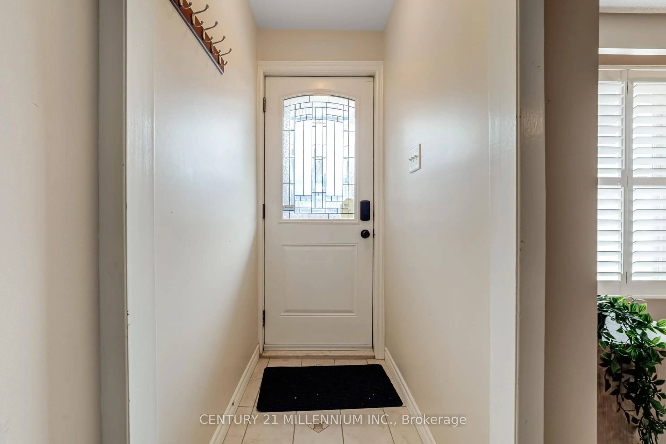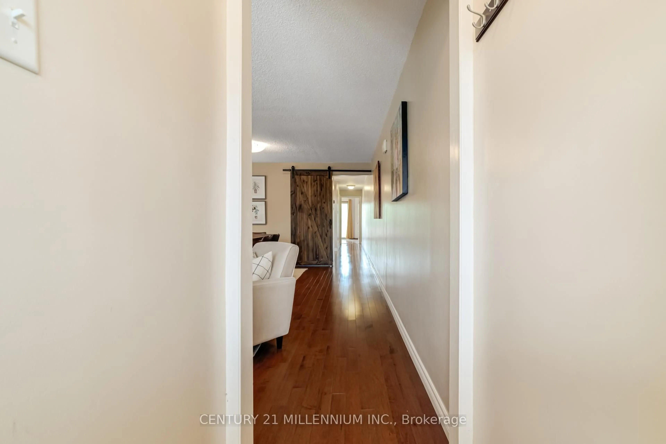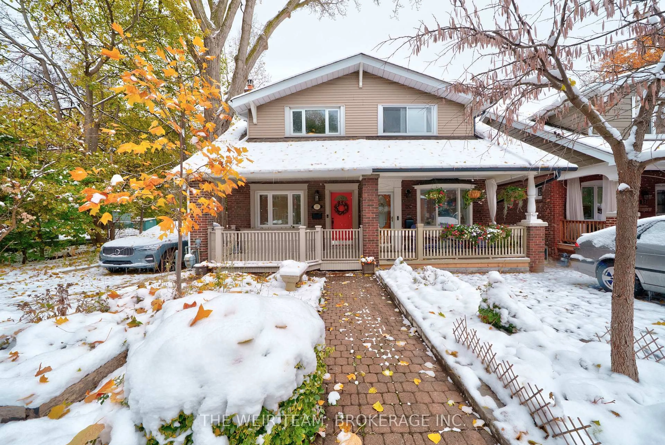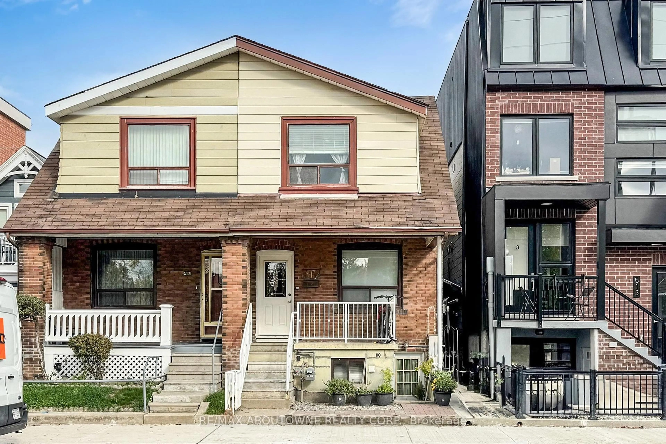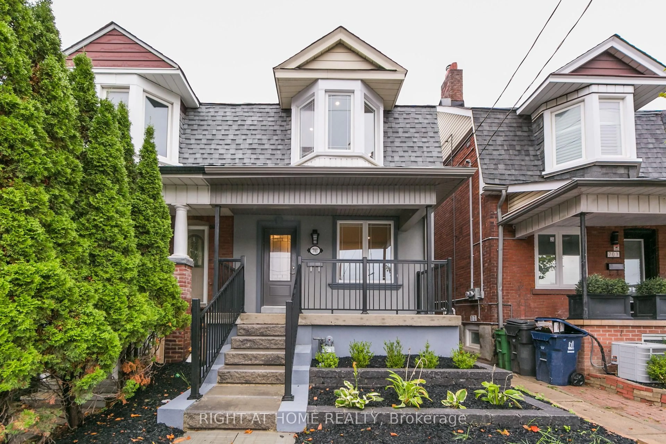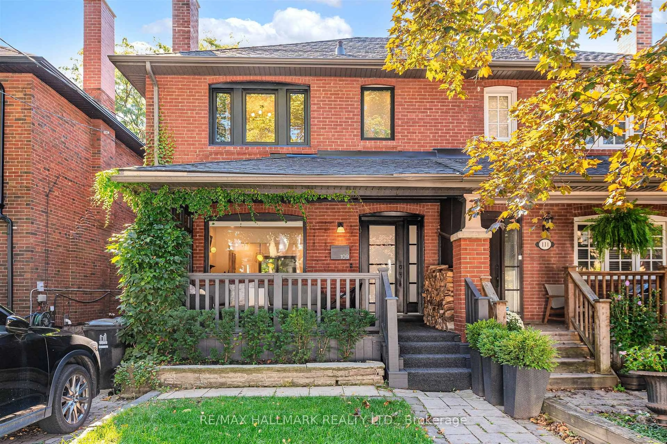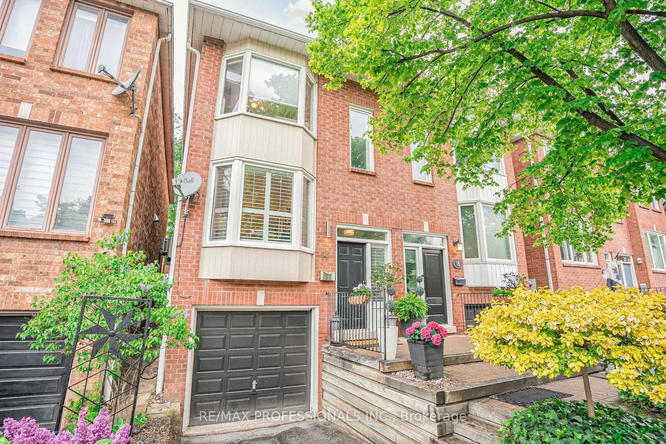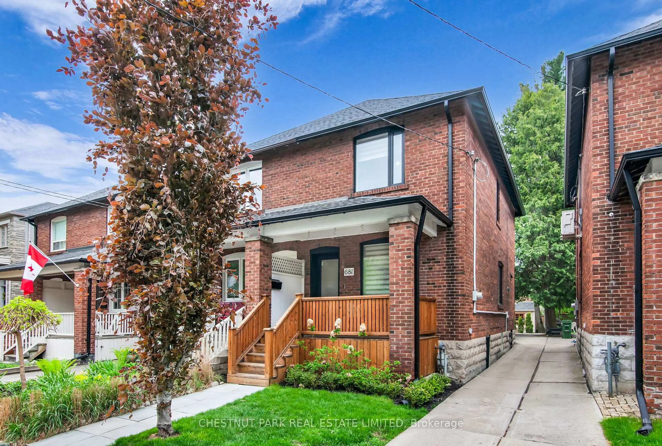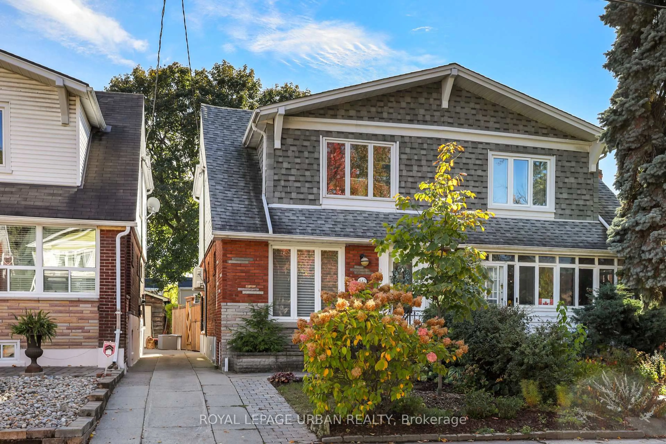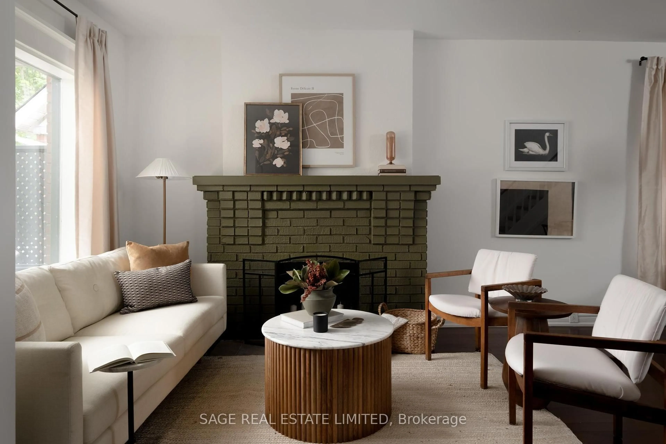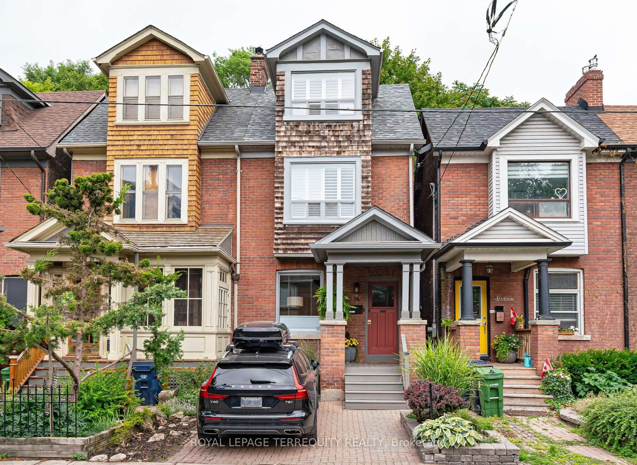568 Dufferin St, Toronto, Ontario M6K 2A9
Contact us about this property
Highlights
Estimated valueThis is the price Wahi expects this property to sell for.
The calculation is powered by our Instant Home Value Estimate, which uses current market and property price trends to estimate your home’s value with a 90% accuracy rate.Not available
Price/Sqft$816/sqft
Monthly cost
Open Calculator

Curious about what homes are selling for in this area?
Get a report on comparable homes with helpful insights and trends.
+4
Properties sold*
$1.3M
Median sold price*
*Based on last 30 days
Description
Two of the hardest things to find in Toronto homes are ample space and parking. This home solves both of those things. Private garage plus a private driveway is an uncommon find. 4bedrooms + main floor office is even harder to come by. This large semi-detached located in the heart of little Portugal is everything you could ask for and then some. Renovated main floor with hardwood floors open concept living and dining area is sun soaked by large windows and covered by California shutters. Sizable kitchen awaiting your finishing touches walks out to private backyard. Main floor office has a window and is generously sized, only missing a closet to be a 5th above ground bedroom. Sun filled wood staircase takes you tothe second floor with the 4 bedrooms, all of which are generous sized with 2 of them being large enough to be considered the primary. 2 Full baths, one on the main floor and one on the upper, both have tiled showers with glass. Additional Half bath located in the basement. Basement is finished with a rec room and a second full kitchen. Side Entrance to the basement located in main floor stair corridor. Laundry/utility room + cold cellar also located in basement. Private backyard backs onto a school so you only have neighbours on 2 sides. Backyard has tree cover on 3 sides for private outdoor living. No grass on entire property so maintenance free living is easy to enjoy. 2 car private parking with garage and private driveway. Property has features that would make it suitable for a potential in-law suite, basement apartment, or even triplex conversion (buyer to complete own due diligence for future use and change of use.) Location, location, location. Heart of little Portugal, main intersection Dufferin and Dundas. Near Trinity Bellwoods Park, Dufferin Station, Dufferin Mall. Walking distance to transit, schools, shopping, restaurants, grocery, entertainment, outdoor space, pharmacy, and health care. Everything you could desire only minutes away.
Property Details
Interior
Features
Main Floor
Living
2.82 x 3.96hardwood floor / California Shutters / Combined W/Dining
Dining
3.65 x 3.96hardwood floor / California Shutters / Combined W/Living
Office
3.35 x 2.71hardwood floor / Large Window
Kitchen
3.88 x 3.58Walk-Out / Tile Floor / Laminate
Exterior
Features
Parking
Garage spaces 1
Garage type Built-In
Other parking spaces 1
Total parking spaces 2
Property History
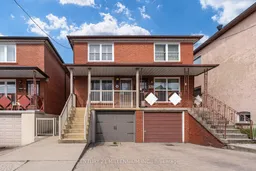 39
39