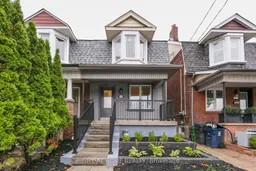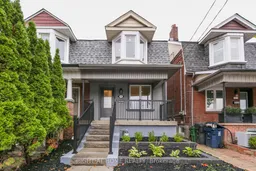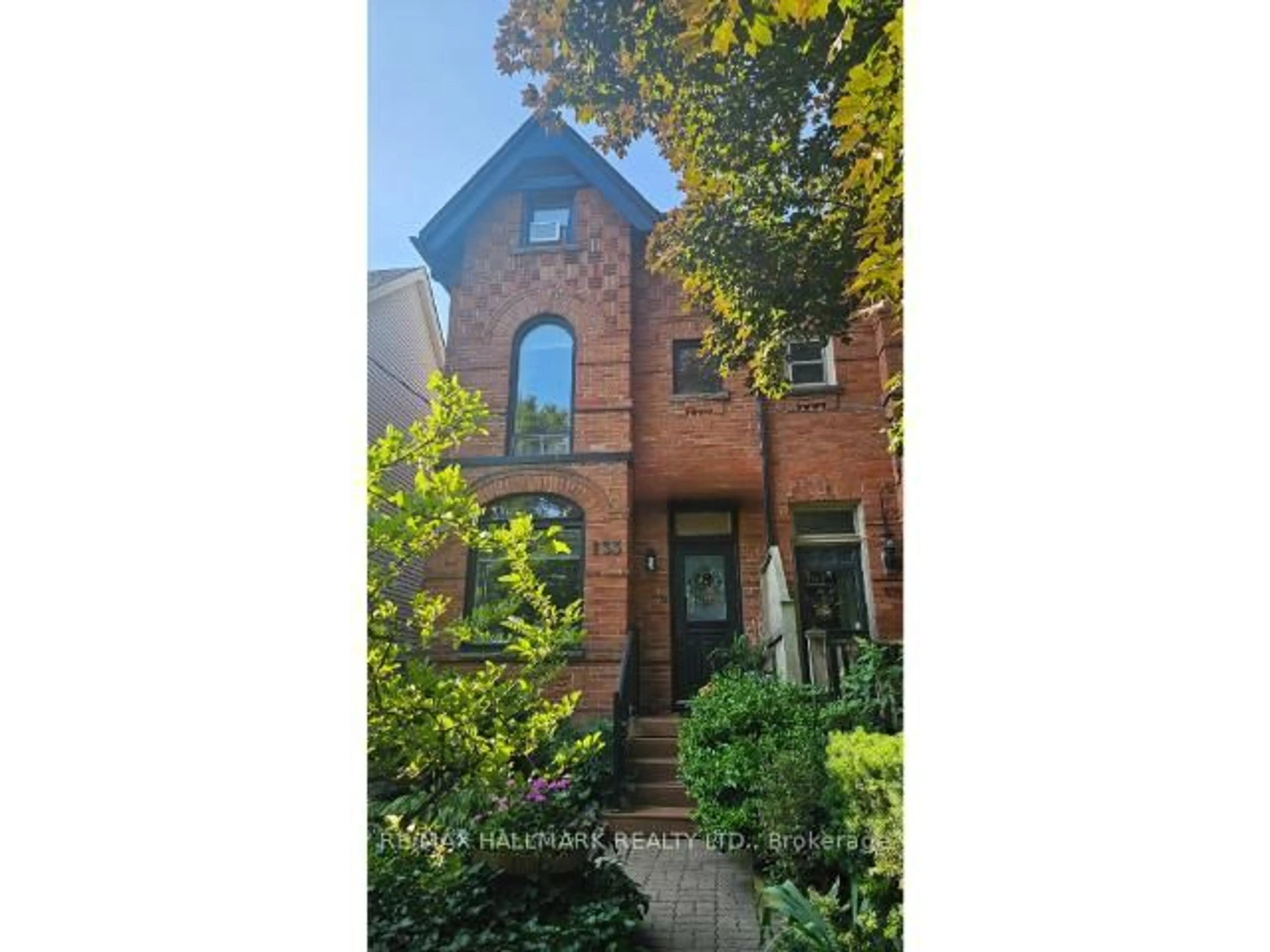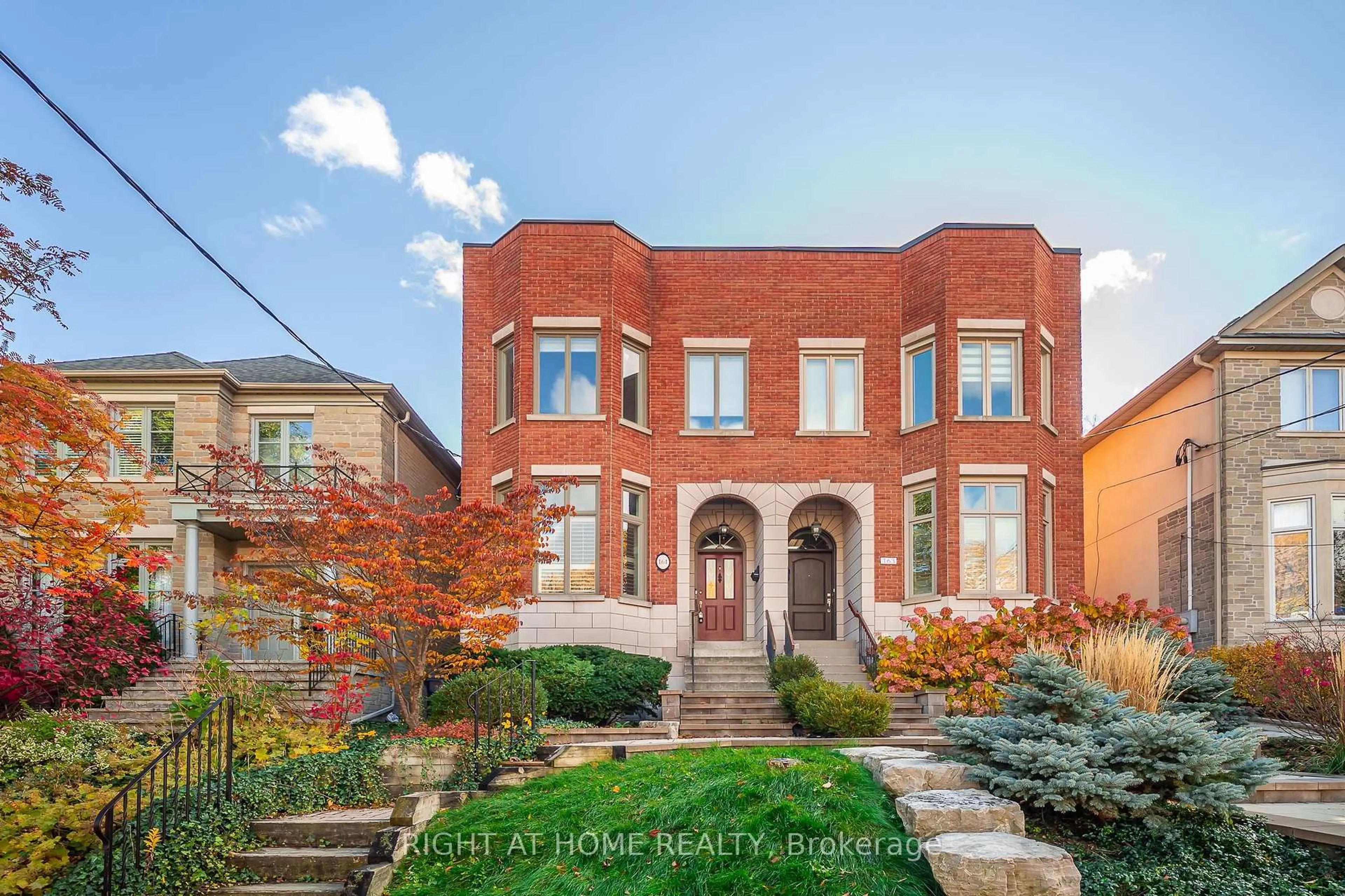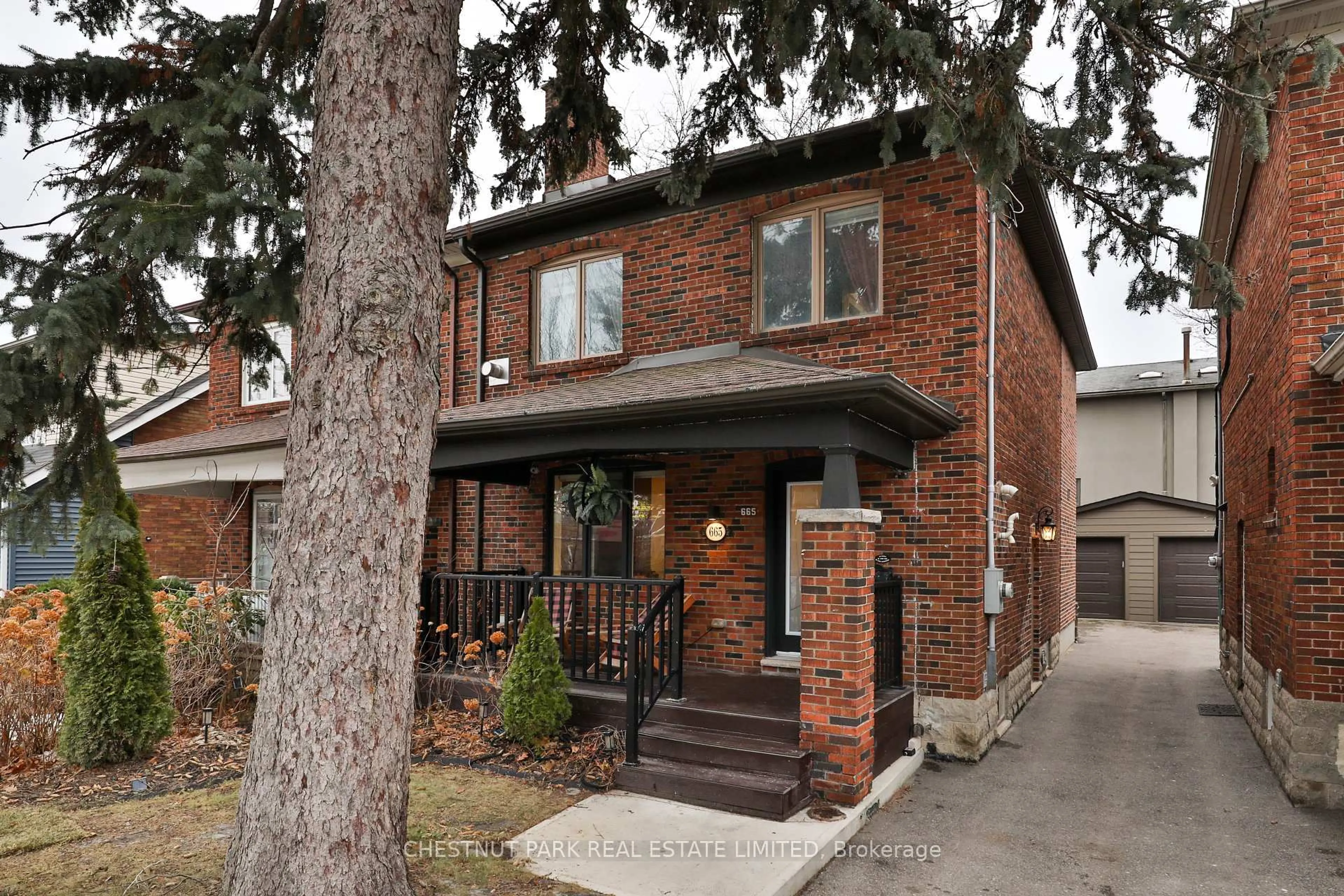Welcome to your ultimate investment property on one of the most redeveloped and overhauled streets in Annex - Dupont. Fully renovated and reconfigured top to bottom with new electrical, plumbing and HVAC in 2019. Located within a short walk to Christie subway station, grocery stores, restaurants, bars, breweries, cafes, parks, trails and schools. Quick commute to Yorkville or UofT puts this 3-unit home on every tenants radar. Ideal for short-term or long-term rental arrangements. Top two floors feature a separately metered, spacious 2-bedroom owners suite (usually rents for $3,350+) with its own laundry and sundeck overlooking the backyard. Another 2-bedroom on the main floor (usually rents for $2,950+) and 2-bedroom in the basement (currently rented for $2,000) sharing a dedicated laundry room. Spacious backyard and 2-car detached garage which can be redeveloped into a laneway house for additional income. This income property is a turn-key solution for investors looking to acquire a solid income-generating asset for years to come.
Inclusions: 3 refrigerators, 2 stoves, 2 washers, 2 dryers, 1 dishwasher, 1 over-the-range microwave hood, 1 microwave, 1 range hood, 2 furnaces, A/C, hot water tank, all existing light fixtures and window coverings.
