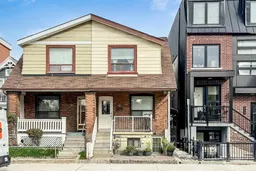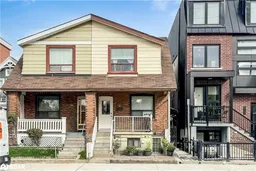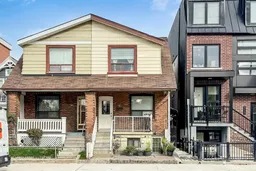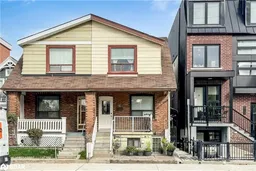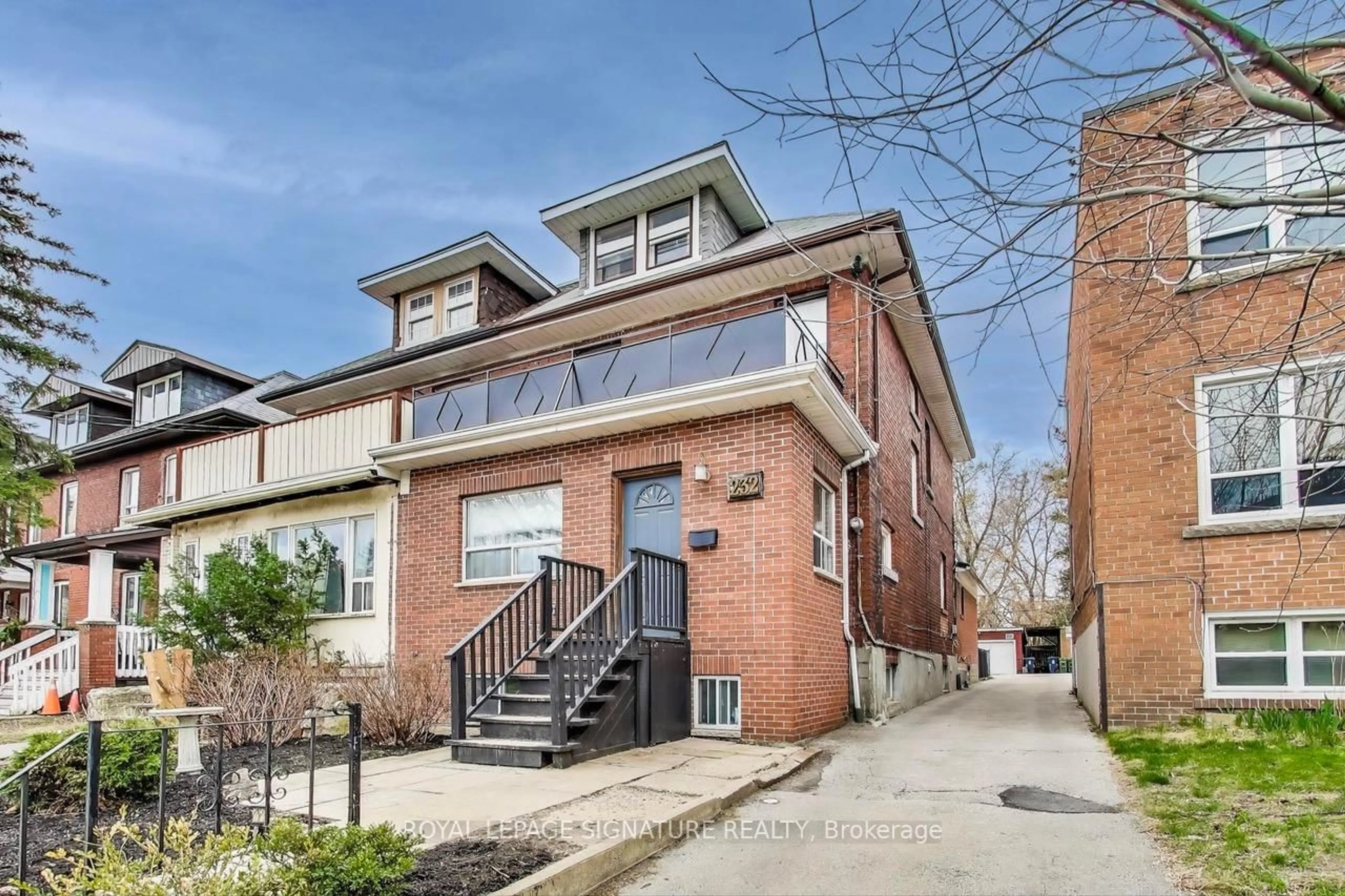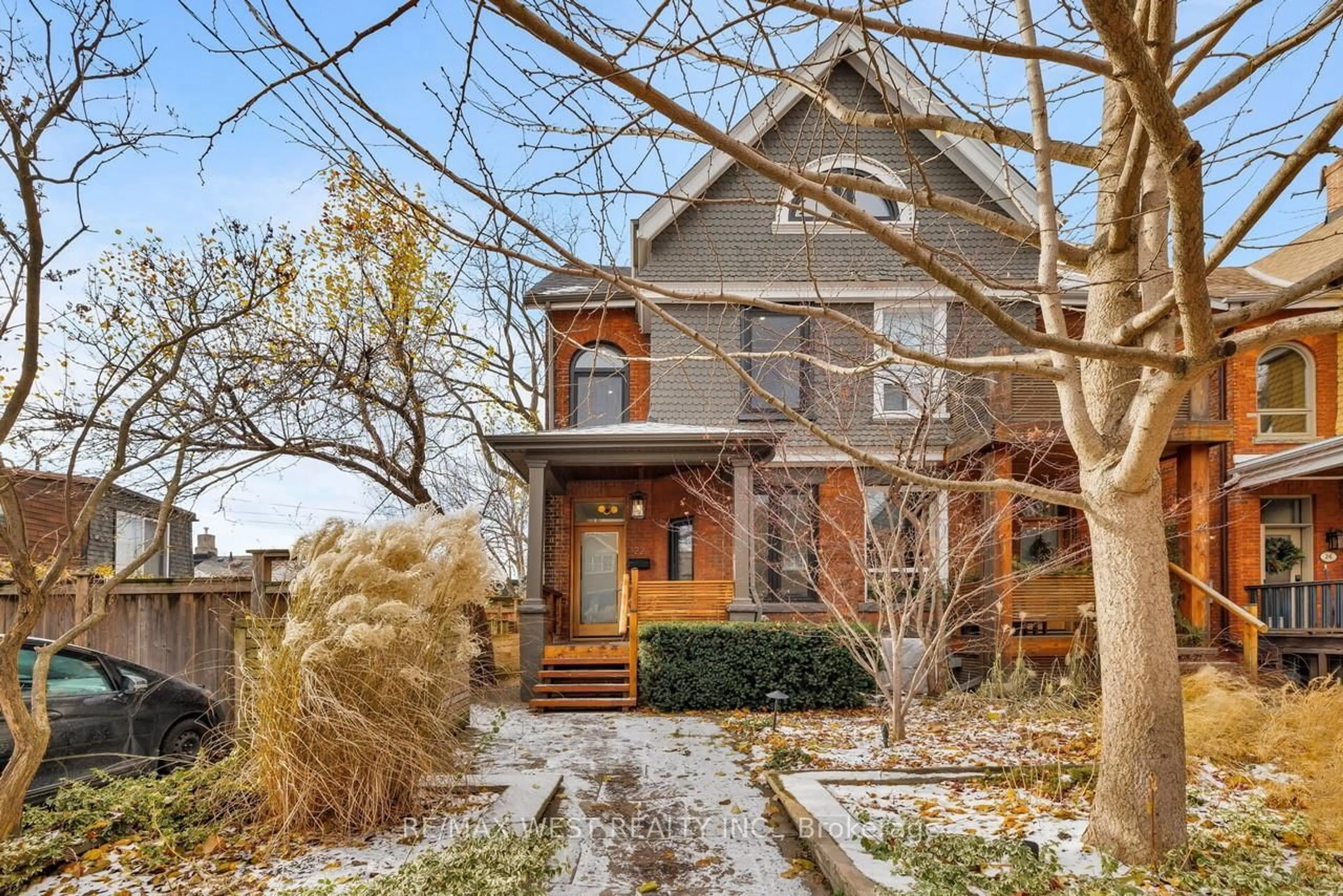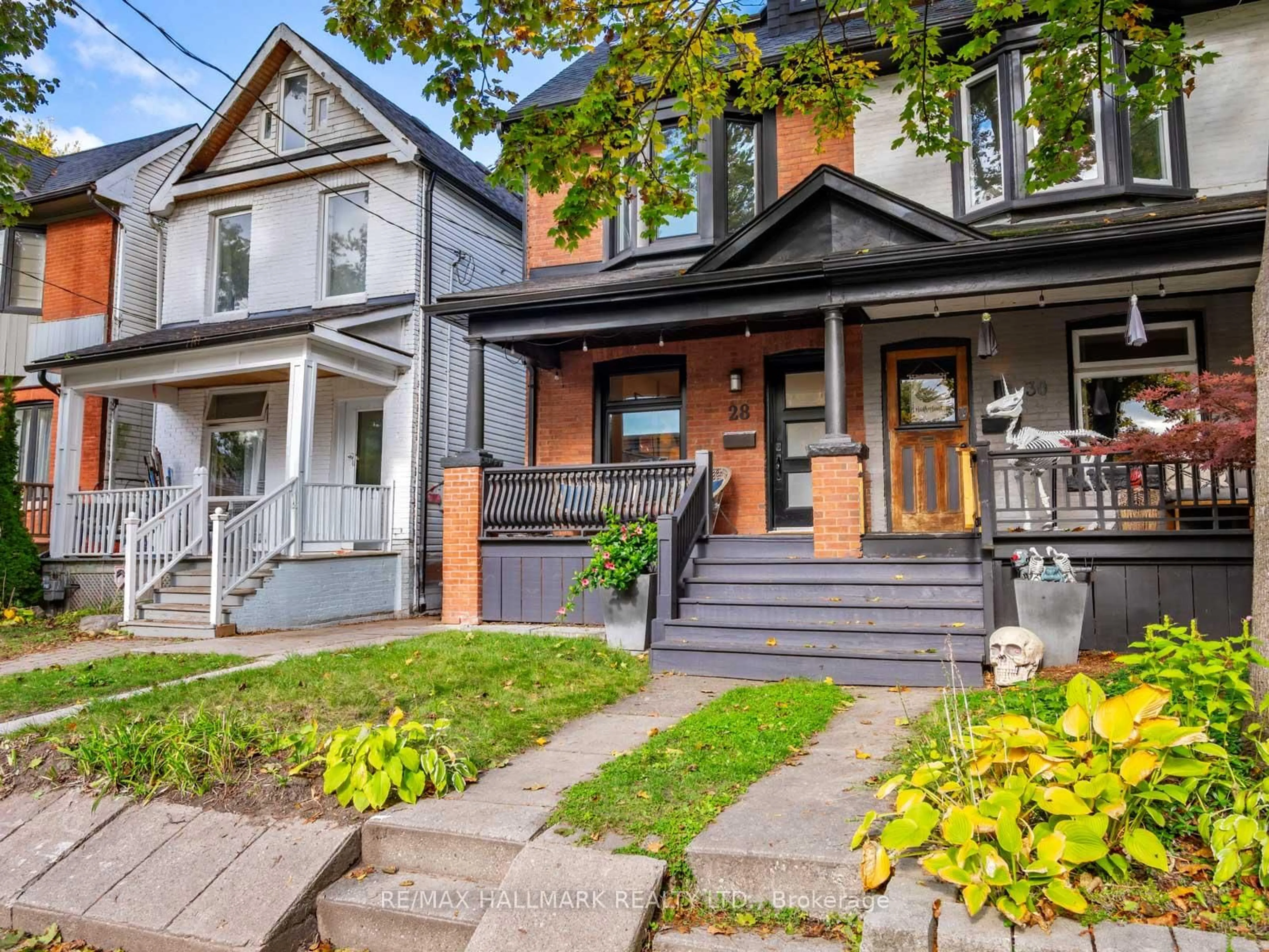In the heart of Palmerston-Little Italy, this very well maintained property offers exceptional versatility for both investors and end users. Currently configured as 3 SELF-CONTAINED units. Home is BIGGER THAN IT LOOKS with a total of 6 bedrooms, 3 Kitchens & 3 Baths. Detached 2 CAR LANEWAY GARAGE adds rare value and potential for additional income if converted to a coach house. This is an excellent opportunity to generate rental income or live comfortably in one of the units while offsetting expenses. Spanning three levels, with separate entrances to each unit. . Separate laundry room with coin operated washer/dryer(2025) and separate hot water tank(2025). Enjoy Toronto's most desirable amenities right at your doorstep - steps to Bloor, College, and Harbord, surrounded by trendy cafés, parks, and convenient transit options that make this location truly unbeatable. Whether you're an investor seeking a turnkey income property or a homeowner looking for a flexible live-and rent setup, 515 Ossington Avenue offers endless potential in one of the city's most sought-after neighborhoods.
Inclusions: All existing appliances on all levels. including coin operated washer/dryer(2025) & separate water tank. All electrical light fixtures. All window coverings.
