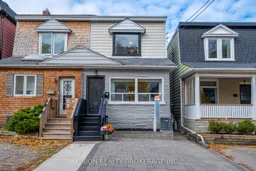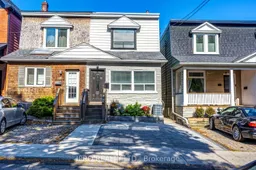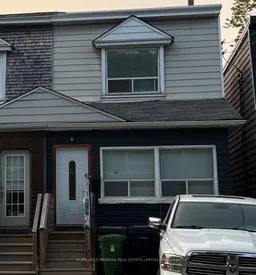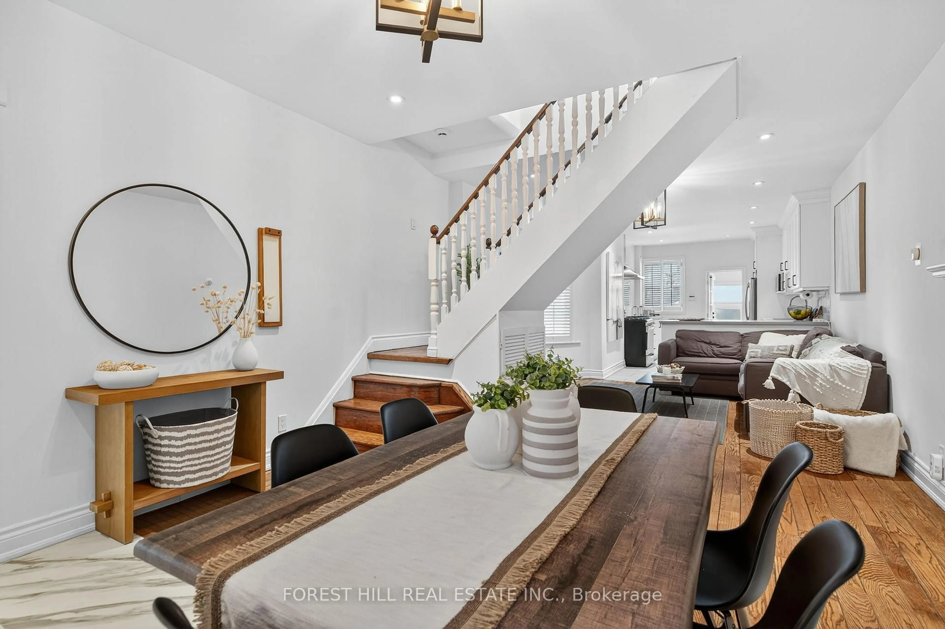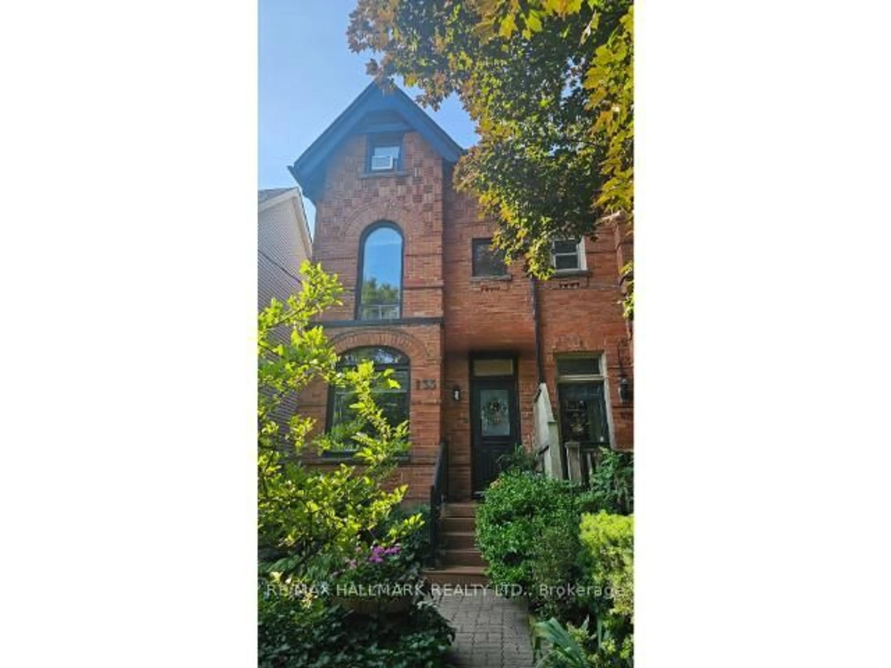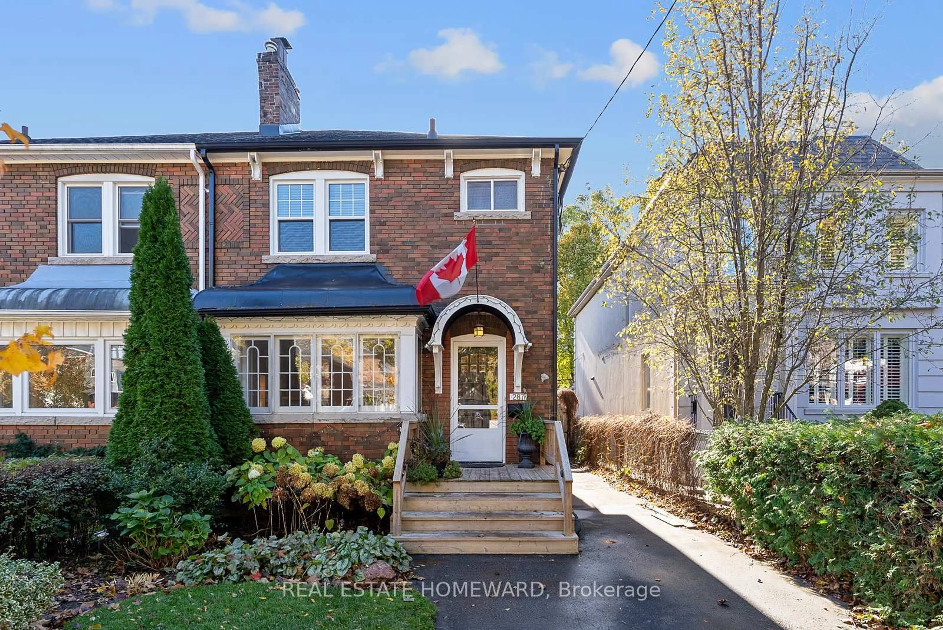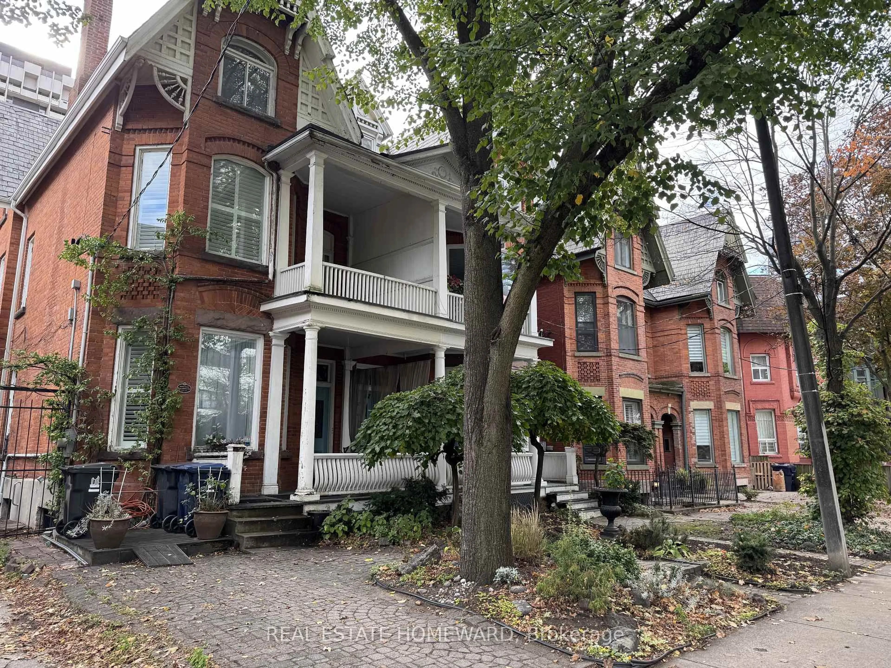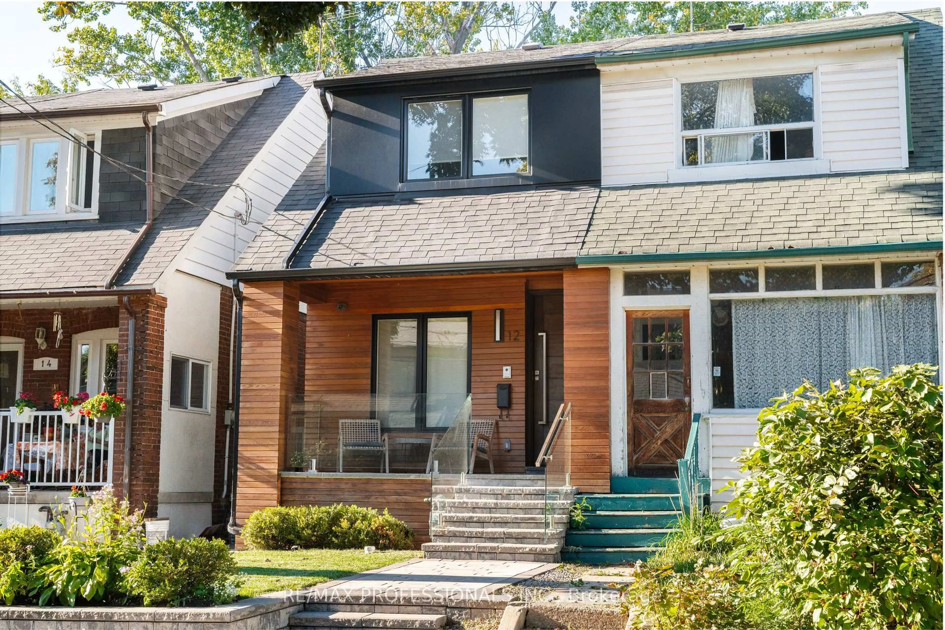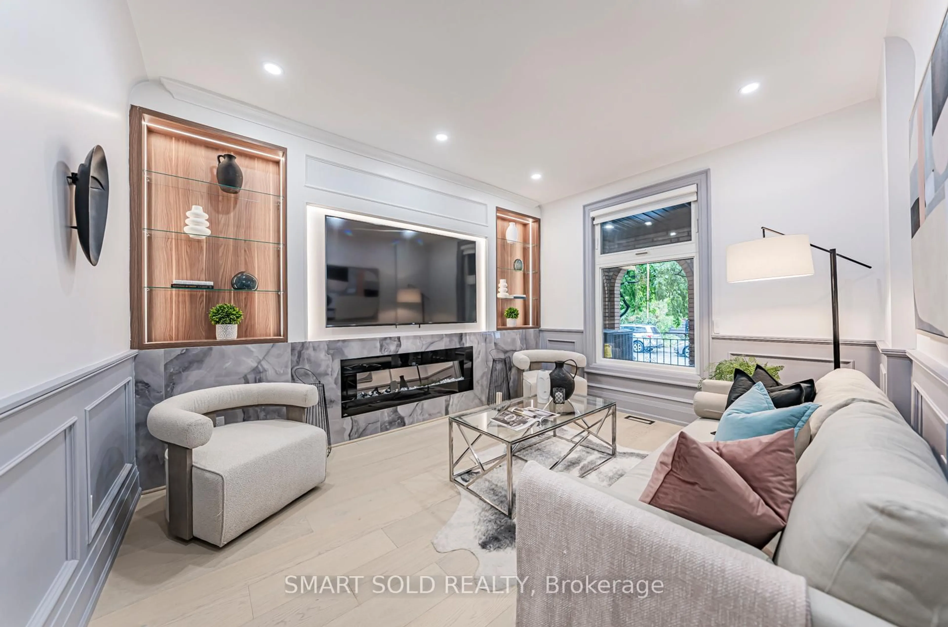This beautifully renovated home sits on one of Riverdale's most desirable streets - the perfect blend of modern comfort and family-friendly charm. The bright, open concept main floor is designed for easy family living. An enclosed mudroom keeps things organized, leading into a spacious living and dining area with newer hardwood floors and pot lights throughout. The updated kitchen is modern and functional, offering ample storage, sleek finishes, and plenty of natural light. A main-floor laundry and stylish 3-piece bathroom add convenience - perfect for busy families, or even as a pet wash station. Walk out from the kitchen to a large deck and private backyard - an ideal space for kids, pets, and weekend BBQs. Upstairs, you'll find three comfortably sized bedrooms and a renovated 5-piece bathroom with double sinks, with space for the whole family. The primary bedroom features double closets, vaulted ceilings, a cozy fireplace insert, and a newly updated 2-piece ensuite. The finished basement extends your living space with high ceilings, a separate bedroom, a large rec room, updated 4-piece bath, kitchenette, and walk-out to the backyard - perfect for guests, in-laws, or a teen retreat. Located in top school catchments - Withrow Jr. PS (just a few doors away), Earl Grey Sr. PS, and Riverdale CI. Enjoy nearby parks, playgrounds, and Riverdale Park East's skyline views just at the end of the street, and a short walk to Danforth Ave and Queen St E for some of the city's best cafés, restaurants and shops. Quick commute downtown by car, TTC, or bike. This move-in ready home is a great opportunity for long term value in one of Toronto's most loved neighbourhoods.
Inclusions: Fridge x 2, Stove, Range Hood, Wine Fridge, Dishwasher, Washer, Dryer, Electric Fireplace Insert x 2, GB&E, CAC, All Electric Light Fixtures, Blinds, Curtain Rods Where Installed
