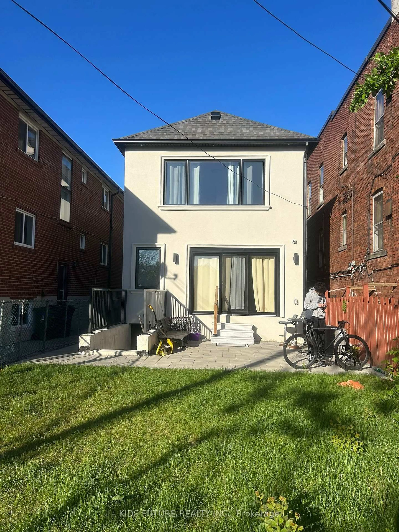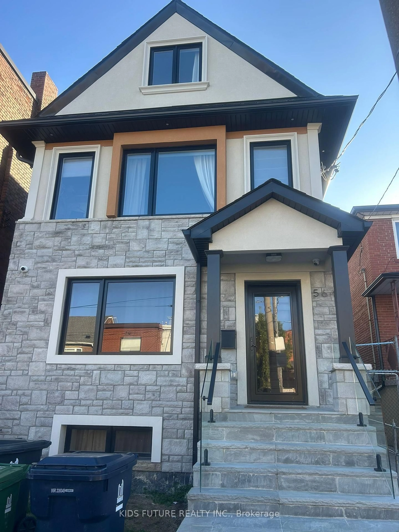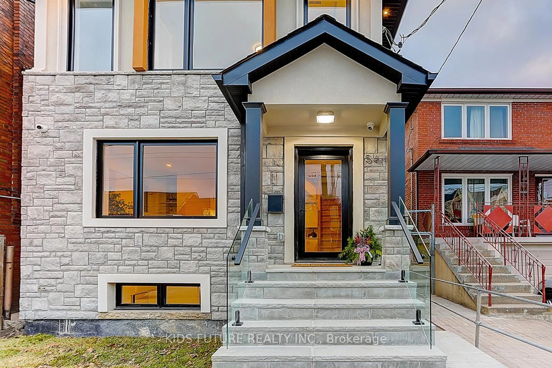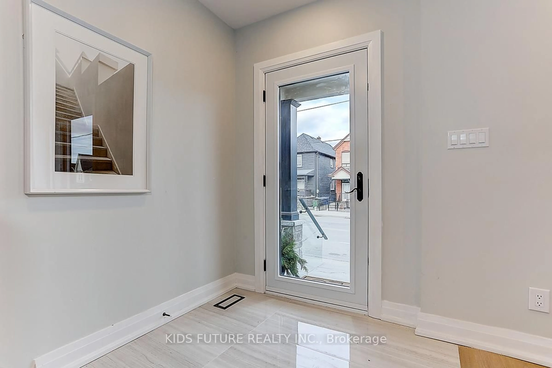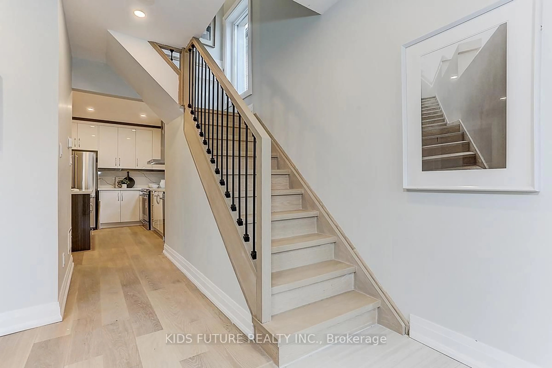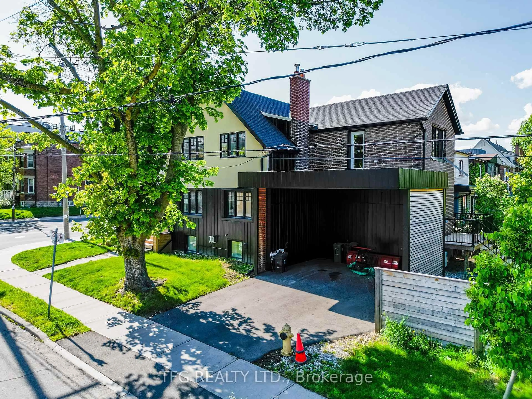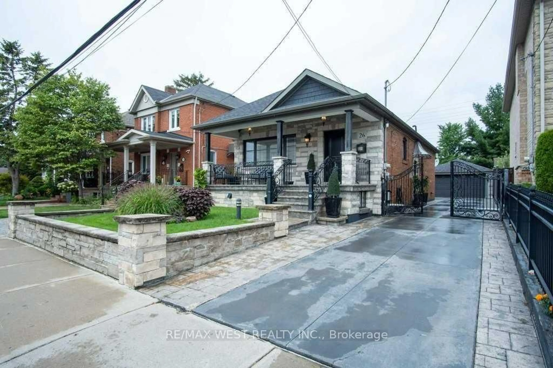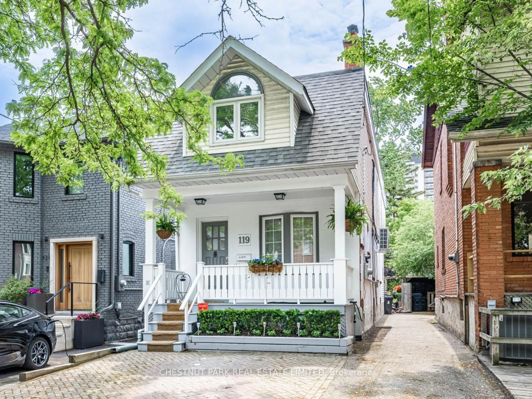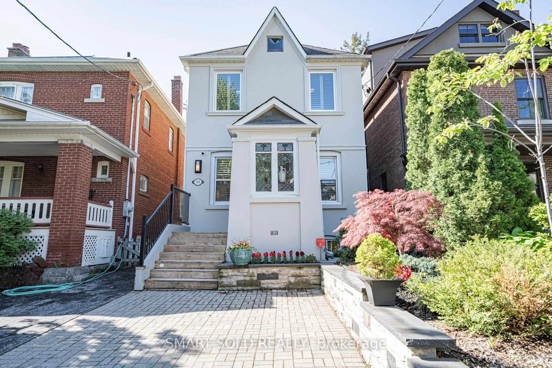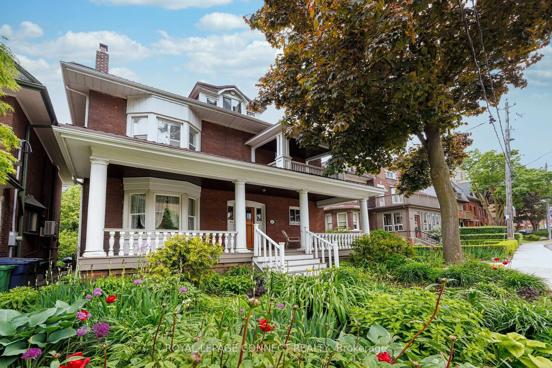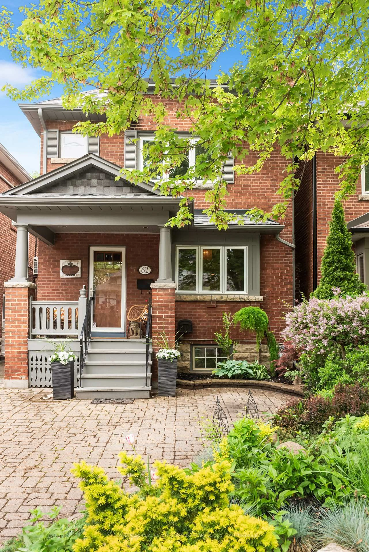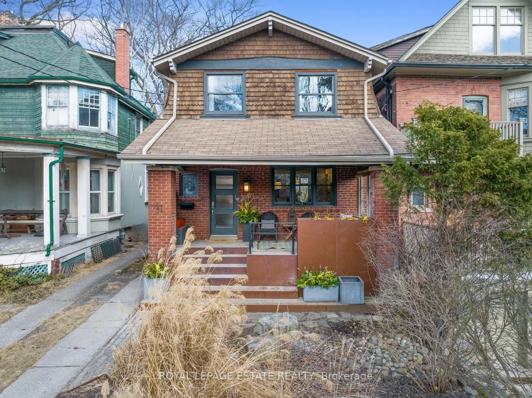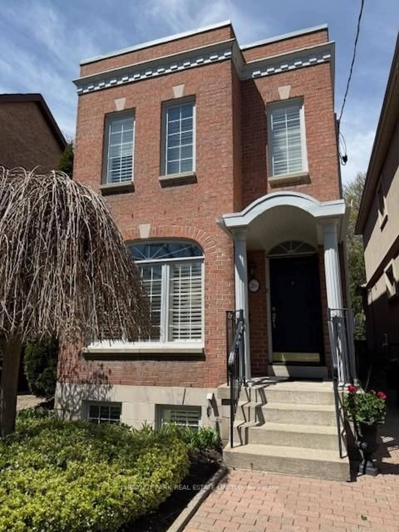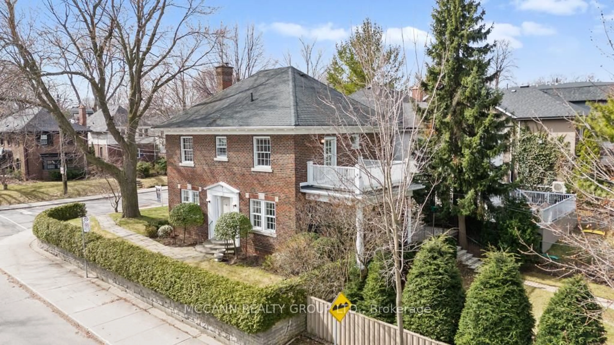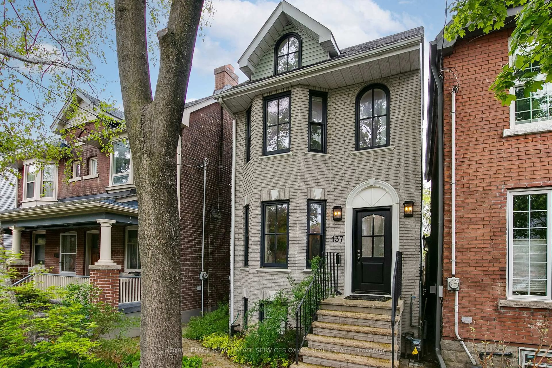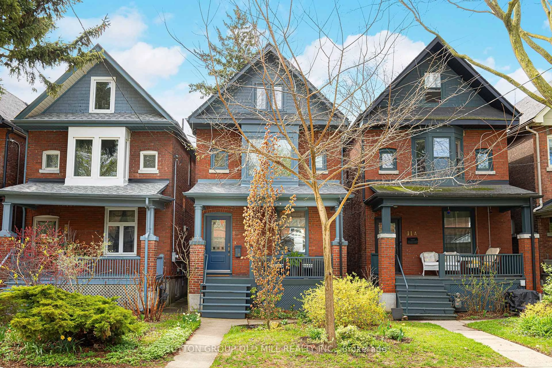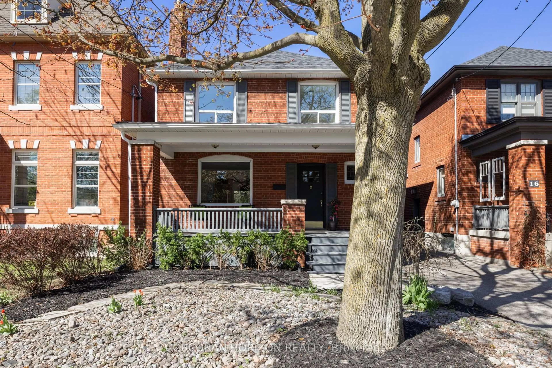564 Dufferin St, Toronto, Ontario M6K 2A9
Contact us about this property
Highlights
Estimated ValueThis is the price Wahi expects this property to sell for.
The calculation is powered by our Instant Home Value Estimate, which uses current market and property price trends to estimate your home’s value with a 90% accuracy rate.Not available
Price/Sqft$1,429/sqft
Est. Mortgage$8,589/mo
Tax Amount (2024)$5,937/yr
Days On Market1 hour
Description
Location! Location! + Location! 8'Underpinned Lower Floor With Separate Rear Walk-Up Private Entry. Kitchen With Shaker Cabinetry & White Calcutta Quartz Counters & Backsplash, Plus New KitchenAid Appliances, Bosch Stackable Washer and Dryer, Master Bedroom With Own Access To Back Yard ! Beautiful 5 Pc Bathrooms W/Designer Finisher & Custom porcelain Tile. New Addition With A New Flat Roof Deck On Top Floor, Updated Legal Three Bedrooms Apartment at Lower Level, Creating Extra Income. All Works Completed To Toronto City Building Codes. Structural Upgrade With Steel Beams, Dual AC & Furnace System, Huge Backyard With Interlocks, Exterior Stone& Stucco. New Composition Roof&Gutters, Solid Oak Wood Stairs Sets, New Window. Abt 2700SF design legalized & All Jobs Done &Approved By City Inspectors.
Property Details
Interior
Features
Ground Floor
2nd Br
3.12 x 5.38hardwood floor / Window / Pot Lights
Dining
3.17 x 5.38Combined W/Kitchen / Window / Pot Lights
Kitchen
4.12 x 5.38Combined W/Dining / Centre Island / Custom Backsplash
Primary
7.34 x 5.545 Pc Ensuite / W/O To Yard / Pot Lights
Exterior
Features
Property History
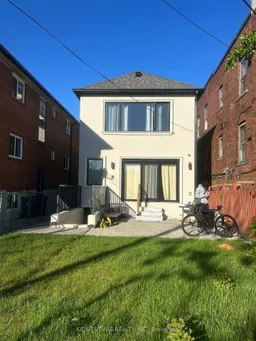 27
27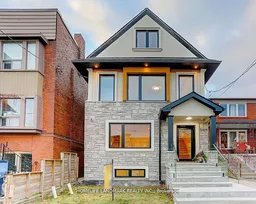
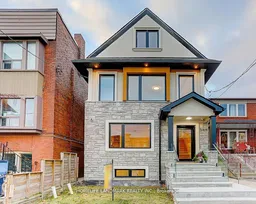
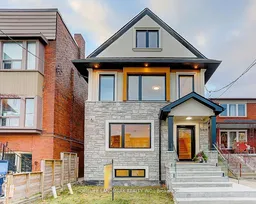
Get up to 1% cashback when you buy your dream home with Wahi Cashback

A new way to buy a home that puts cash back in your pocket.
- Our in-house Realtors do more deals and bring that negotiating power into your corner
- We leverage technology to get you more insights, move faster and simplify the process
- Our digital business model means we pass the savings onto you, with up to 1% cashback on the purchase of your home
