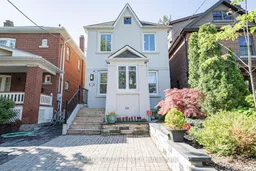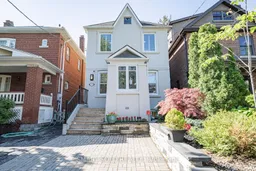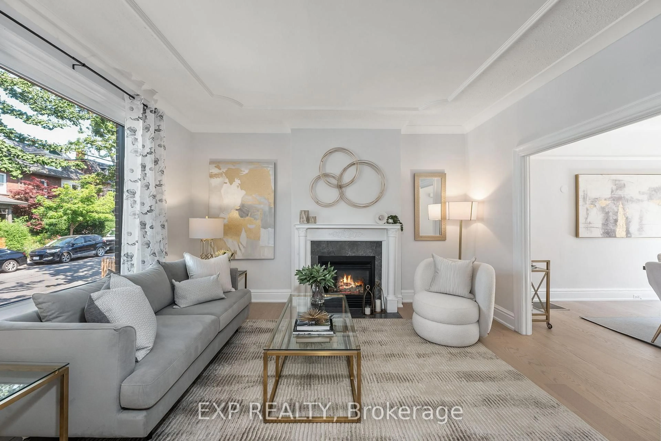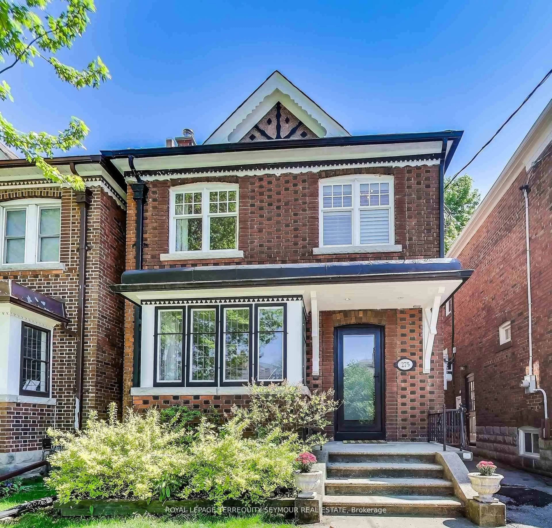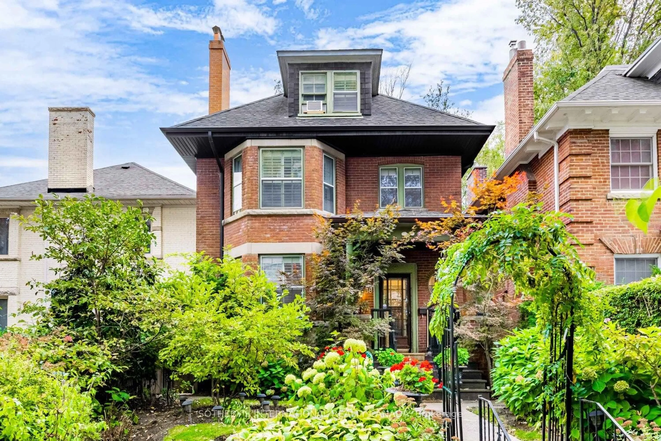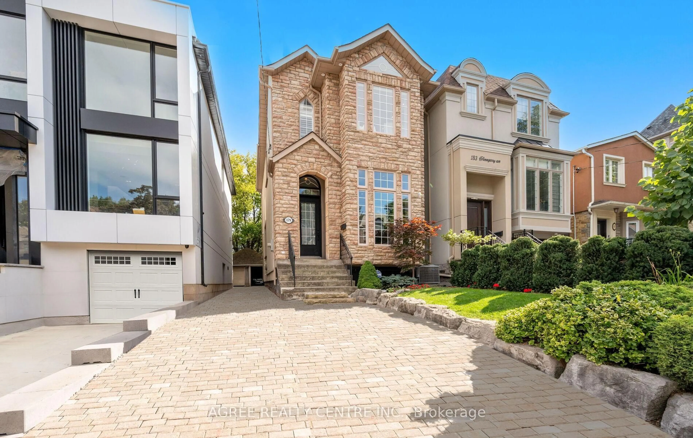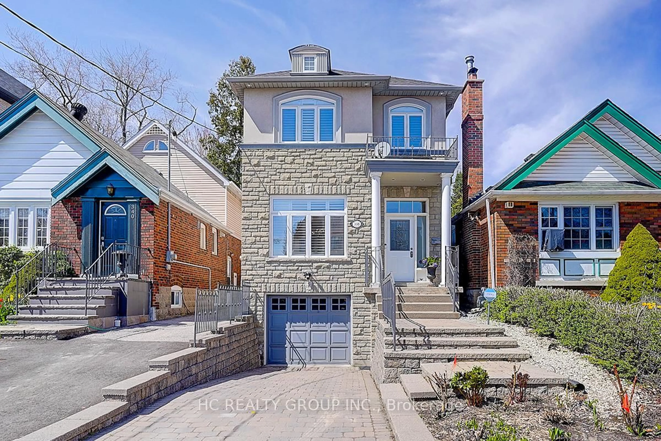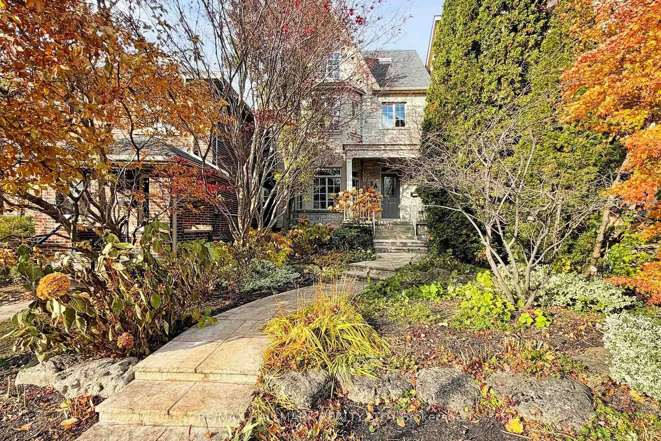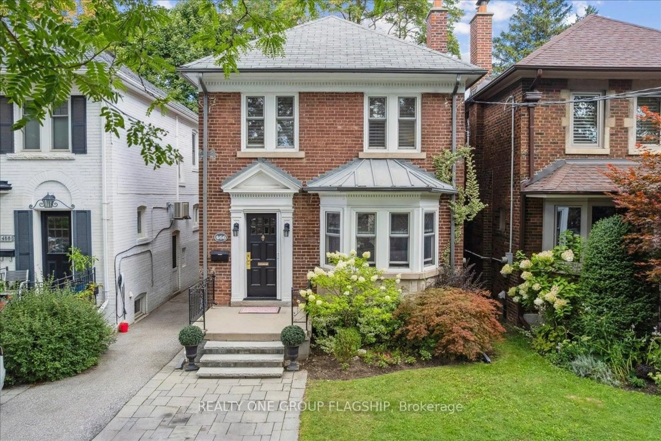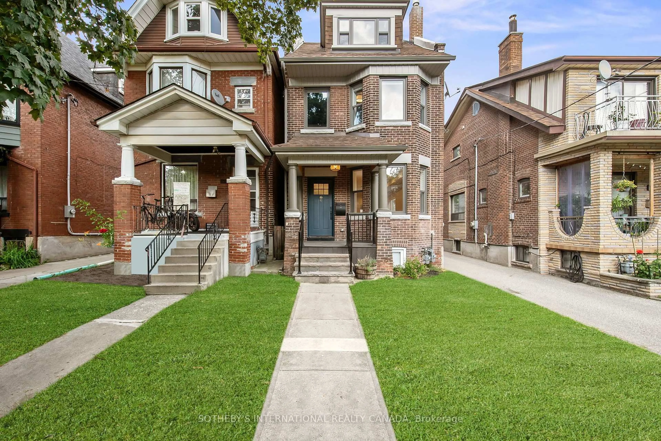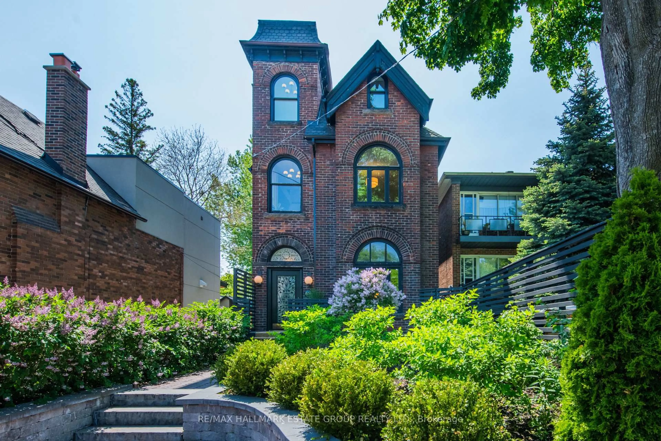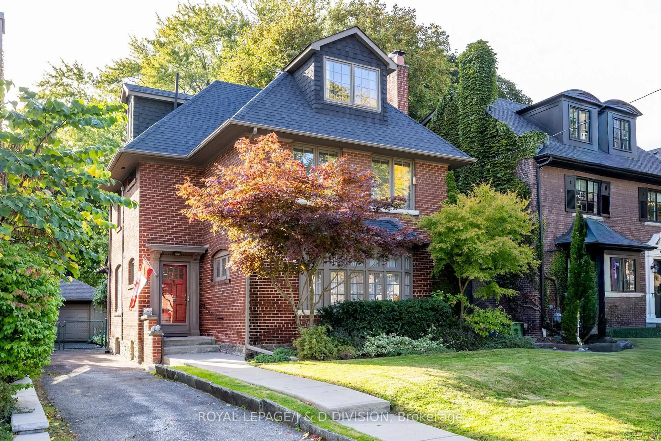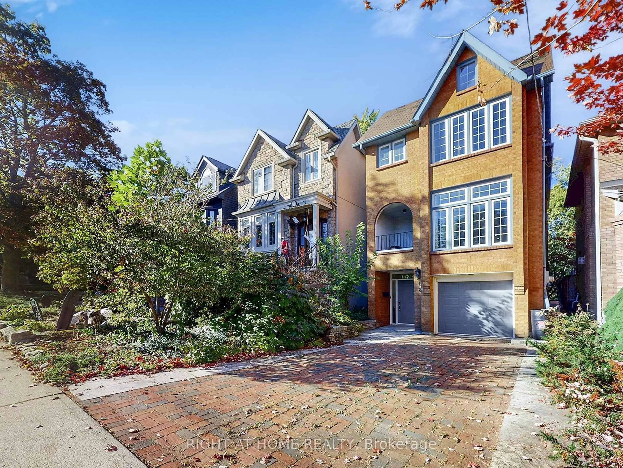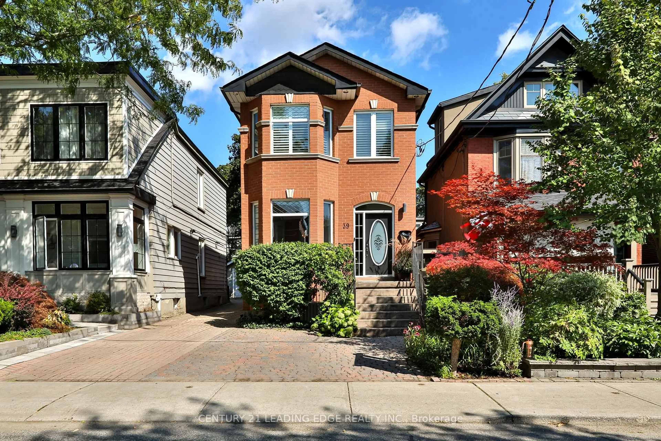Extensively Renovated Family Home In Prime Location!!!Nestled On A Quiet, Family-Friendly Street In The Heart Of Lawrence Park North, This Thoughtfully Renovated 4+2 Bedroom Detached Home Offers Nearly 3,000 Sq Ft Of Total Living Space (2,010 + 985 Sq Ft). Move-In Ready And Meticulously Maintained, This Residence Seamlessly Blends Functional Design With High-Quality Finishes A Perfect Fit For Modern Family Living.Renovation Highlights:New Furnace, Water Heater, And Appliances (2019)The Majority of the Windows Replaced(2024). Fully Landscaped, South-Facing Backyard With Lush Lawn And Beautiful Interloc (2024)Modern Stucco Exterior For Enhanced Curb Appeal (2025)Main Floor Features:Expansive Open-Concept Kitchen And Dining Area, Ideal For Family Gatherings And EntertainingFamily-Sized Kitchen With Modern Appliances And Abundant StorageBright And Airy Main-Floor Family Room Overlooking The BackyardSeamless Flow To The Sun-Filled, South-Facing Yard For Effortless Indoor-Outdoor LivingSecond Floor:Four Well-Proportioned Bedrooms, Ideal For Families Of All SizesPrimary Bedroom With A Walk-In Closet And Private Ensuite BathroomLower Level:Fully Finished Basement With Two Additional Bedrooms And A Separate Entrance Ideal For Guests, A Home Office, Or Potential Rental SuiteSpacious Laundry Area And Utility Room With Extra Storage. Exterior & Parking: Deep Lot With A Private, Sun-Drenched Backyard Oasis and Legal Front Yard Parking Pad for 1 Car. Unbeatable Location:Zoned For Some Of The City's Top-Rated Public Schools: Bedford Park PS, Lawrence Park CI, And Blessed Sacrament CS. Also Near Premier Private Schools Including Havergal, Crescent, TFS, And Crestwood. Just Minutes To The Granite Club, Rosedale Golf Club, Transit, Parks, Shops, And Dining.This Is A Rare Opportunity To Own A Stylish, Turnkey Home In One Of Torontos Most Sought-After Neighbourhoods. Just Move In And Enjoy! Inspection Report is Available!
Inclusions: Stainless Steel Appliances: Fridge (2019), Built-In Stove (2019), Cooktop (2019), Dishwasher (2019); Range Hood (2019); Washer & Dryer(2019) ; All Existing Light Fixtures; All Existing Window Coverings; AC.
