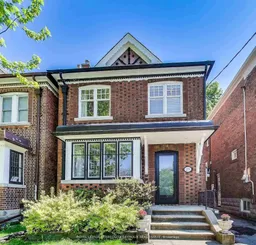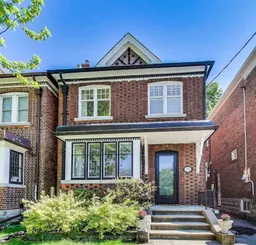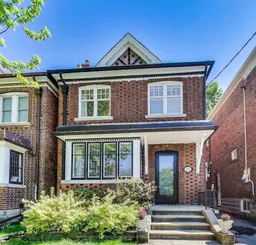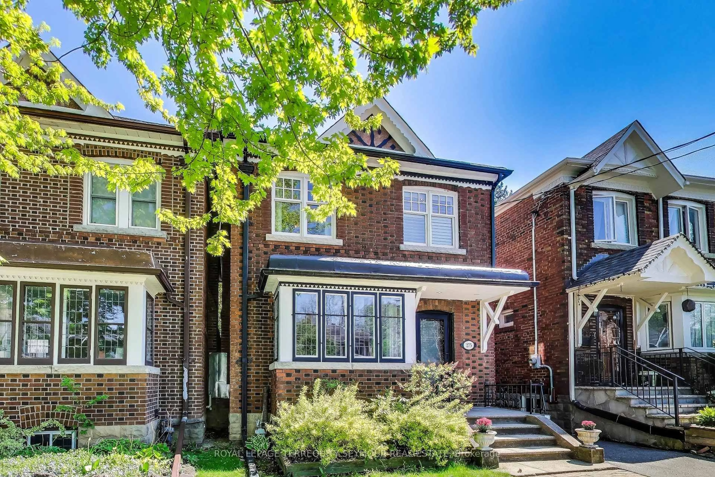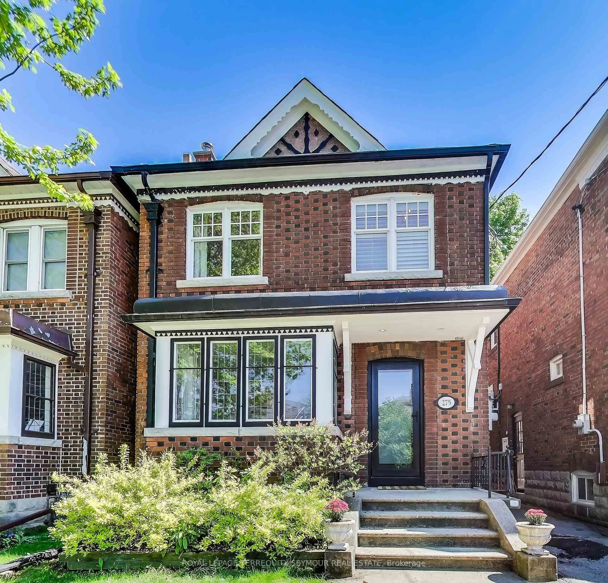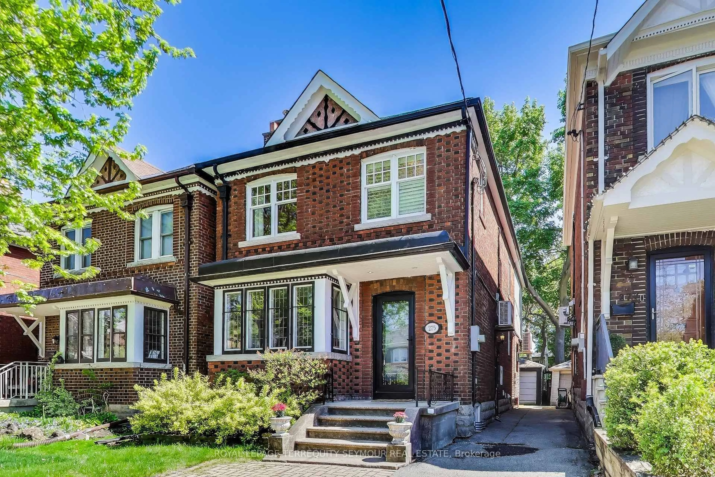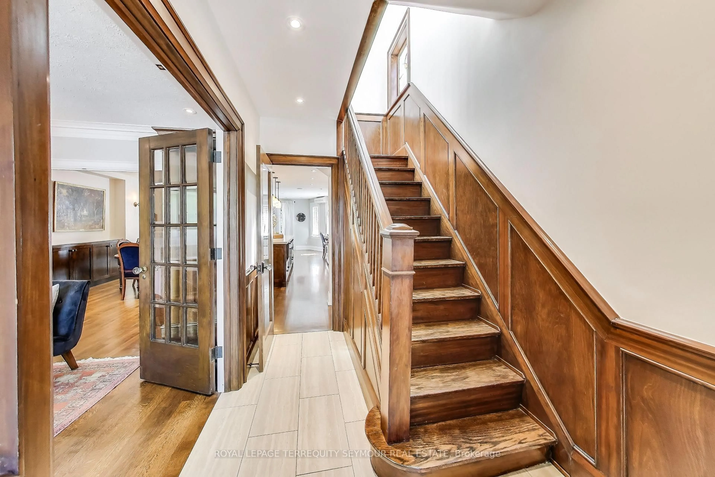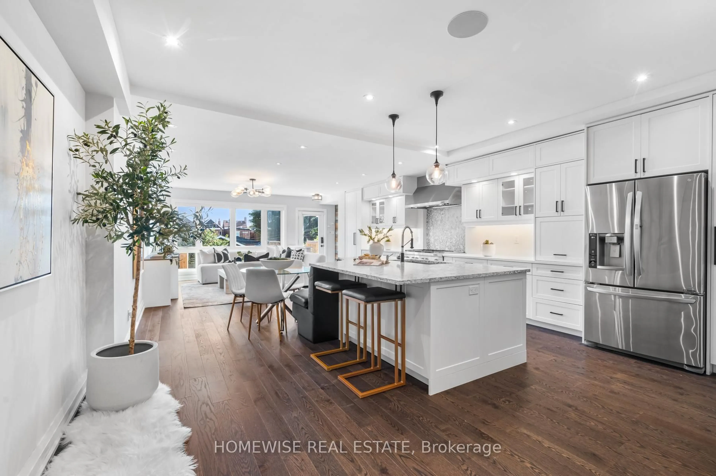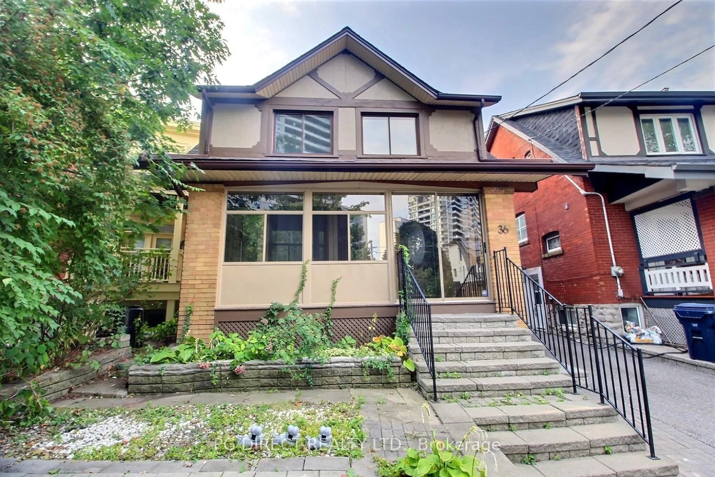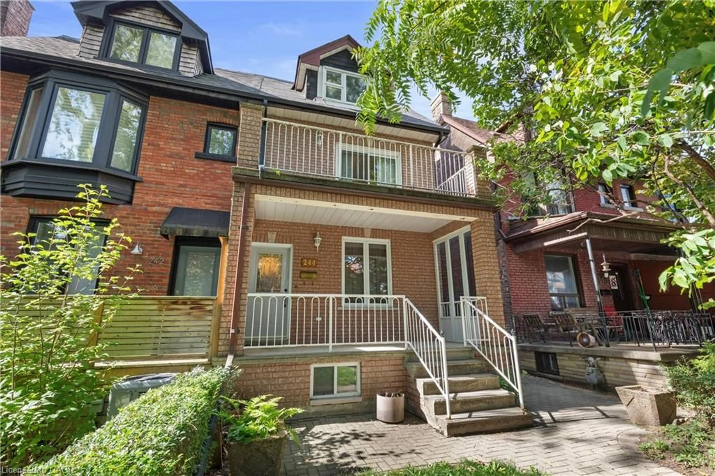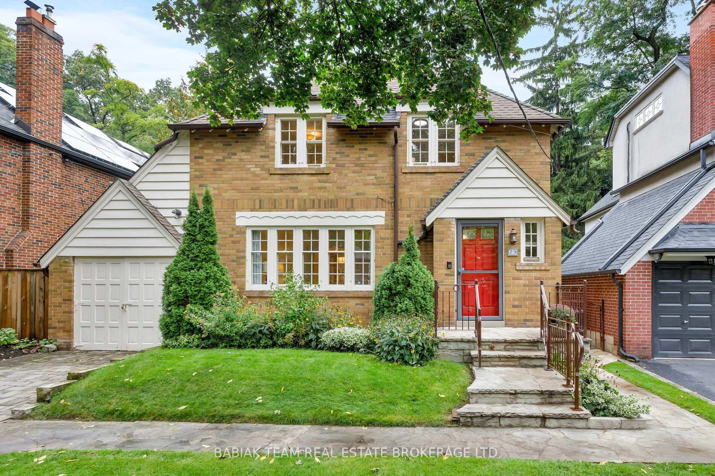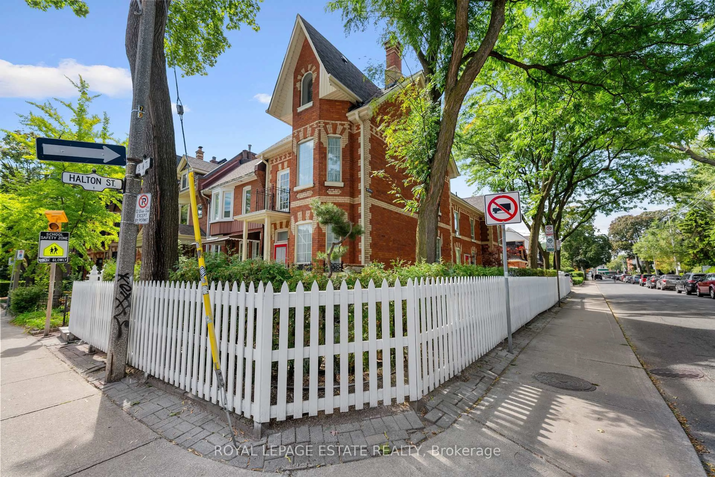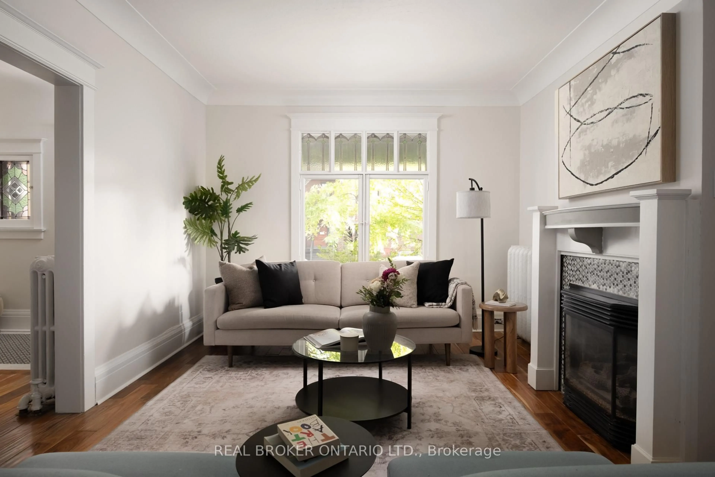275 Fairlawn Ave, Toronto, Ontario M5M 1T2
Contact us about this property
Highlights
Estimated valueThis is the price Wahi expects this property to sell for.
The calculation is powered by our Instant Home Value Estimate, which uses current market and property price trends to estimate your home’s value with a 90% accuracy rate.Not available
Price/Sqft$1,364/sqft
Monthly cost
Open Calculator
Description
Welcome to 275 Fairlawn Avenue, a beautifully updated 3+1 bedroom, 4-bathroom detached home nestled in the heart of Yonge & Lawrence, one of Midtown Toronto's most family-friendly and sought-after neighbourhoods. This vibrant, walkable community is known for its top-ranked schools, nearby parks, shops, and easy access to transit-offering a perfect blend of urban convenience and neighbourhood charm. This warm renovated and character-filled home features a spacious separate living room with original gumwood doors, wood-burning fireplace, large windows, and newer 3" plank hardwood floors throughout. The open-concept kitchen, dining, and family room-all with in-floor radiant heat -create a functional and inviting space. Perfect for parties, kids and chef-inspired cooking. The custom kitchen features top-of-the-line appliances, marble backsplash, quartz counters, and a generous 10-foot island with pull-up breakfast bar. French doors lead from the bright family room to a fully fenced backyard. Upstairs, the hallway leads to the three generously sized bedrooms, including a spacious south-facing primary suite which features radiant heated floors, his & hers closets and a 5-piece ensuite with heated tile floors, a large, lovely soaker tub and an abundance of natural light. A powder room, second full bath, and upstairs laundry complete this amazing floor plan. The finished lower level offers the opportunity for a fourth bedroom or recreation room, a bathroom with a shower and hot/cold cedar sauna, second laundry, and ample storage. 275 Fairlawn is nestled in the heart of Toronto's prestigious Yonge & Lawrence neighbourhood, offering an exceptional blend of family-friendly charm, top-tier education, and urban convenience. This area is highly sought after by families prioritizing quality schooling and a vibrant community atmosphere.
Property Details
Interior
Features
Main Floor
Kitchen
2.57 x 4.52Centre Island / Backsplash / Heated Floor
Family
8.93 x 4.3Heated Floor / French Doors / Sw View
Living
6.17 x 3.69Bay Window / Fireplace / French Doors
Dining
3.01 x 4.52Heated Floor / French Doors
Exterior
Features
Parking
Garage spaces 1
Garage type Detached
Other parking spaces 1
Total parking spaces 2
Property History
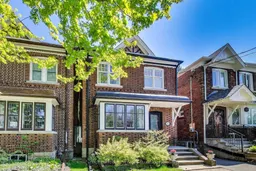 39
39