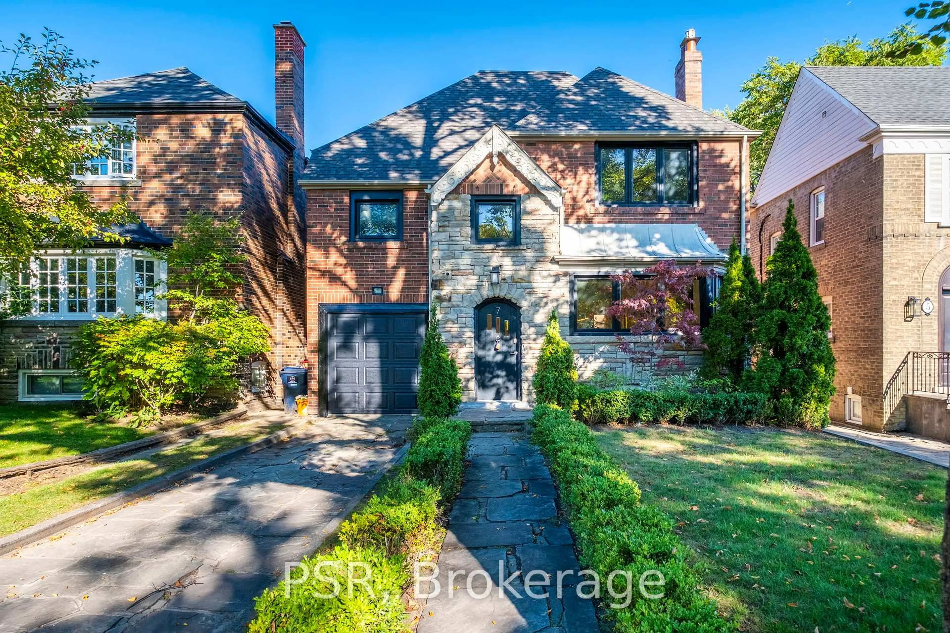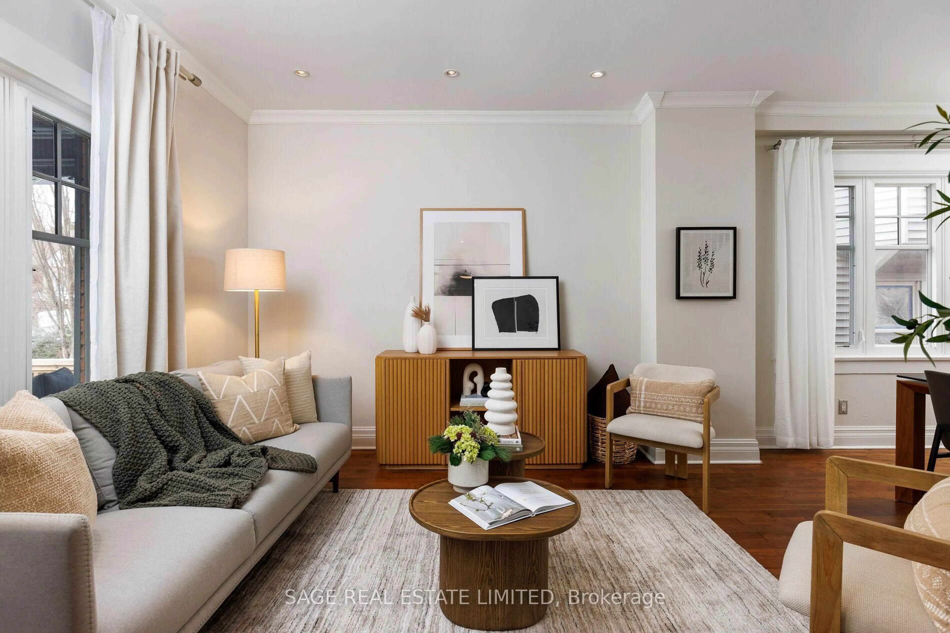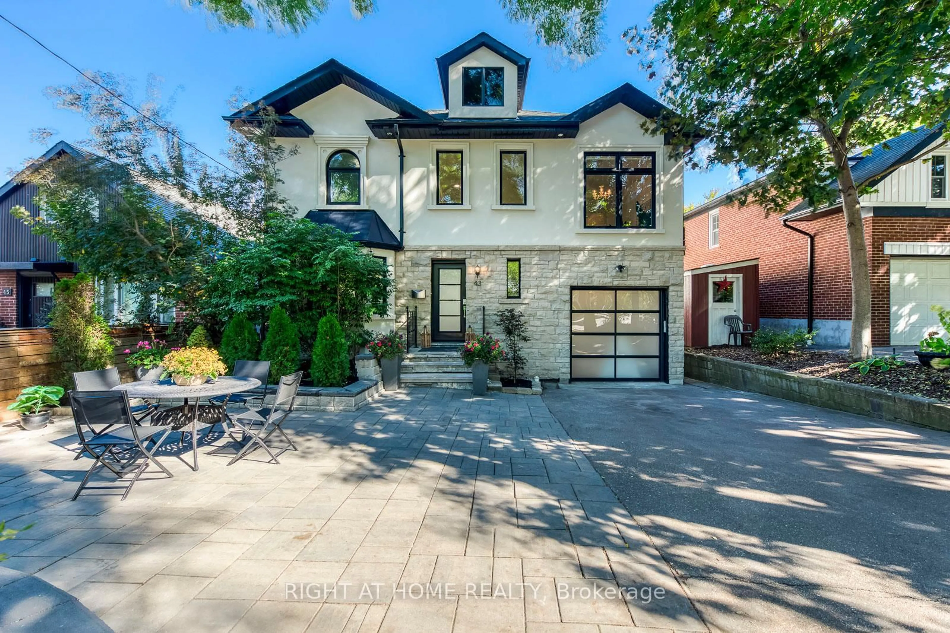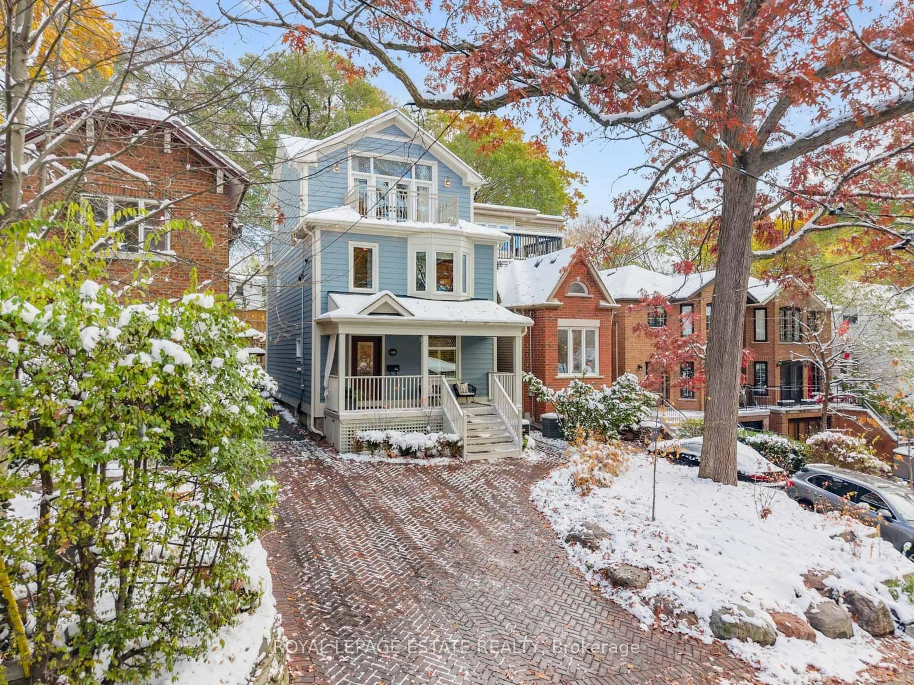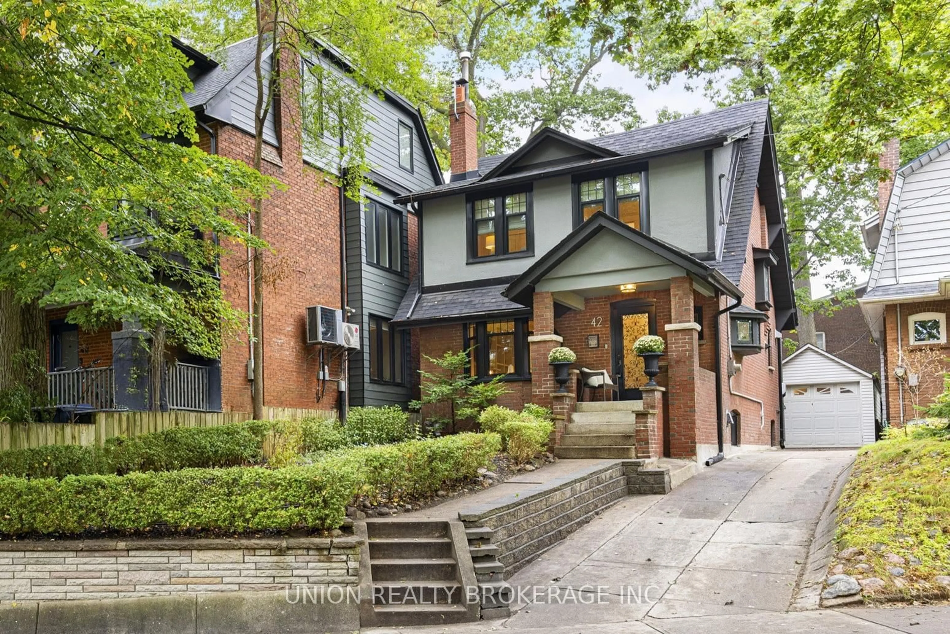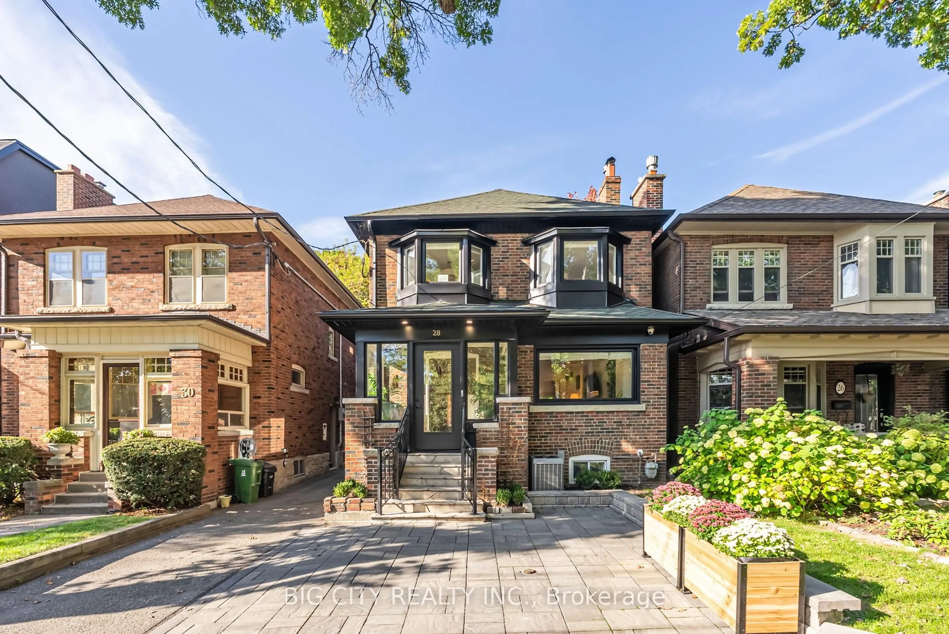Here is an opportunity to live in prestigious Lawrence Park North steps to TTC, trendy restaurants and the unique boutiques on Avenue Rd. Quality schools- John Wanless, Lawrence Park Coll; Havergal College + Glenview Public School. Tall bay windows bring elegance and natural light to living room. 10' Ceilings in living, dining + kitchen add to the spacious feeling of the main floor while creative placement of glass blocks allow for additional sunlight. Dining room has built-in wine rack and custom built shelving, so convenient for those special dinners. Open the french doors to the gourmet kitchen offering 5 stainless steel appliances. TV, Granite topped peninsula and SGWo to brand new (2025) south facing Trex decking. Want some Shade? Open the 10'x10' cantilever umbrella. Second floor contains 3 spacious bedrooms with warm berber carpet. 2 full baths have toasty heated floors. Always be comfortable with supplementary Heat/CAC in Prime bedroom. Separate side entrance to basement with guest bedroom, 3pc bath, family room, wood burning fireplace and finished laundry area. Roof (2009) with 40 year warranty. Newer electric panel with whole home surge protection.
Inclusions: ELFs, Kitchen Murano Light All Window Coverings, GB+E (2002), CAC (2016) HWT R ($44.58), CVAC + Equipment (As Is) BI Wine Rack In Dr. Custom Shelves in Dr, All S.S Appliances (5), TV In Kitchen (B/I), Clothes Washer, Clothes Dryer, Broadloom Where fastened, Mirrored Closet Doors, Supplementary Heat/CAC in Prime Bedroom, Garage Door Opener + Remote, Cantilever Patio Umbrella (10'x10')
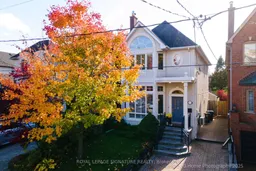 37
37

