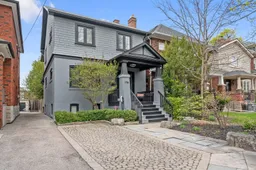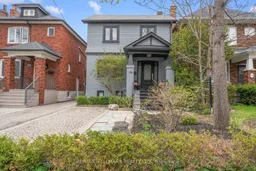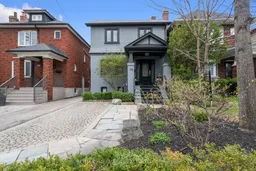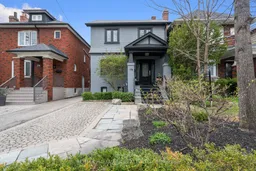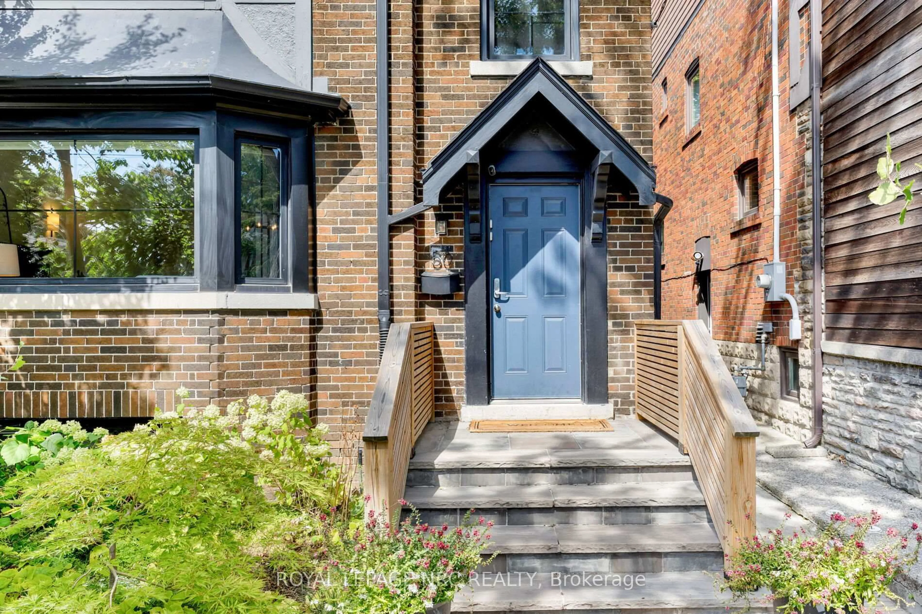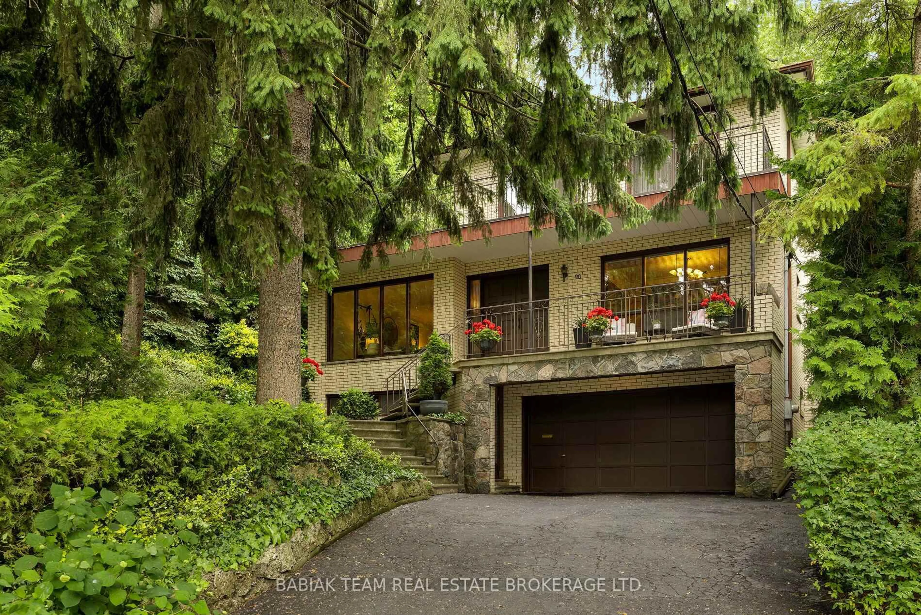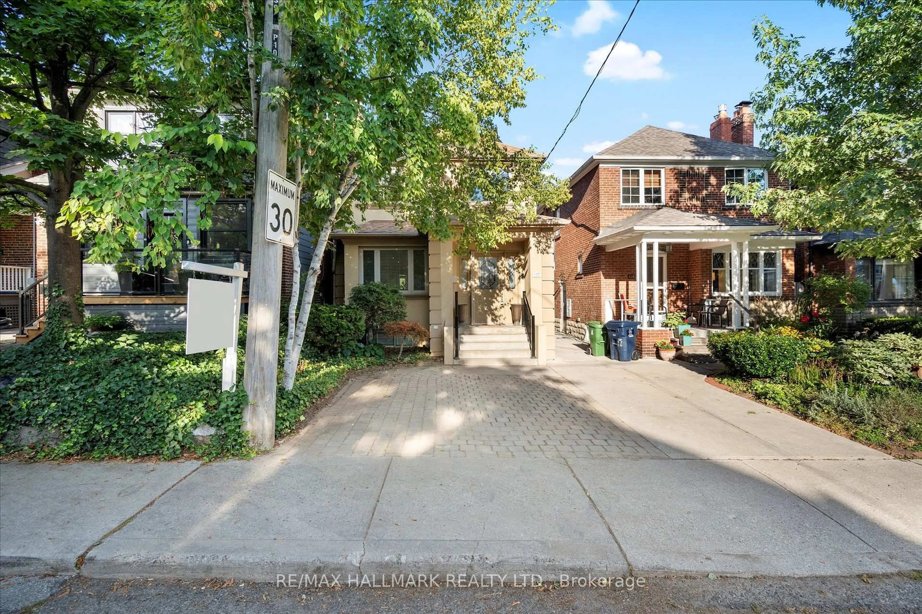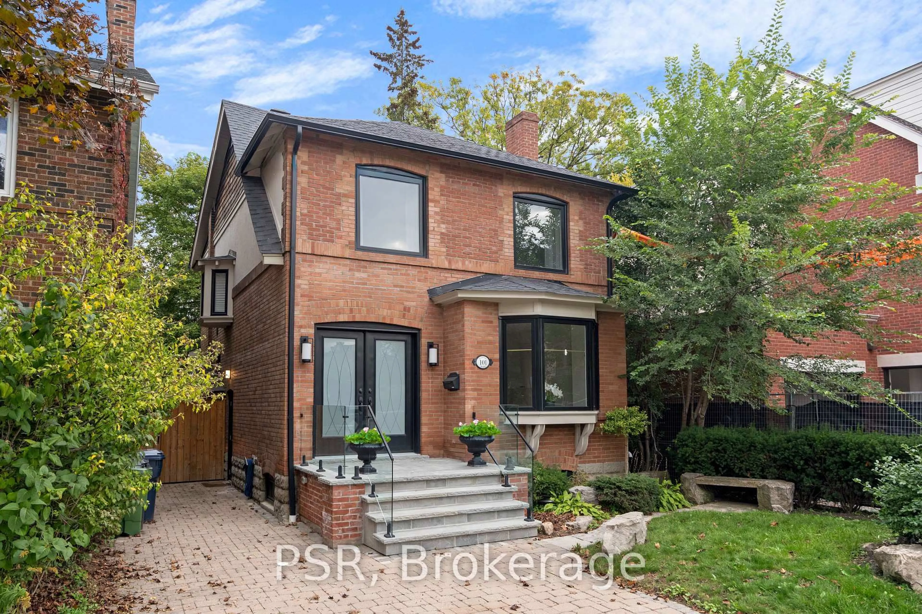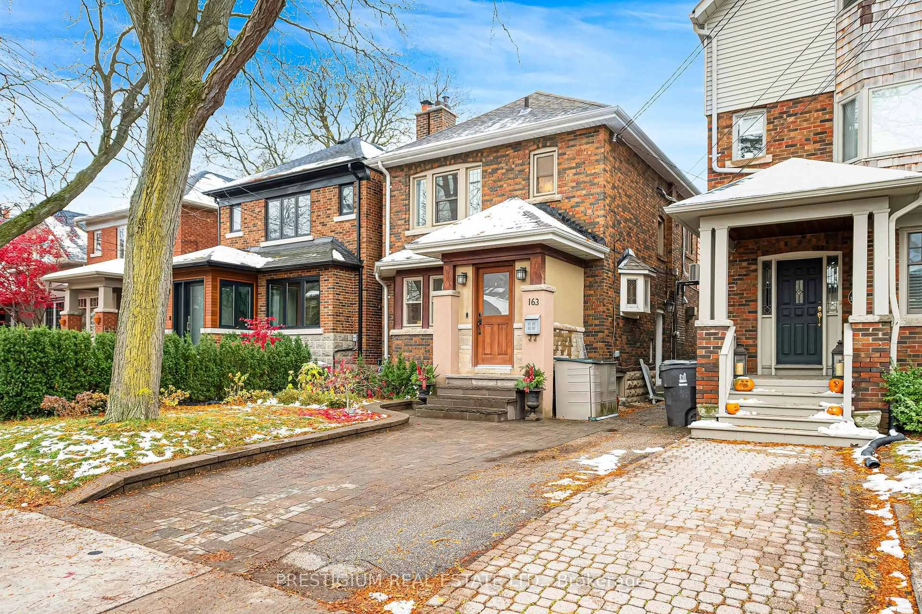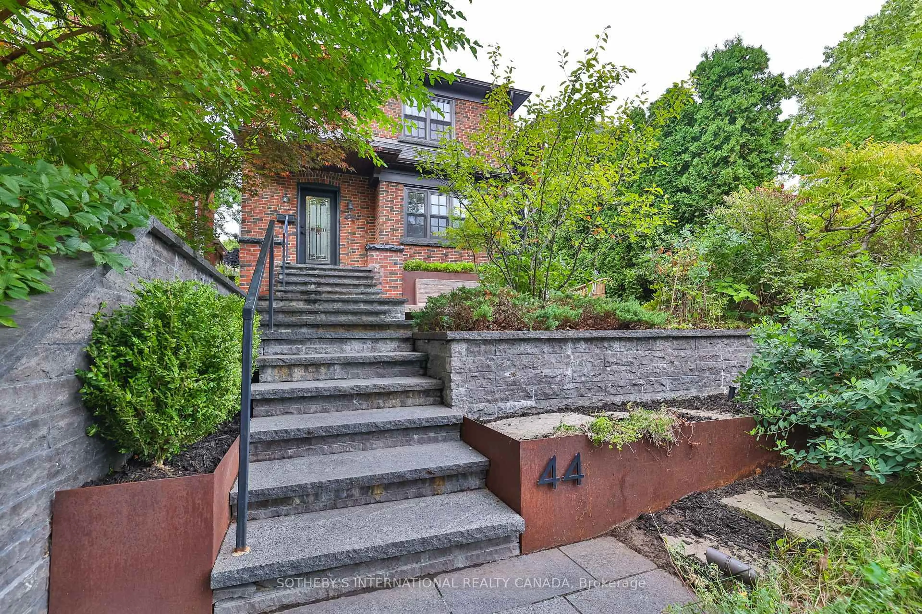Welcome to 176 Melrose Avenue, a beautifully renovated family home in the heart of Lawrence Park North, set on an exceptional 26 x 150 ft lot on one of Toronto's most desirable, family-friendly streets. This is more than a home-it's a lifestyle where neighbours connect, kids walk to school, and the sense of community is felt the moment you step outside. Perfectly located just two short blocks to John Wanless Public School and within the coveted Lawrence Park Collegiate Institute catchment, this home offers the school district, safety, and walkability families dream of. Step inside to a grand entranceway leading to bright living and dining rooms with gleaming hardwood floors, architectural ceilings, and a large bay window flooding the space with natural light.The custom chef's kitchen features stone countertops, stainless steel appliances, a 5-burner gas range, built-in buffet, and a peninsula with seating-ideal for everyday living and entertaining. The expansive family room offers custom built-ins, oversized windows, and a walkout to the spectacular 150-ft backyard, complete with a large deck, swing set, and multiple storage sheds-an incredible space for summer gatherings and family fun. Upstairs features three generous bedrooms and two full bathrooms, including an oversized primary suite with wall-to-wall built-ins, Juliet balcony, and an additional private home office (or potential 4th bedroom) with window and closet. The finished lower level includes a cozy recreation room with gas fireplace, 2-piece bath, custom mudroom, large laundry room w/walkout to the backyard, & bonus space ideal for fitness/storage. Licensed front pad parking, EV charger, and upgraded electrical. Steps to parks, shops, cafés, and restaurants along Avenue Rd & Yonge St, TTC/subway, & easy access to Highway 401. A rare opportunity to plant roots in one of Toronto's premier family neighbourhoods.
Inclusions: All existing light fixtures, all existing window coverings, GE gas range with Dual Oven, KitchenAid fridge, Miele dishwasher, washer, dryer. Central Vac plus attachments. Two sheds in back.
