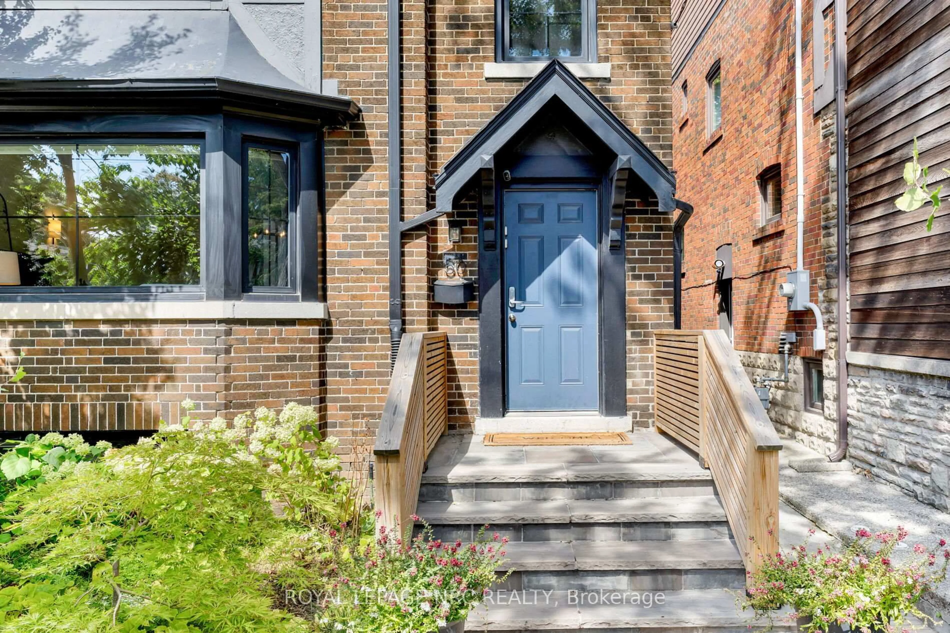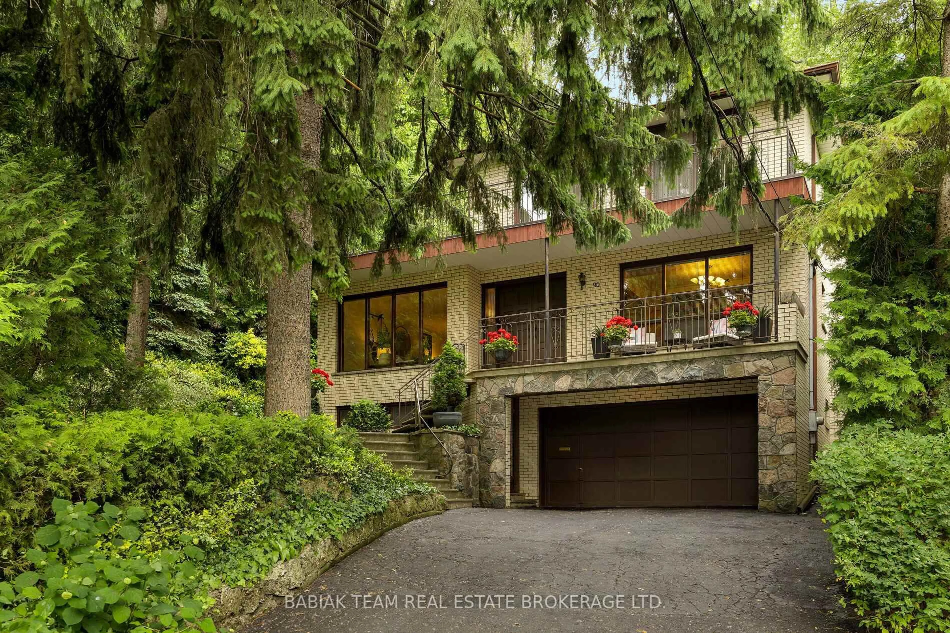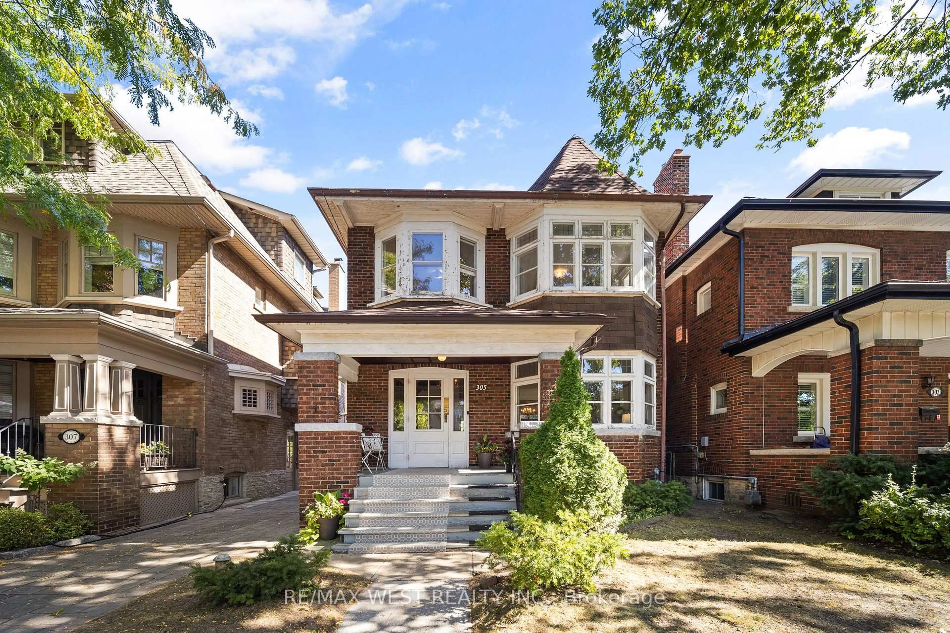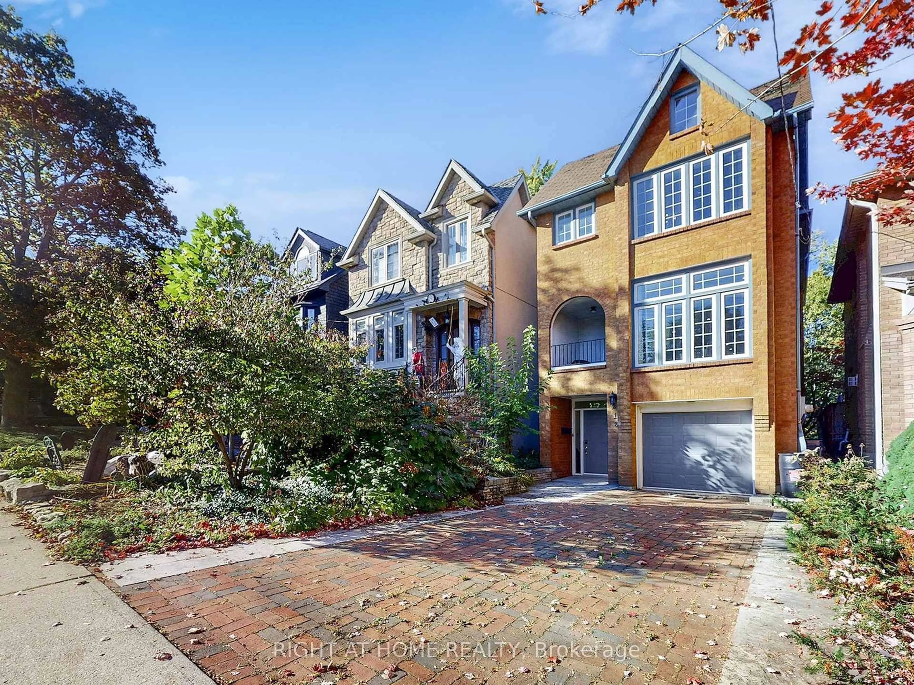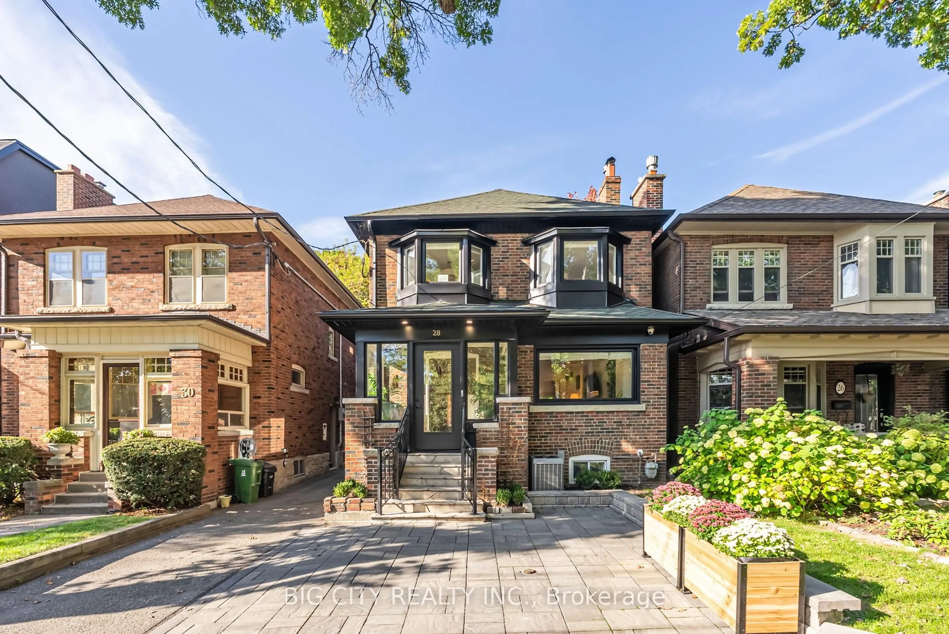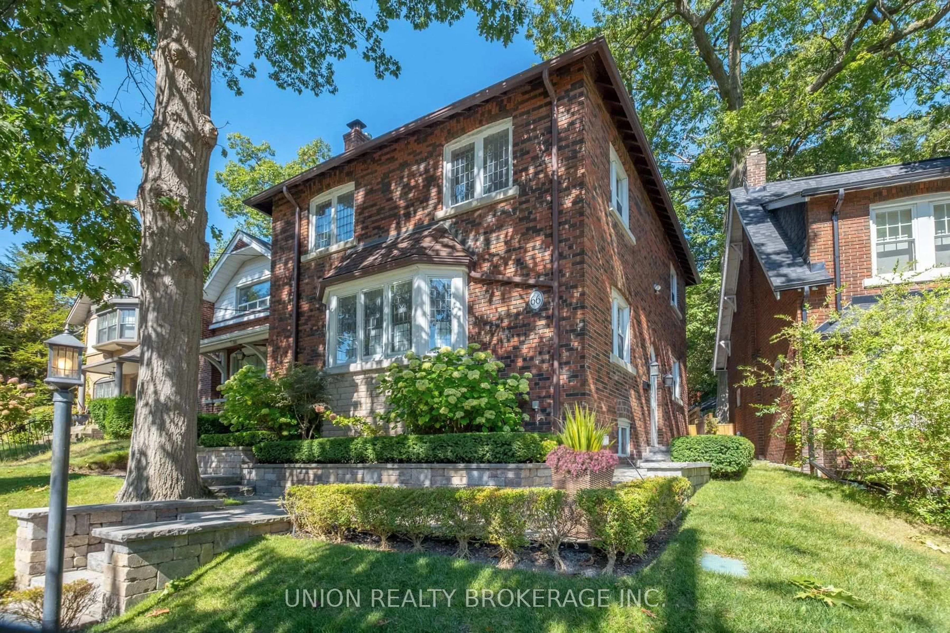Welcome to St Clements! Step into this remarkable and fully renovated top to bottom 3 + 1 bedroom, 3 bathroom family home on the best street and the best location in the coveted Allenby school district. 2,345 sqft of total living space (incl. basement), thoughtfully updated, this home has everything. Oak hardwood flooring has been installed on both floors above ground. The kitchen features custom designed cabinetry by California Kitchens, herringbone marble backsplash, an oversized centre island with breakfast bar, waterfall Caesarstone finish, and servery. An open concept dining space overlooks all of the fine details of the main floor, with crown moulding and wainscoting surrounding and contemporary designer light fixtures. The living room features a custom designed built-in cabinet by California Kitchens with custom Statuario Marble Fireplace mantel and hearth. Ample space and closets in all second floor bedrooms with a 5 piece bathroom with heated floor and designer finishes. The basement is equipped with a recreation flex room that is large enough for multi-purpose use and includes a 4 piece bathroom. Separate laundry room with side by side front loading washer and dryer, stainless steel laundry tub and lots of storage add to the functional elements of the home. The large backyard includes a deck, gas line for BBQ, shed, play structure, and landscaped garden. On St Clements Avenue, you are only steps away to the neighbourhood's best shops and dining, a stone's throw to Kay Gardner Beltline Trail, excellent schools, easy access to transit, downtown, and major streets. This is truly an exceptional home and completely turnkey.
Inclusions: JennAir stainless steel french door fridge, JennAir stainless steel convection oven with 5 burner gas cooktop, JennAir stainless steel vented exhaust fan, JennAir under counter built-in microwave oven drawer, Bosch stainless steel dishwasher, Samsung side by side washer & dryer, Frigidaire fridge/freezer, all existing light fixtures, all existing window coverings, backyard shed, play structure, BBQ.
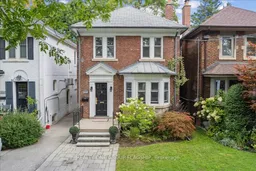 50Listing by trreb®
50Listing by trreb® 50
50

