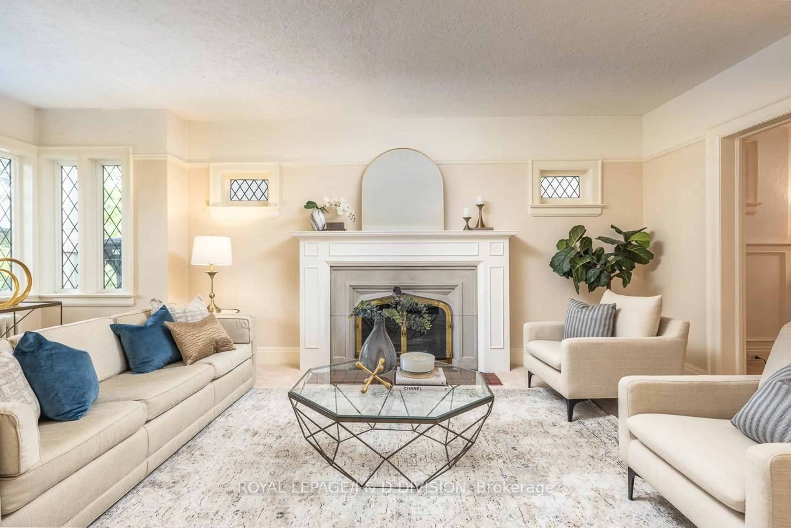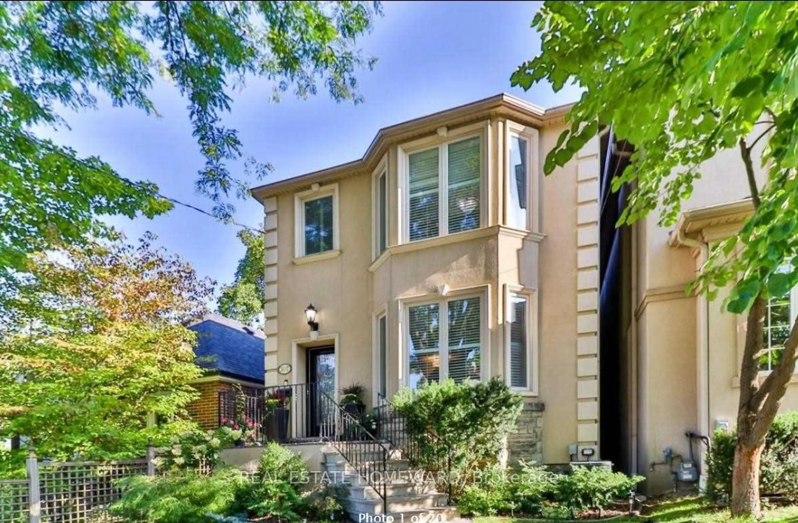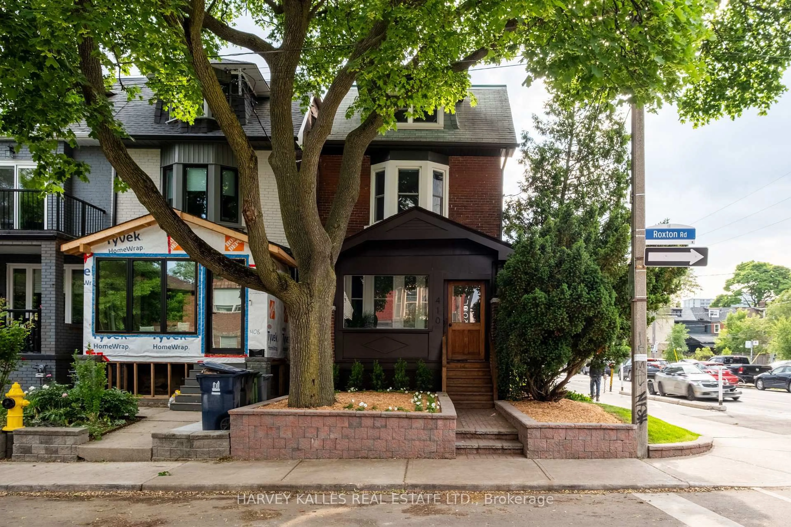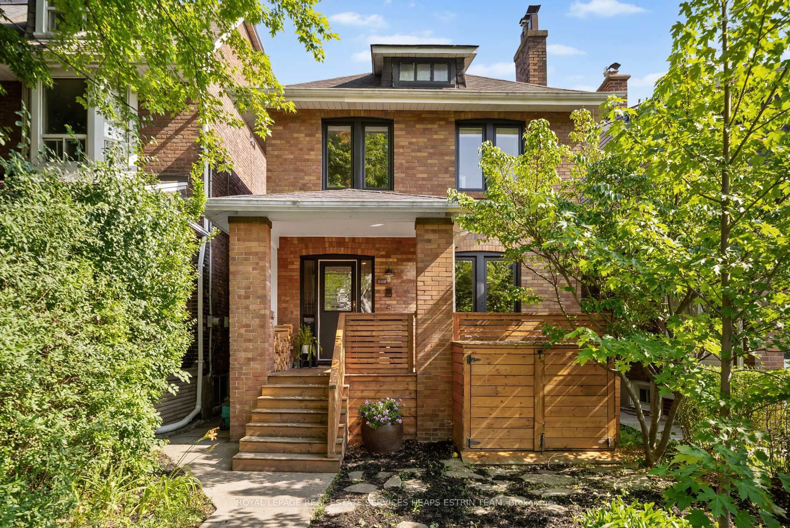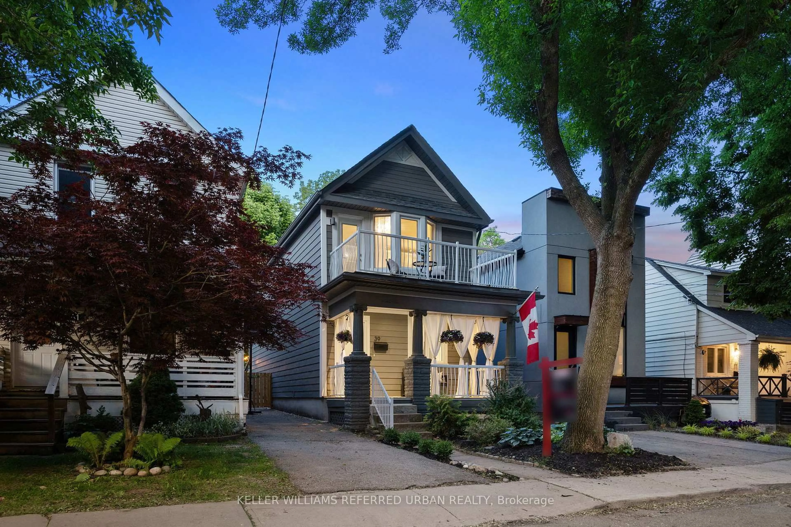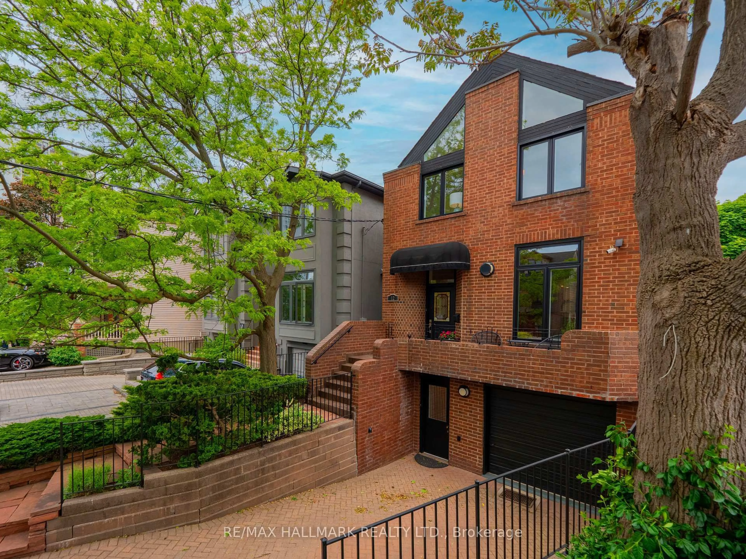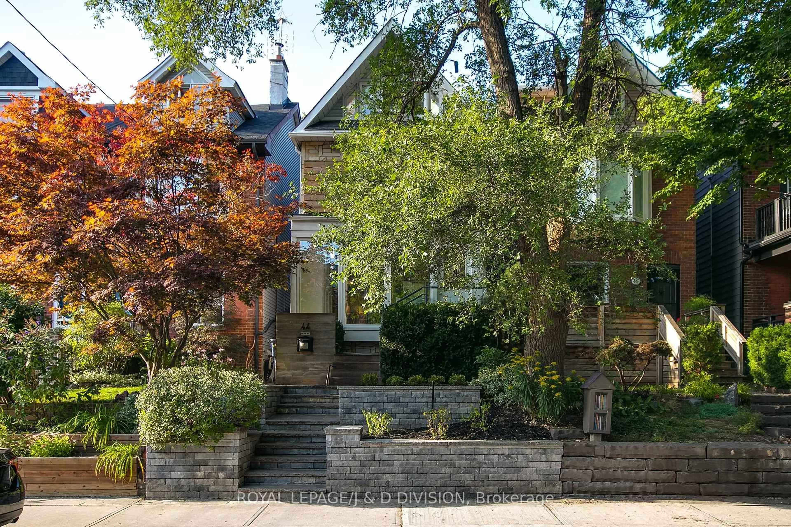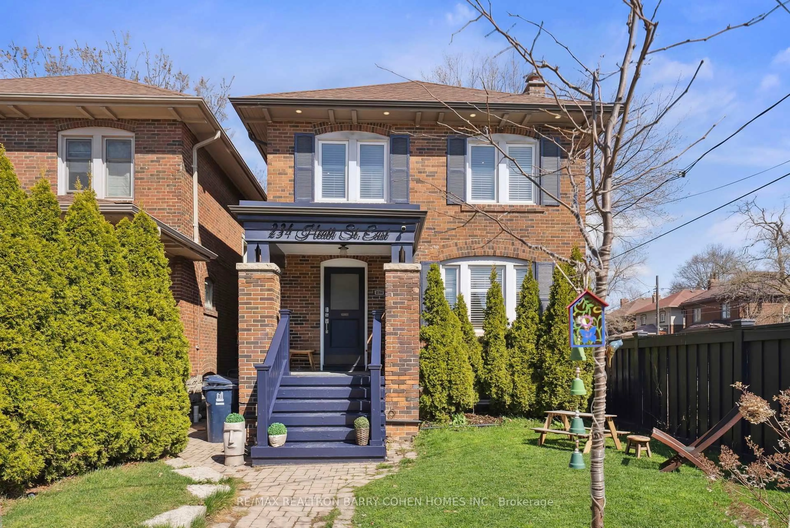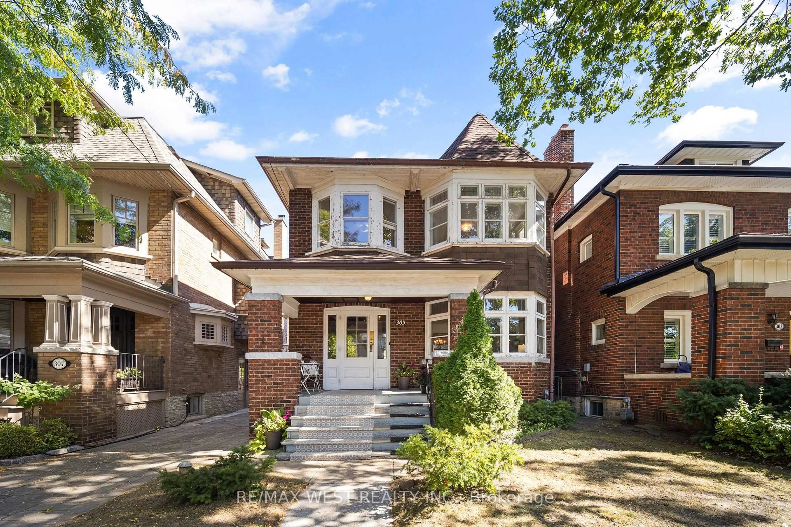Welcome to family living, elevated! Presenting a stunning family residence, thoughtfully reimagined through a complete Contemporary Heritage renovation, set on a deep lot in one of Toronto's most cherished neighbourhoods. Move-in ready with every convenience, 62 Fairlawn Ave offers curated interiors, premium finishes, and an urban backyard oasis complete with a Sport Court. The main floor features warm, adaptable living spaces: a sunlit living room with wood-burning fireplace, a custom kitchen with Wolf, Sub-Zero, and Miele appliances, and a vaulted-ceiling family room with skylights, gas fireplace, and walkout to a professionally landscaped garden. Upstairs, three generous bedrooms including the primary with a large walk-in closet, hardwood floors, built-ins and a designer four-piece bath provide equal parts comfort and style. The versatile lower level offers a rec room, gym, office or fourth bedroom/guest suite, three-piece bath, kitchenette, laundry room and private rear entrance ideal for a nanny or in-law suite.Additional highlights include extensive custom millwork throughout, two fireplaces, heated floors, and a stunning backyard with low maintenance perennial gardens, a large deck, and an adjustable basketball net to grow with your family. Licensed front pad parking. Steps to Yonge Street, TTC, top-rated schools, and parks. Think morning coffee on the front porch. Sport court matches at sunset. Dinner parties that turn into neighbourhood traditions. Start your next chapter here
Inclusions: Please See Schedule B
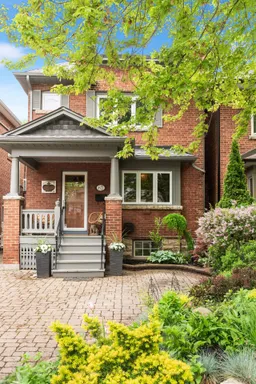 39
39

