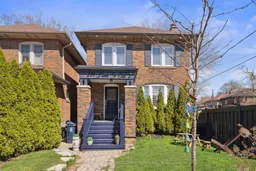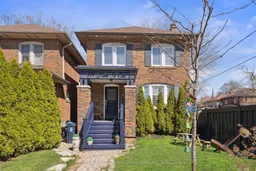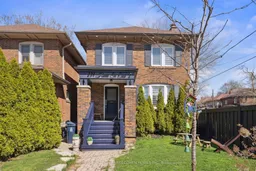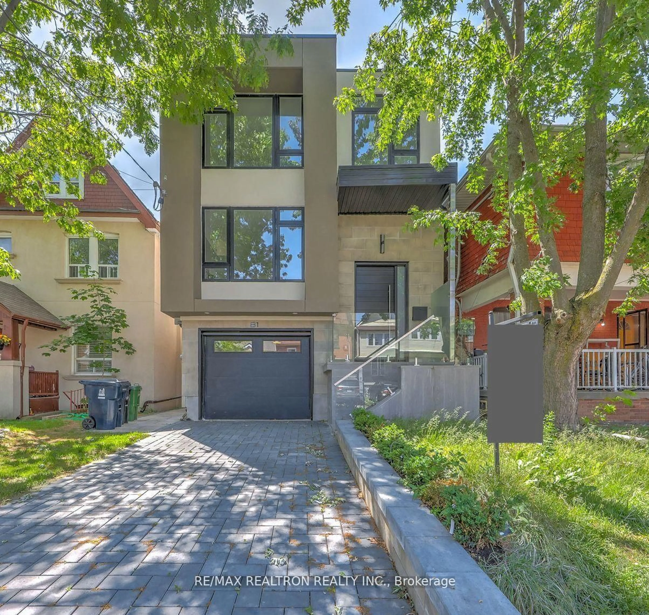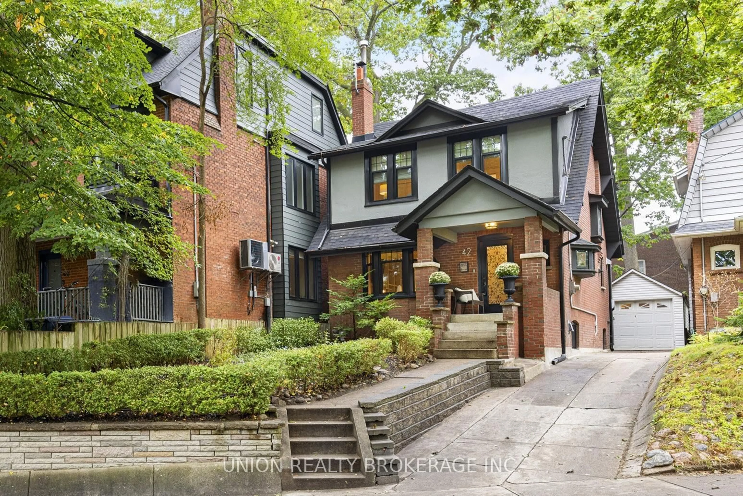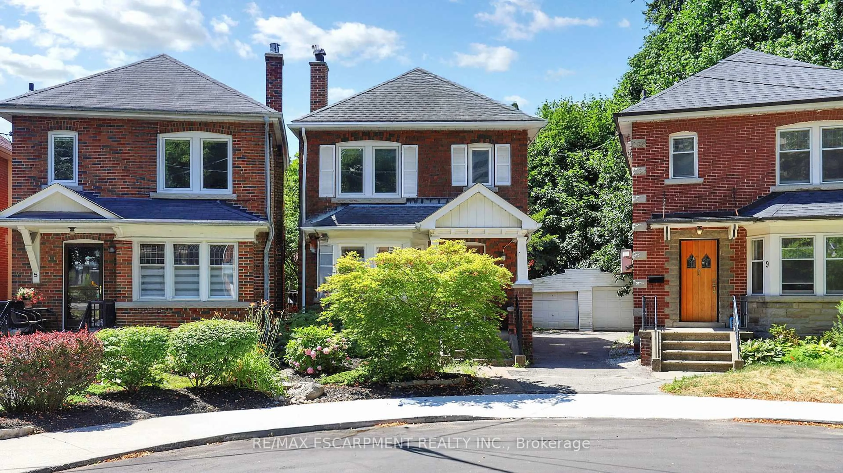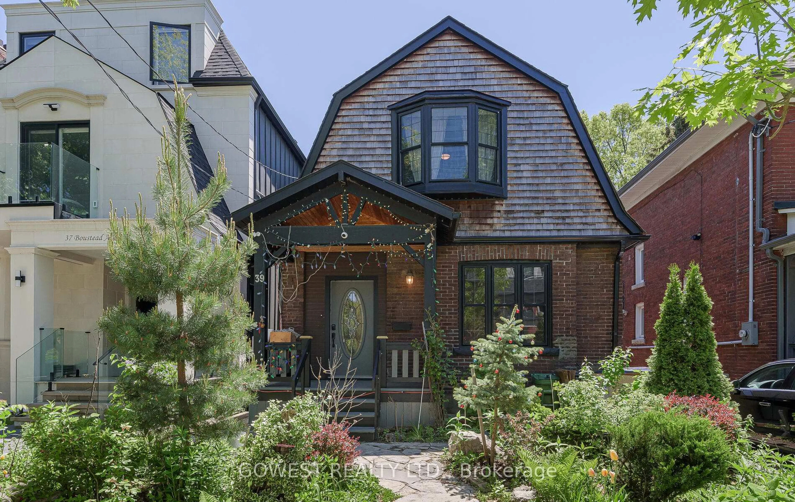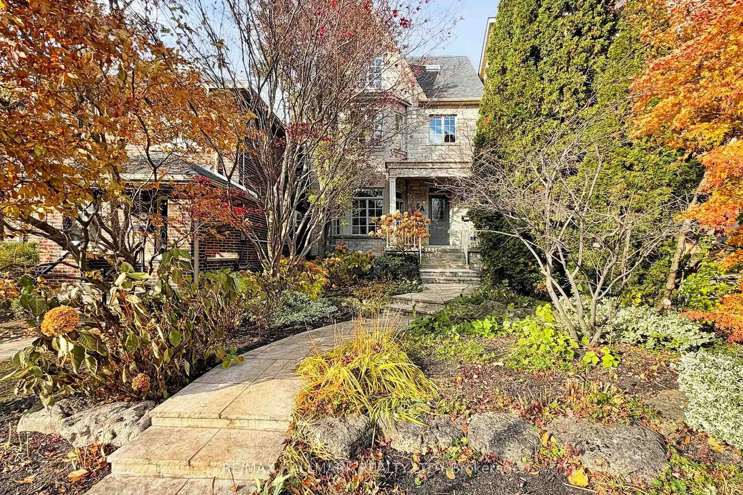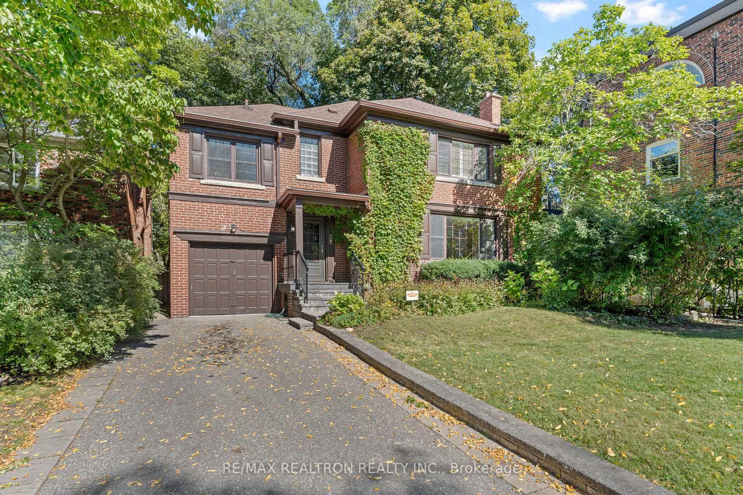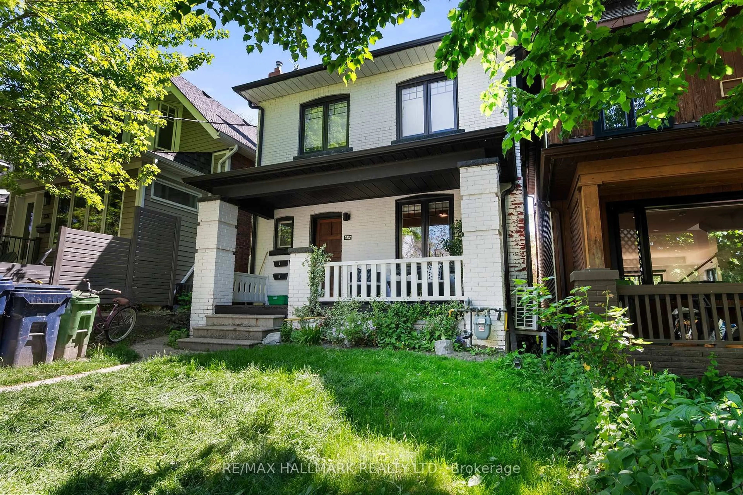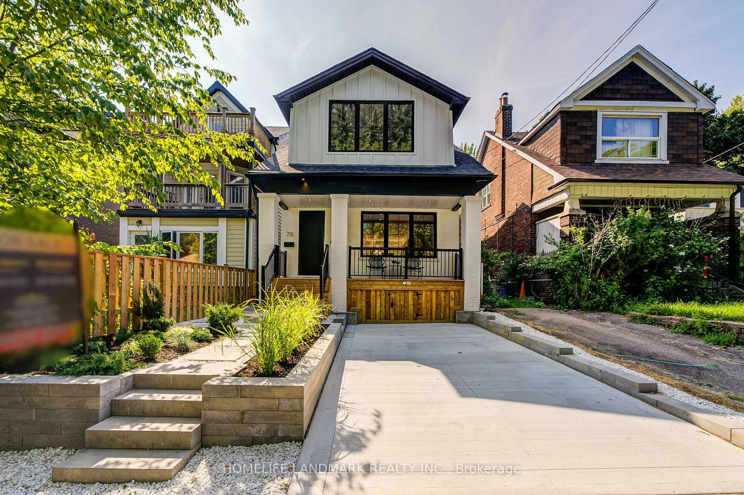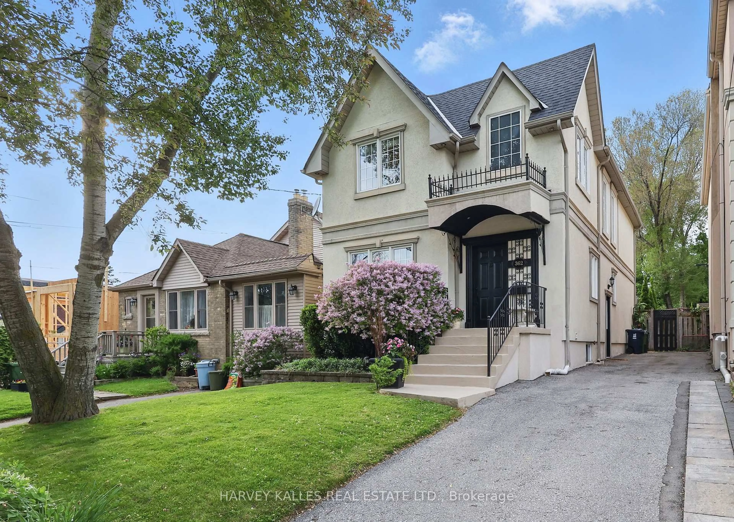Timelessly Charming Residence In Prime Moore Park. Spacious, Stylish & Ready For Family Life. Beautifully Renovated With Contemporary Updates While Retaining Its Classic Appeal. Tastefully Designed Full Bathrooms & Newly-Completed Basement. Warm & Inviting Principal Spaces W/ Elegant Crown Moulding & Abundant Natural Light. Cozy Living Room W/ Large Window, French Door Entrance To Dining Room, Eat-In Kitchen W/ New High-End Appliances. Expansive Primary Suite W/ Barn Door Closet & Ensuite W/ Italian Stone Surround & Curbless Shower. Generously Sized & Bright Bedrooms W/ Shared Bathroom. Contemporary Basement Featuring Large Bedroom W/ Ensuite, 3-Piece Bathroom, Office & Laundry. Backyard Retreat W/ Brand New Interlock Driveway W/ Electric Garage Door & EV Charger, Integrated Landscape Lighting, Stone Patio W/ Fire Table For Outdoor Gatherings & Graceful Enclosed Porch. Smart Home Automation Throughout. Inviting Street Appeal & Welcoming Front Gardens W/ Mature Hedges. Fabulous Location In One Of Torontos Most Sought-After Family Neighbourhoods, Steps To David A. Balfour Park, St. Clair Avenue, Mount Pleasant Village, Excellent Schools, Transit & Premier Amenities.
Inclusions: LG Gas Range & Oven, GE Microwave, New Samsung F/F, Whirlpool D/W, Samsung W/D, Landscape Lighting, New Sump Pump, New Backwater Valve, EV Charge, Home Alarm System, Smart Home Automation System, New Plumbing, Tankless Water Heater, A/C, Furnace.
