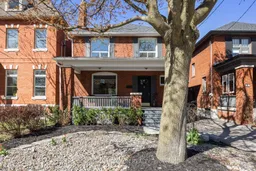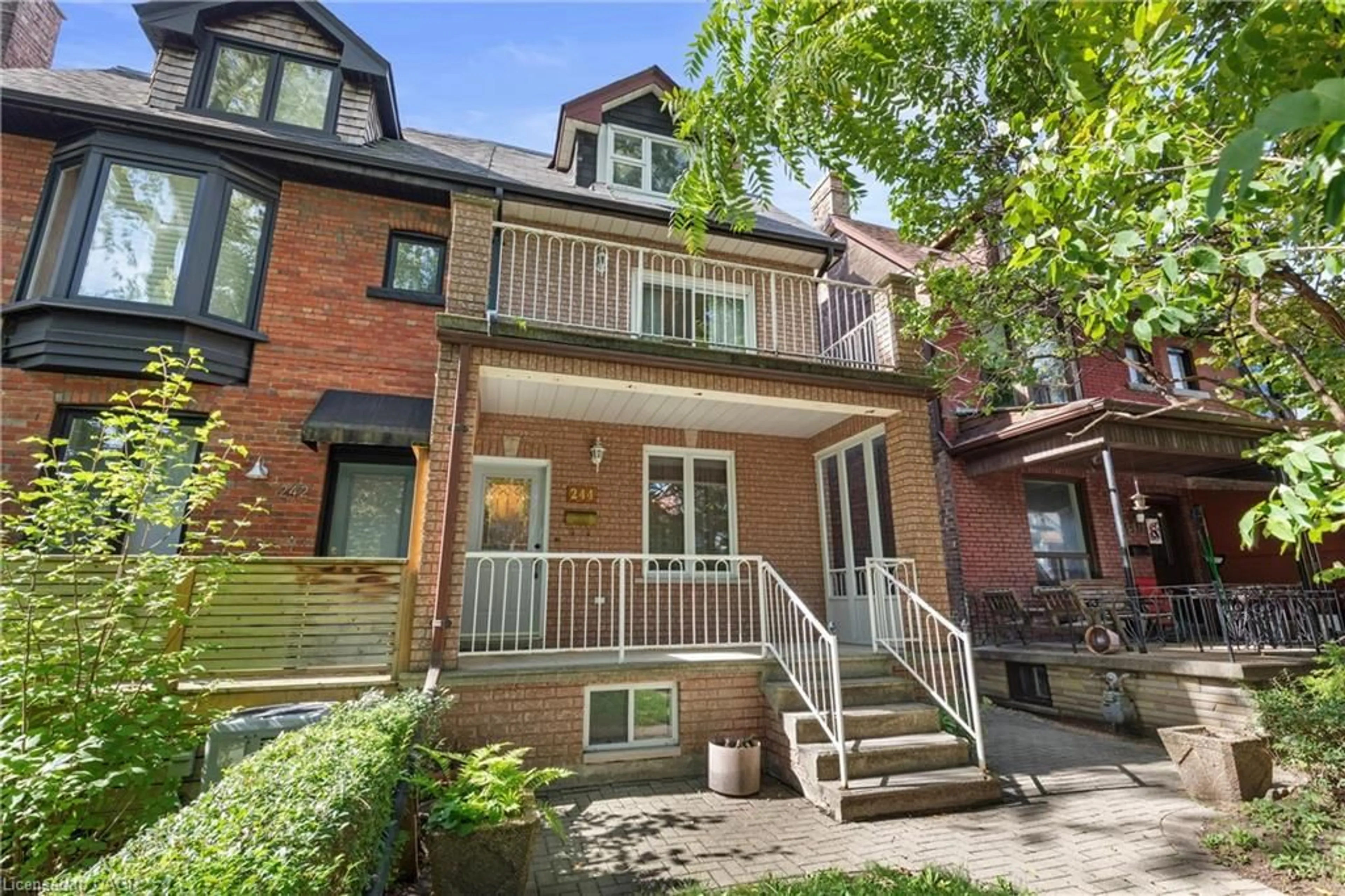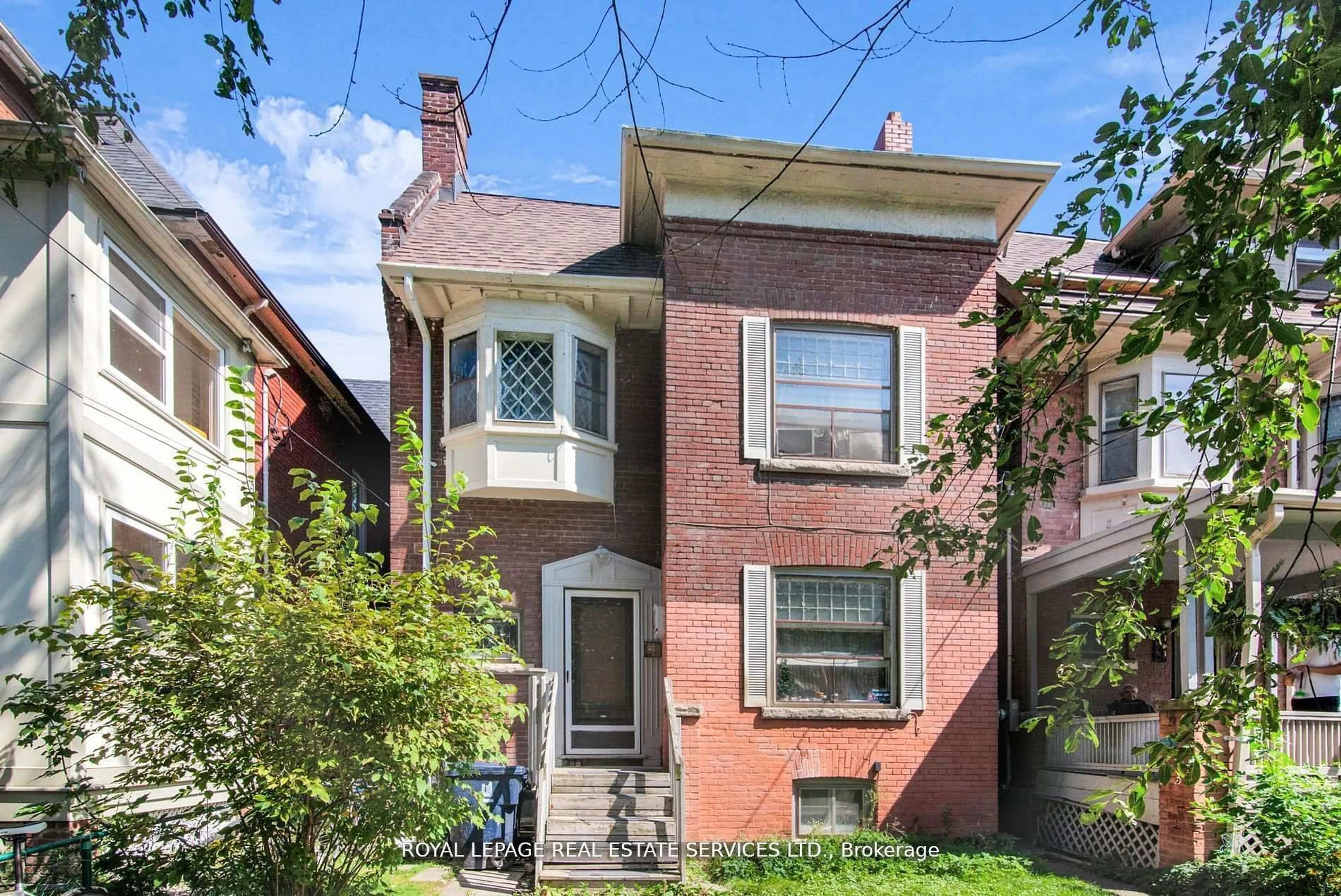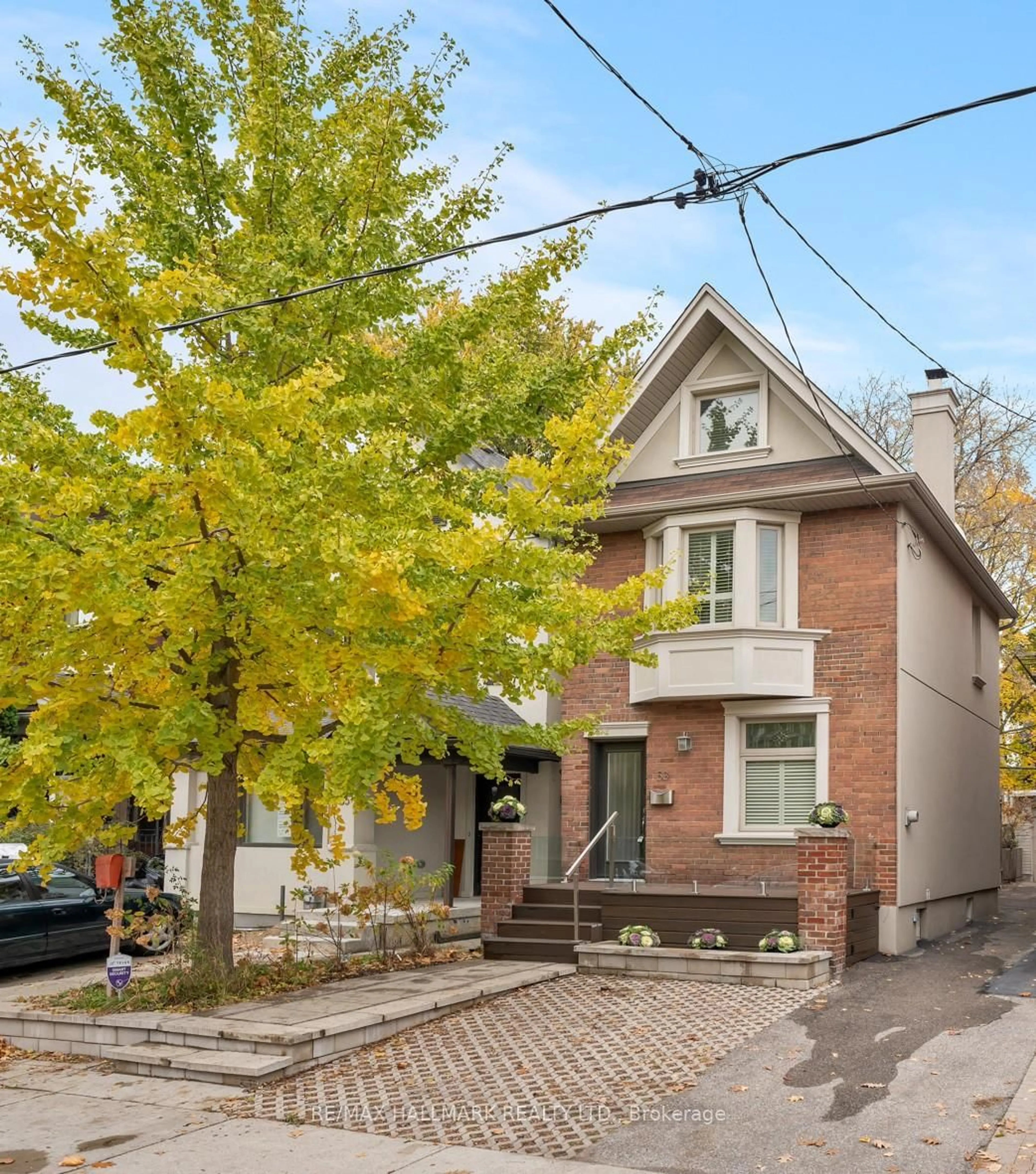Iconic 4-Bedroom Brick Beauty in Prime Lawrence Park North - Welcome to this timeless two-storey, all-brick detached home in the heart of sought-after Lawrence Park North. Bursting with character and charm, this 4-bedroom residence features original gumwood trim throughout, including an exquisite coffered ceiling with integrated lighting in the formal dining room-an entertainers dream. The inviting living room showcases a classic wood-burning fireplace, original stained glass windows, and custom built-in display cabinets, while the main-floor family room/den offers serene views of the lush backyard through a large picture window. Step outside to enjoy the two-tiered deck, flagstone patio, and a handy potting/storage shed, all surrounded by mature greenery. The expansive, recently renovated chefs kitchen is a standout, complete with a 6-burner gas range, quartz countertops, wine fridge, and extensive cabinetry. Enjoy your morning coffee or evening wine from the picturesque covered front porch, overlooking a beautifully landscaped, maintenance-free front yard. Upstairs, the oversized primary bedroom boasts three large windows with tranquil backyard views. Three additional family-sized bedrooms with gorgeous hardwood floors and a renovated family bath with Jacuzzi tub complete the second floor. The unfinished basement includes a 3-piece bath and awaits your personal touch perfect for a recreation room, home gym, or guest suite. Enjoy ample parking via a wide mutual drive leading to a rear parking pad. Located within one of the city's top school catchments John Wanless, Glenview, Lawrence Park C.I., Havergal, Crescent, and TFS and just a short stroll to the shops, cafes, and restaurants of Yonge Street and Avenue Road. On a large 30 x 122 ft. lot, is the quintessential family home you've been waiting for where timeless charm meets modern comfort in one of Toronto's most desirable neighbourhoods.
Inclusions: All electric light fixtures, stainless steel gas range, stainless steel range hood, stainless steel double-door refrigerator/freezer, stainless steel built-in dishwasher, stainless steel built-in wine fridge, washing machine, dryer.
 40
40





