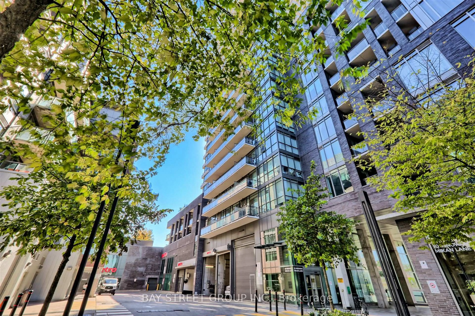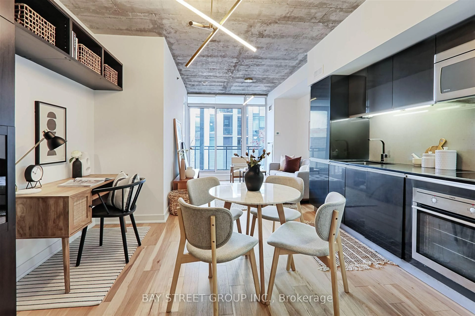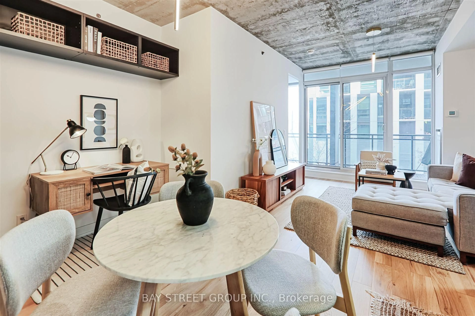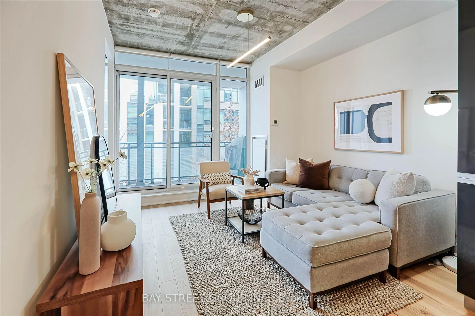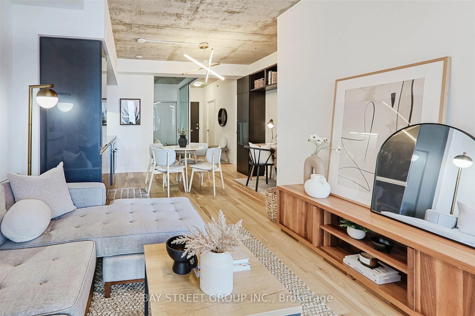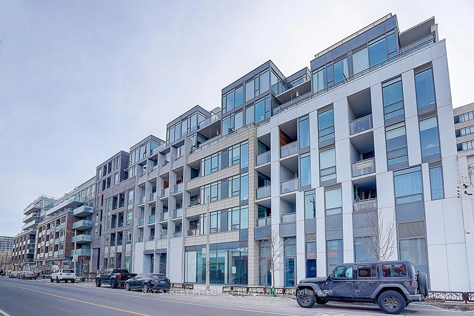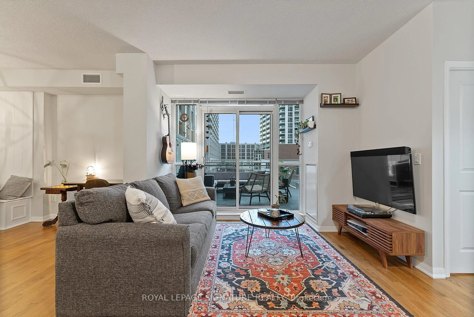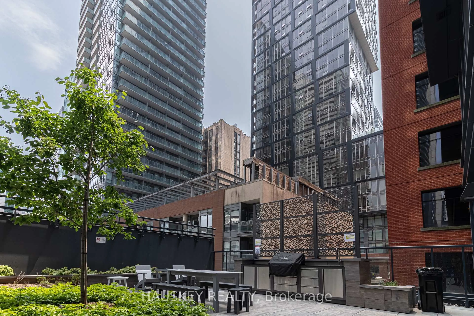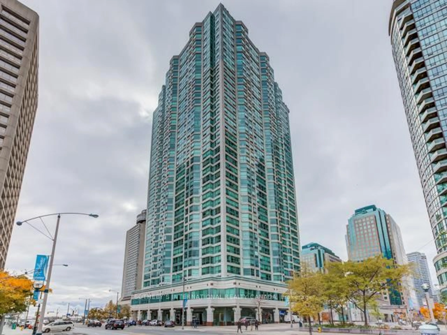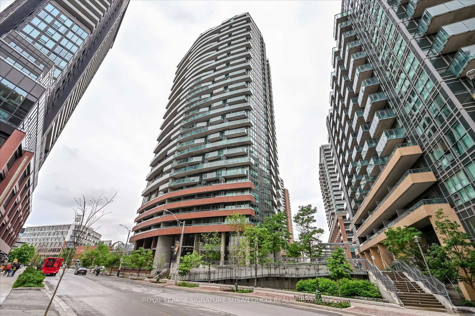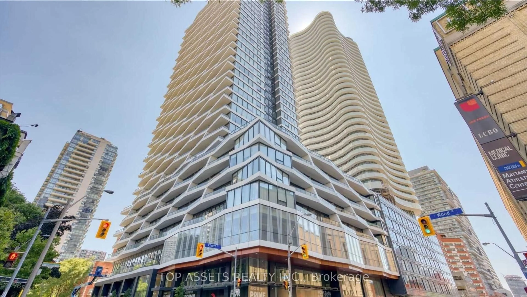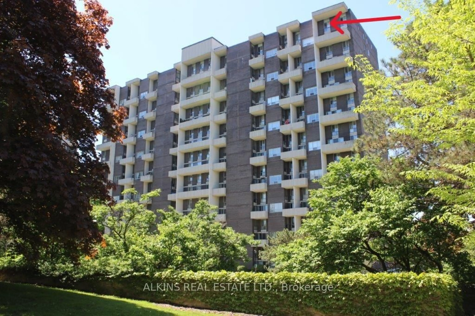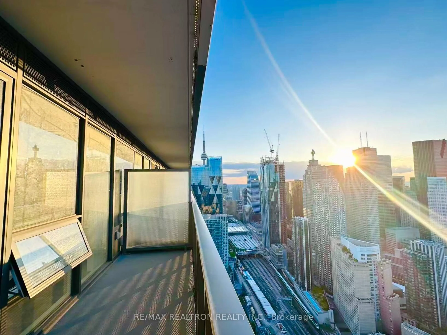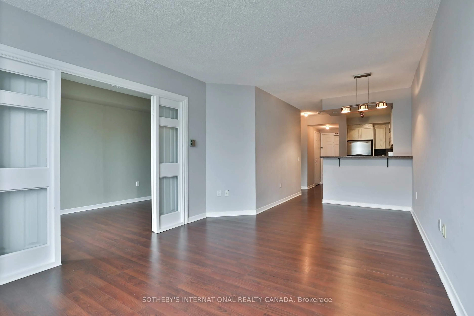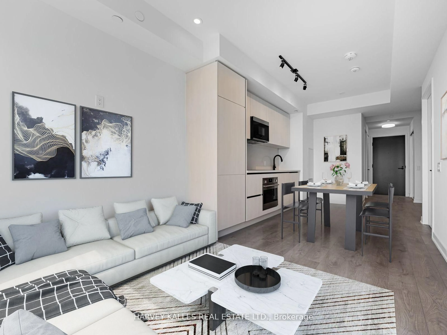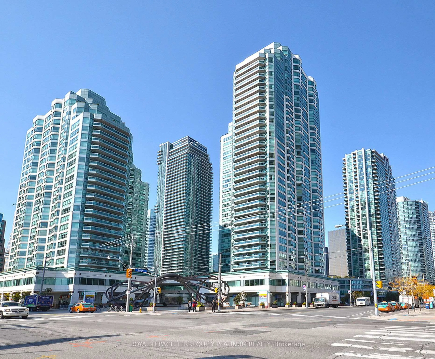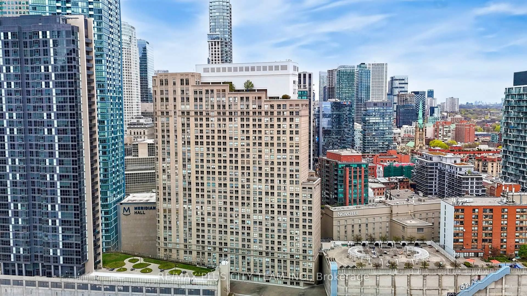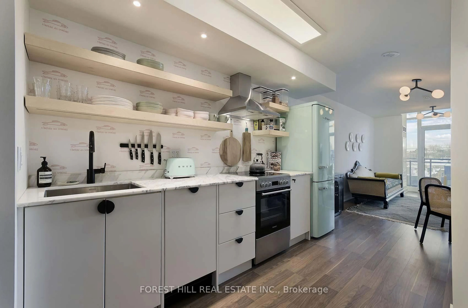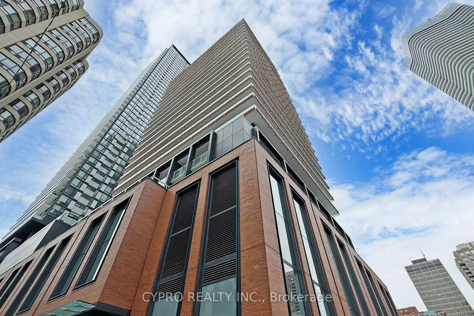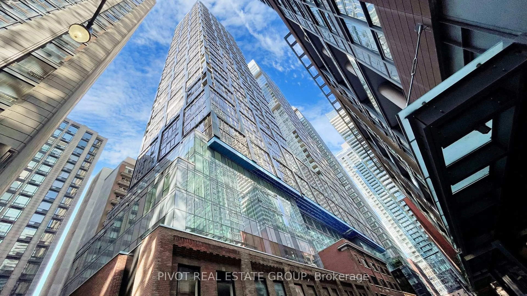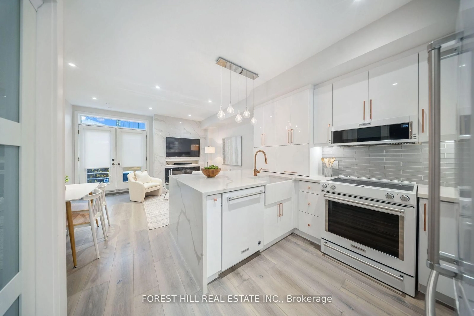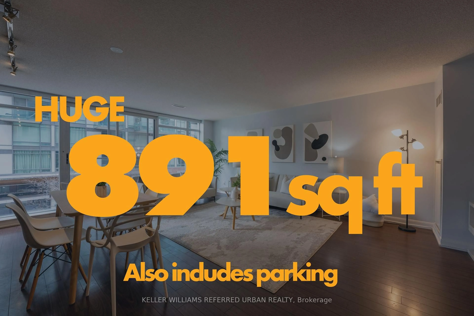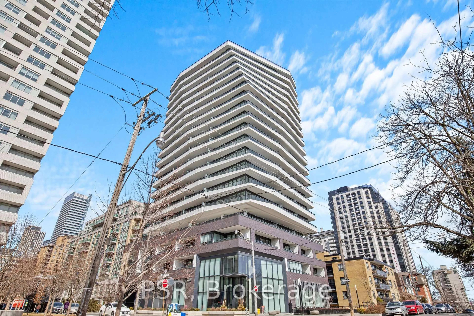20 Minowan Miikan Lane #218, Toronto, Ontario M6J 0E5
Contact us about this property
Highlights
Estimated ValueThis is the price Wahi expects this property to sell for.
The calculation is powered by our Instant Home Value Estimate, which uses current market and property price trends to estimate your home’s value with a 90% accuracy rate.Not available
Price/Sqft$929/sqft
Est. Mortgage$2,576/mo
Tax Amount (2024)$2,400/yr
Maintenance fees$500/mo
Days On Market11 days
Total Days On MarketWahi shows you the total number of days a property has been on market, including days it's been off market then re-listed, as long as it's within 30 days of being off market.84 days
Description
Welcome to 218- 20 Minowan Miikan Lane! An unbeatable 2 Bedroom 2 Bathroom Condo in the Heart of Queen West! Unit 218 at The Carnaby. This is the condo you've been waiting for! Offering 696 sq. ft. of beautifully designed space, this 2 bedroom, 2 bathroom unit checks all the boxes! Enjoy an open, airy layout with stunning hardwood floors, sleek quartz countertops, and a massive balcony with a gas BBQ hookup! Perfect for relaxing or entertaining guests.The master bedroom is your personal retreat with an ensuite bathroom, while the second bedroom offers plenty of space for guests or a home office. Plus, the second 4-piece bath is ideal for extra comfort and convenience. EV Parking Permit Avaible. Location doesnt get better than this! Youre steps from Metro Grocery, Wine Store, and Starbucks, with shops, restaurants, bars, galleries, and Trinity Bellwoods Park just a short walk away! This is your chance to own in one of Torontos most desirable neighborhoods.Included: Integrated fridge, dishwasher, stainless steel stove, microwave, washer & dryer, parking spot, BBQ hookup, light fixtures, and window coverings everything you need to move right in.Top-tier amenities make living here even more enjoyable: fitness and yoga facilities, an indoor party room, media room, outdoor terrace, and visitor parking.With its unbeatable location, modern features, and stunning amenities, this condo is a must-see and wont last long. Act fast your dream home is waiting!!
Property Details
Interior
Features
Main Floor
Living
10.6 x 10.93hardwood floor / W/O To Balcony / Glass Doors
Dining
10.33 x 12.93hardwood floor / Combined W/Kitchen
Kitchen
10.33 x 12.93hardwood floor / Combined W/Dining / Stainless Steel Appl
Primary
8.83 x 11.75hardwood floor / 3 Pc Ensuite / Double Closet
Exterior
Features
Parking
Garage spaces 1
Garage type Underground
Other parking spaces 0
Total parking spaces 1
Condo Details
Amenities
Party/Meeting Room, Bbqs Allowed, Bike Storage, Concierge, Elevator, Guest Suites
Inclusions
Property History
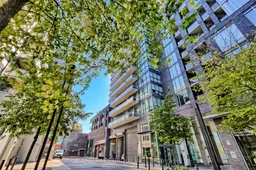 25
25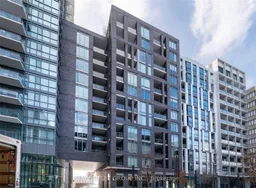
Get up to 1.5% cashback when you buy your dream home with Wahi Cashback

A new way to buy a home that puts cash back in your pocket.
- Our in-house Realtors do more deals and bring that negotiating power into your corner
- We leverage technology to get you more insights, move faster and simplify the process
- Our digital business model means we pass the savings onto you, with up to 1.5% cashback on the purchase of your home
