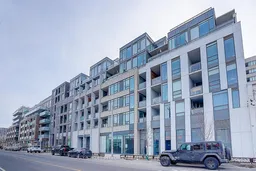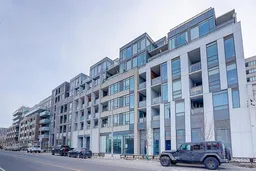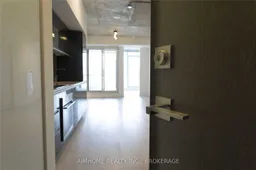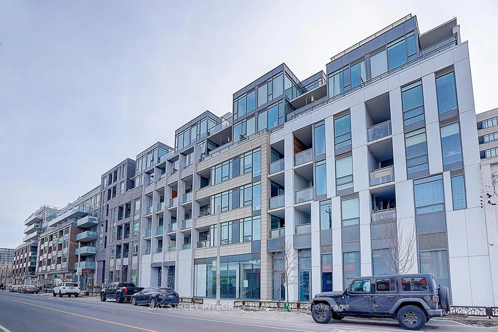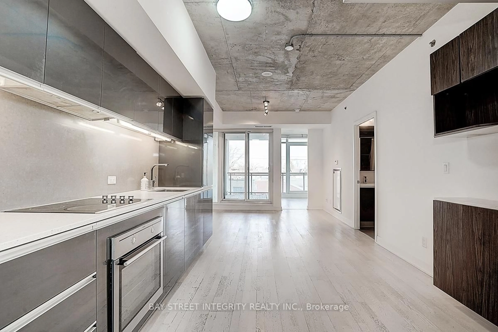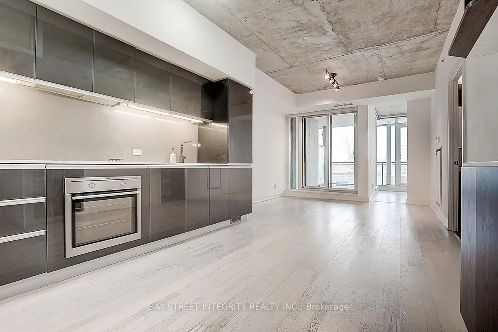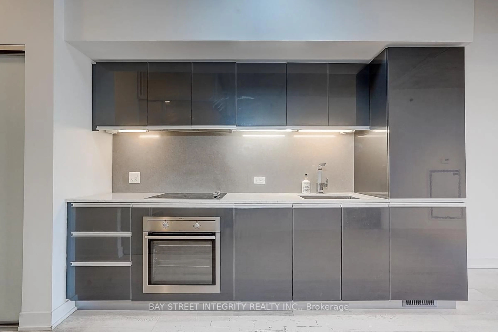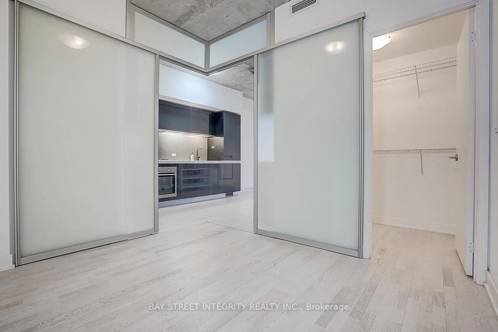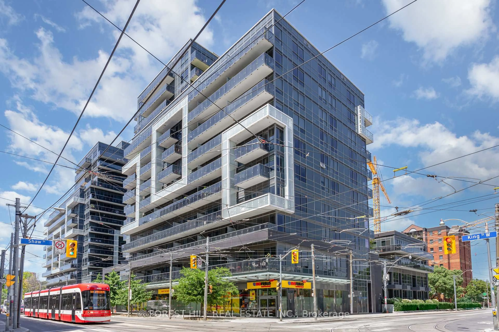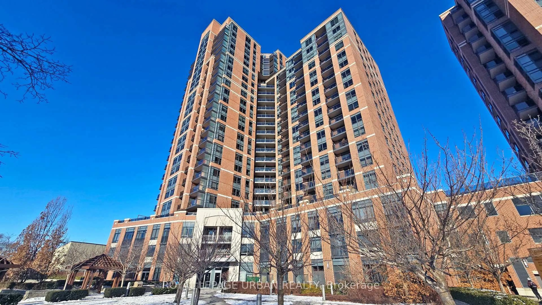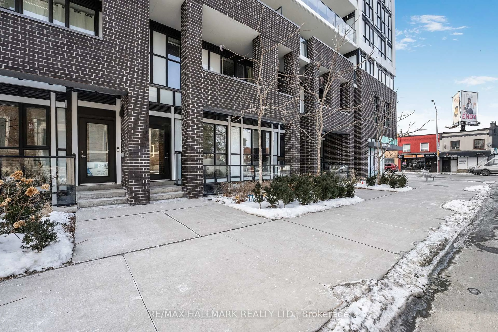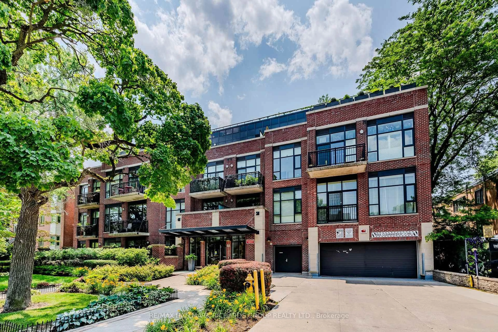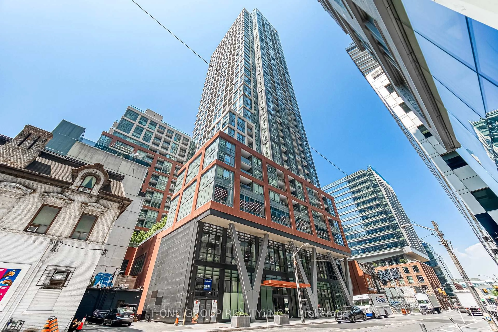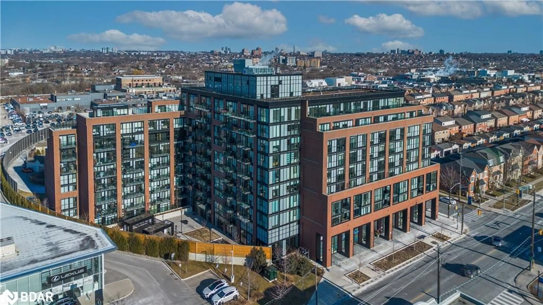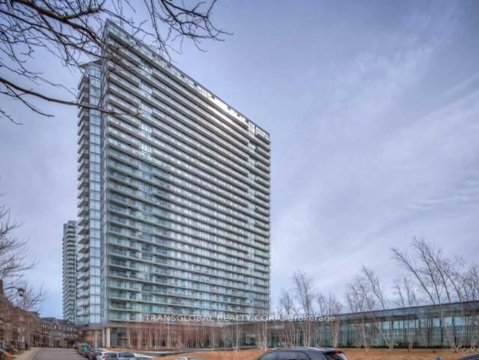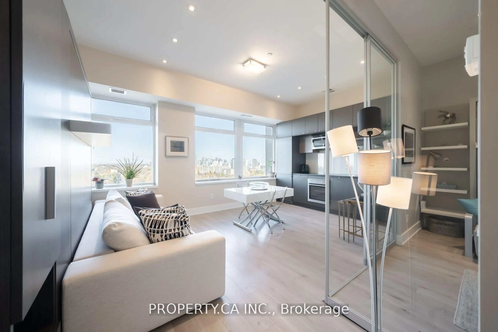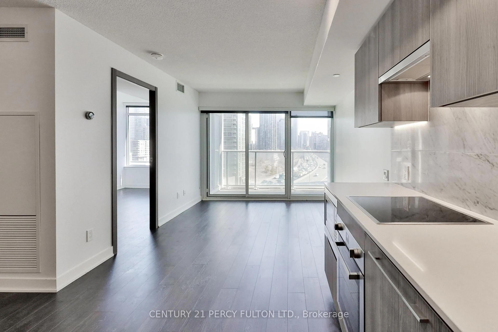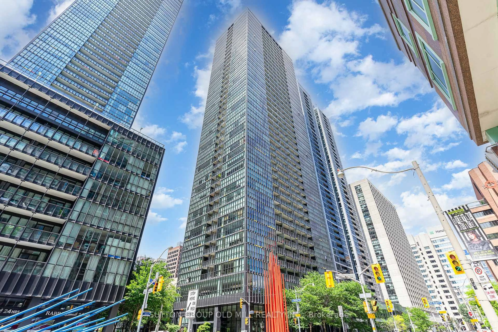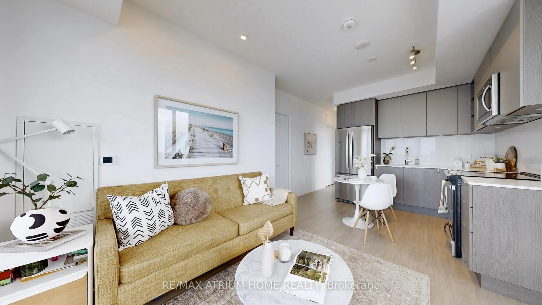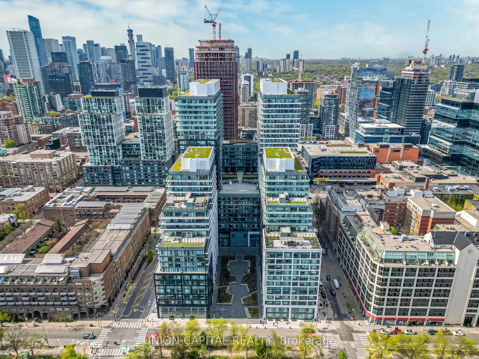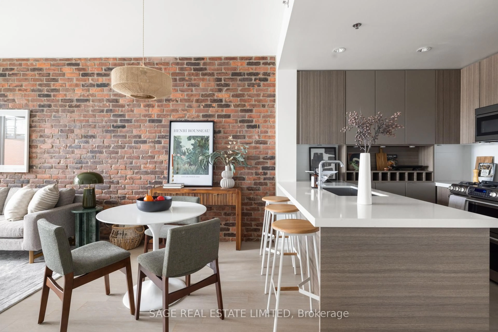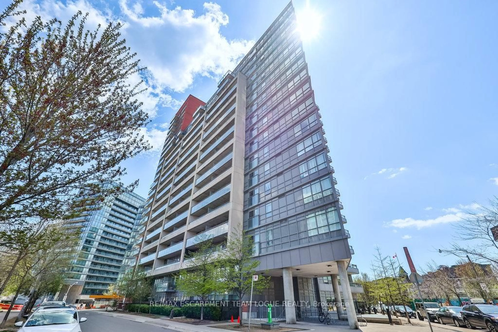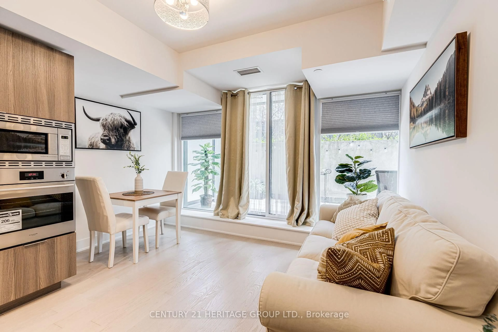20 Gladstone Ave #311, Toronto, Ontario M6J 3K6
Contact us about this property
Highlights
Estimated valueThis is the price Wahi expects this property to sell for.
The calculation is powered by our Instant Home Value Estimate, which uses current market and property price trends to estimate your home’s value with a 90% accuracy rate.Not available
Price/Sqft$1,020/sqft
Monthly cost
Open Calculator

Curious about what homes are selling for in this area?
Get a report on comparable homes with helpful insights and trends.
+7
Properties sold*
$725K
Median sold price*
*Based on last 30 days
Description
Seize the chance to own this charming 2-bedroom, 1-bathroom condo complete with parking and a locker in one of Toronto's most desirable neighborhoods. Perfect for young professionals, investors, small families, and seniors looking to downsize. Revel in the breathtaking, unobstructed skyline views at an affordable price. Bathed in morning sunlight, the space is perfect for thriving plants and a refreshing start to your day. In the evening, enjoy the stunning sunset illuminating the skyline from your private covered balcony. This condo boasts a smart, efficient layout that maximizes every inch of space without sacrificing comfort. Custom-built storage solutions, including a walk-in closet, wall-to-wall storage, a sleek media unit, and a floor-to-ceiling pantry, ensure everything has its place. Additionally, a spacious locker provides extra room for seasonal items and other belongings. Other features include but not limit to: Hardwood flooring throughout, 9 Feet Ceiling, Build-in Appliances, Custom island (can be removed), Caesarstone Countertop, Modern Gym, and Party Room. Located in a fabulous modern boutique building with just 113 units, this condo offers a peaceful retreat from the city's hustle and bustle while keeping you steps away from Queen West's trendiest shops, restaurants, cozy cafes, parks, galleries, boutique hotels, and top-ranking schools. With two grocery stores right at your doorstep, everyday convenience is unparalleled. Effortless transit access makes commuting, socializing, and exploring the city a breeze.
Property Details
Interior
Features
Ground Floor
Dining
5.42 x 3.7hardwood floor / W/O To Balcony / Combined W/Living
Kitchen
5.42 x 3.7Quartz Counter / B/I Appliances / Open Concept
Primary
3.05 x 3.05hardwood floor / W/I Closet / Large Window
2nd Br
3.05 x 2.74hardwood floor / W/I Closet / Sliding Doors
Exterior
Features
Parking
Garage spaces 1
Garage type Underground
Other parking spaces 0
Total parking spaces 1
Condo Details
Amenities
Concierge, Guest Suites, Gym, Party/Meeting Room, Rooftop Deck/Garden, Visitor Parking
Inclusions
Property History
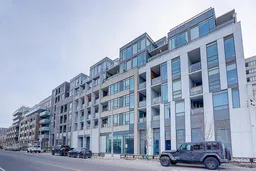 20
20