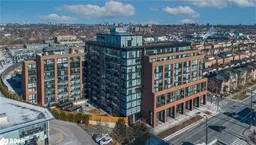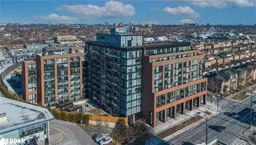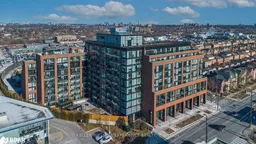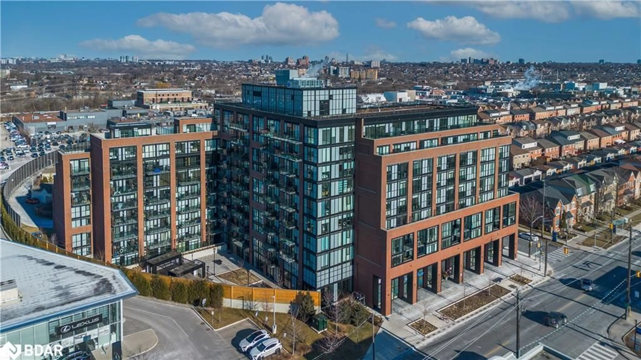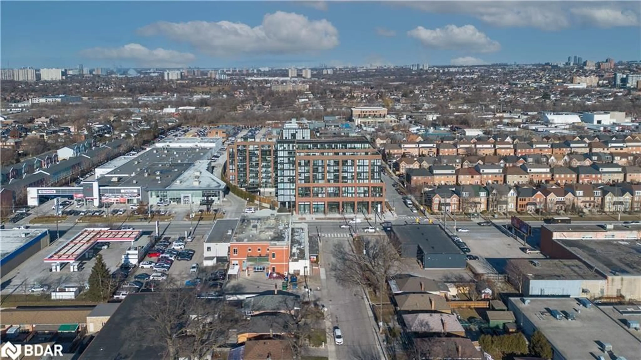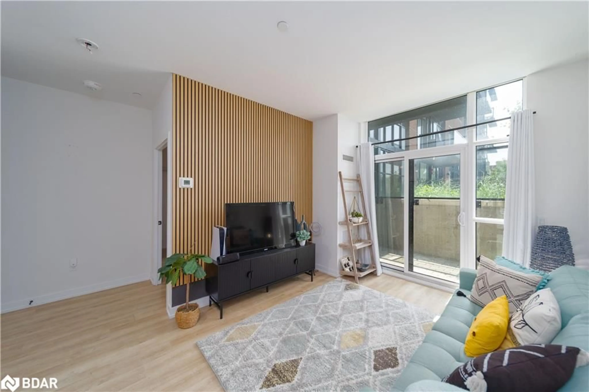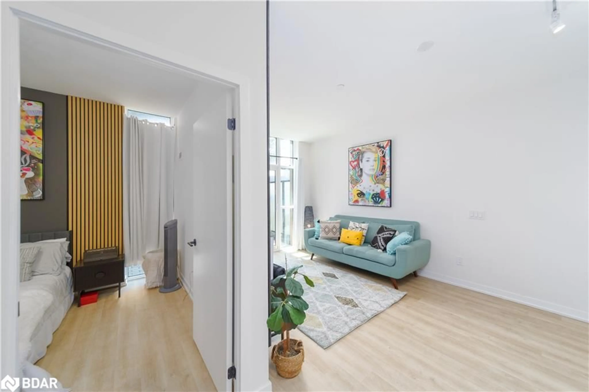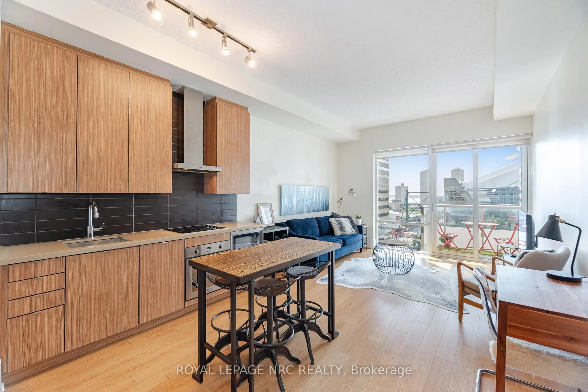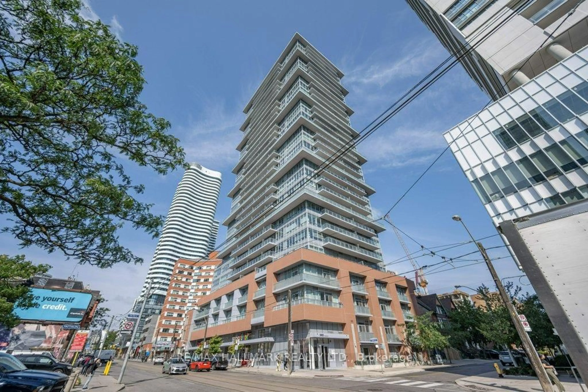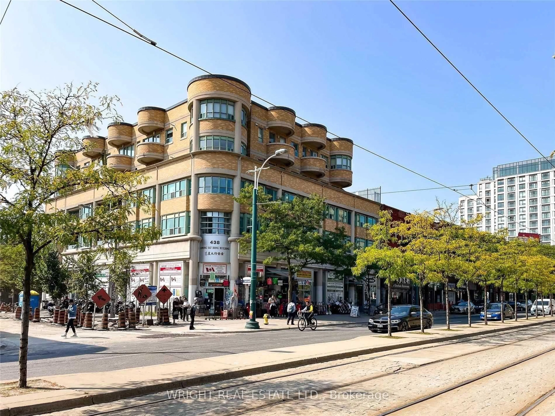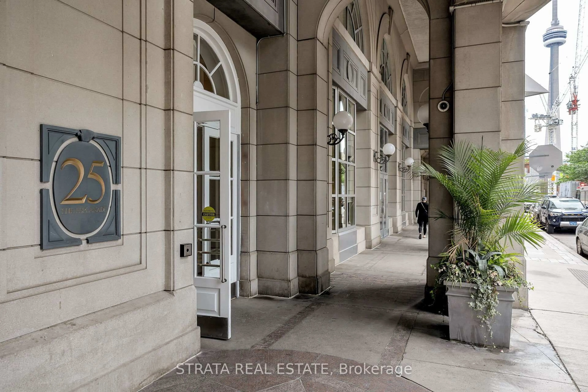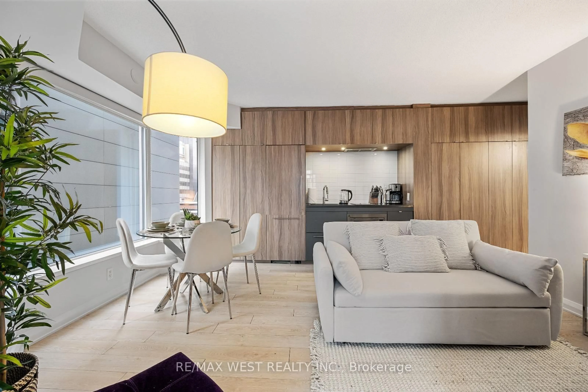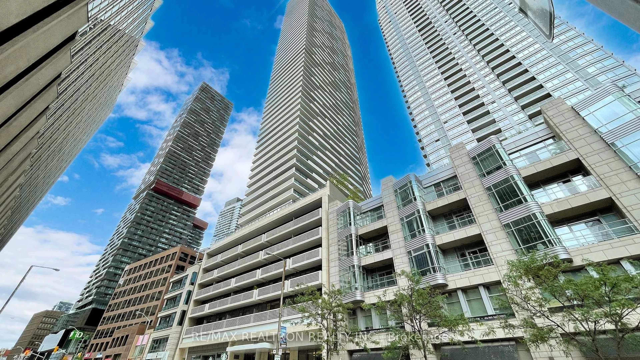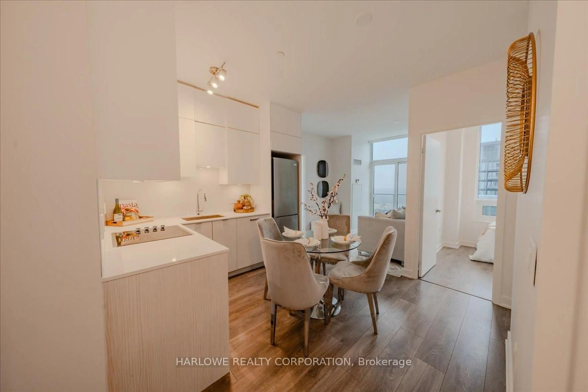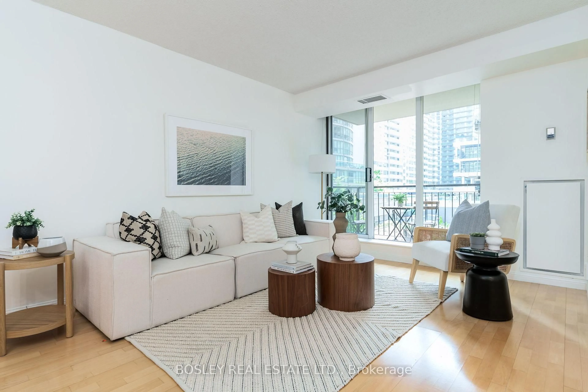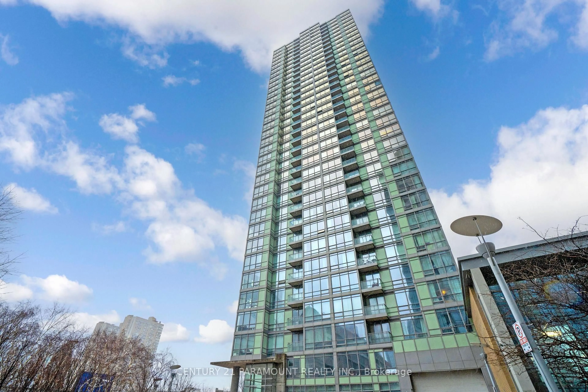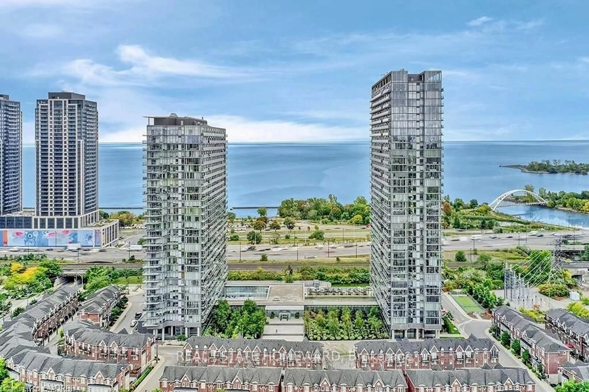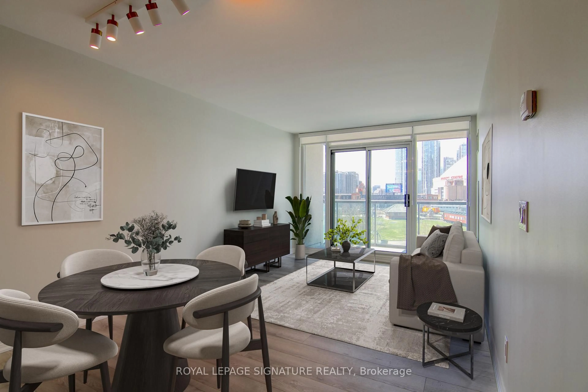2300 St Clair Avenue West #118, Toronto, Ontario M6N 0B3
Contact us about this property
Highlights
Estimated valueThis is the price Wahi expects this property to sell for.
The calculation is powered by our Instant Home Value Estimate, which uses current market and property price trends to estimate your home’s value with a 90% accuracy rate.Not available
Price/Sqft$867/sqft
Monthly cost
Open Calculator

Curious about what homes are selling for in this area?
Get a report on comparable homes with helpful insights and trends.
+12
Properties sold*
$762K
Median sold price*
*Based on last 30 days
Description
Discover this beautifully designed 1-bedroom + den, 2-bathroom condo in the highly sought-after Stockyards District Residences, where modern style meets urban convenience. The open-concept layout features a sleek kitchen with quartz countertops, built-in stainless steel appliances, and contemporary finishes throughout. Floor-to-ceiling windows fill the space with natural light, creating an inviting and airy atmosphere. The den offers incredible flexibility perfect as a home office or easily converted into a second bedroom. With two full bathrooms, this unit provides added comfort and functionality for guests or shared living. Located in one of Torontos fastest-growing neighbourhoods, this is a space that adapts to your lifestyle whether you're working, entertaining, or unwinding at home. Just steps from trendy cafés, Stock Yards Village, grocery stores, restaurants, and convenient TTC access, this location offers it all. Enjoy being minutes from the Junction, High Park, and Bloor West Village, with seamless access to downtown and major highways. Residents have access to top-tier amenities, including a fully equipped fitness centre, yoga studio, rooftop terrace with BBQs, stylish party room, co-working lounge, and 24-hour concierge service.
Property Details
Interior
Features
Main Floor
Kitchen
3.05 x 1.98Living Room/Dining Room
3.05 x 5.23Den
2.21 x 1.98Bedroom Primary
3.23 x 2.90Exterior
Features
Condo Details
Amenities
Concierge, Party Room, Playground
Inclusions
Property History
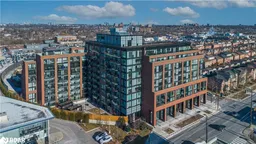 42
42