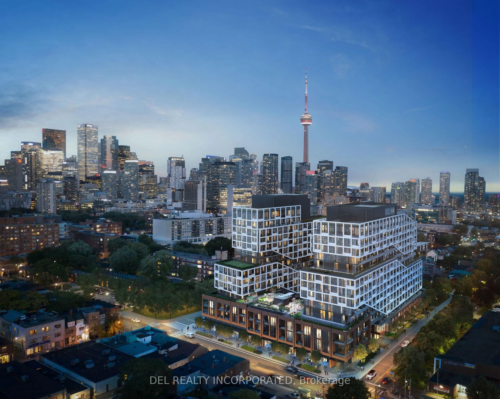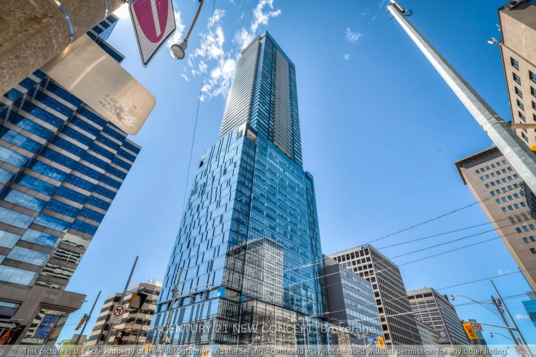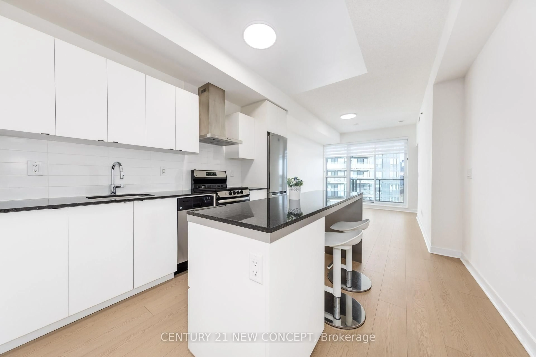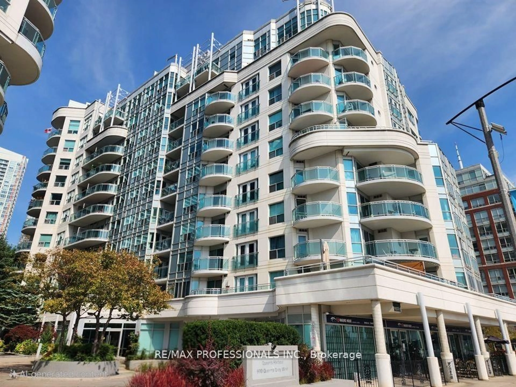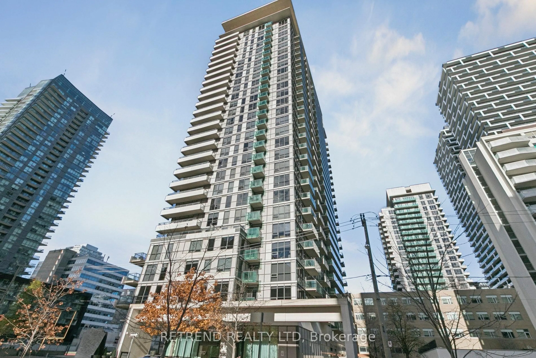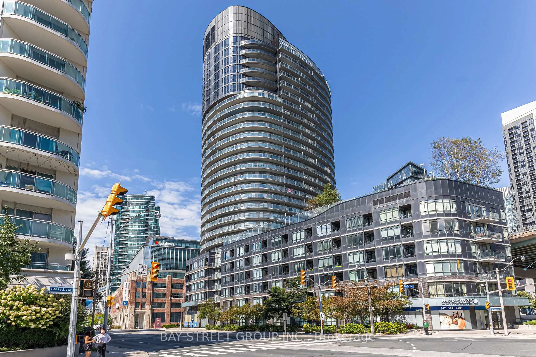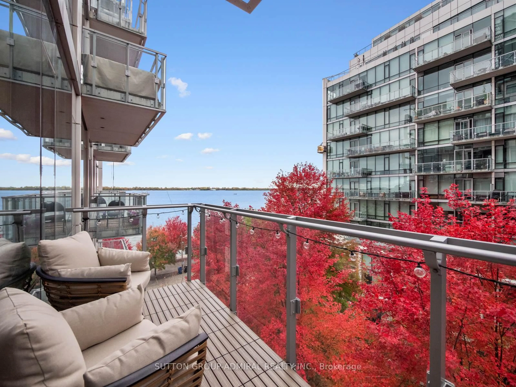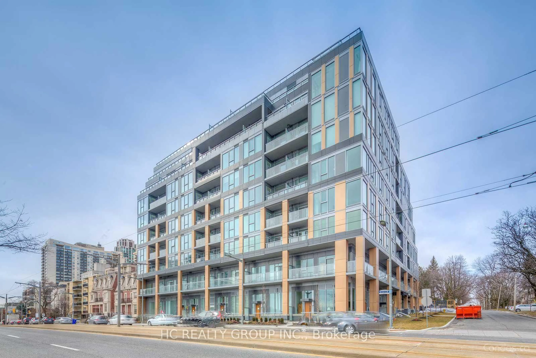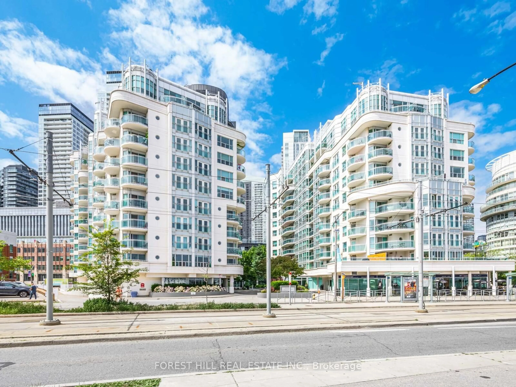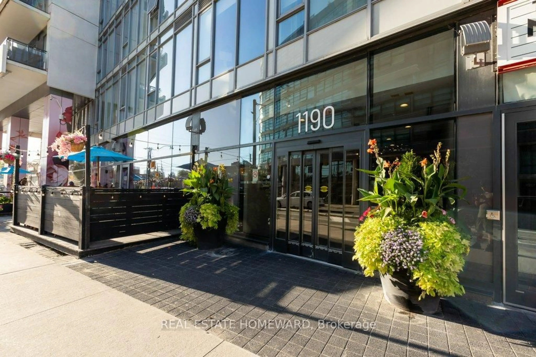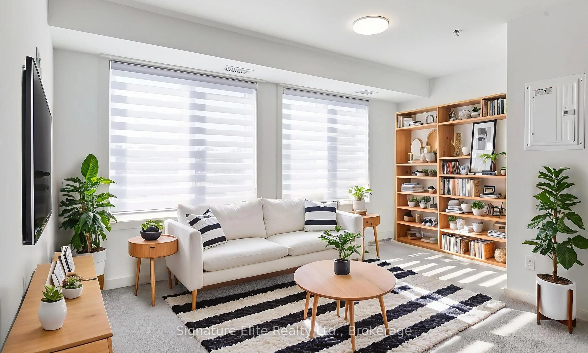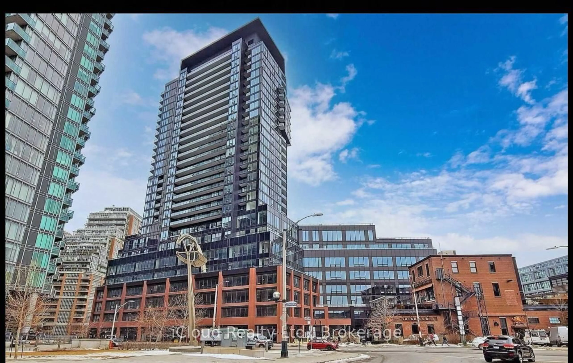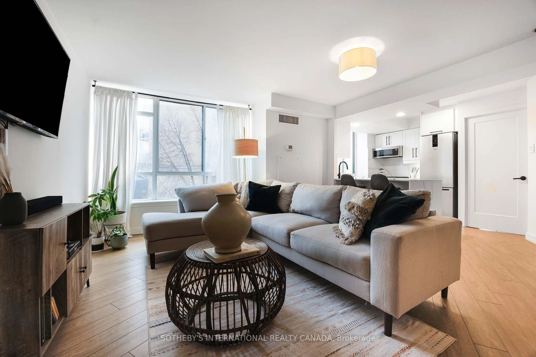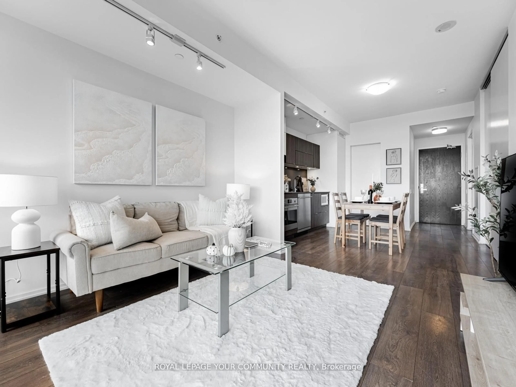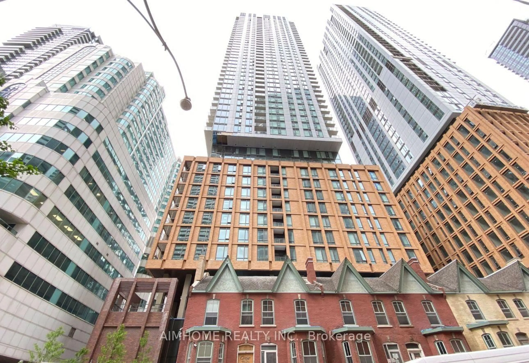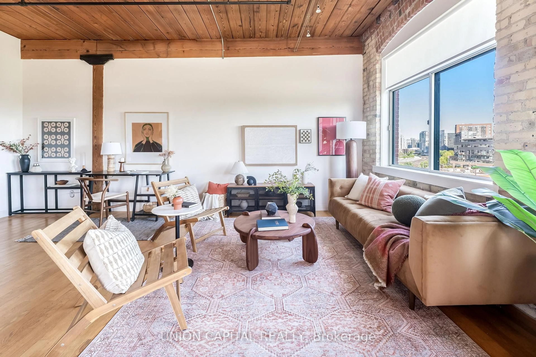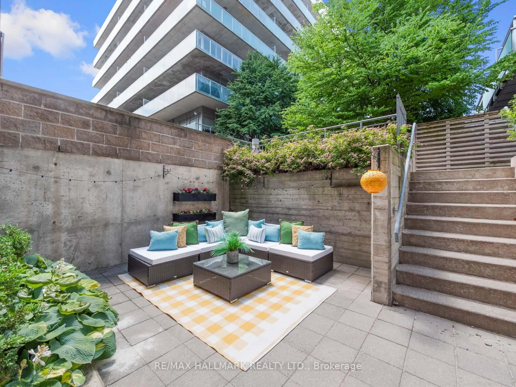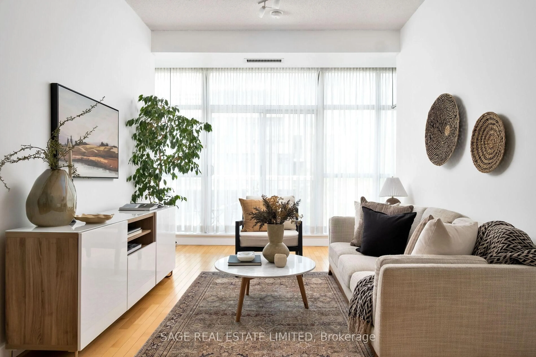Private, Peaceful, and Perfectly Positioned in Leslieville. Suite 502 at 88 Colgate offers what most Leslieville condos don't: real privacy. Tucked into the sheltered north courtyard, this one-bedroom looks out over treetops, historic smokestacks (home to chimney swifts!), and the rooftops of Riverdale. It's a peaceful view with personality and just the right amount of sky to catch the colour of both sunrise and sunset.Inside, the chefs kitchen delivers on both form and function, with a gas range, quartz countertops, full-sized appliances, and smart storage. The open living space flows beautifully, with exposed brick, natural light, and room to host or unwind.The oversized bedroom easily fits a king-sized bed, and the private balcony becomes a second living room in warm weather quiet, leafy, and completely removed from the hum of Carlaw. Includes parking and a locker. Located in one of Leslieville's most loved boutique buildings, with a 24/7 concierge, gym, and party room all steps to Ascari, Crows Theatre, and transit connections that make downtown or the Danforth feel just around the corner. Your next chapter in Leslieville starts here. Stylish, peaceful, and ready to move right in.
Inclusions: All appliances, all electric light fixtures, custom blinds, 1 underground parking space, 1 storage locker
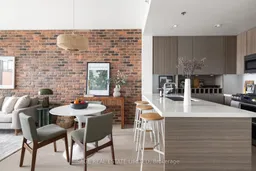 16
16

