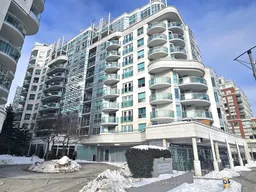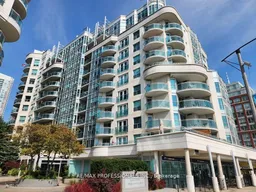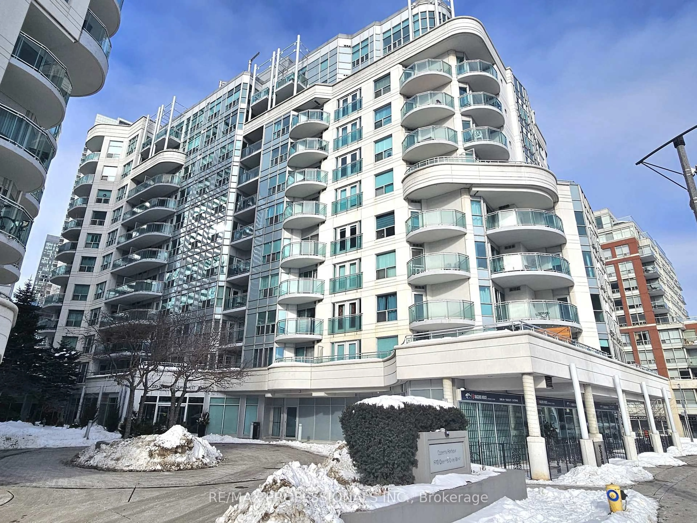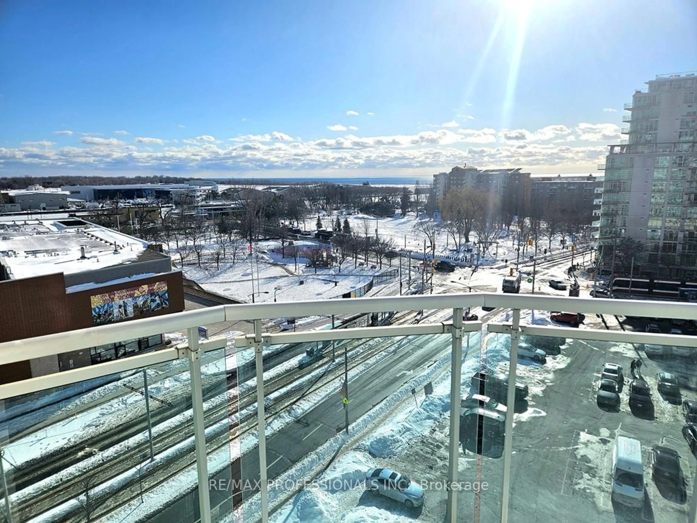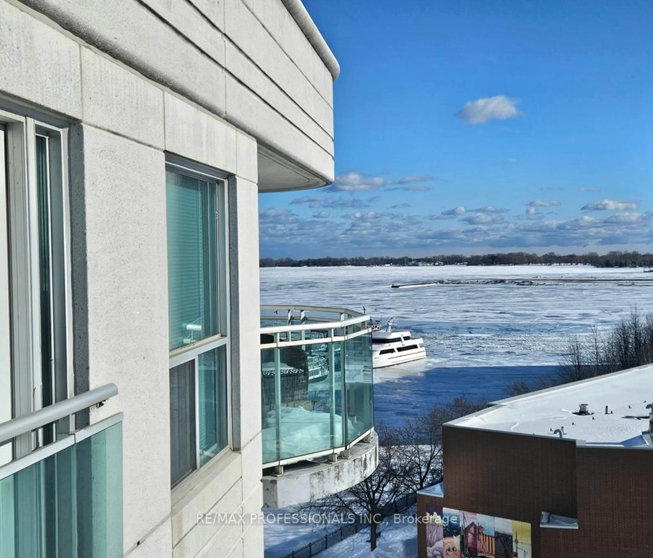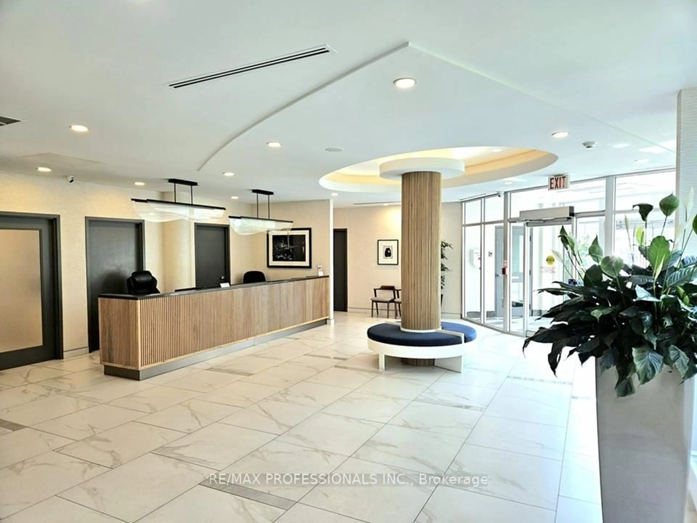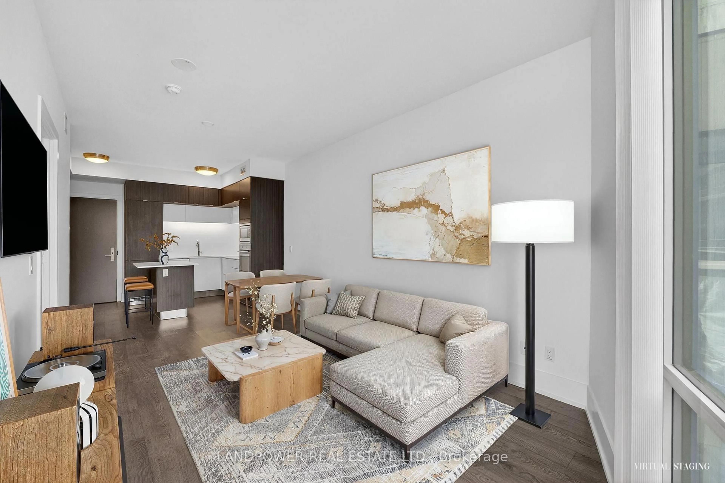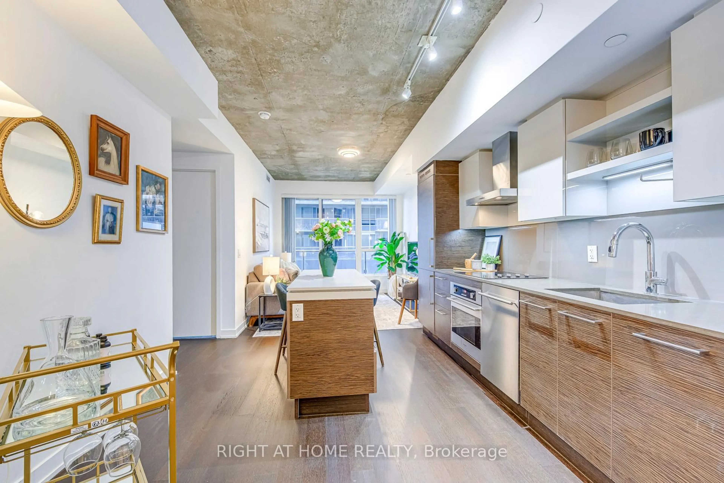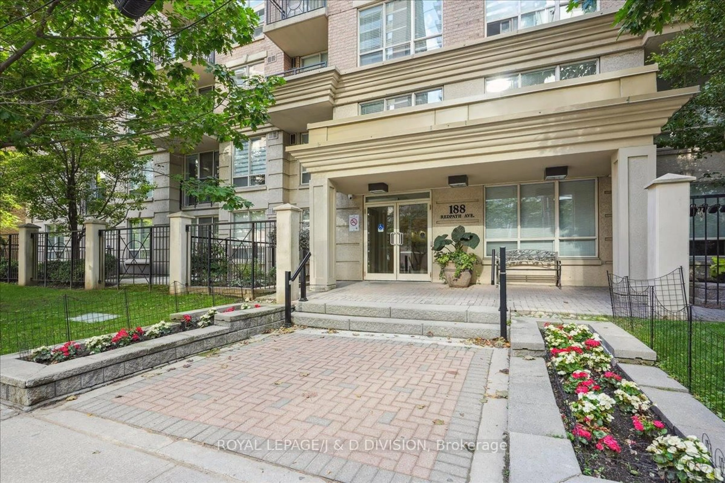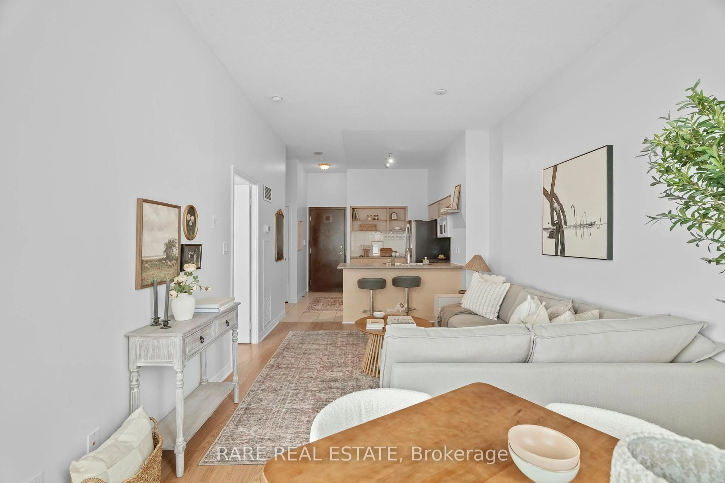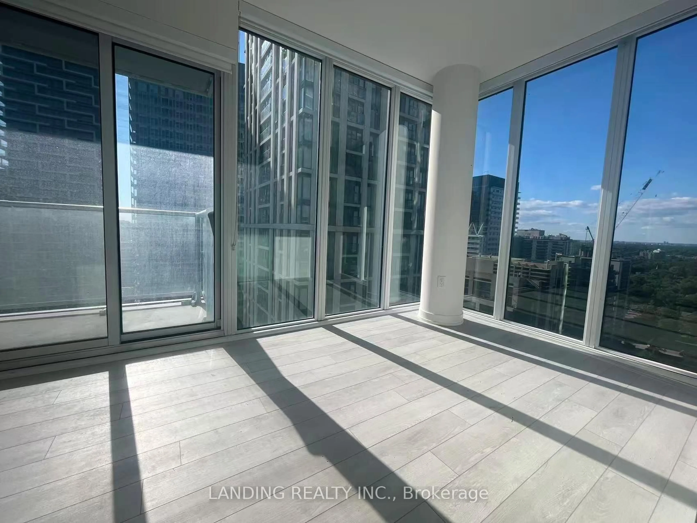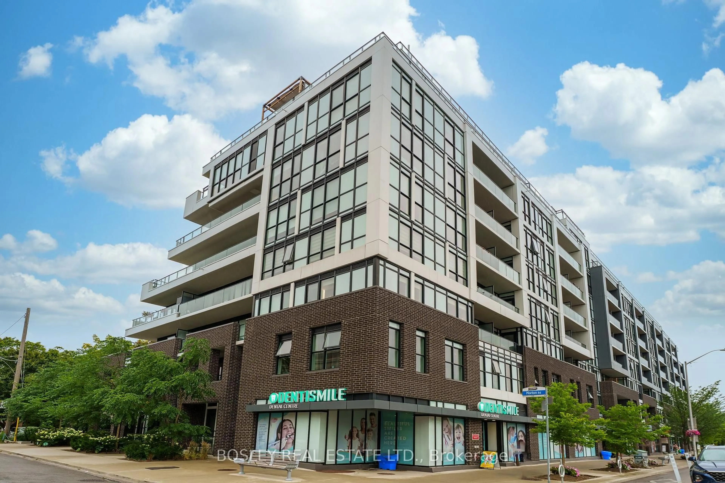600 Queens Quay #1028, Toronto, Ontario M5V 3M3
Contact us about this property
Highlights
Estimated valueThis is the price Wahi expects this property to sell for.
The calculation is powered by our Instant Home Value Estimate, which uses current market and property price trends to estimate your home’s value with a 90% accuracy rate.Not available
Price/Sqft$1,026/sqft
Monthly cost
Open Calculator
Description
Gorgeous 10th Floor Suite in Toronto's Prime Waterfront Queens Harbour Condos!!! This Beautiful & Rarely Offered 1 Bedroom 1 Bathroom Waterfront UnitExudes Stunning Southwest Park & Lake Views Oozing Tons of Natural Light Thru-Out! Featuring a Spacious & Efficient Layout w/ 9ft' Ceilings,Laminate Floors, Open Concept Kitchen w/ Newer Stainless Steel Appliances & Sizable Breakfast Bar, this Unit has it All! Owned Parking &Locker. Unit Recently Painted! Water, Heat, AC & Hydro Included in Maintenance Fees! Well Managed Condo w/ Superb Amenities: 24hrConcierge, Gym & Yoga Studio, Sauna, Party/Games Room, Library, 2 Guest Suites, Bike Storage, BBQ Terrace & Ample Visitor Parking. Enjoy theBest of Waterfront Downtown Living w/ Leisurely Park Walks Right at Your Door! Steps to the Marina, Bike Trails, Ferries, Harbourfront Centre, the 509 Harbourfront Streetcar running between Union Station & the Exhibition Loop, QEW, Rogers & Scotia Centre, CN Tower, the Entertainment District, Loblaws, LCBO, Restaurants, Cafes & So Much More! This is Waterfront Living at its Finest!
Property Details
Interior
Features
Main Floor
Living
4.57 x 3.05Open Concept / Laminate / Large Window
Dining
4.57 x 3.05Open Concept / Laminate / Combined W/Living
Kitchen
2.32 x 2.0Open Concept / Breakfast Bar / Stainless Steel Appl
Primary
3.35 x 2.97Large Closet / 4 Pc Ensuite / W/O To Balcony
Exterior
Features
Parking
Garage spaces 1
Garage type Underground
Other parking spaces 0
Total parking spaces 1
Condo Details
Amenities
Bike Storage, Community BBQ, Concierge, Exercise Room, Games Room, Guest Suites
Inclusions
Property History
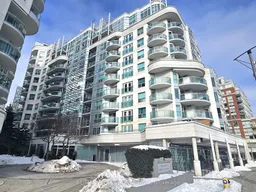 34
34