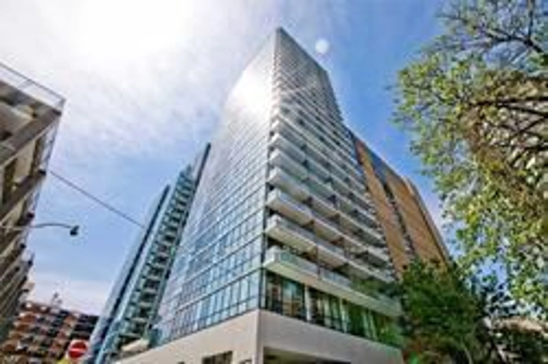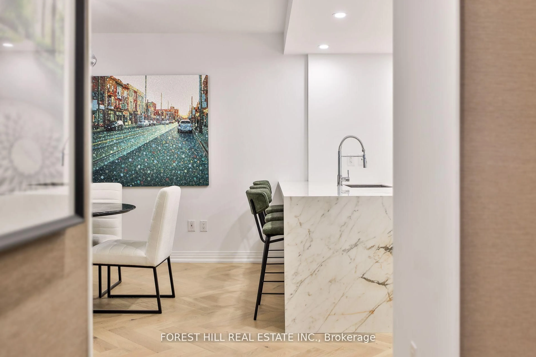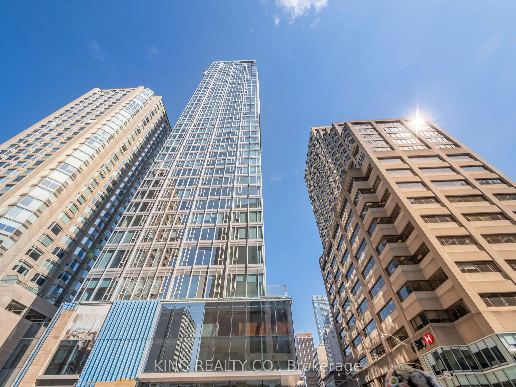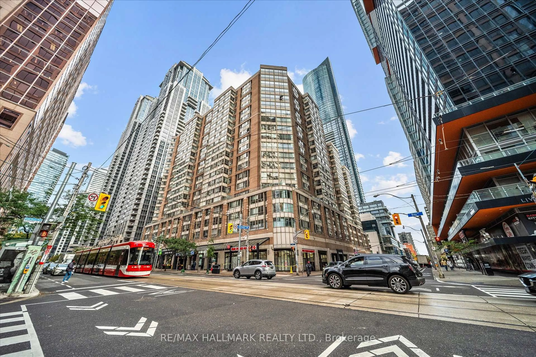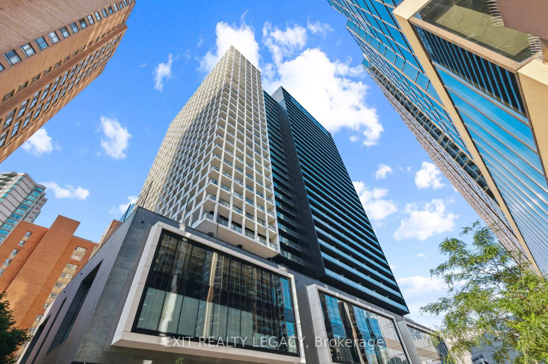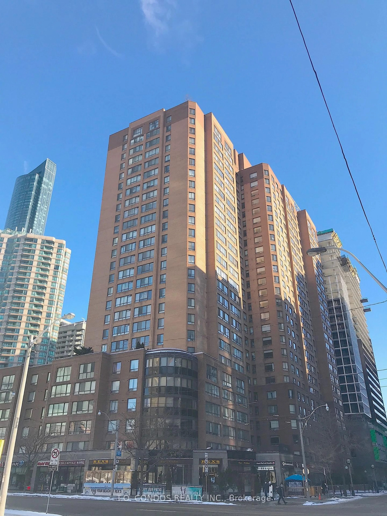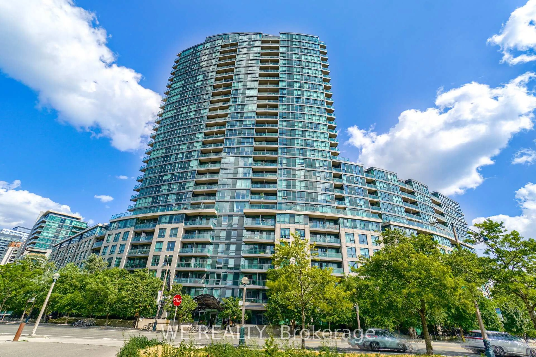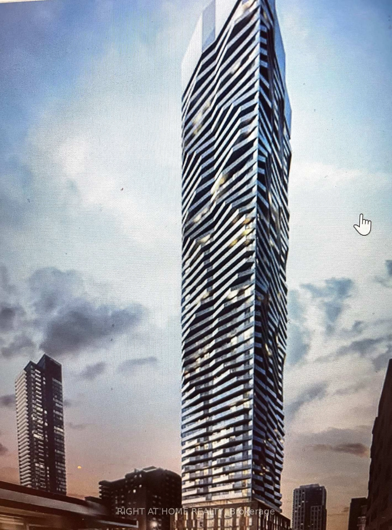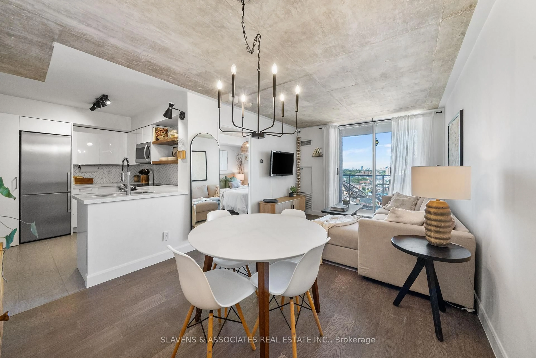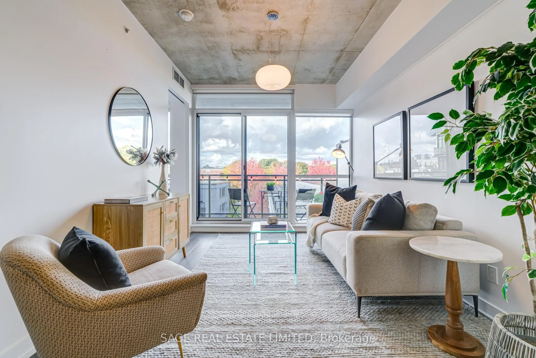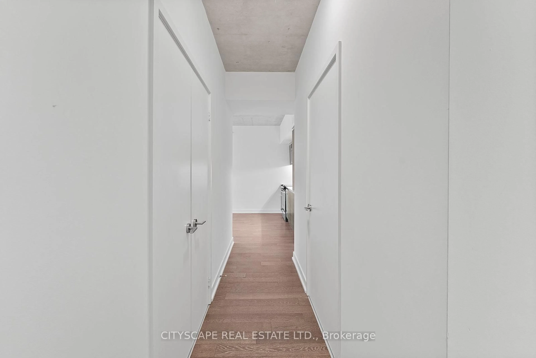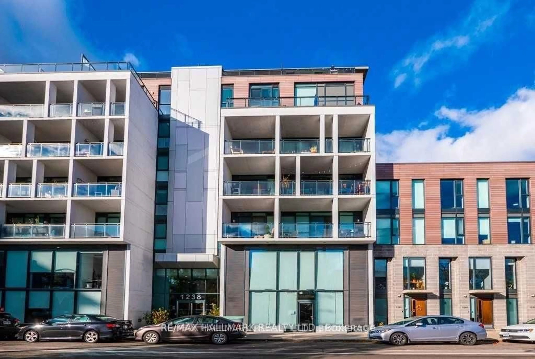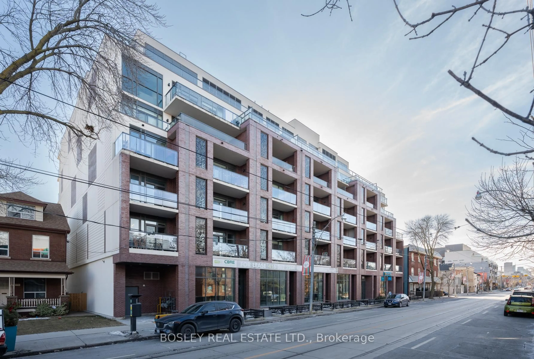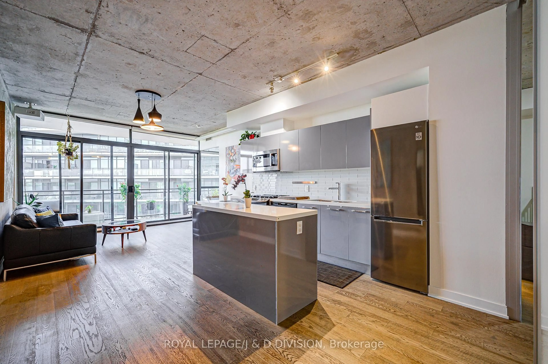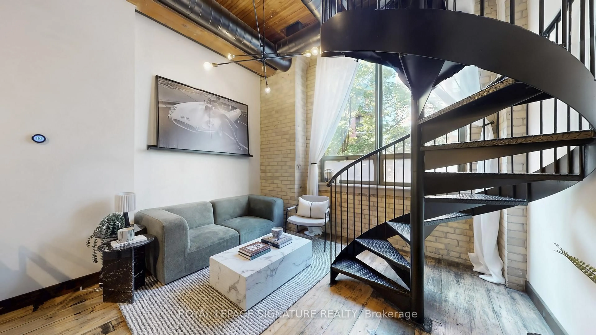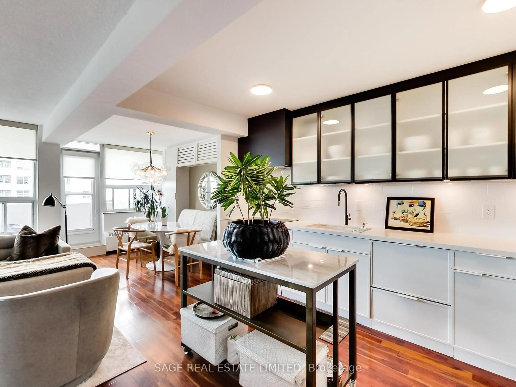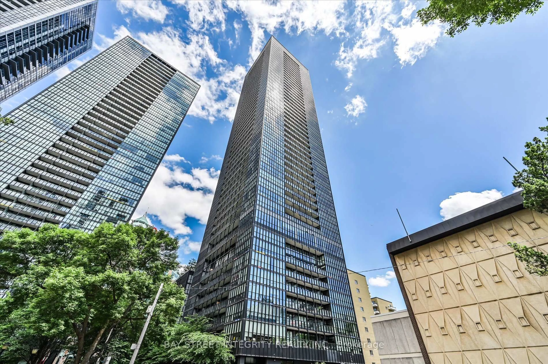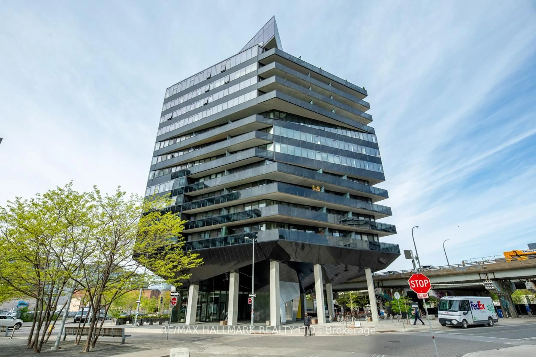The Carlaw is a sought after mid-rise building with impressive amenities well situated in the centre of vibrant Leslieville. This unit offers Southern exposure giving you views of both downtown and eastern greenery. There is no wasted space in this well designed 2+1 bed layout. The kitchen and upgraded island offer a desirable space for both dining and cooking. The two bedrooms offer extensive closet space with upgraded organizing systems plus a well sized den for your home office. Your separate foyer provides additional closet space and ensuite laundry. 9 Ft Exposed Concrete Ceilings and Floor To Ceiling Windows envelop this thoughtfully put together unit. The building offers all the outdoor space you need with a huge rooftop terrace with BBQs and indoor/outdoor lounge area. Other premium amenities including 24-hour concierge, gym, media room, guest suites. The iconic Crows Theatre and Piano Piano right in the building. You're steps from some of the best cafes, shops, restaurants, and parks the city has to offer. Great transit options and easy highway access for transportation.
Inclusions: Parking, Fridge, Stove, Washer-Dryer, All Electrical Light Fixtures, Window Coverings, kitchen island, built in desk and cabinet
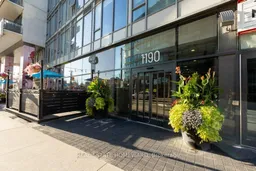 34
34

