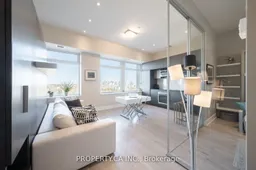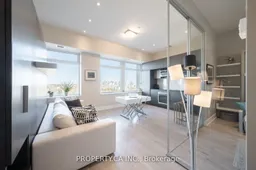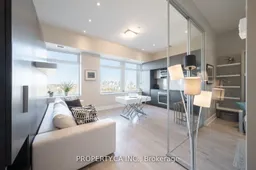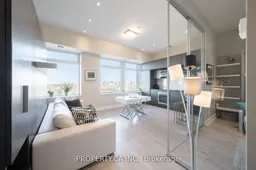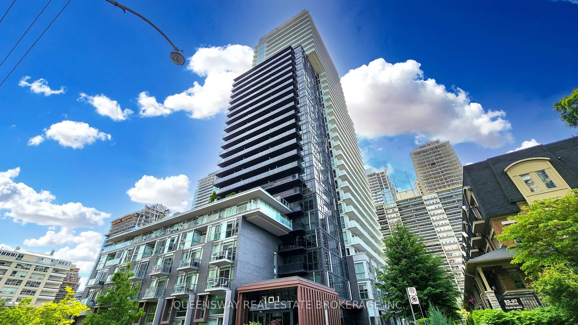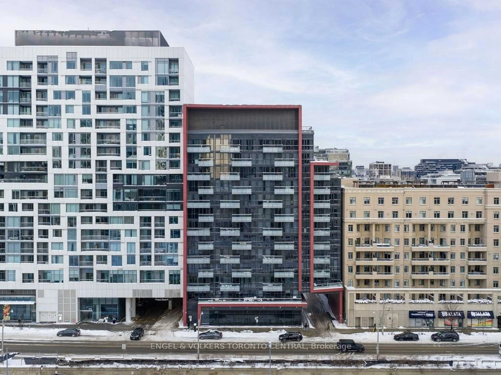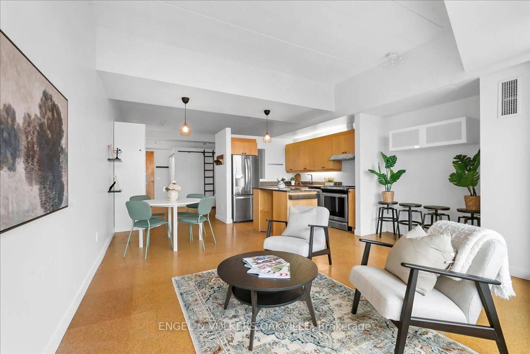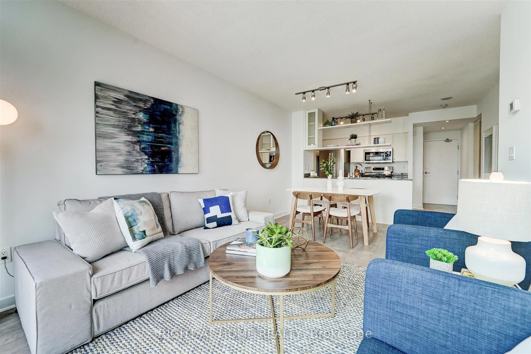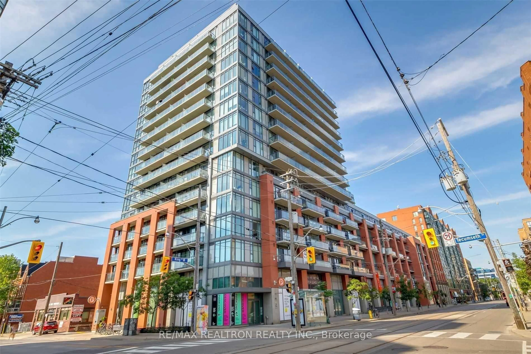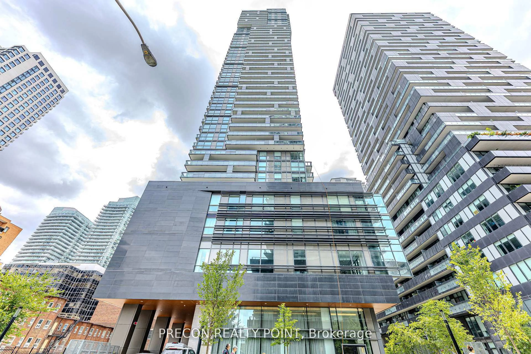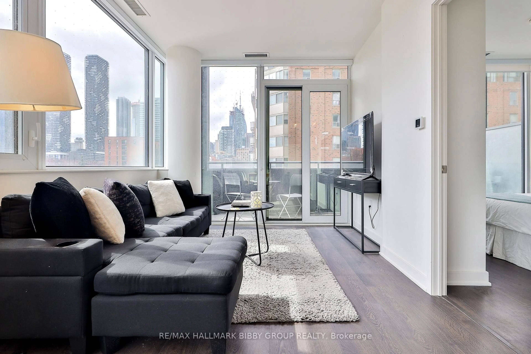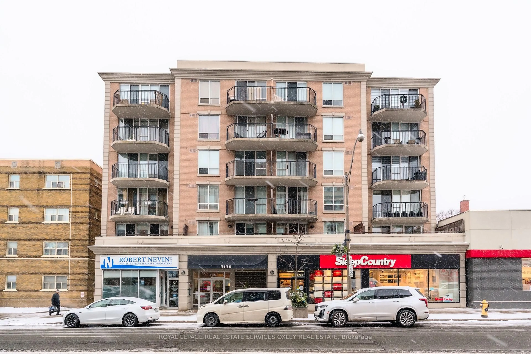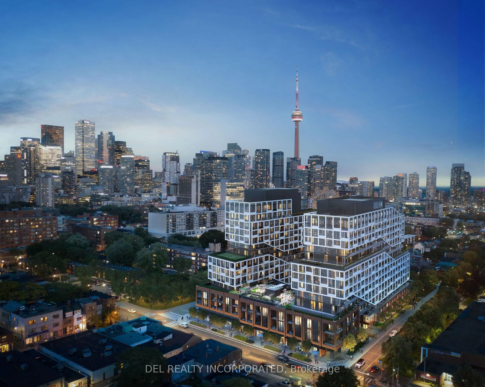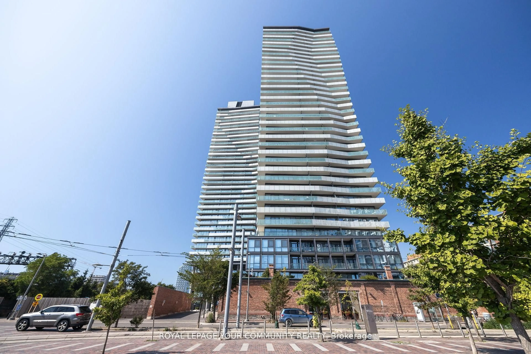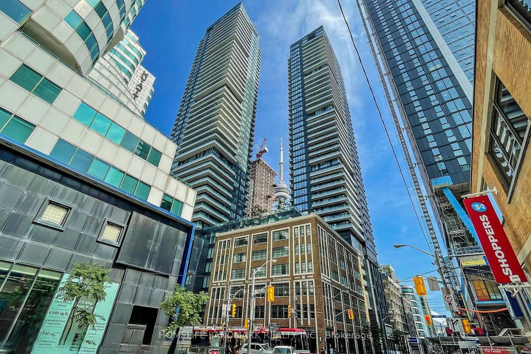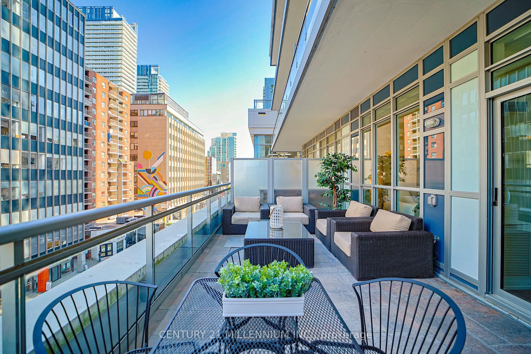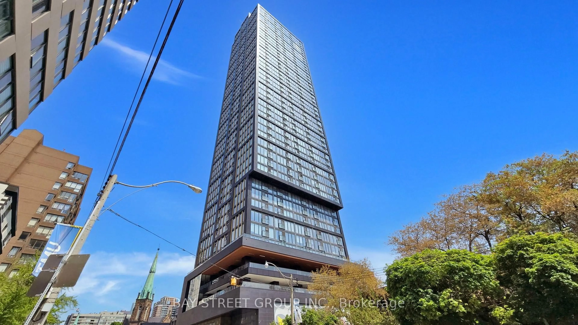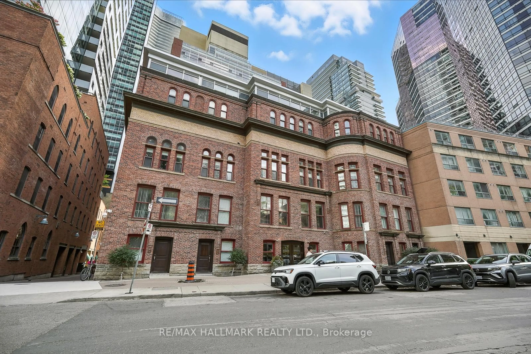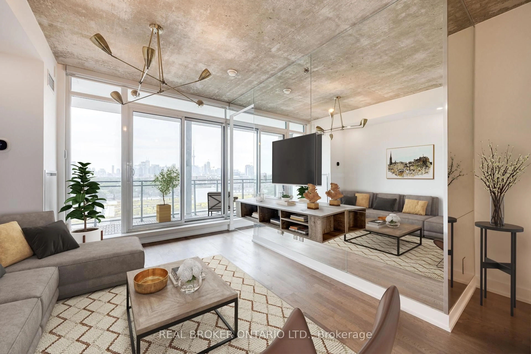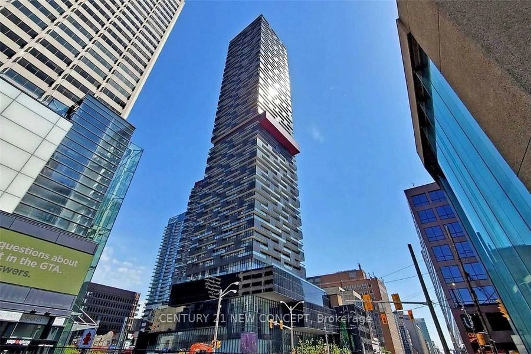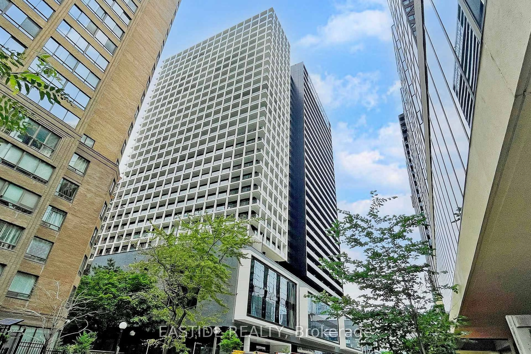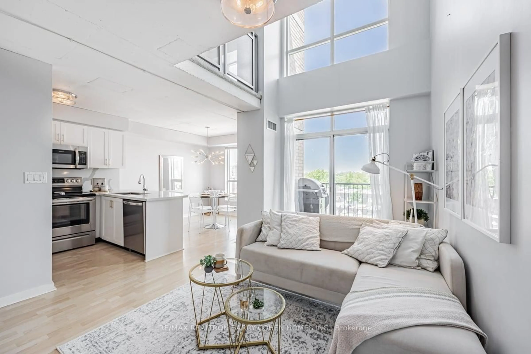Remarkable Location & Lifestyle! Experience luxury in this 1-bedroom + den condo with an incredibly efficient 650 sqft layout every inch thoughtfully designed. Perched on the 17th floor of the iconic Imperial Plaza, this unit boasts 10-ft ceilings and breathtaking open views that stretch to the horizon. The Imperial Plaza is a hallmark of sophistication and mid-century elegance, reminiscent of 1950s New York luxury. Nestled in Midtown, one of Torontos most prestigious neighbourhoods, you're steps away from top-rated restaurants, vibrant bars, and seamless access to the downtown financial district. Perfect for urban professionals or those seeking a stylish pied-à-terre. The Empire Club offers residents exclusive access to the best amenities in the city. Indoor/Outdoor Space Housing a Full-size Fitness Club, Indoor Pool, Whirlpool, Yoga & Spin Studio, Theatre Room, Squash Courts, Basketball Court, Games Room, Fully Functioning Golf Sim & More. Steps to Subway, Shops & Parks.
Inclusions: Custom Designer European Style Cabinetry with Contemporary Stone Countertops, Smooth-top Electric Cooktop, Built-in Refrigerator, Built-in Electric Oven, Fully Integrated Dishwasher, Microwave, and Overhead Stainless Hood Fan, Washer and Dryer.
