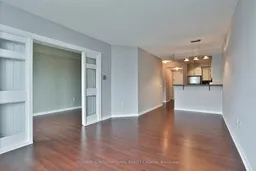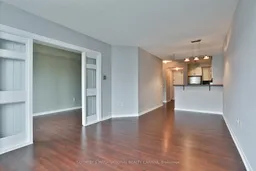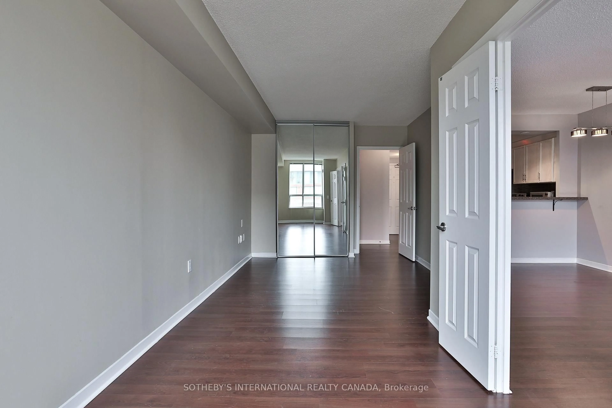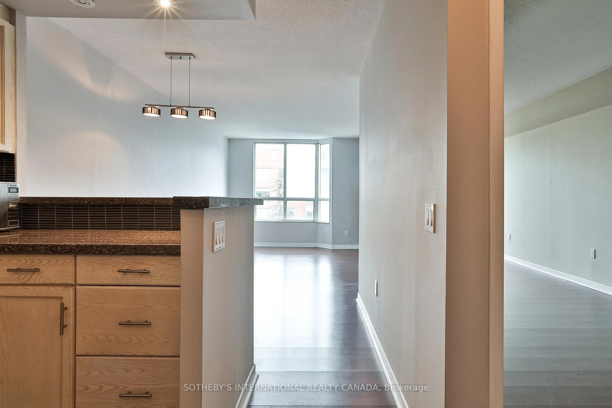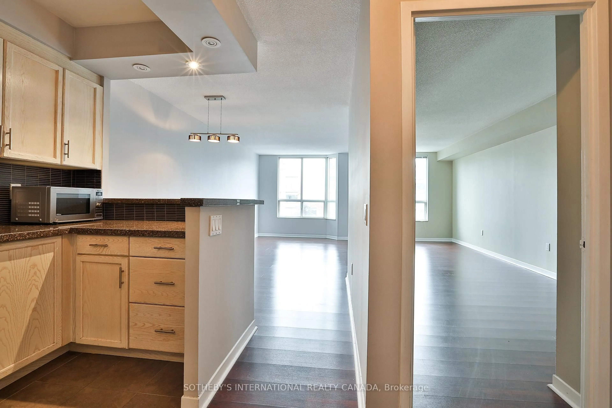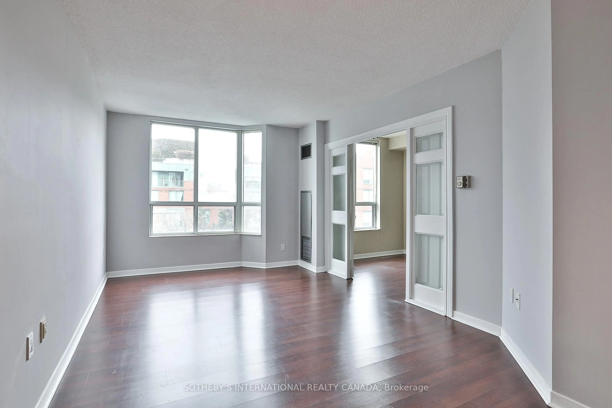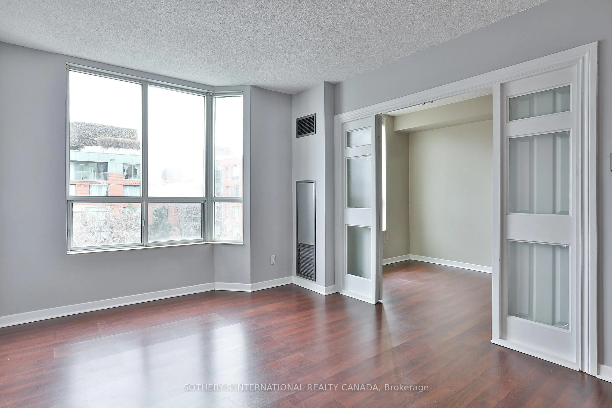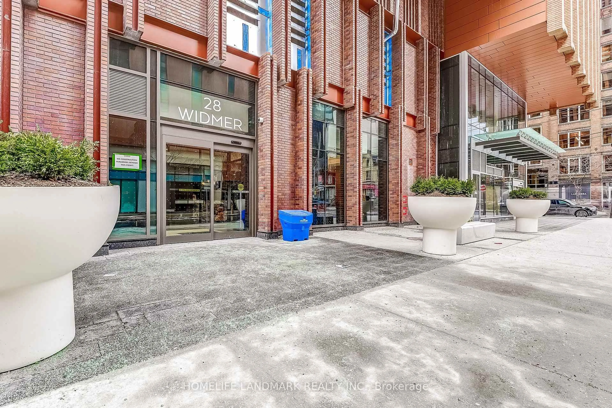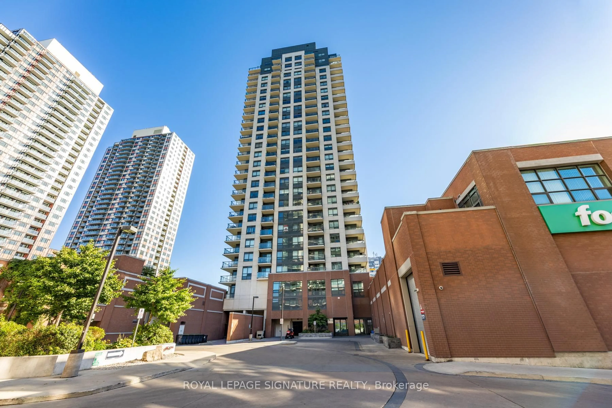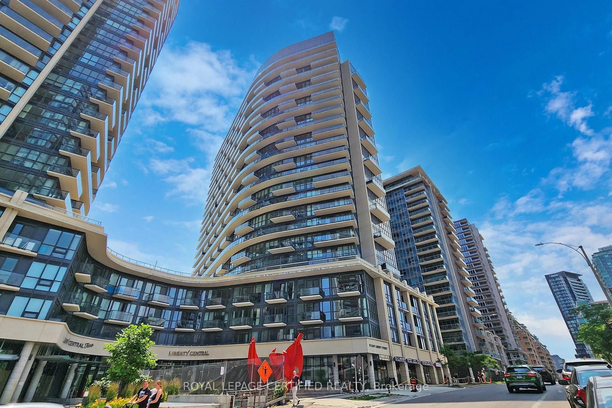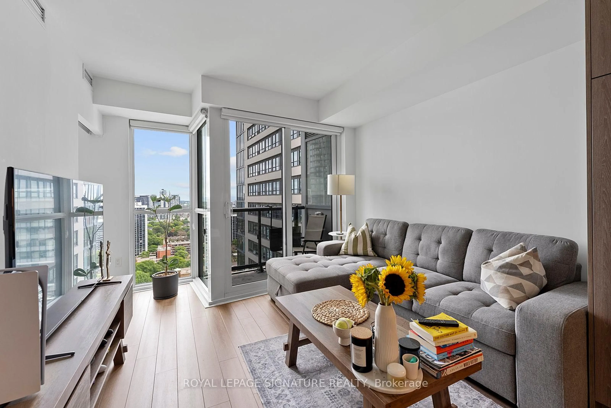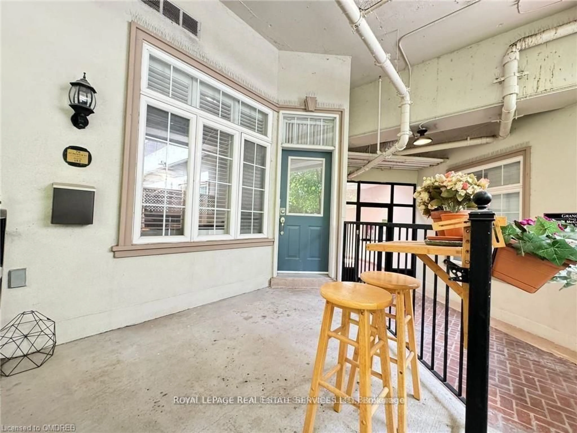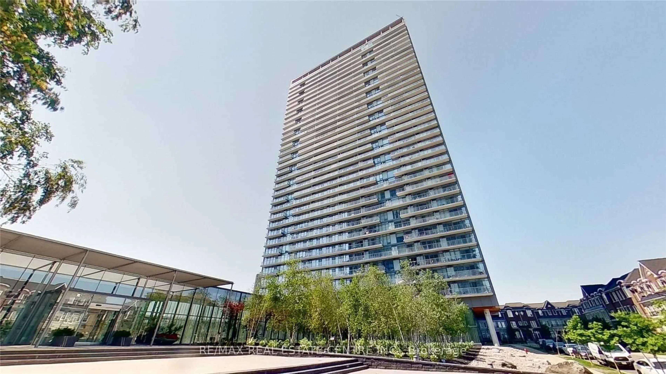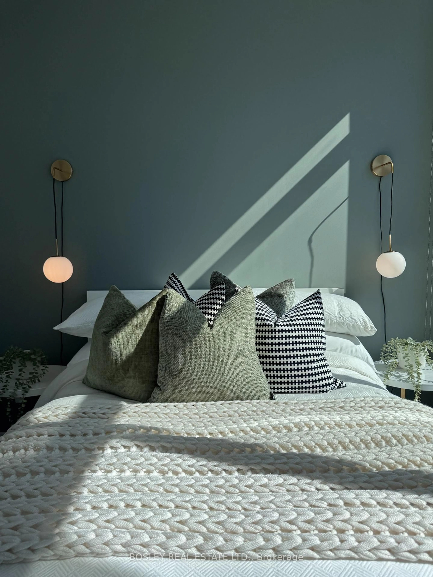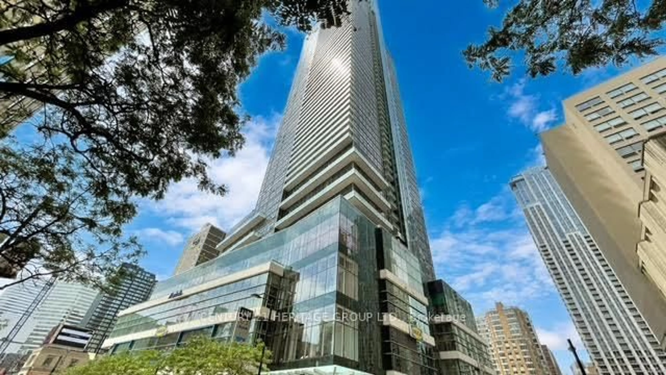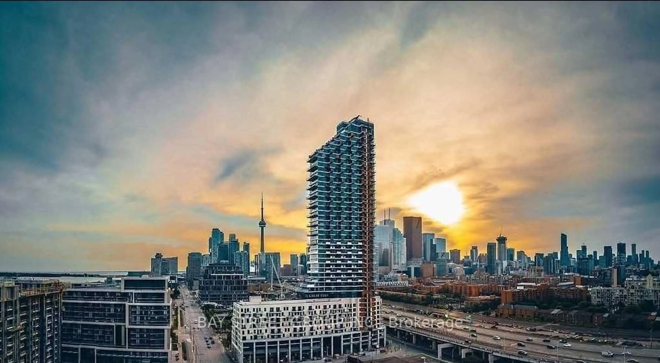284 Bloor St #704, Toronto, Ontario M5S 3B8
Contact us about this property
Highlights
Estimated valueThis is the price Wahi expects this property to sell for.
The calculation is powered by our Instant Home Value Estimate, which uses current market and property price trends to estimate your home’s value with a 90% accuracy rate.Not available
Price/Sqft$927/sqft
Monthly cost
Open Calculator

Curious about what homes are selling for in this area?
Get a report on comparable homes with helpful insights and trends.
*Based on last 30 days
Description
Welcome to suite 704 at The St. George Mews condo building in the heart of the Annex! Beautifully maintained and thoughtfully updated, this bright and spacious 2 bedroom unit is ideal for end users or investors alike. This bright and modern suite features a smart layout with updated finishes, a sleek kitchen and overlooks a serene parkette, This suite offers the best value in one of Toronto's most prestigious neighbourhoods. Tons of monthly and visitor parking available directly beneath building in underground garage. Unbeatable location just steps to St George subway station, University of Toronto, Yorkville, Queen's Park, the ROM, AGO, top restaurants, cafes, shopping, and all the nightlife the city has to offer. Perfect for students, professionals, or investors looking for a worry free property with exceptional rental potential. Well-managed building with amenities such as a gym, library, party room, meeting room & rooftop bbq terrace. Enjoy quiet boutique living with a sense of privacy, security, and community at the Residences of St. George Mews. Best deal in town!!
Property Details
Interior
Features
Flat Floor
Dining
1.8 x 2.52Combined W/Living / Open Concept / Laminate
Primary
4.0 x 2.91Laminate / Window
2nd Br
2.52 x 2.91Laminate / Closet
Kitchen
4.02 x 1.75Ceramic Floor / Stainless Steel Appl / Custom Backsplash
Condo Details
Amenities
Party/Meeting Room, Recreation Room, Rooftop Deck/Garden
Inclusions
Property History
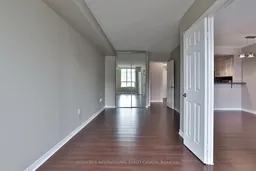 39
39