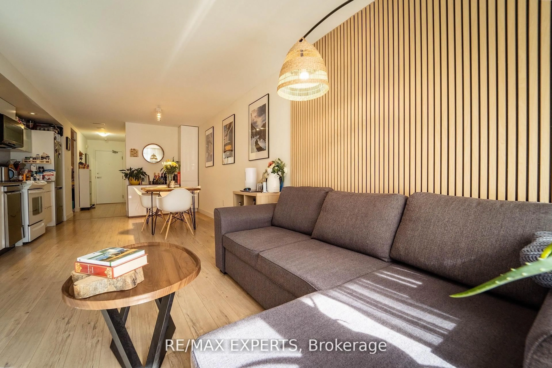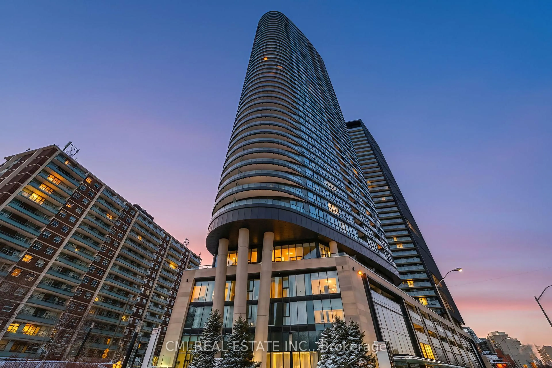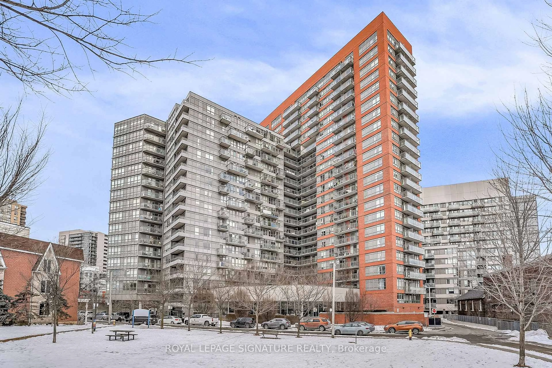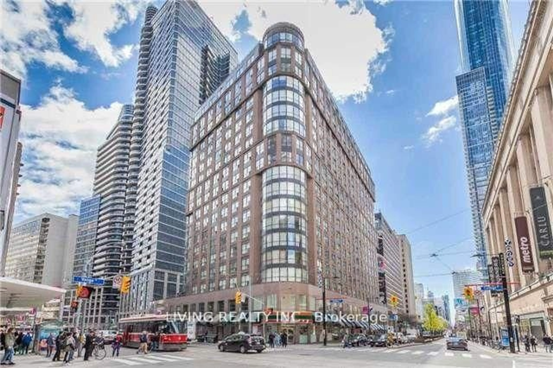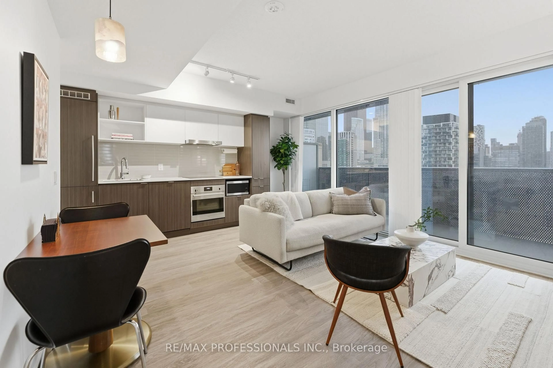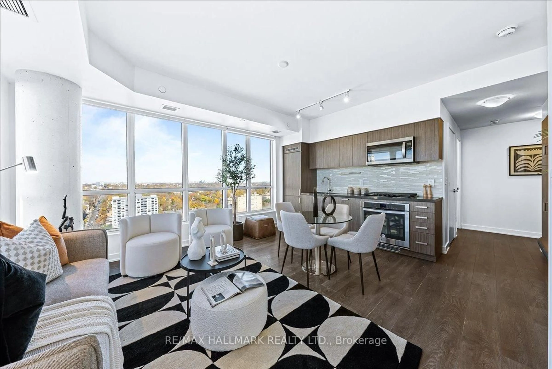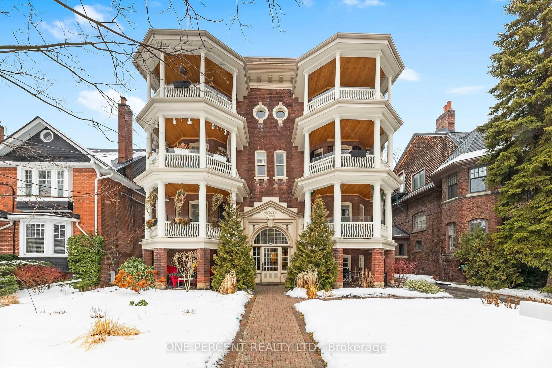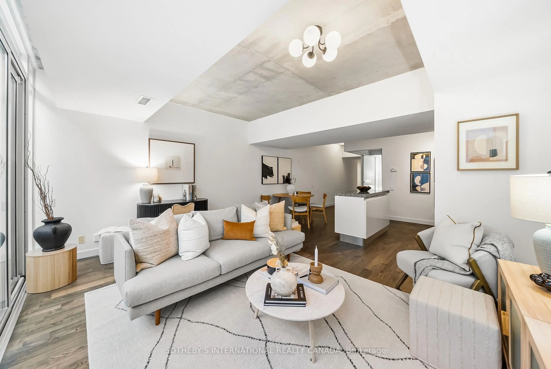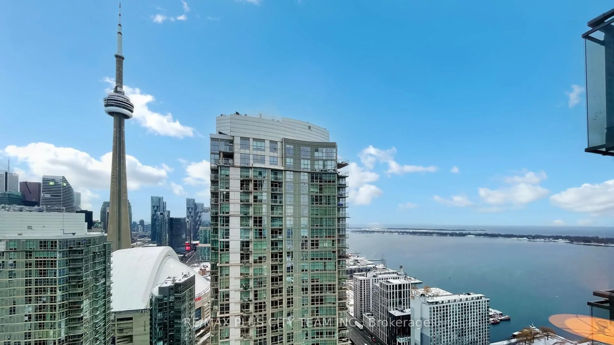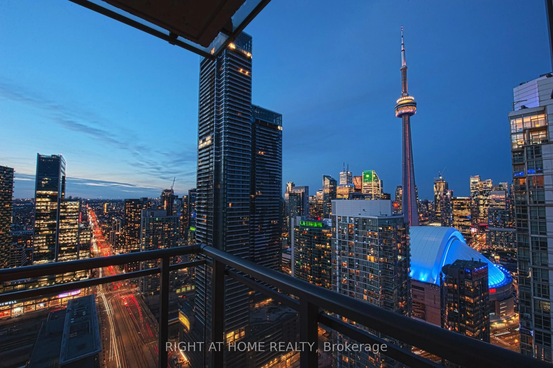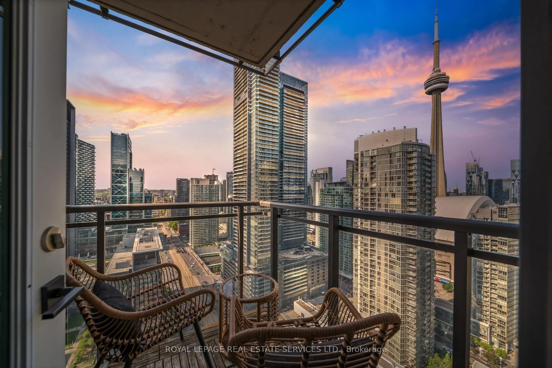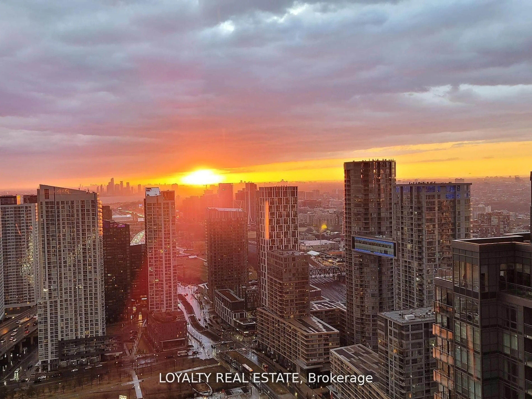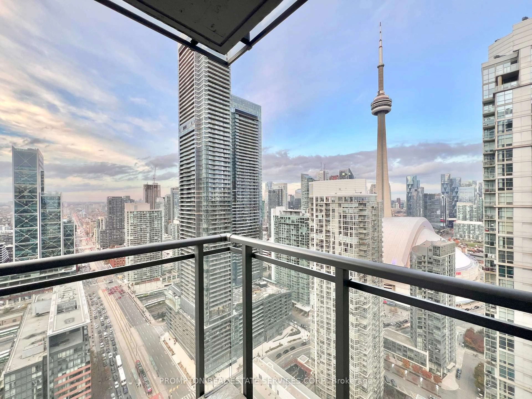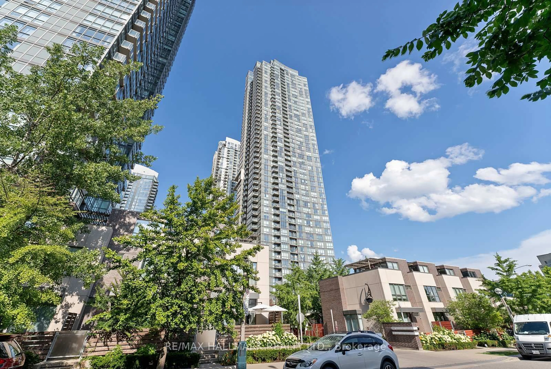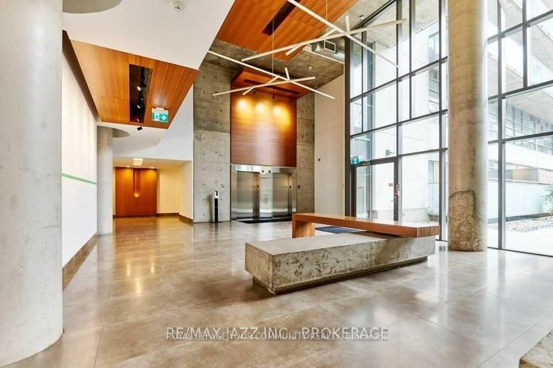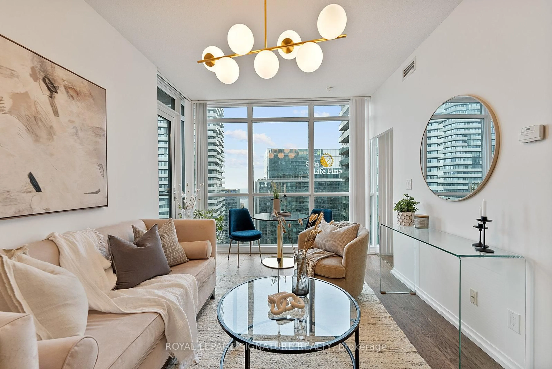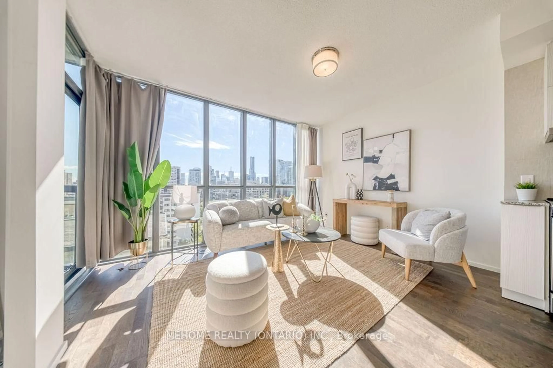Modern & Sun-Filled 2-Bedroom 2-Bath Corner Unit in the Highly Sought-After CityPlace Community! * Spacious 838 Sq Ft Layout with an Additional 65 Sq Ft Balcony 903 Sq Ft Total * Thoughtfully Designed Split Bedroom Floor Plan for Optimal Privacy & Comfort * Floor-to-Ceiling Windows Throughout, Flooding the Space with Natural Light * Expansive Open-Concept Living & Dining Area, Perfect for Entertaining or Everyday Living * Walk-Out to a Large Balcony with Bright & Open Urban Views * Sleek Kitchen Featuring Ample Cabinetry & Counter Space, Ideal for Cooking & Hosting * Primary Bedroom Retreat with Full-Height Windows & a Modern 4-Piece Ensuite * Second Bedroom with Floor-to-Ceiling Windows & Pot Lights, Offering Versatile Use as a Bedroom or Home Office * Located in a Meticulously Maintained Building with Top-Tier Amenities: Rooftop Pool, Rooftop Terrace, Gym, Party Room, Guest Suites, Childrens Playroom, Visitor Parking & More * Steps from Canoe Landing Community Recreation Centre, Schools, Parks, & Public Transit * Walking Distance to CN Tower, Rogers Centre, Scotiabank Arena, UP Express, Ripley's Aquarium, & the Lakefront * Surrounded by Vibrant Restaurants, Shops, & Entertainment * An Incredible Opportunity to Own a Bright & Stylish Home in the Heart of Downtown Toronto!
Inclusions: All Existing Kitchen Appliances, including Fridge, Stove, Dishwasher, Microwave, Washer & Dryer, All Electrical Light Fixtures, All Window Coverings.
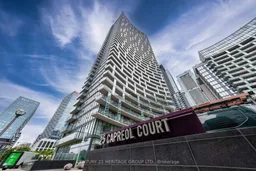 26
26

