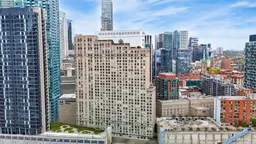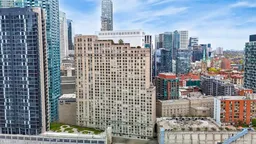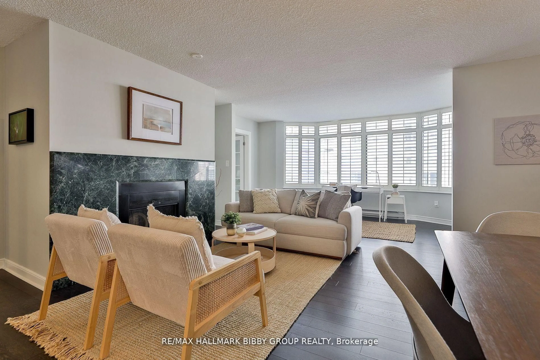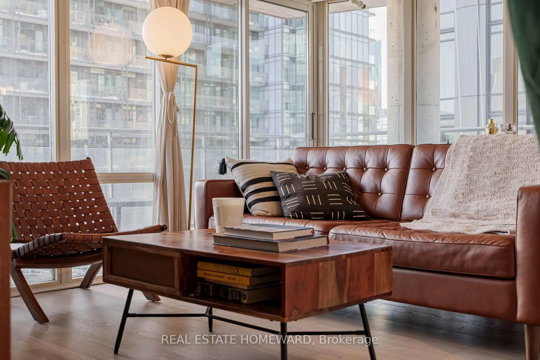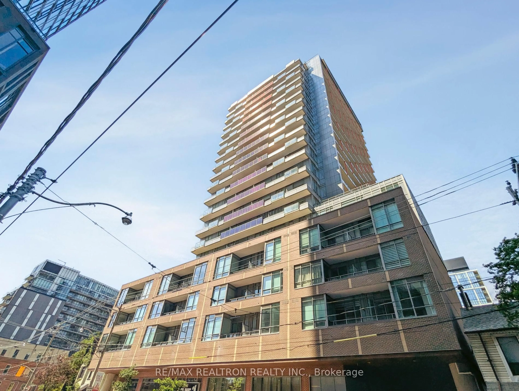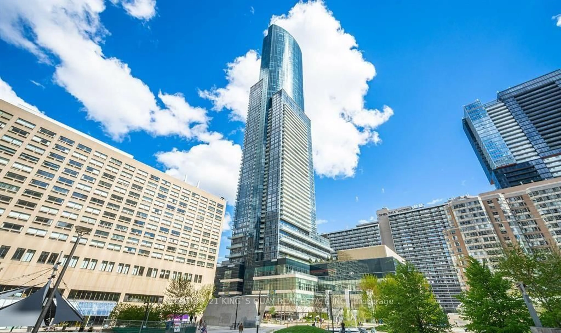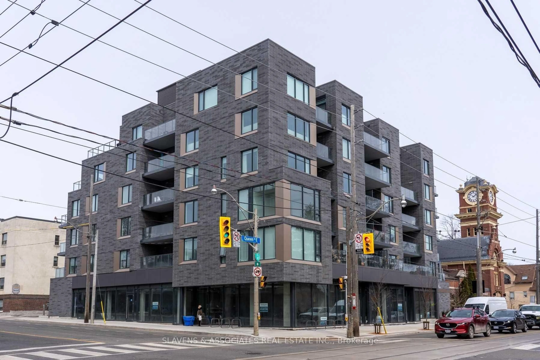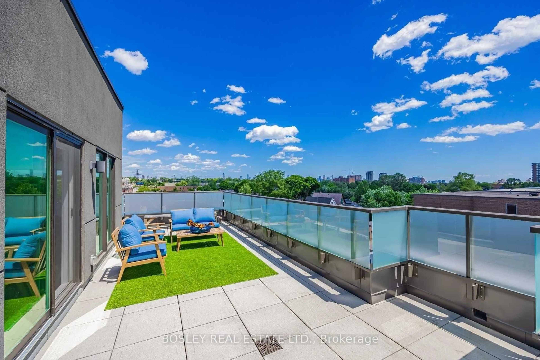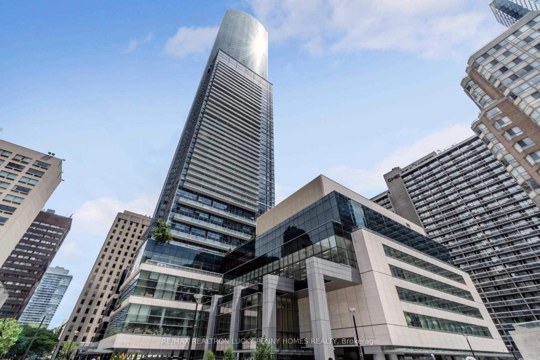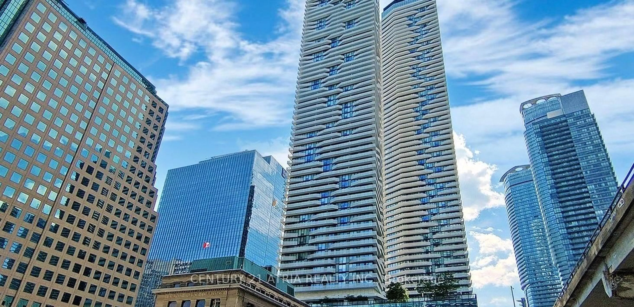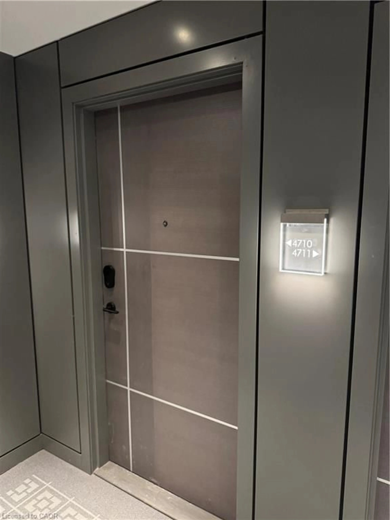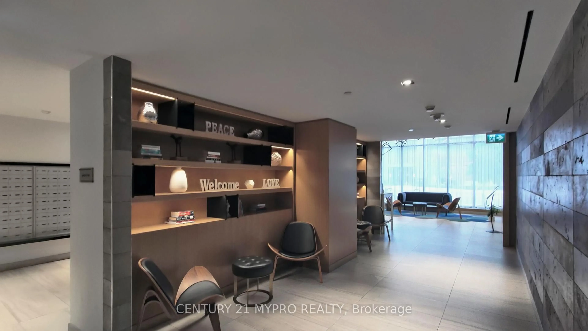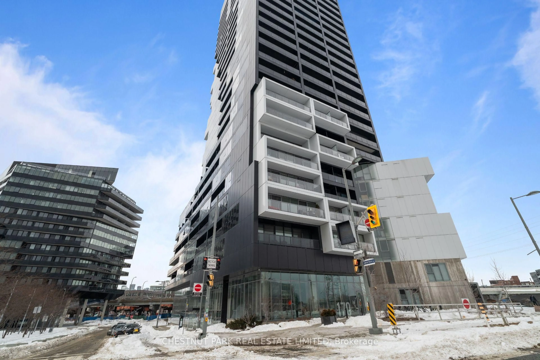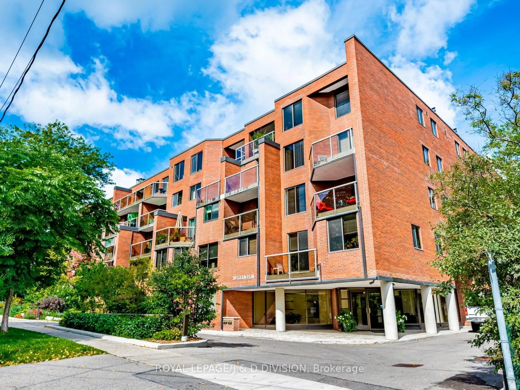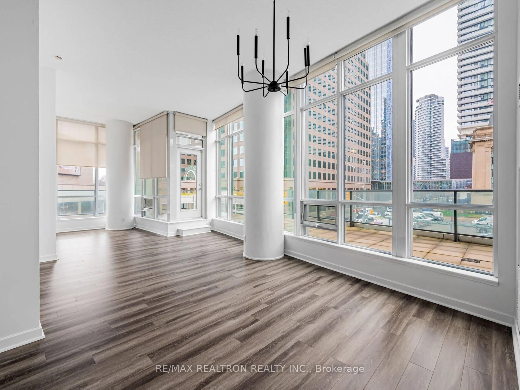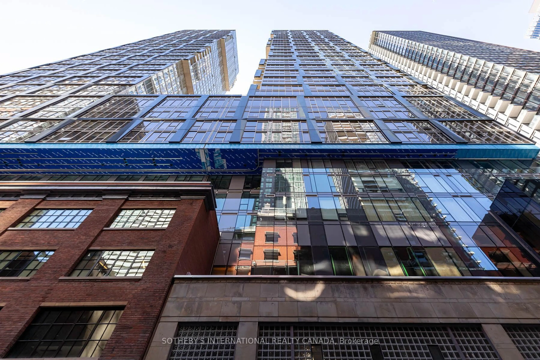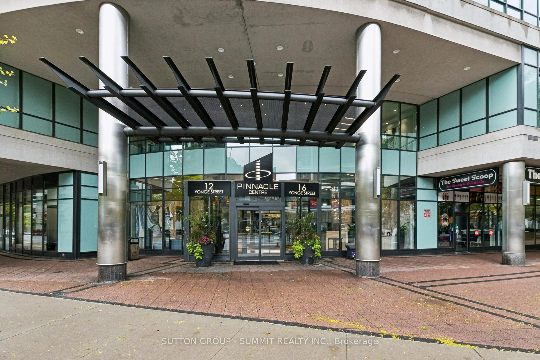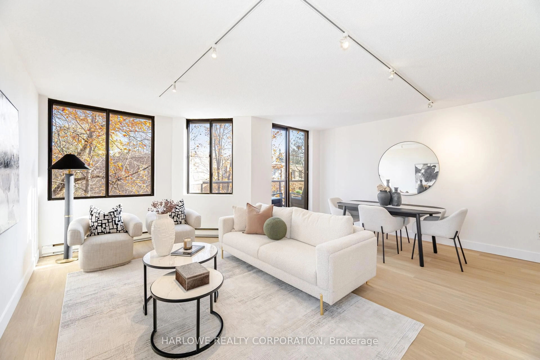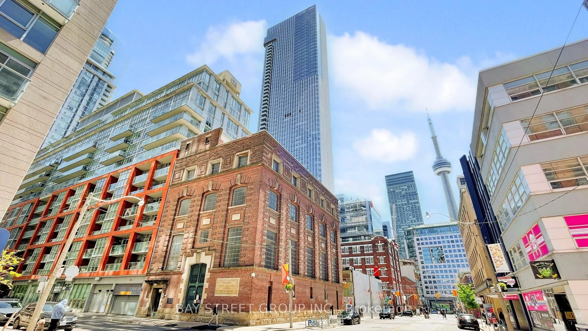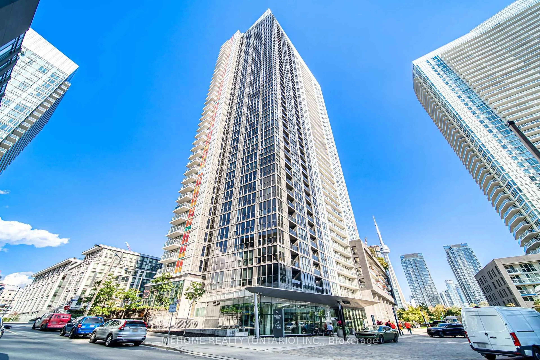Spacious 1 Bedroom + 1.5 Bath Suite in the Iconic 25 The Esplanade. (Originally, a 1+1 can be converted back.) Discover over 1,000 square feet of beautifully designed living space, currently one of the lowest price-per-square-foot offerings in downtown Toronto at just $667in one of the city's most recognized and sought-after addresses. This bright and airy 1-bedroom, 1.5-bath suite features a fantastic layout with oversized principal rooms that offer both comfort and versatility. The modern kitchen boasts granite countertops, stainless steel appliances, and a breakfast bar that opens into the generous living and dining area, ideal for entertaining. The spacious primary suite includes a walk-in closet and a 4-piece ensuite, providing a private and relaxing retreat. Located in the heart of the St. Lawrence Market neighbourhood, 25 The Esplanade offers unparalleled convenience. You're just steps to Union Station, Yonge Street, the Financial District, grocery stores, parks, shopping, restaurants, and vibrant nightlife. With a Walk Score of 95, everything you need is at your doorstep. This is downtown living at its best. Don't miss your opportunity to call this incredible space home!
Inclusions: Fridge, stove, dishwasher, microwave. Stacked washer & dryer. All window coverings and all electrical light fixtures.
