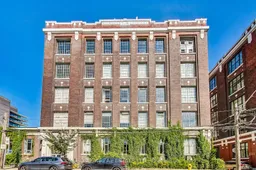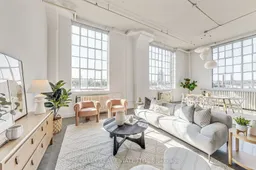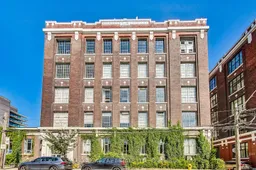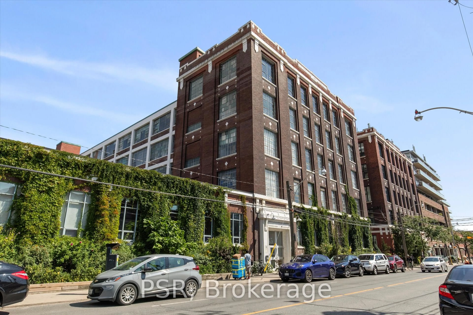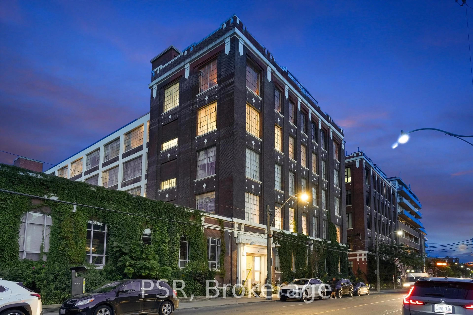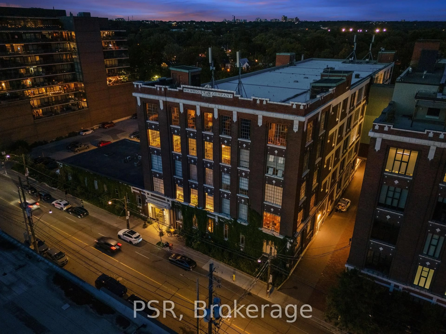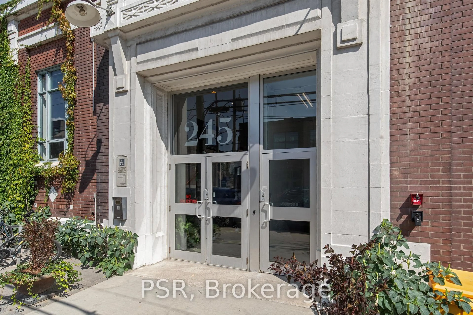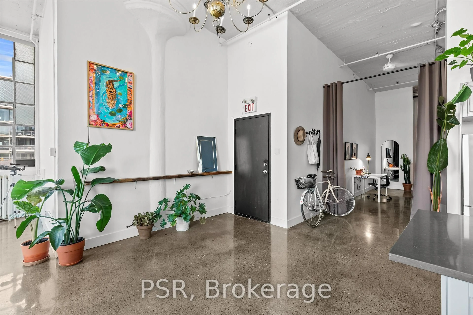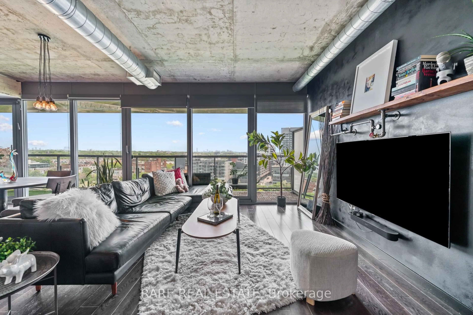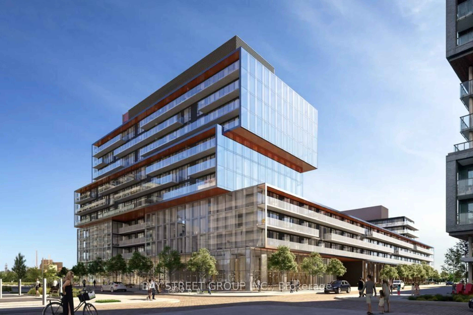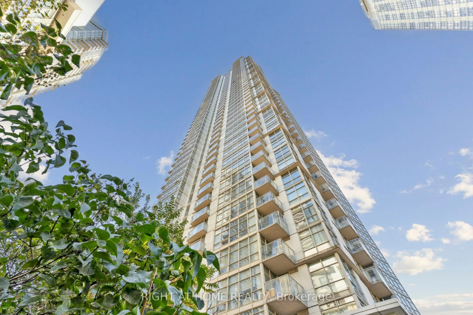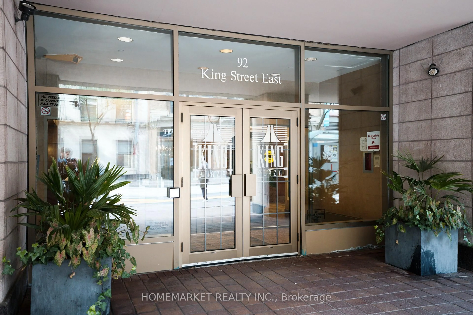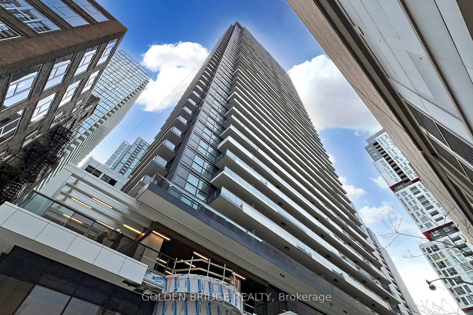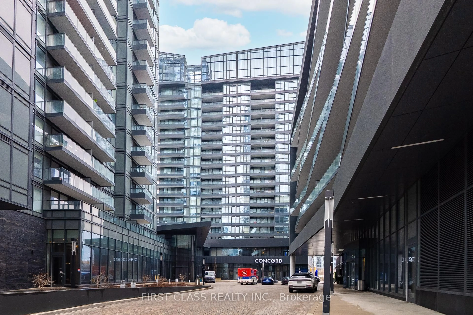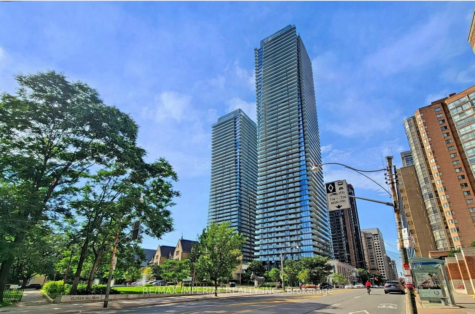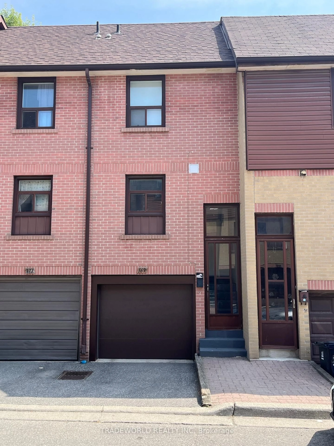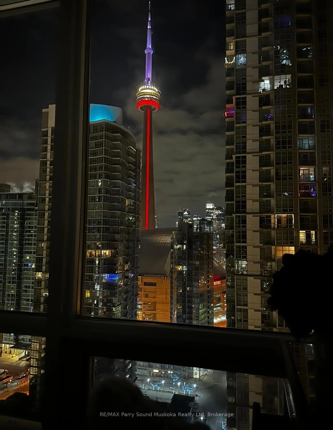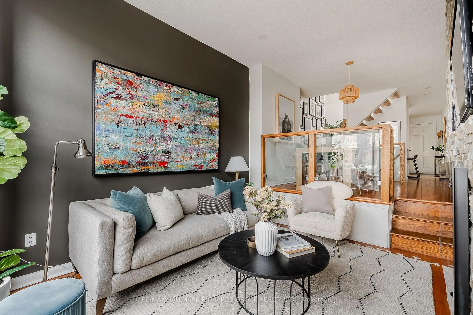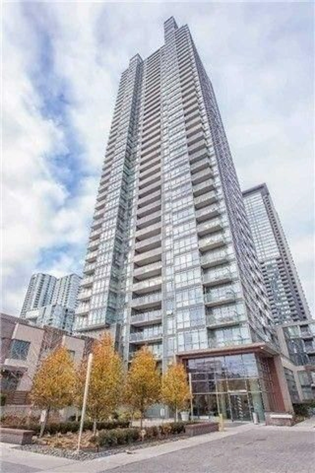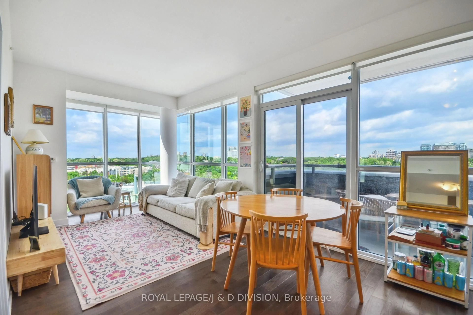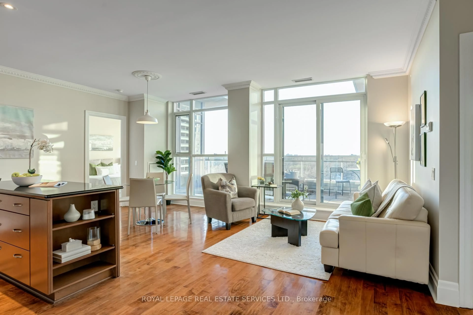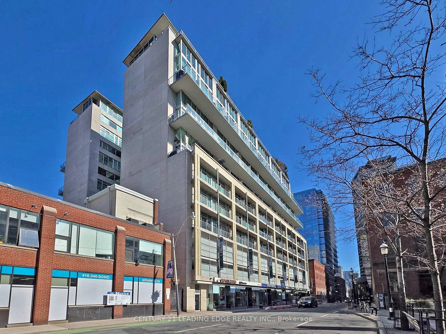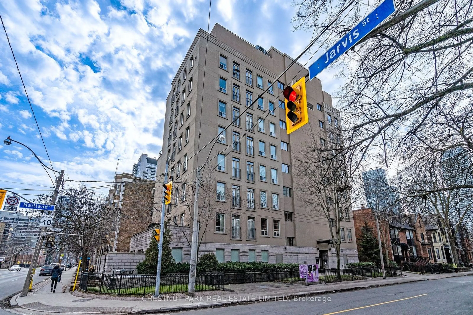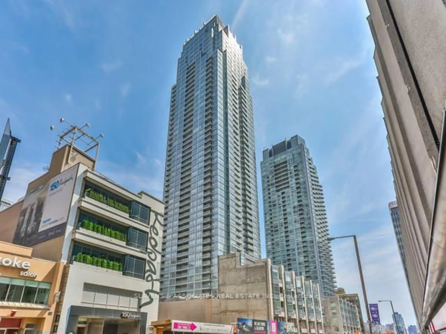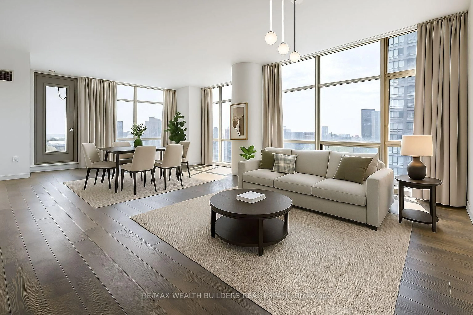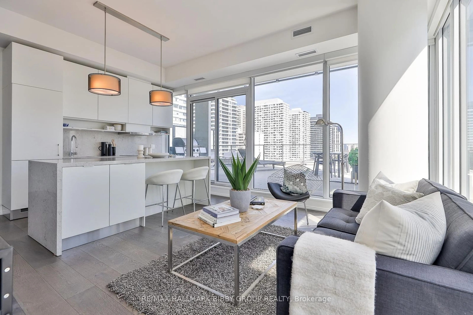245 Carlaw Ave #400, Toronto, Ontario M4M 2S1
Contact us about this property
Highlights
Estimated valueThis is the price Wahi expects this property to sell for.
The calculation is powered by our Instant Home Value Estimate, which uses current market and property price trends to estimate your home’s value with a 90% accuracy rate.Not available
Price/Sqft$1,009/sqft
Monthly cost
Open Calculator

Curious about what homes are selling for in this area?
Get a report on comparable homes with helpful insights and trends.
+16
Properties sold*
$712K
Median sold price*
*Based on last 30 days
Description
Stunning and rare 1,166 sq ft corner loft at the iconic Wrigley Lofts captures the best of authentic industrial design and modern living, with soaring 13'5" ceilings, original fluted mushroom columns, polished concrete floors and three walls of steel warehouse windows that flood the space with light and showcase permanently unobstructed west-facing skyline and sunset views. A chefs kitchen with stainless steel appliances, stone countertops and an ensuite washer/dryer adds convenience, while roller blinds provide a sleek finishing touch. Originally the Wrigley Chewing Gum factory (built 1916 converted in 1998), the heritage-registered building retains its character with a marble-clad lobby, preserved industrial details and three elevators including two oversized freight. Commercial live/work zoning offers endless flexibility-ideal for those seeking a dramatic private residence, creative studio, gallery space, or even an office making this loft as versatile as it is beautiful. With parking included and a coveted Leslieville location just steps to Queen Streets shops, cafés, restaurants, parks, TTC streetcar and the upcoming Ontario Line, this loft is as practical as it is iconic.
Property Details
Interior
Features
Main Floor
Dining
4.37 x 2.97Combined W/Living / Concrete Floor / Large Window
Kitchen
3.96 x 2.18Stainless Steel Appl / Combined W/Living / Concrete Floor
Bathroom
0.0 x 0.03 Pc Bath / Tile Floor / Separate Shower
Br
3.99 x 3.89Concrete Floor / Open Concept
Exterior
Parking
Garage spaces -
Garage type -
Total parking spaces 1
Condo Details
Amenities
Community BBQ, Party/Meeting Room
Inclusions
Property History
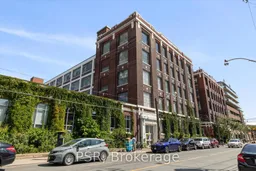 35
35