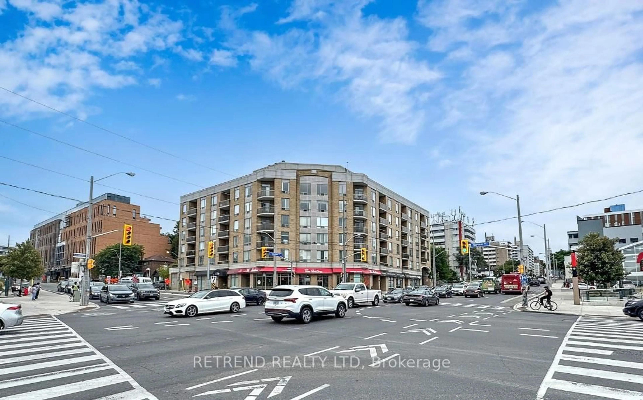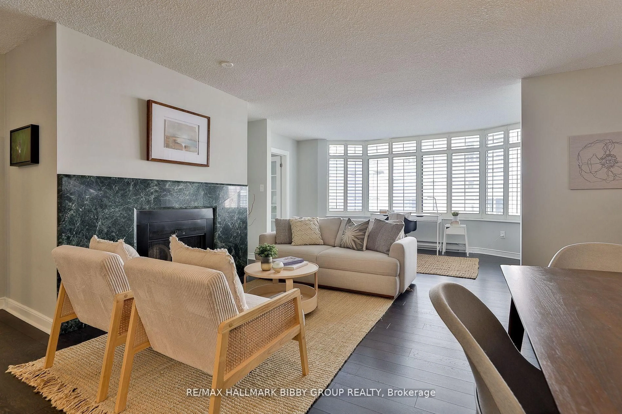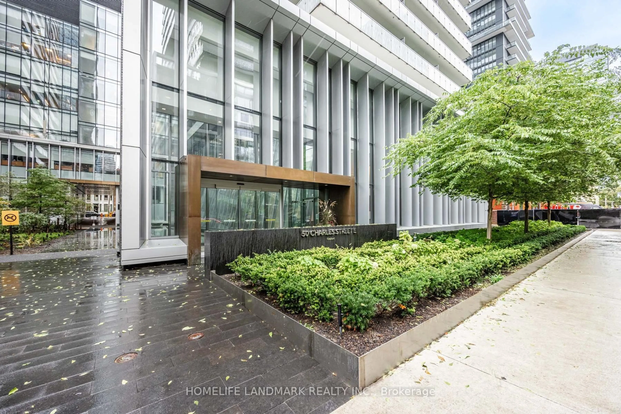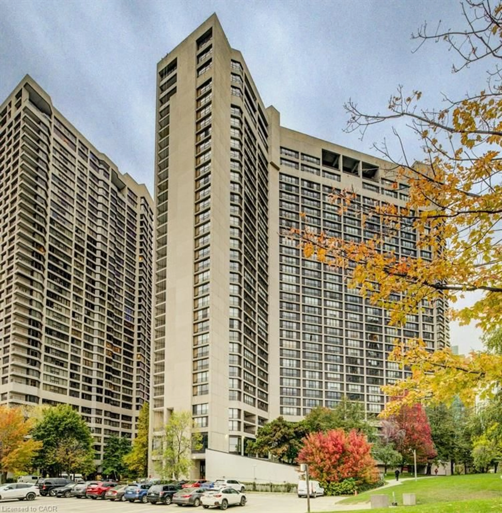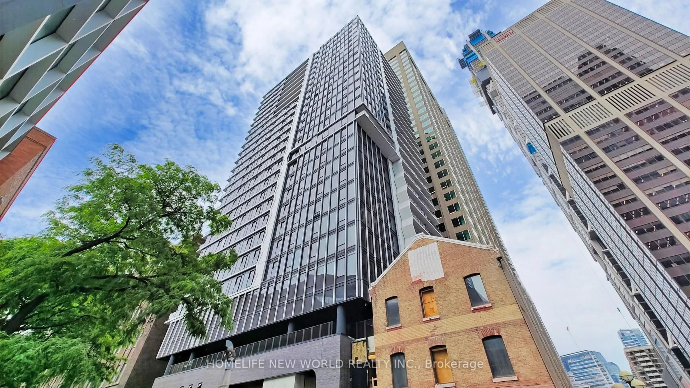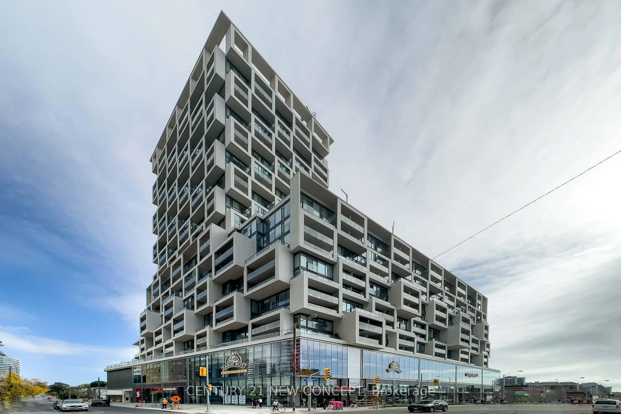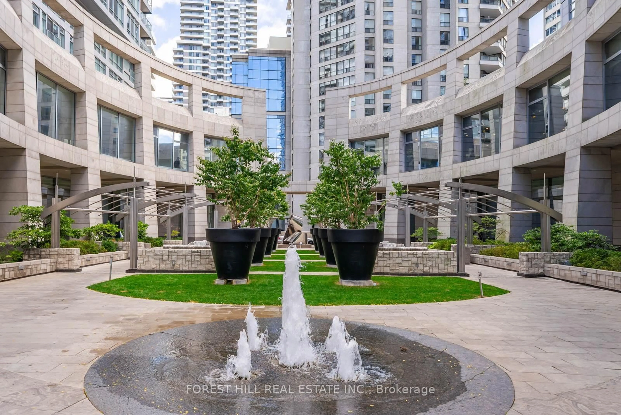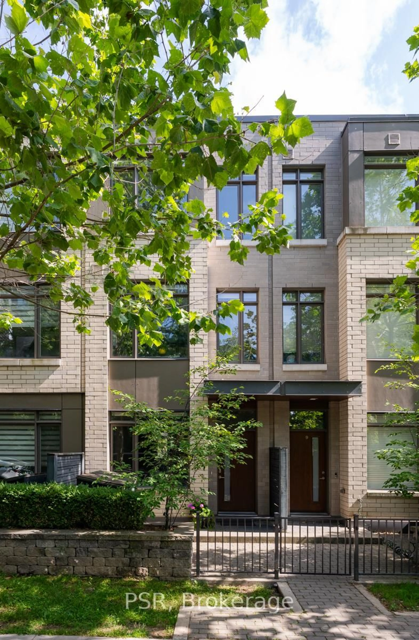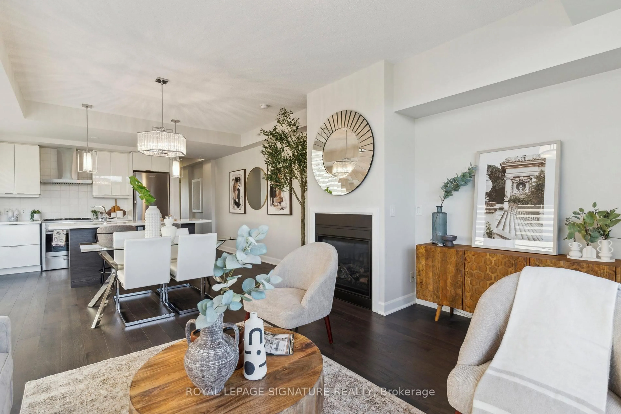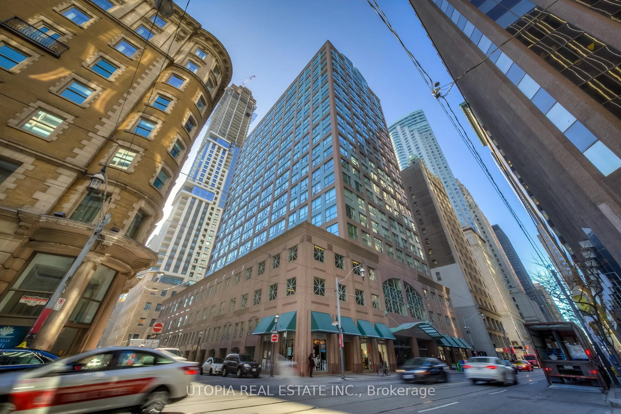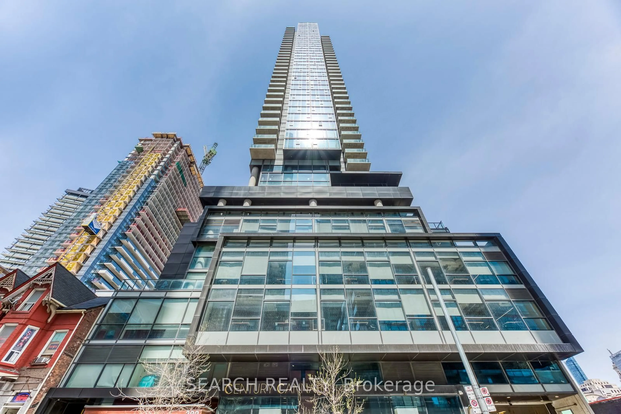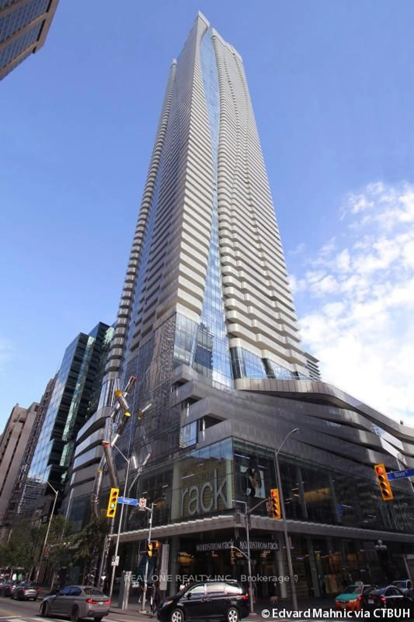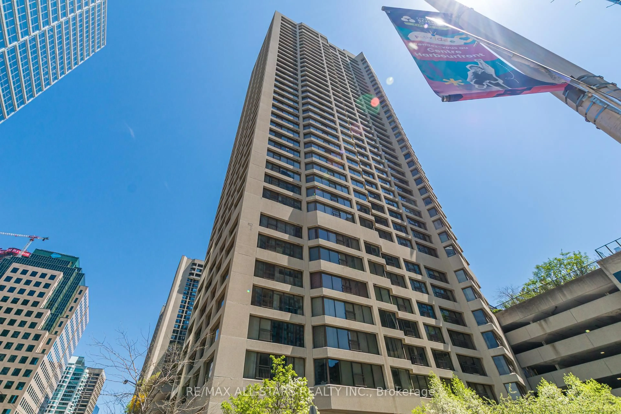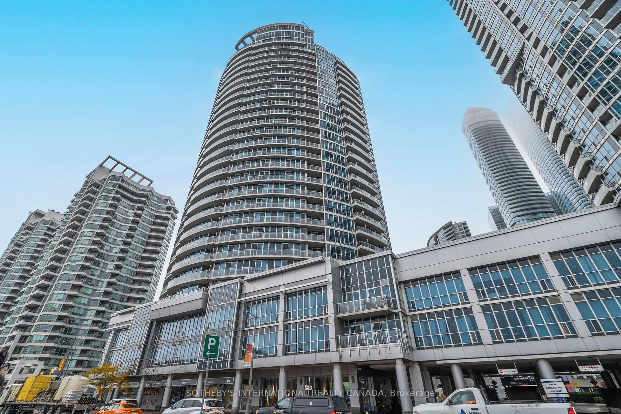An Iconic & Majestic Residence, This Extensively Updated, Two-Bedroom Masterpiece In The Art Shoppe Provides An Unrivaled Living Experience Complemented By An Expansive 665 Square Foot Private Garden Terrace Oasis With Jaw-Dropping Unobstructed Southeast Views. Every Inch Of This Immaculate Suite Reflects Superior Craftsmanship And Attention To Detail With Refined Modern Finishes Throughout. The Southeast Exposure & Floor To Ceiling Windows Provide An Abundance Of Natural Light Throughout. The Expansive, Sun-Drenched Principal Rooms Are An Entertainers Dream. The Breathtaking Modern Kitchen Features Integrated Top Of The Line Appliances, A Convenient Large Custom Center Island With Custom Lighting, Upgraded Countertops & Backsplash, Custom Cutlery Trays & Garbage/Recycling Containers & Under Cabinet Lighting. The Expansive Primary Bedroom Retreat Boasts A Wall To Wall Closet With A Custom Organizer System, A Four-Piece Spa Like En-Suite Bathroom With An Upgraded Vanity & Medicine Cabinet And A Convenient Walk-Out To The Terrace Which Includes Natural Gas, Electricity & Running Water. The Large Second Bedroom Includes A Convenient Three-Piece Semi Ensuite Bathroom & An Independent, Private South-Facing Balcony - Perfect For All Guests & Family. An Abundance Of Custom Modifications Throughout Including Upgraded Hardwood Flooring, Custom Blinds, Custom Tiles, Additional Shelving In All Closets & Feature Painted Walls.
Inclusions: Includes All Stainless Steel And Paneled Appliances. Top Of The Line Fridge, Built-In Oven, Electric Cooktop, Microwave, Range Hood, Dishwasher, Washer & Dryer, All Lighting Fixtures, Window Coverings, BBQ On Terrace, Medicine Cabinets In Both Bathrooms, Closet Organizers, Parking & Premium Upper Floor Locker.
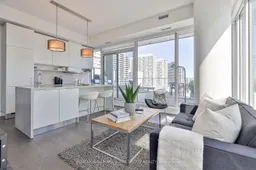 34
34

