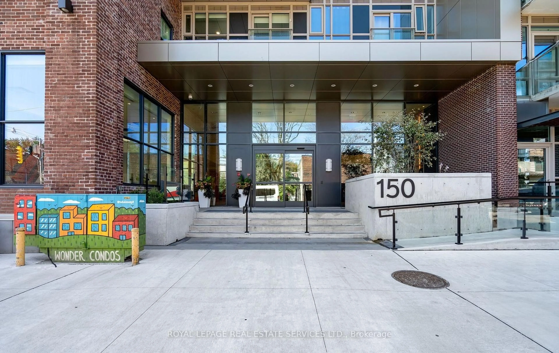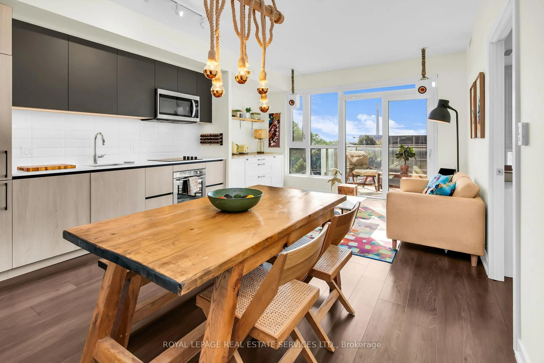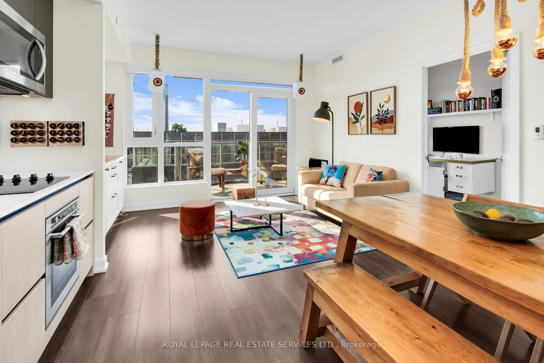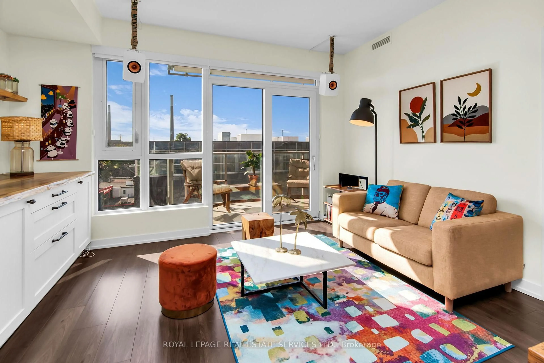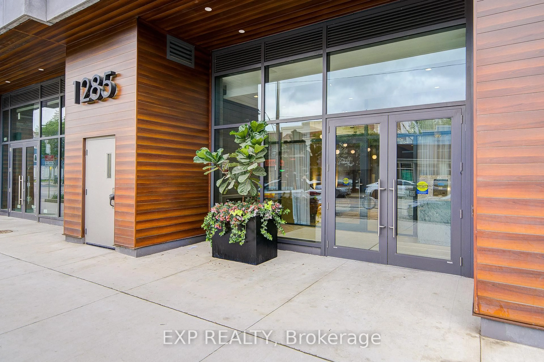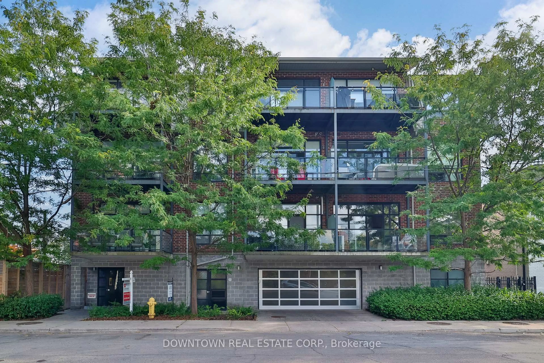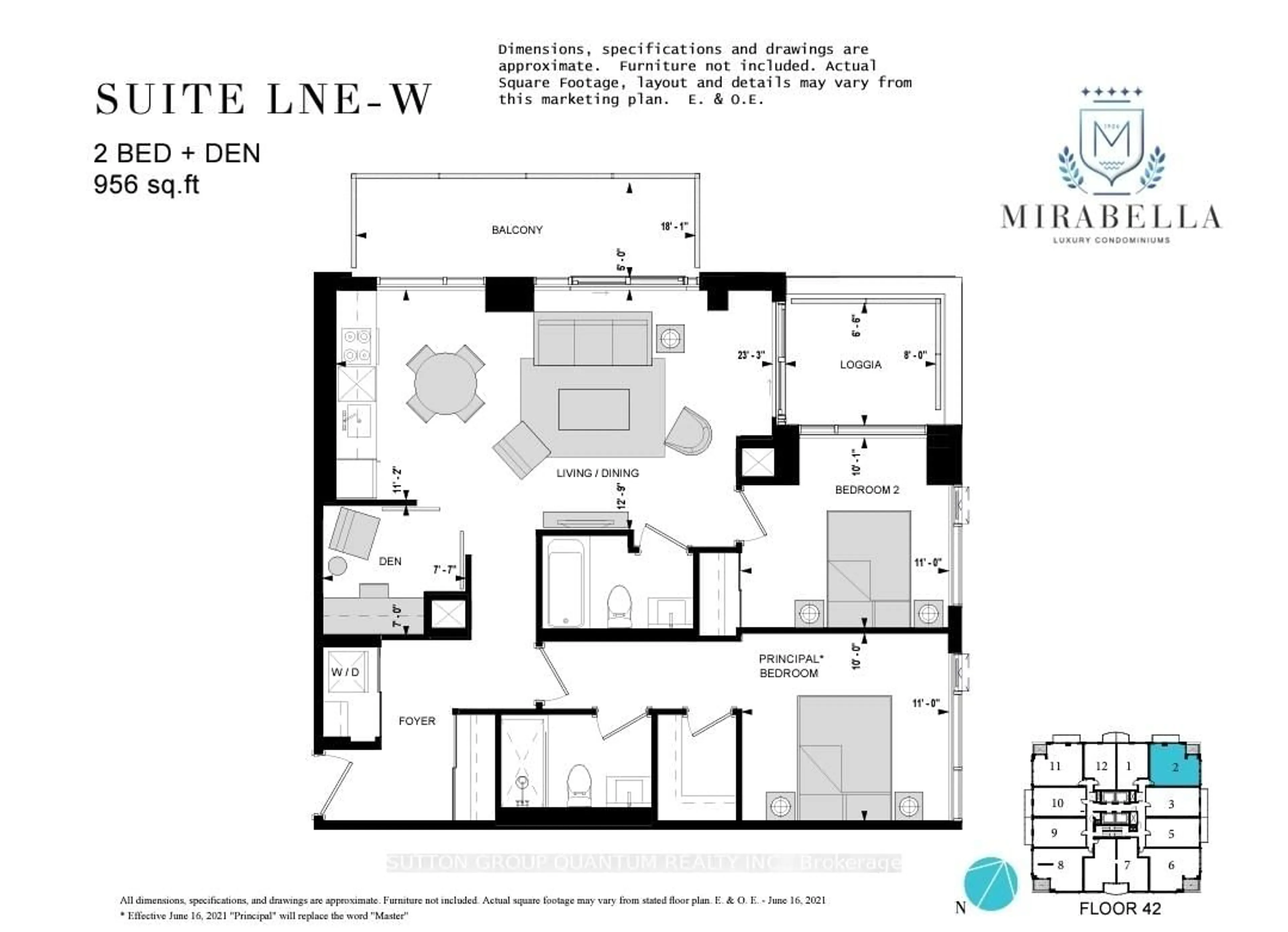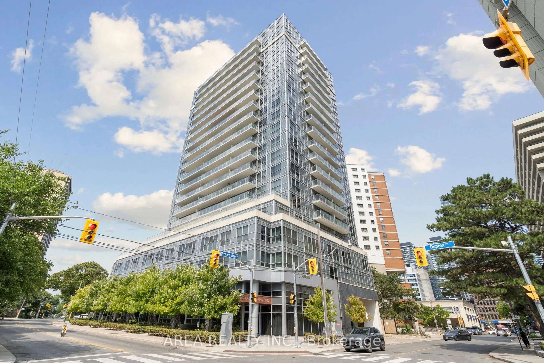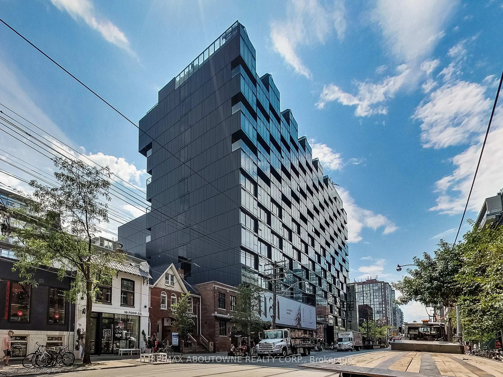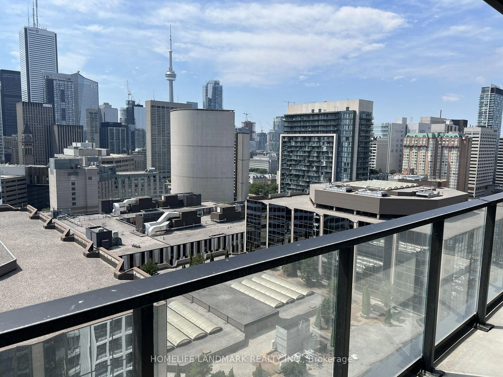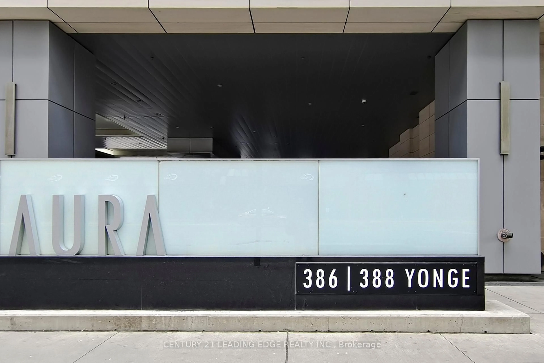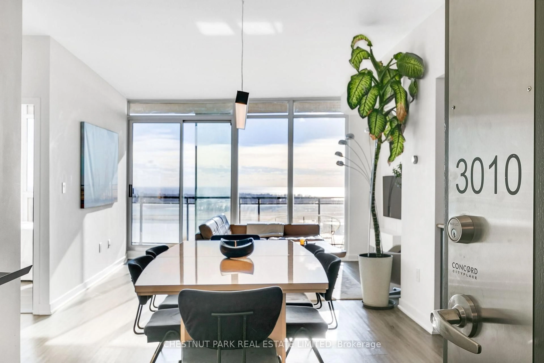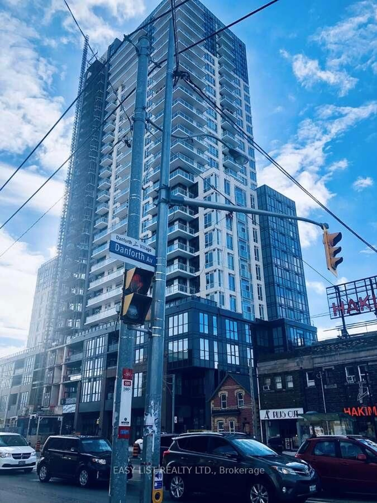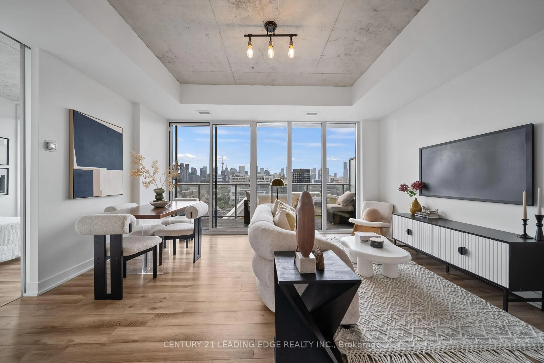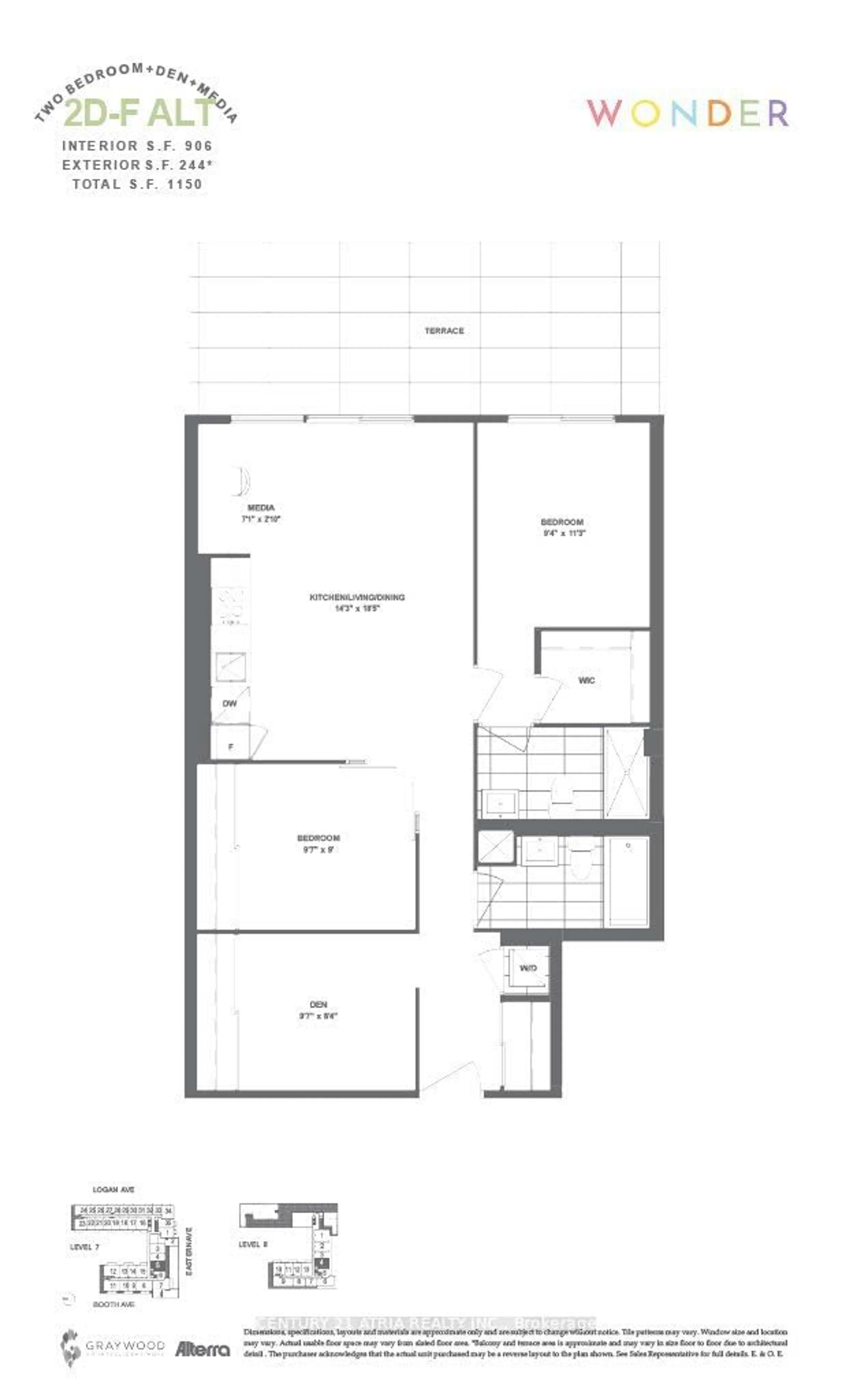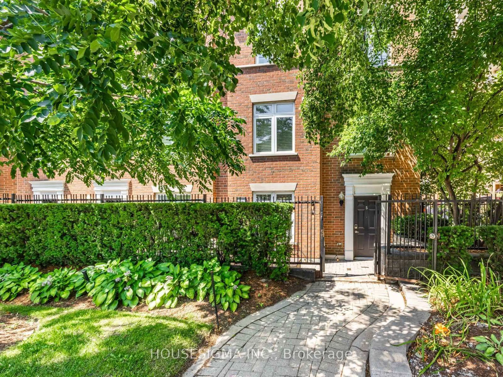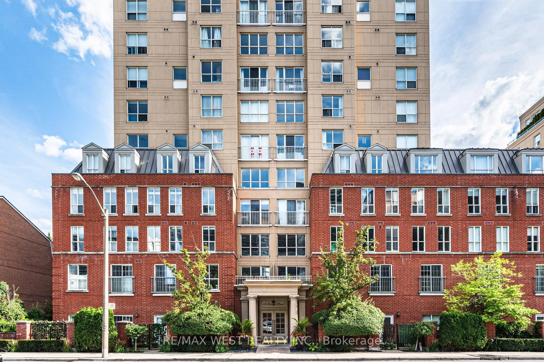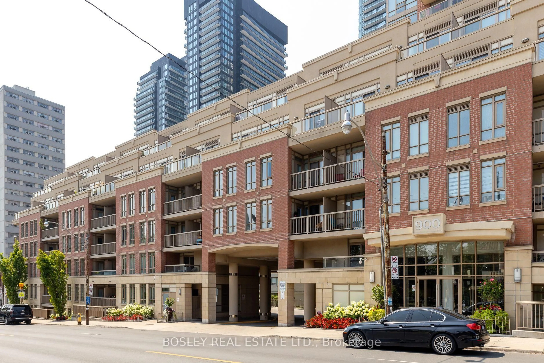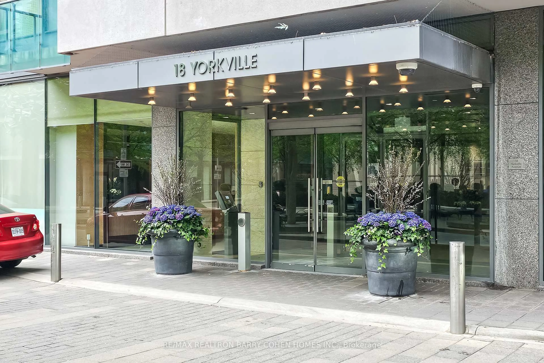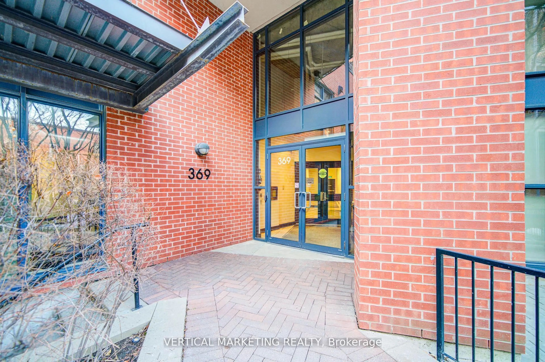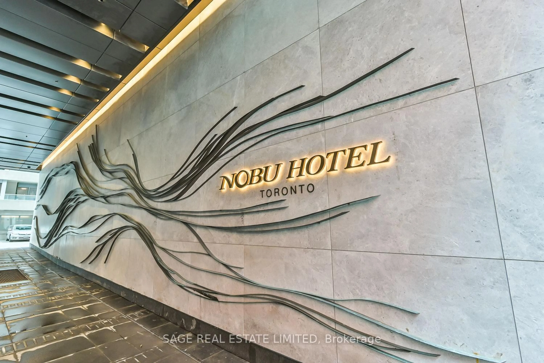150 Logan Ave #601, Toronto, Ontario M4M 0E4
Contact us about this property
Highlights
Estimated valueThis is the price Wahi expects this property to sell for.
The calculation is powered by our Instant Home Value Estimate, which uses current market and property price trends to estimate your home’s value with a 90% accuracy rate.Not available
Price/Sqft$1,038/sqft
Monthly cost
Open Calculator

Curious about what homes are selling for in this area?
Get a report on comparable homes with helpful insights and trends.
+16
Properties sold*
$712K
Median sold price*
*Based on last 30 days
Description
In prime Leslieville, this unique unit was part of the recent conversion from the previously historic Weston Bakery. Featuring an exceptional layout with 2+1 bedrooms, 2 bathrooms & 856 interior SqFT. The very bright living area includes floor to ceiling windows, a B/I bar for additional storage, custom electric blinds & walk-out to a south facing balcony. Modern kitchen with custom updated quartz countertops & separate dining area that is perfect for entertaining. Spacious primary bedroom (currently used as office) with large window, double closet & 4PC ensuite. The oversized den is a great addition with added wooden soundproof panelling, and is currently used as the media room. It is ideal for exactly that, an at home office, or 3rd bedroom. Full ensuite laundry room included with even more storage space, along with a large locker on the 4th floor & 1 underground parking spot. Excellently maintained building with great amenities such as, gym, rooftop deck, party/meeting room, concierge & bike storage. Steps to Queen St, parks, public transit & much more.
Property Details
Interior
Features
Main Floor
Living
5.56 x 4.03Laminate / B/I Bar / W/O To Balcony
Dining
5.56 x 4.03Laminate / Open Concept / Combined W/Kitchen
Kitchen
5.56 x 4.03Laminate / Quartz Counter / Backsplash
Primary
3.07 x 2.61Laminate / 4 Pc Ensuite / Double Closet
Exterior
Features
Parking
Garage spaces 1
Garage type Underground
Other parking spaces 0
Total parking spaces 1
Condo Details
Amenities
Bike Storage, Concierge, Gym, Party/Meeting Room, Visitor Parking
Inclusions
Property History
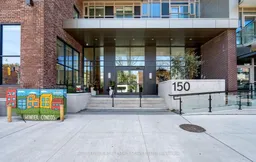 50
50