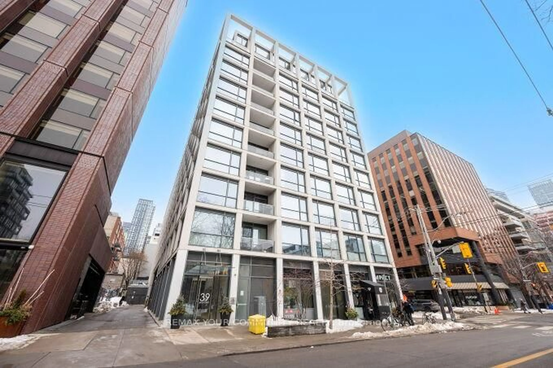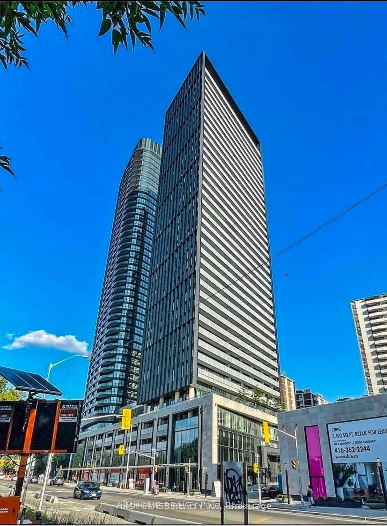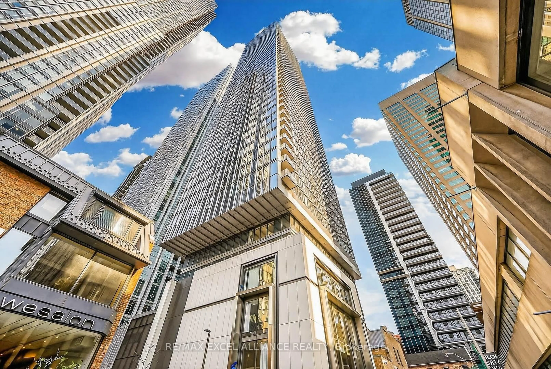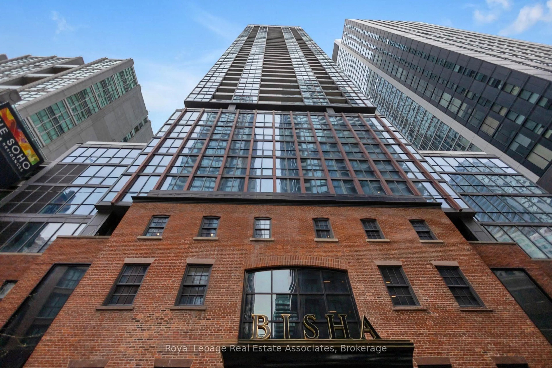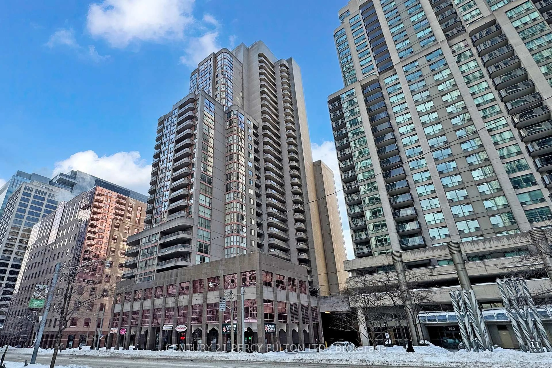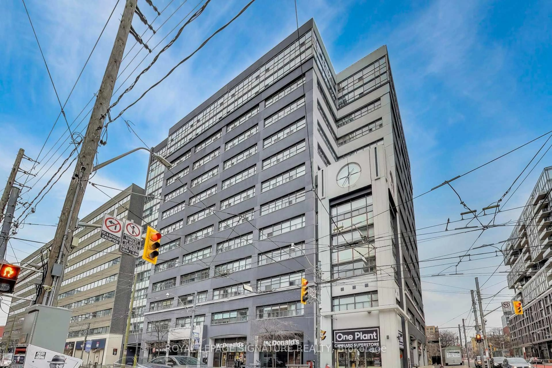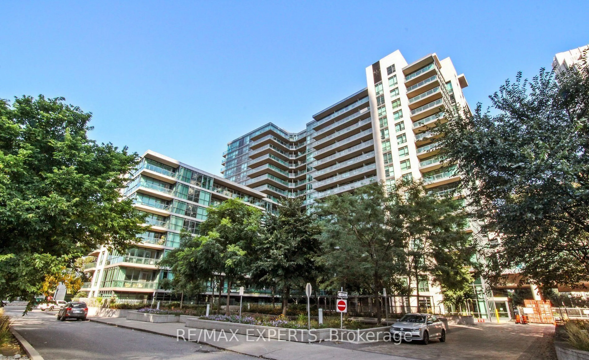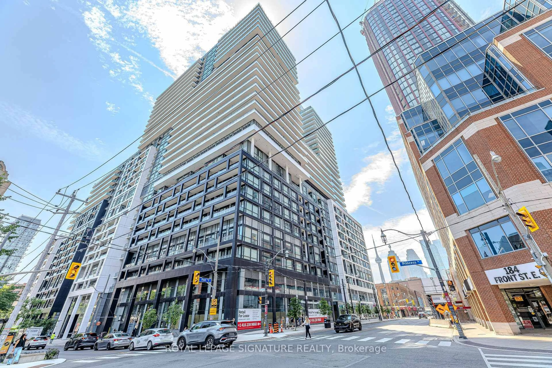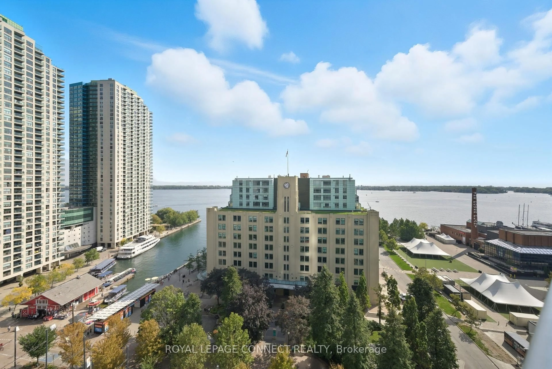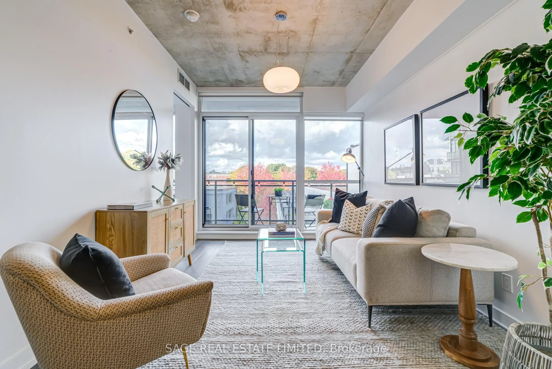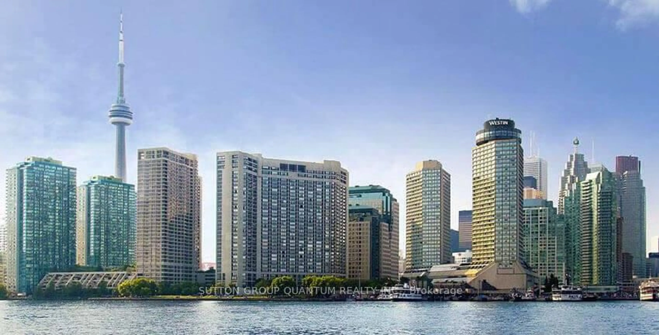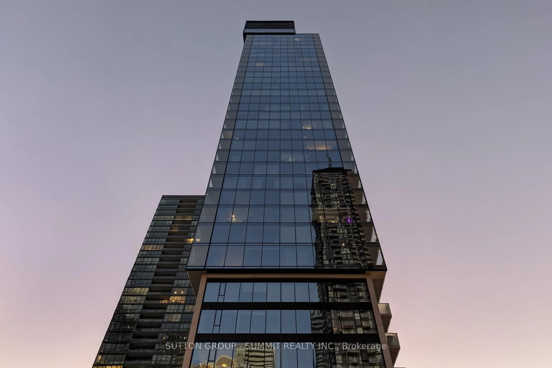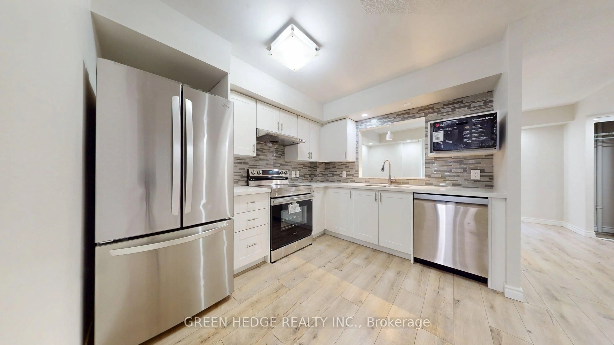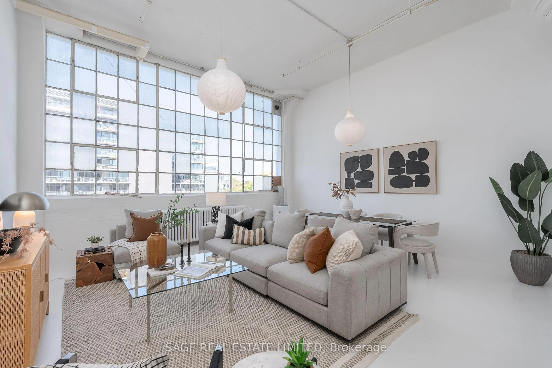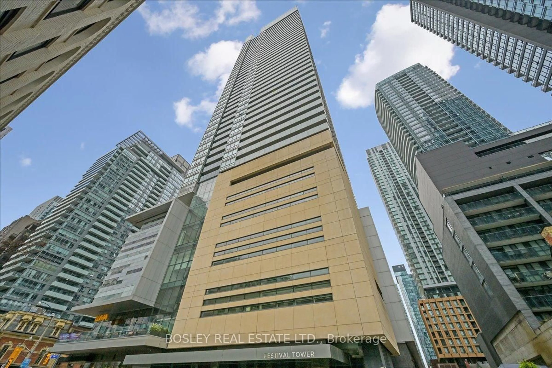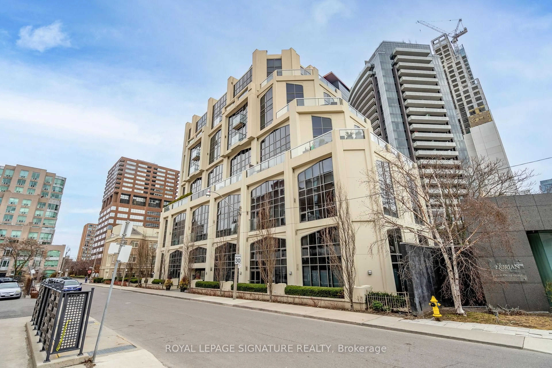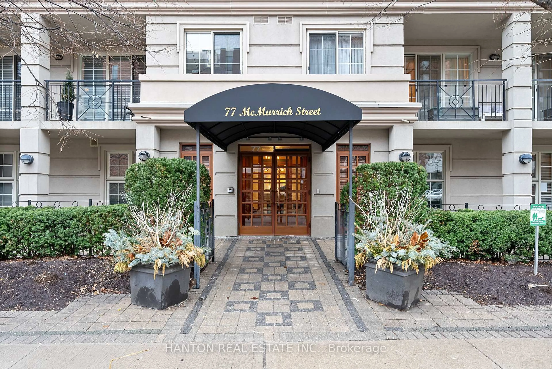THE BEST VIEW IN THE CITY - Breathtaking City Views in South Riverdale. Welcome to Riverside Square, where contemporary living meets unparalleled views in the heart of South Riverdale. This spacious 755 sq ft 2-bedroom + den, 2-bathroom condo offers the perfect combination of style, comfort, and convenience of an owned parking spot and storage locker. From the moment you step inside, you'll be captivated by the sweeping, unobstructed southwest-facing views featuring both the iconic Toronto city skyline and serene water views. Whether you're enjoying a cup of coffee on your expansive 110 sq ft balcony or entertaining guests, these vistas are sure to impress. The modern and open-concept layout includes a fully equipped kitchen with sleek finishes, spacious living and dining areas, and a versatile den that can be used as an office. The two well-sized bedrooms offer plenty of natural light, and the two full bathrooms provide ultimate convenience and comfort. The building offers top-notch amenities including a full sized gym, 24-hr concierge, rooftop pool and deck with BBQ's, and a party room. Plus, with easy access to public transit and the DVP, commuting to and from the city has never been easier. Don't miss out on this rare opportunity to live in one of the most sought-after locations in Toronto. Book your showing today and experience the lifestyle that Riverside Square has to offer
Inclusions: Fridge, Stove, Dishwasher, Washer/Dryer, All ELF's, Existing window Coverings.
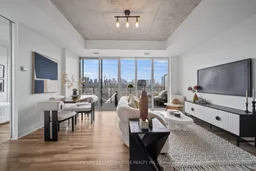 25
25

