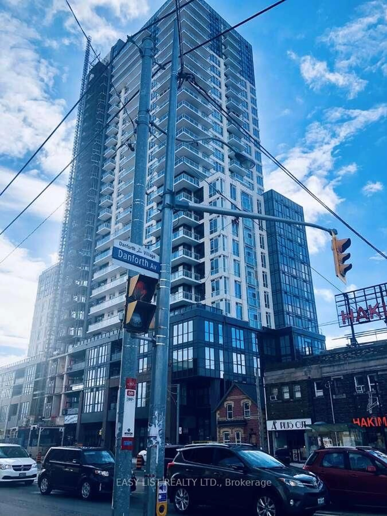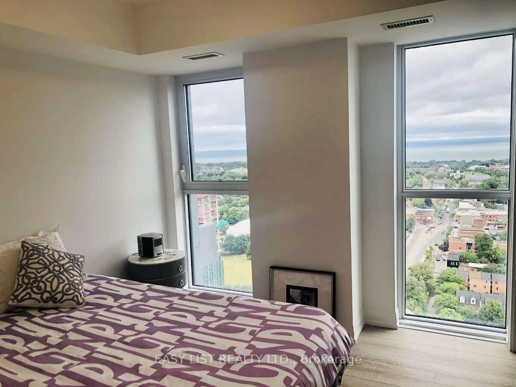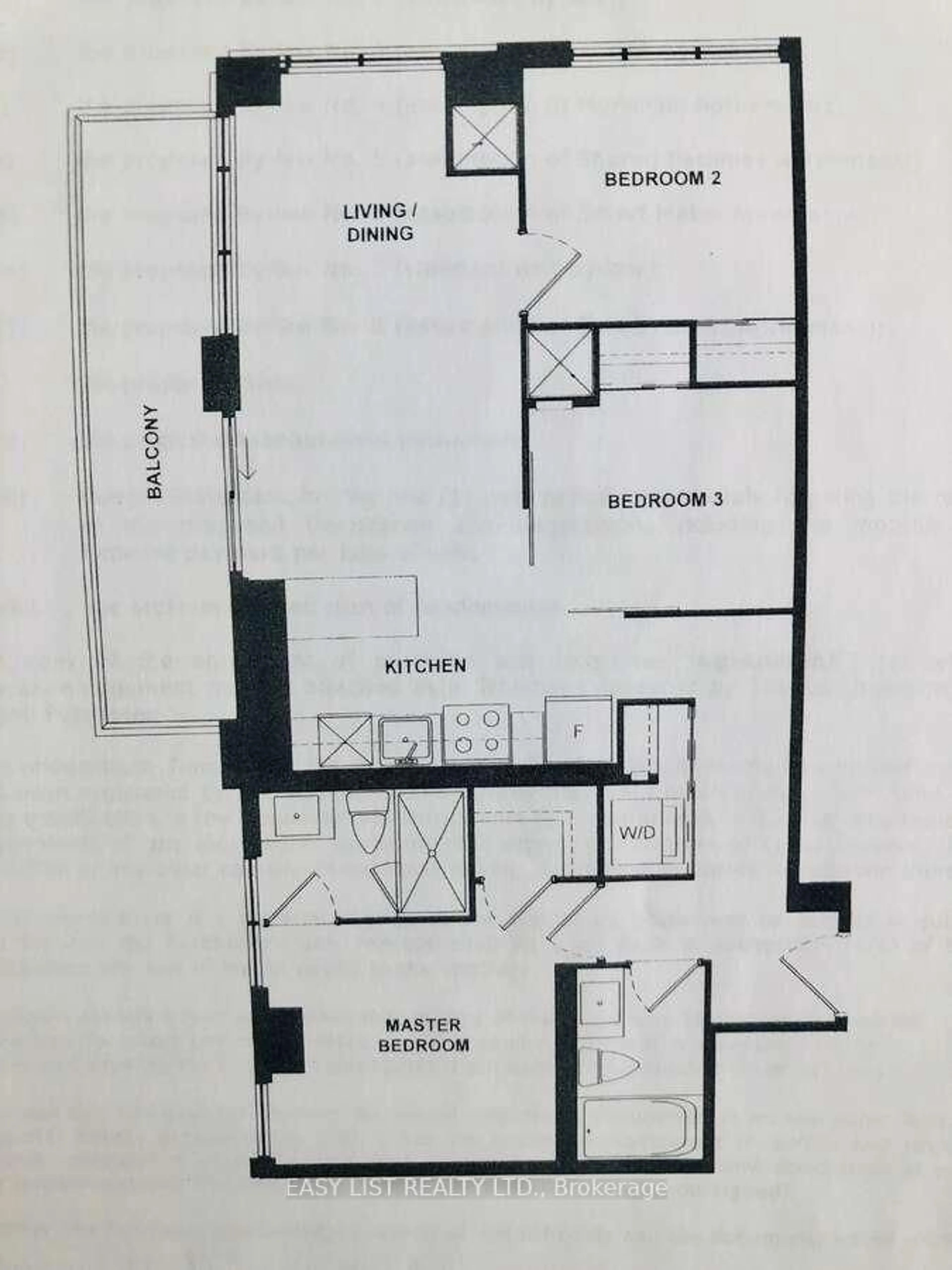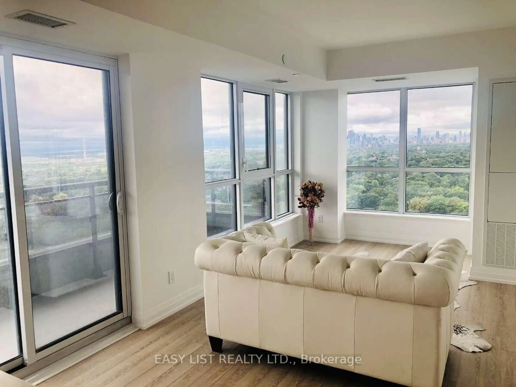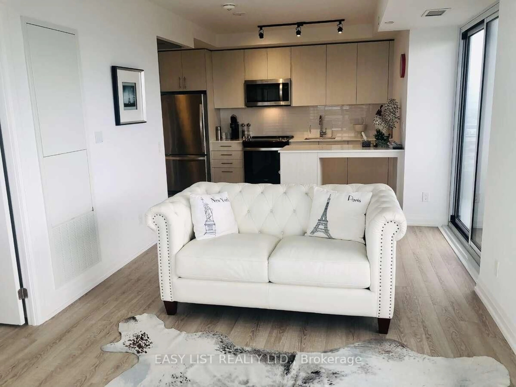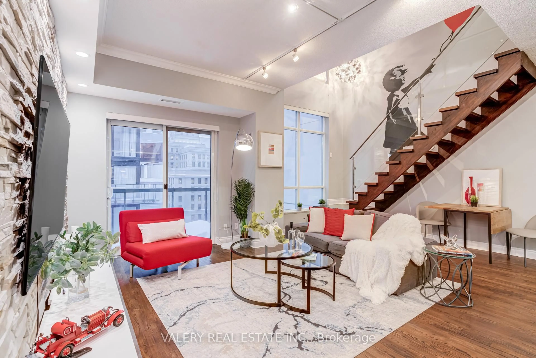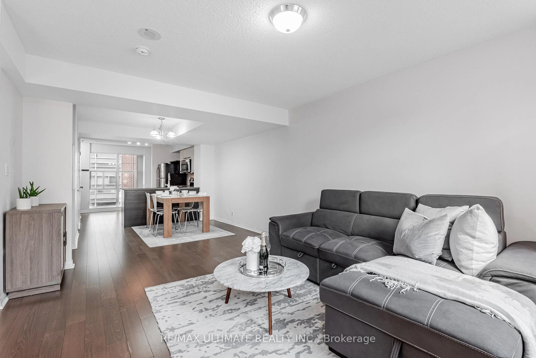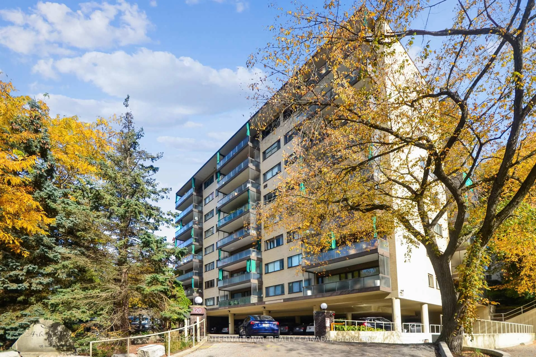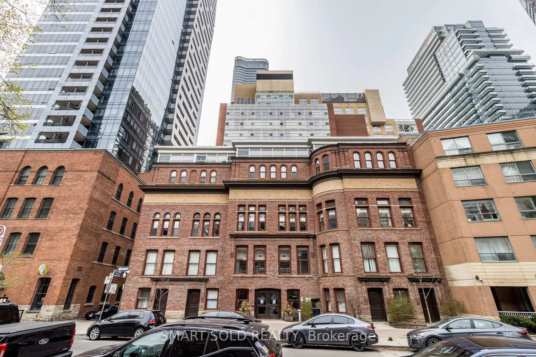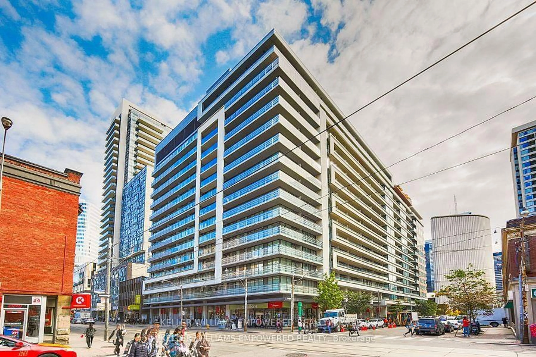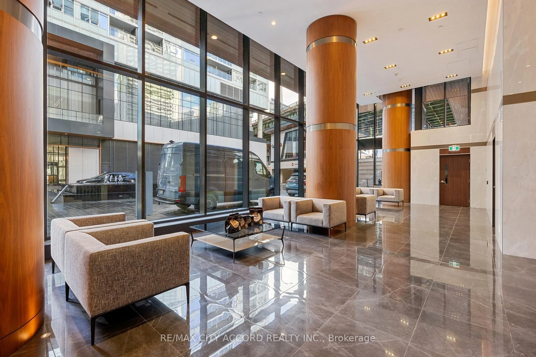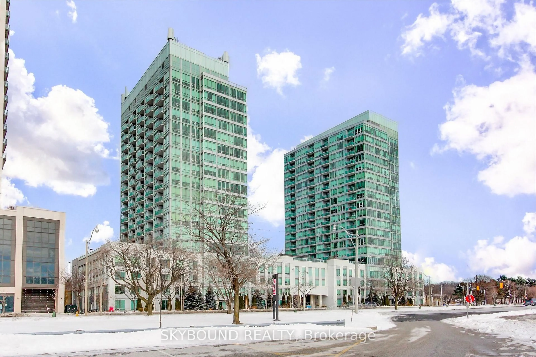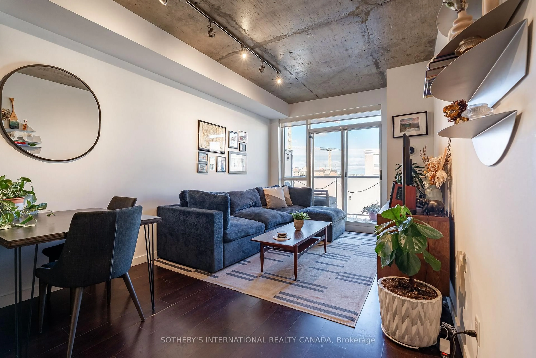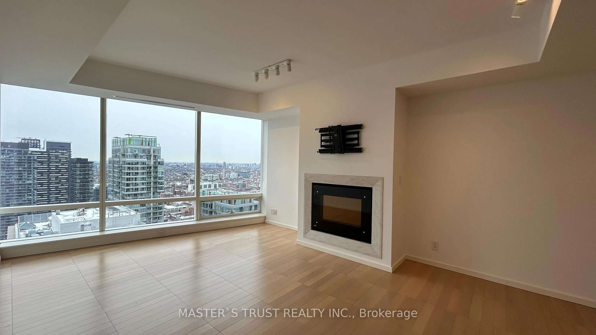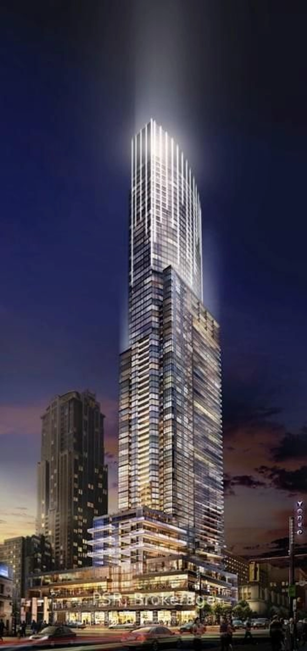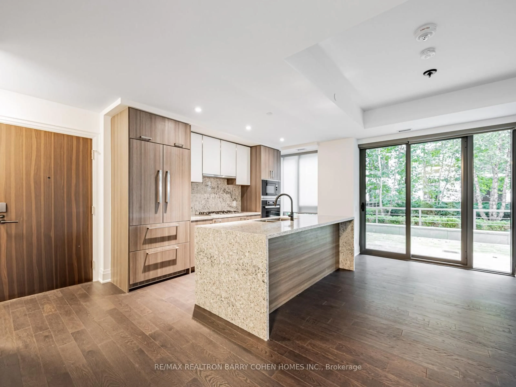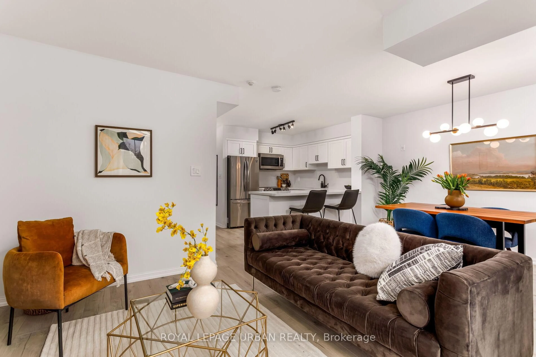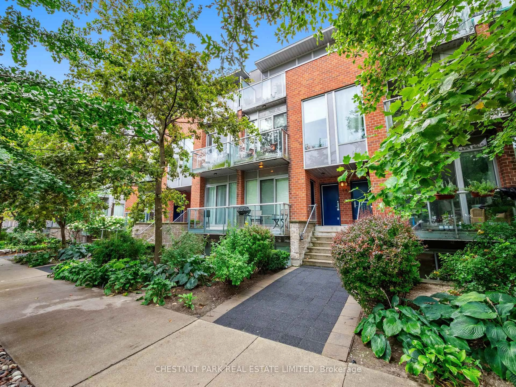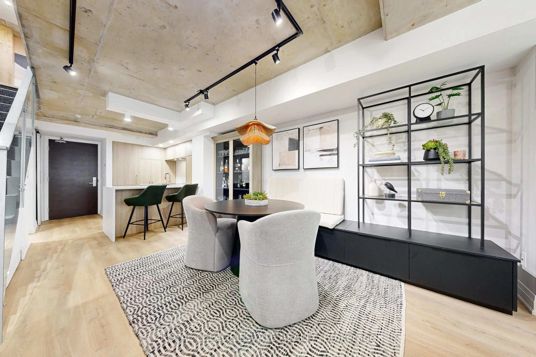286 Main St #2708, Toronto, Ontario M4C 0B3
Contact us about this property
Highlights
Estimated valueThis is the price Wahi expects this property to sell for.
The calculation is powered by our Instant Home Value Estimate, which uses current market and property price trends to estimate your home’s value with a 90% accuracy rate.Not available
Price/Sqft$918/sqft
Monthly cost
Open Calculator
Description
For more info on this property, please click the Brochure button. Linx Condo sub-penthouse on the 27th floor offers 3 bedrooms and 2 full bathrooms with a split-bedroom layout, 9-ft ceilings, and floor-to-ceiling windows. A 21-ft private balcony showcases panoramic city, park and lake views. The kitchen features quartz countertops with a porcelain backsplash, valance lighting, and full-size stainless steel appliances including a 30" fridge, 30" slide-in range, combo hoodfan/microwave, and 24" paneled dishwasher. Bathrooms include a marble countertop with integrated basin, 12"x24" porcelain floor and wall tiles, deep soaker tub, frameless glass shower enclosure, chrome low-flow fixtures, and a modern timed exhaust fan. In-suite laundry provides a high-efficiency front-loading washer and dryer. Mechanical systems include an individually controlled fan-coil HVAC with integrated ERV, on-demand heating/cooling, and individual hydro and water metering. Lighting/electrical details include 3-way track lighting in the kitchen, and white Decora-style receptacles and switches. Security/technology highlights include a 24-hour concierge with monitored cameras, Category 5 wiring to principal rooms, and high-speed fibre internet included in the maintenance fees (Rogers Ignite 500u, unlimited usage). Smart-living features (via the building app) include suite lock capability, app-integrated fob access, in-app video intercom, two smart thermostats, automated parcel lockers, and direct messaging to property management. Amenities include a gym and yoga room, resident lounge and co-working areas, childrens play spaces, outdoor terrace with BBQs, party/entertainment lounge, ping-pong/recreation area, guest suites, pet washing station, and automated garbage/recycling on each floor. Prime location with a Transit Score of 97: steps to Main Street Subway, TTC buses/streetcars, GO Train, and a wide range of restaurants, shops, parks, and recreation.
Property Details
Interior
Features
Exterior
Features
Condo Details
Amenities
Bbqs Allowed, Bike Storage, Exercise Room, Party/Meeting Room, Visitor Parking
Inclusions
Property History
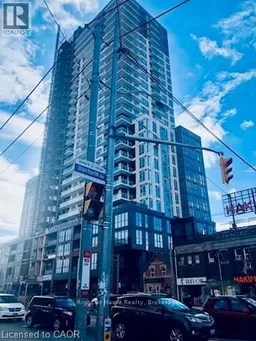
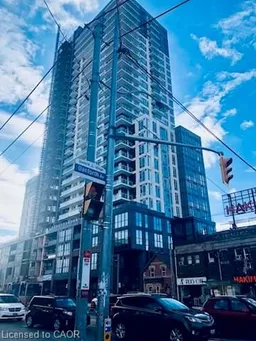
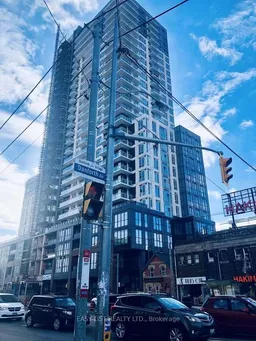 49
49
