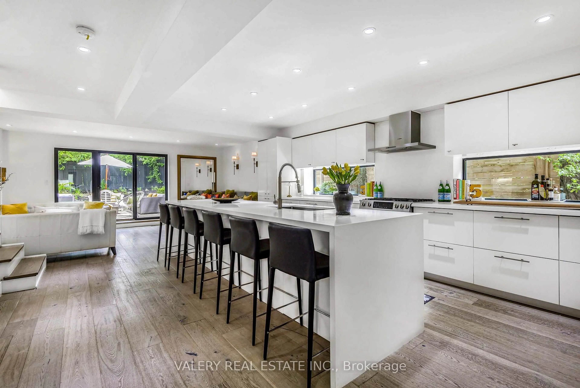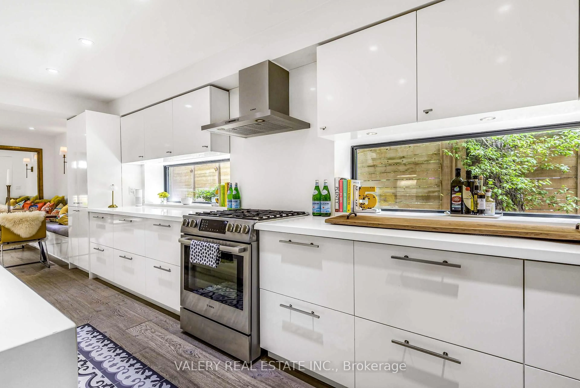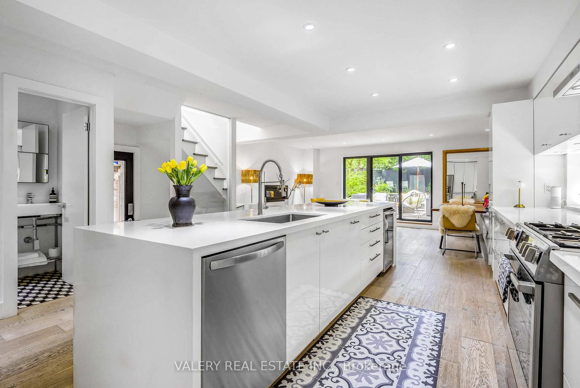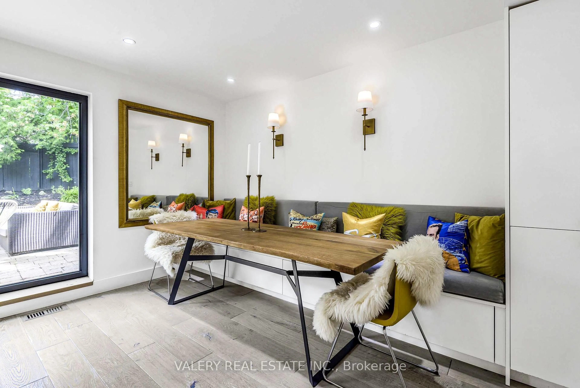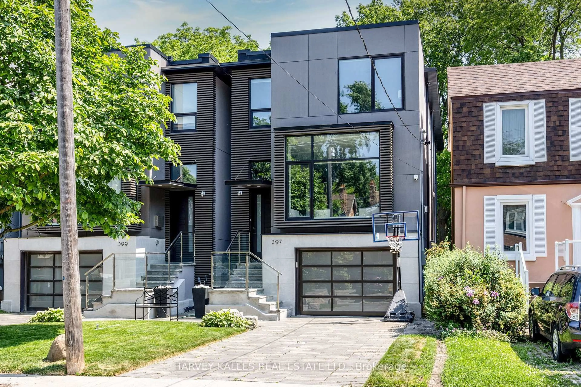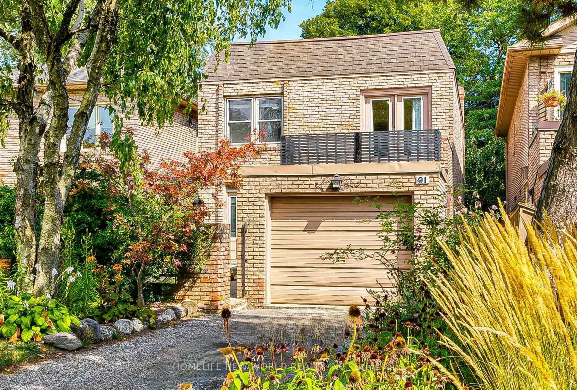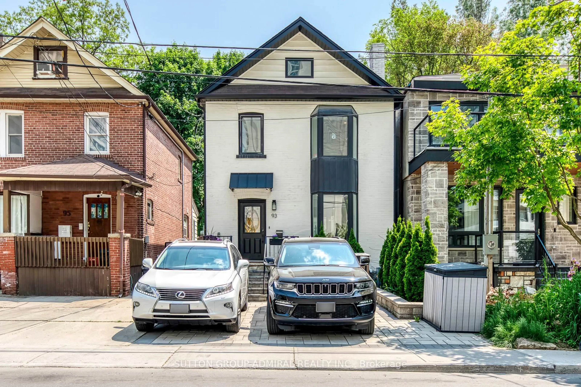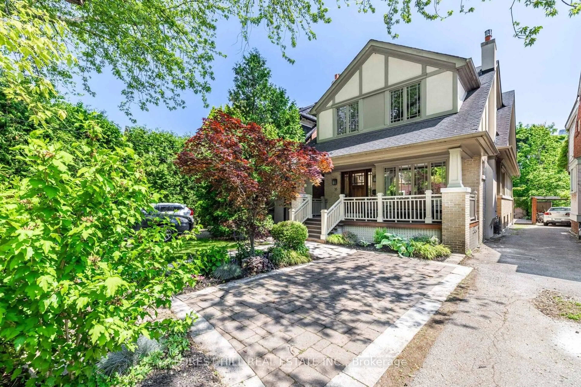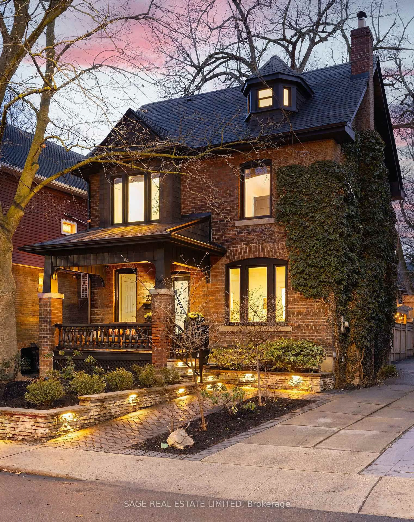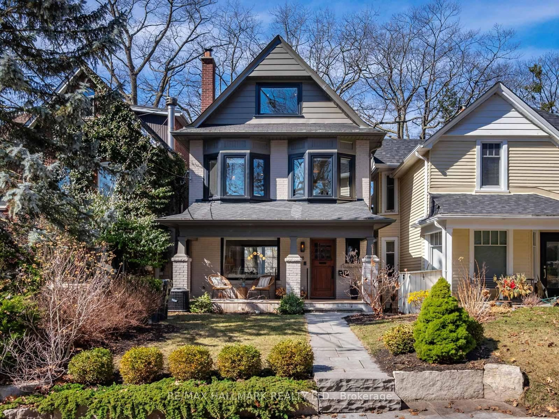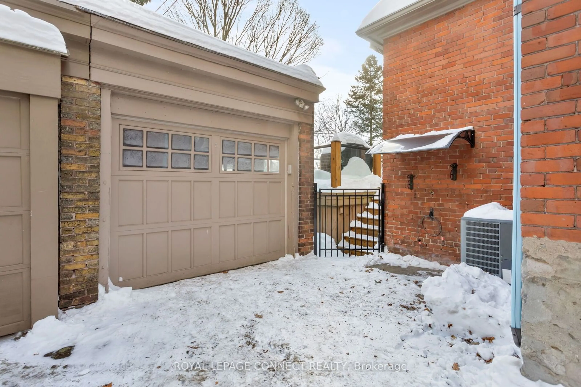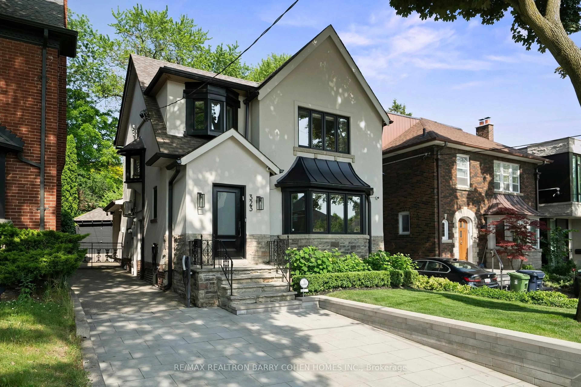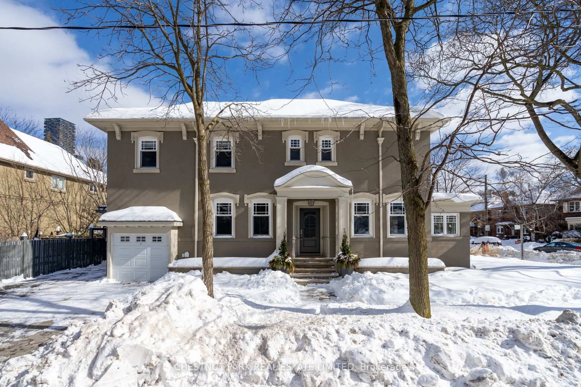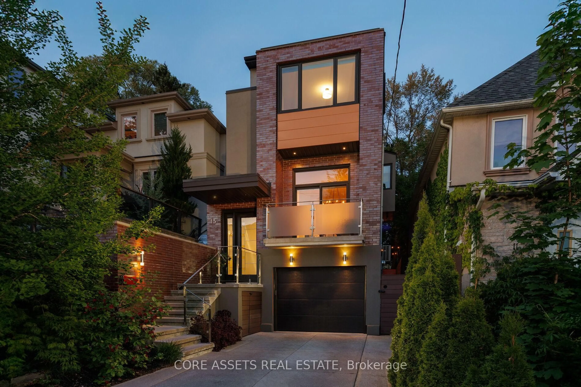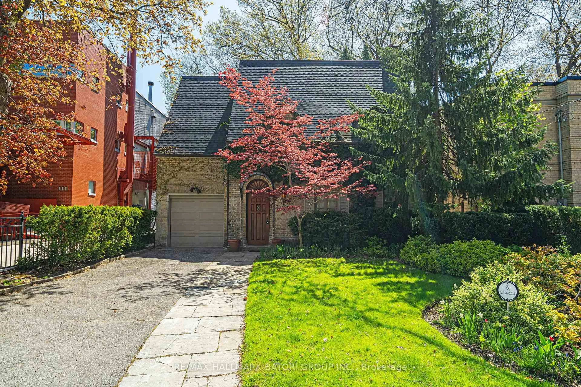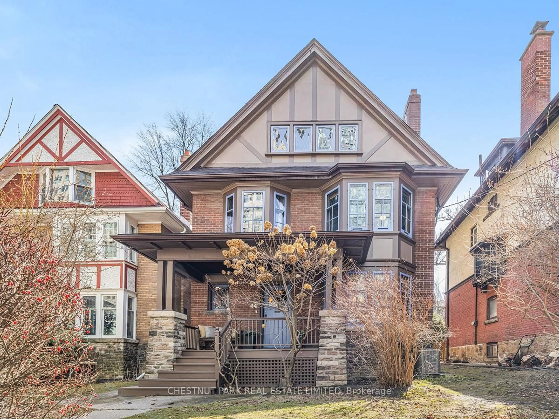9 Georgian Crt, Toronto, Ontario M4P 2J7
Contact us about this property
Highlights
Estimated valueThis is the price Wahi expects this property to sell for.
The calculation is powered by our Instant Home Value Estimate, which uses current market and property price trends to estimate your home’s value with a 90% accuracy rate.Not available
Price/Sqft$1,348/sqft
Monthly cost
Open Calculator

Curious about what homes are selling for in this area?
Get a report on comparable homes with helpful insights and trends.
+3
Properties sold*
$8.7M
Median sold price*
*Based on last 30 days
Description
Welcome home to this 3-bedroom, 4-bathroom home, custom built in 2018. Offering an unparalleled blend of elegance and functionality. Nestled on a tranquil cul-de-sac in Toronto's most coveted neighbourhood. Upon entering the home you're welcomed by a warm and inviting foyer that leads directly into both the main living area and into the oversized office. The office offers a quiet workspace that features a large front-facing window that fills the room with natural light, built-in shelving for book and French doors for privacy while maintaining an open feel. The kitchen is a chef's delight, featuring an abundance cupboards space, an extra-large island, gas stove, recessed lighting, and a functional layout that caters to both everyday living and entertaining. The open concept living and dining area has a built-in banquette, wall mounted sconces and a cozy gas fireplace. This area is complemented with large window and a walkout to the backyard flood the area with natural light. One of my favourite parts of this home is the serene backyard oasis which is truly an entertainers paradise. The pie-shaped lot widens to a whopping 63 feet across at the rear. Back inside, upstairs, the primary bedroom offers a private retreat with a 4-piece ensuite including a roman tub and access to a sundeck, ideal for morning coffee or evening unwinding. The other 2 bedrooms are extra large, perfect for setting up in desks in the bedrooms and have ample closet space. The finished basement expands the living space with a spacious recreation room featuring a fireplace, pot lights and full bathroom with a steam bath. The basement has a side door entrance, perfect for guest or in-laws staying over. Lastly, this home is in the most sought-after school district in the city including Blythwood, Glenview and North Toronto. City permission was previously granted to add a third storey and rear extension. Book your showing now! Home Inspection Report Available.
Property Details
Interior
Features
2nd Floor
2nd Br
3.99 x 3.383rd Br
5.31 x 3.86Br
5.31 x 4.04Exterior
Features
Parking
Garage spaces -
Garage type -
Total parking spaces 2
Property History
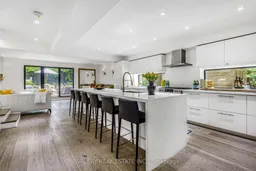 35
35