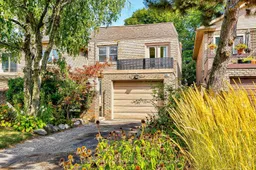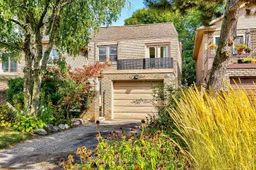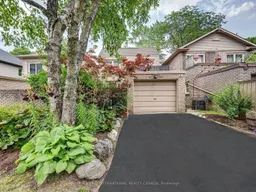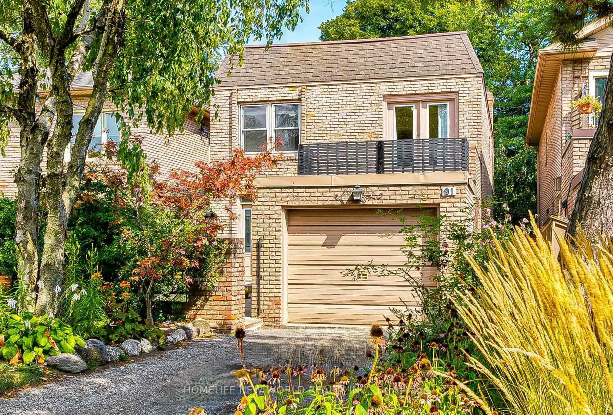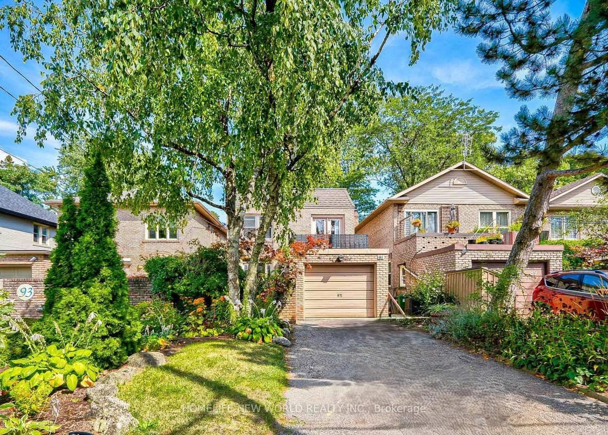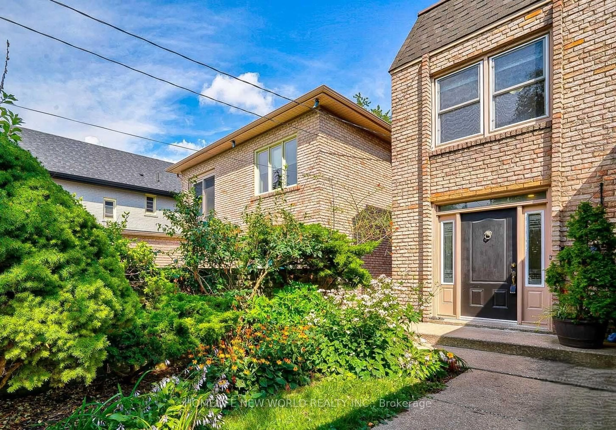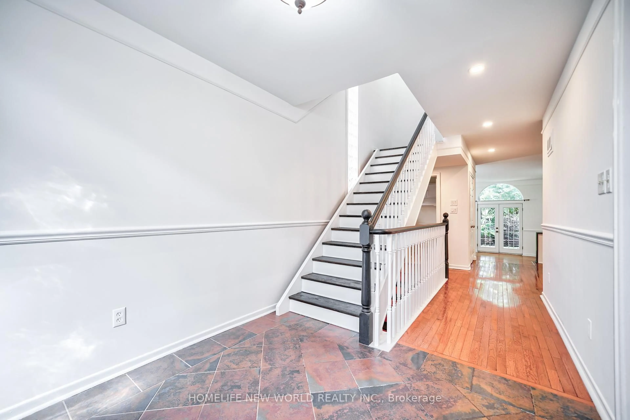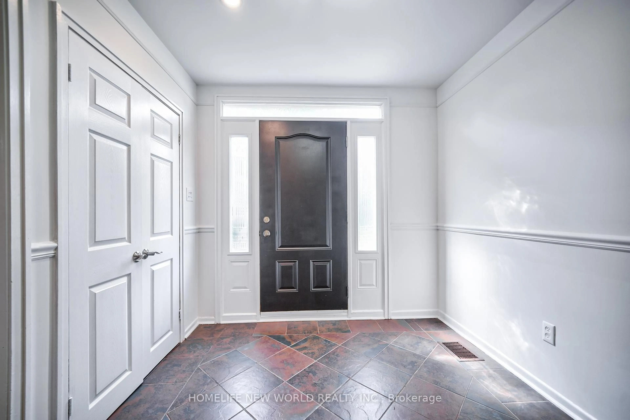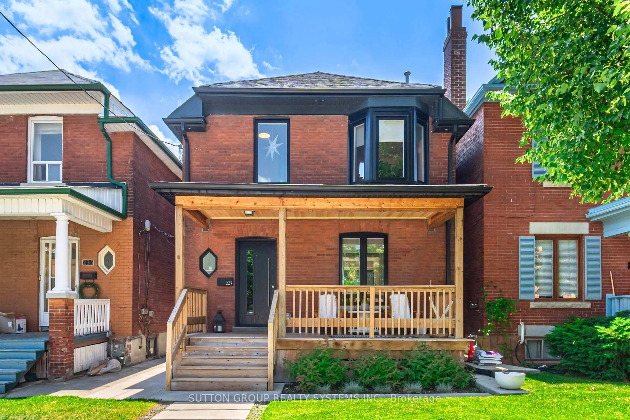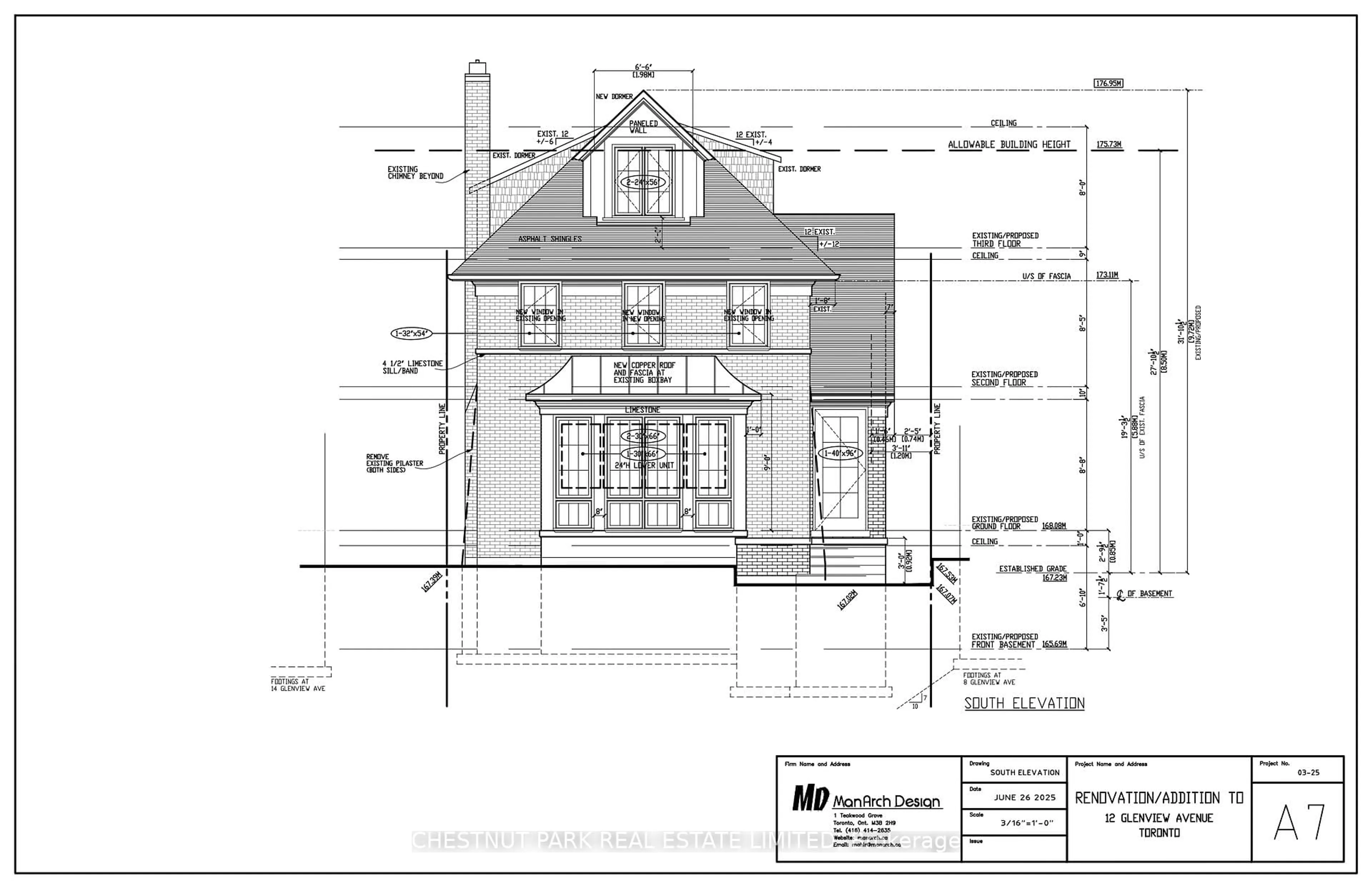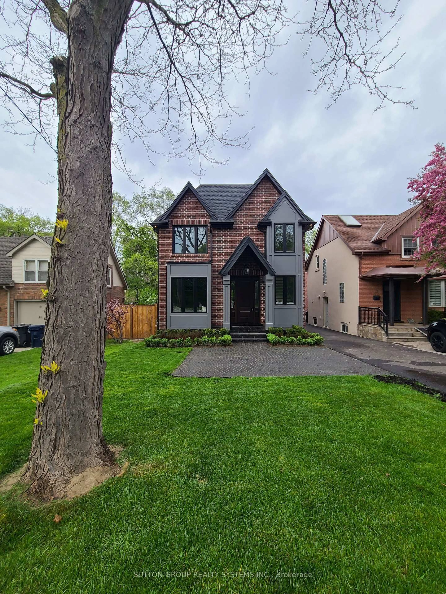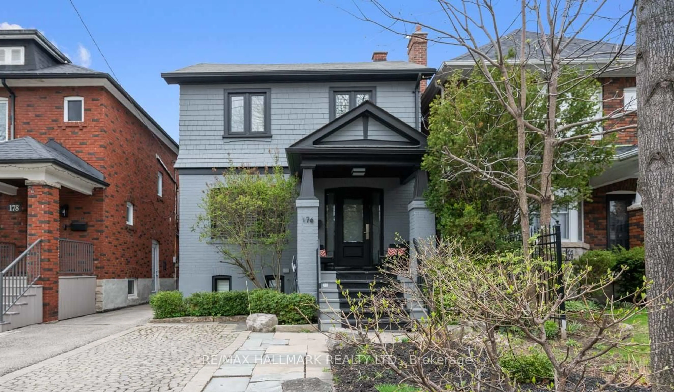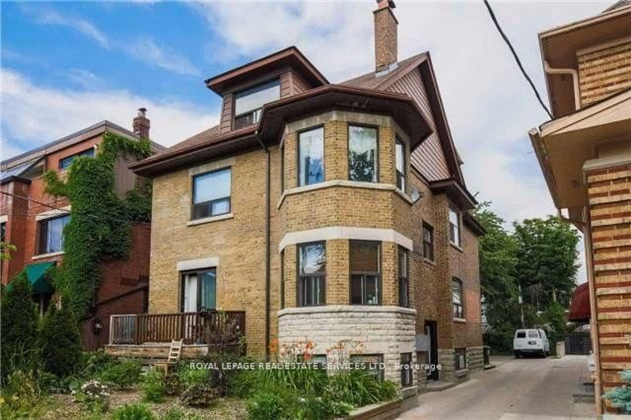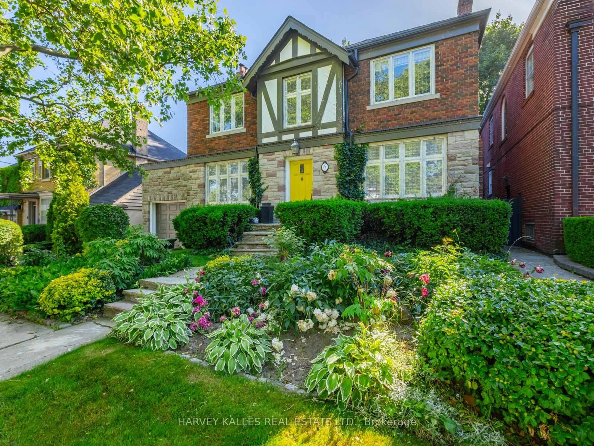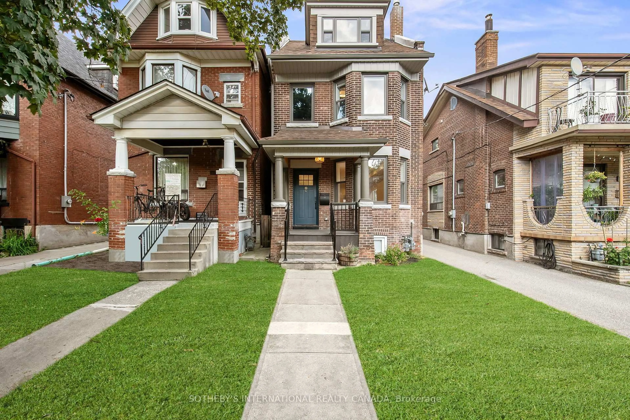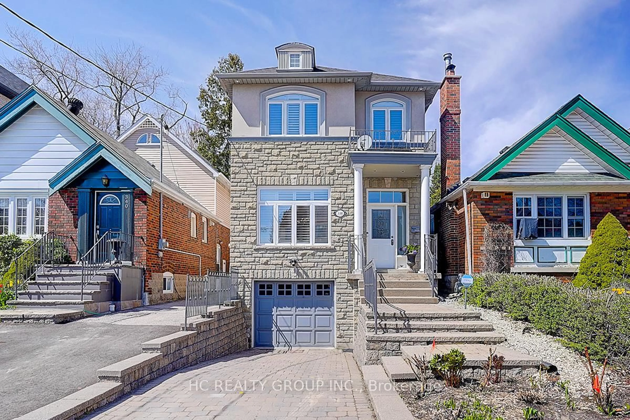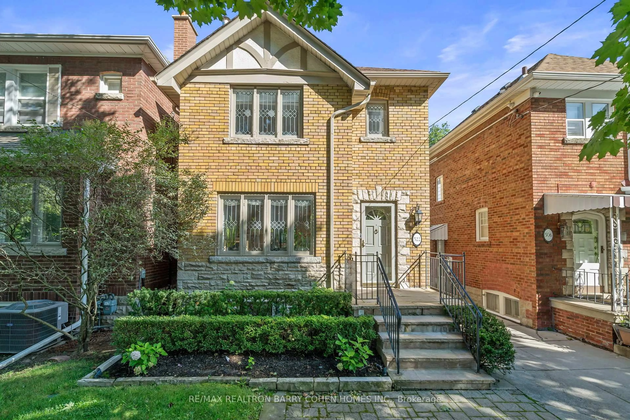91 Elmsthorpe Ave, Toronto, Ontario M5P 2L8
Contact us about this property
Highlights
Estimated valueThis is the price Wahi expects this property to sell for.
The calculation is powered by our Instant Home Value Estimate, which uses current market and property price trends to estimate your home’s value with a 90% accuracy rate.Not available
Price/Sqft$1,237/sqft
Monthly cost
Open Calculator

Curious about what homes are selling for in this area?
Get a report on comparable homes with helpful insights and trends.
+3
Properties sold*
$1.8M
Median sold price*
*Based on last 30 days
Description
Welcome to 91 Elmsthorpe Avenue - A Rare Opportunity to Live, Expand, or Invest! Nestled in the heart of the highly sought-after Chaplin Estates/Forest Hill neighborhood, this well-maintained 4-bedroom family home offers the perfect blend of immediate comfort and future potential. Situated on exceptionally deep 167-ft lot, the possibilities here are truly endless whether you're looking to settle into a warm, welcoming space or capitalize on a premier investment opportunity. The house is a move in ready condition with updated kitchen with a new fridge, a new washer, and upgraded second-floor plumbing. The private driveway and built-in garage add to the everyday convenience. The property COMES WITH BUILDING PERMITS for front and rear extensions - a golden opportunity for those looking to expand their living space or for a savvy builder/investor ready to unlock its full value. Whether you renovate now or plan for the future, the potential is undeniable. Steps from top-rated schools, scenic Beltline trail, the upcoming TTC Crosstown, restaurants and the vibrant Eglinton Way shopping district. Don't miss your chance to secure a prime piece of real estate in one of Toronto's most prestigious enclaves ideal as a forever home or a strategic build project.
Property Details
Interior
Features
2nd Floor
4th Br
3.69 x 4.71hardwood floor / Large Window / Large Closet
Primary
3.69 x 4.72hardwood floor / 4 Pc Ensuite / W/O To Terrace
2nd Br
2.94 x 3.95hardwood floor / B/I Shelves / Large Window
3rd Br
2.94 x 3.48hardwood floor / Large Window / Large Closet
Exterior
Features
Parking
Garage spaces 1
Garage type Detached
Other parking spaces 2
Total parking spaces 3
Property History
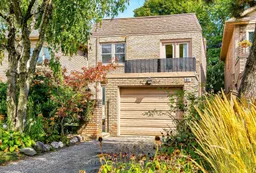 40
40