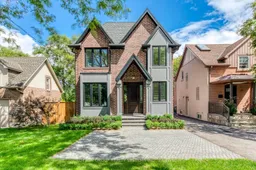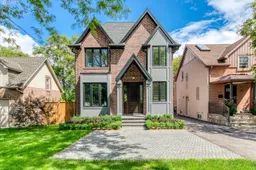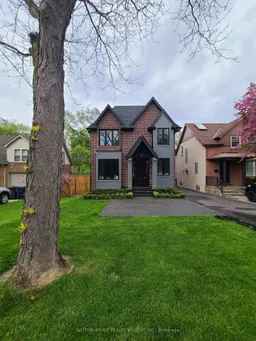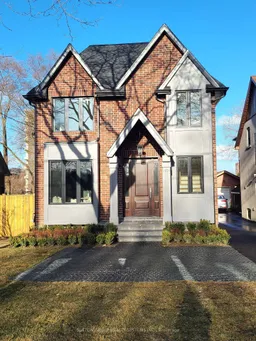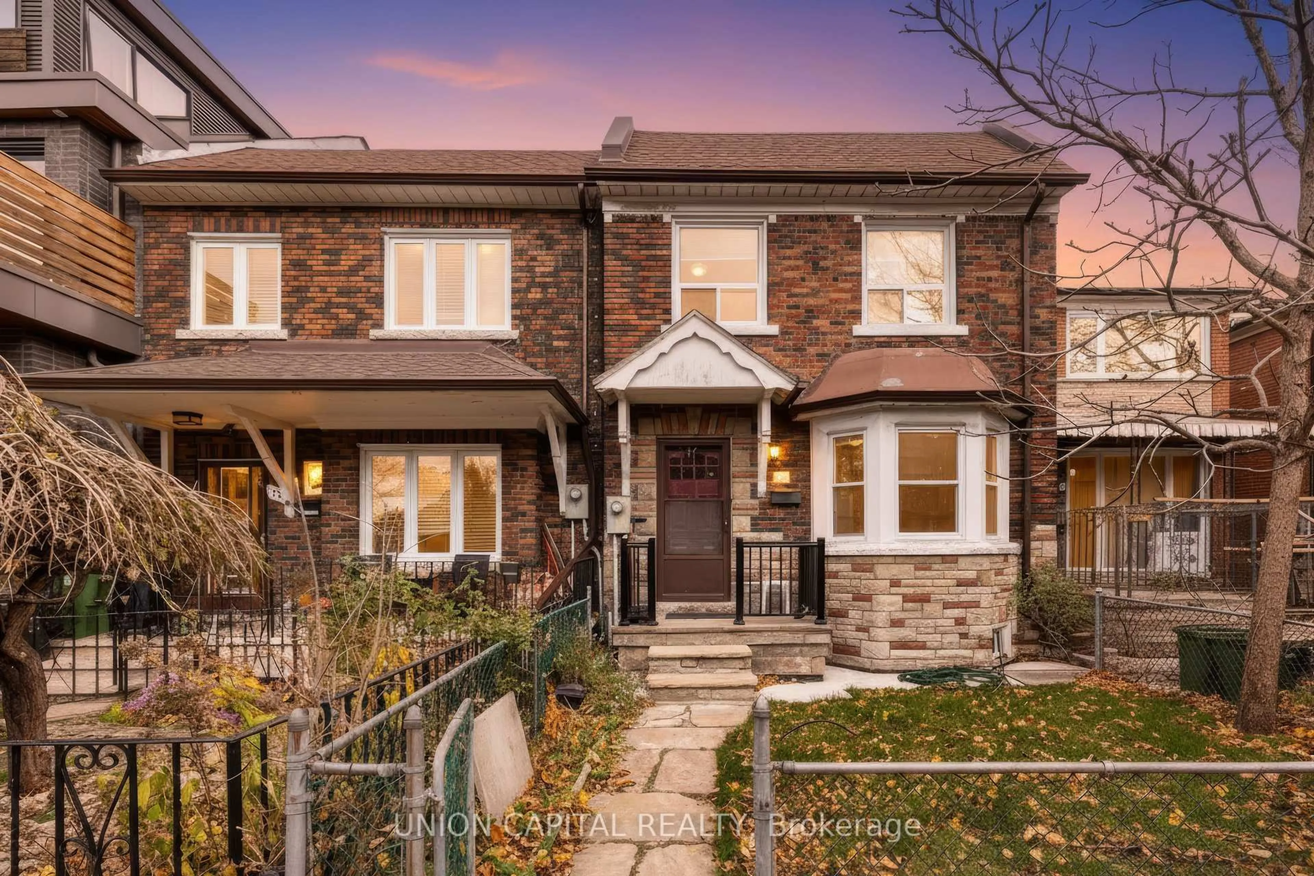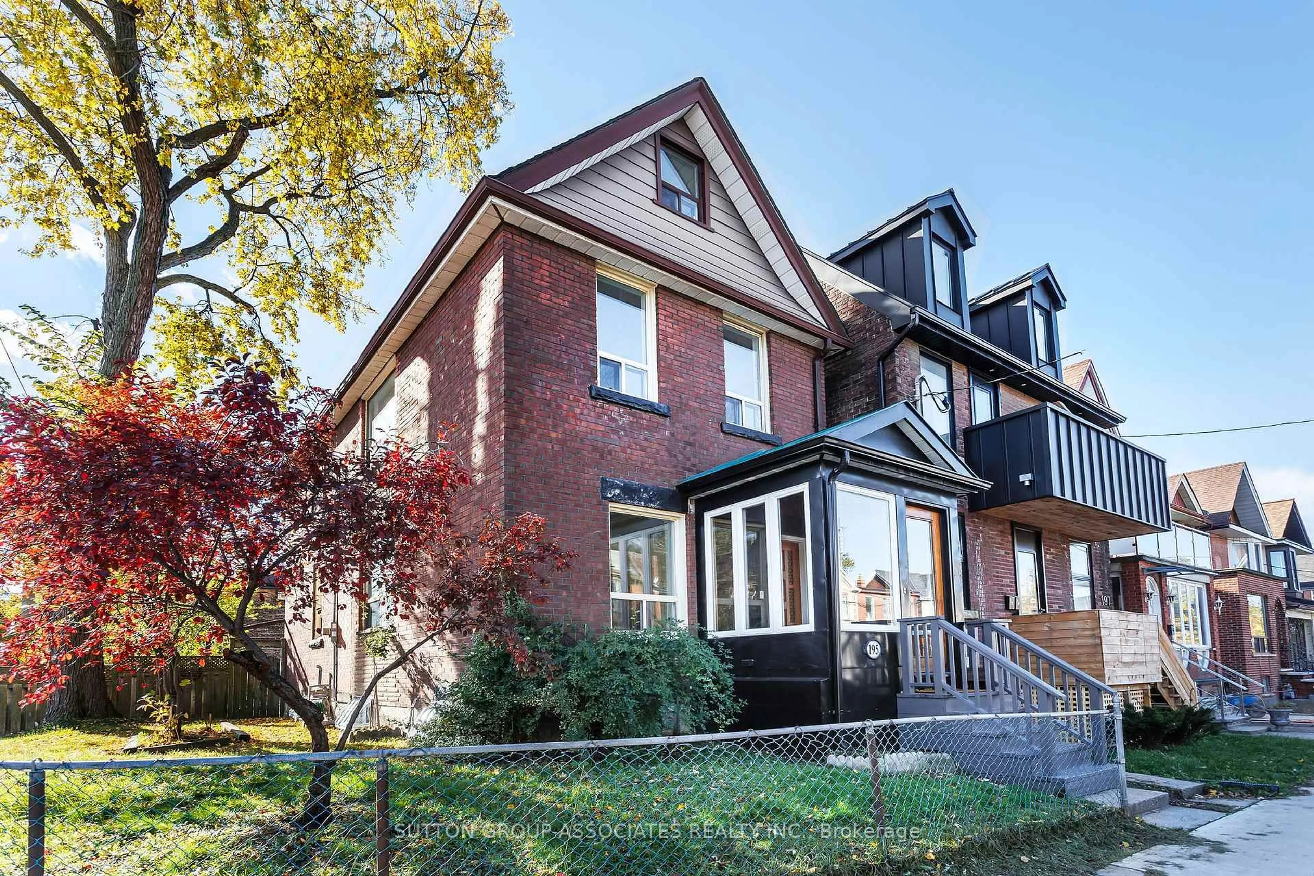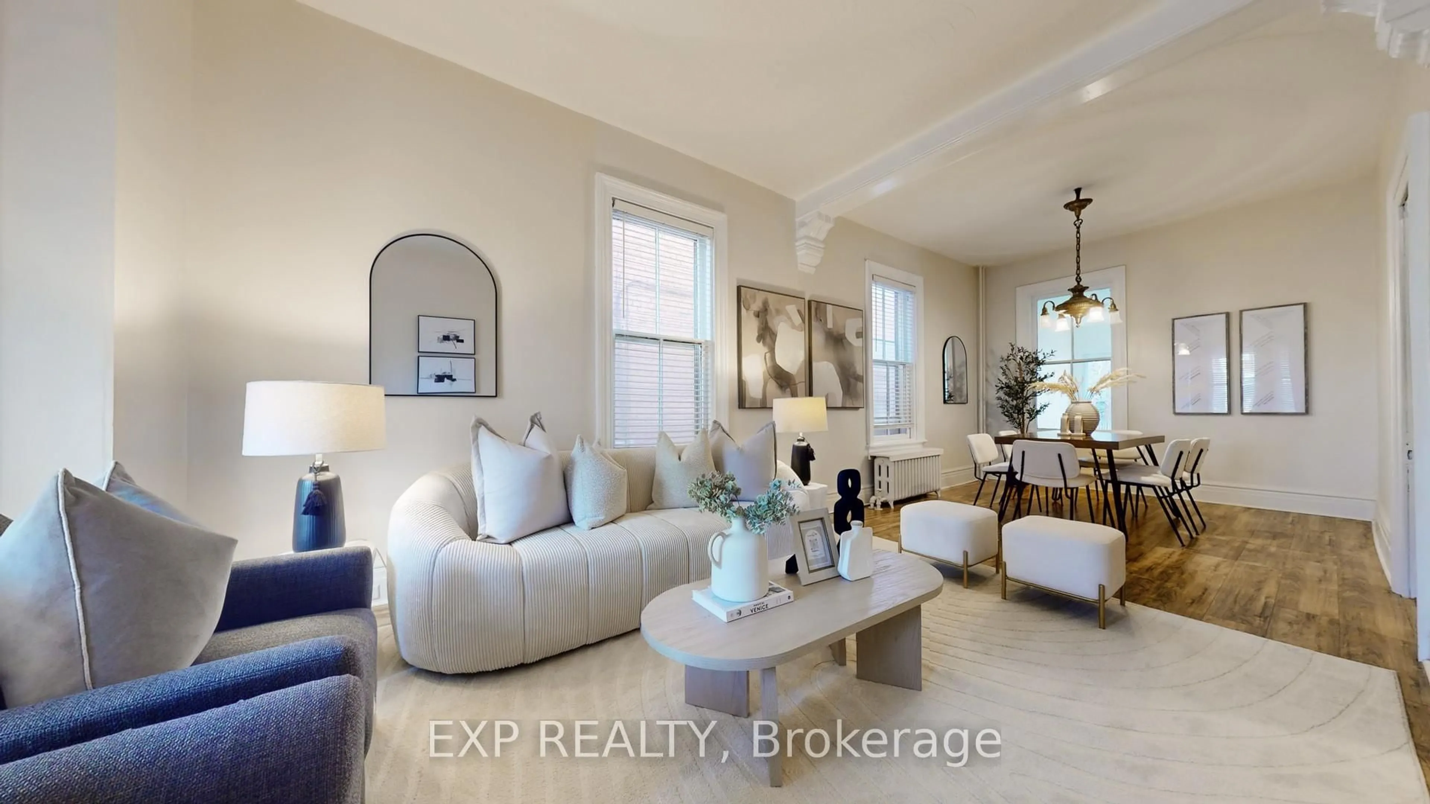Custom Built 2025 with Outstanding Design. Situated in the Swansea-High Park Neighbourhood, Home to Some of the City's Most Impressive Schools. Tons of Green Space to Explore with the Humber River Across the Street! A True Dream Home with A Well Thought Out Layout & A Colourful Personality. Custom Solid Mahogany Door, Grand Two-Story Entrance. Convenient Main Fl Office, Built-In Shelving, Bay Window Seating & Italian French Doors. Open Concept Living/Dining. Pocket Door off the Dining Hides the Mudroom/Powder & Side Entrance for a More Private Setting. Gas Fireplace with a Sleek Hand Crafted Mantel & Built-ins Overlooks a Fabulous Calacatta Marble Slab Kitchen. The Sought-after Natural Stone is Embedded on the Oversized Double Island, Counter, Backsplash and Hidden Pantry. Experience True Indoor/Outdoor Entertaining with the Double Sliders Opening to an Edge to Edge Covered Deck. Gas BBQ Hook Up at Deck. EV Charger Ready! Convenient Upper Level Laundry. Stunning Master with a Walk-Out. Mornings are Painless with Double Showers & Double Vanity, and a Heated Flr Keeping You Toasty. All Bedrooms Have Double Door Closets. Separate Bsmt Staircase Leads to a Den, Bedroom & Rec Room with a Bar and Walk-Out to Backyard. Stove Rough-in Behind the Cabinets! Permeable Interlocking. Perennial Garden. Fire Shutters on All North Facing Windows! ACROSS THE STREET Nature Trails & Humber River Leading to the Lakeshore Boardwalk. Calling All Commuters; Gardener Expressway Entrance Around the Corner! Close to Bloor Subway, Transit, Schools, Grocery, Gas Station, Restaurants, High Park, Cheese Boutique Behind You!
Inclusions: 48" Refrigerator w. Built-in Icemaker & Airfilter, 6 Burner Gas Stove, B/I Hoodrange, Microwave, Dishwasher, Sink Garburator, Wine & Beverage Fridge, Washer & Dryer, Gas Fireplace Remote, Garage Door Opener, Wifi Garage Camera, Doorbell
