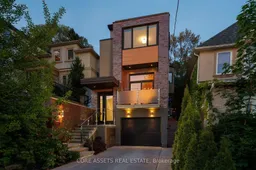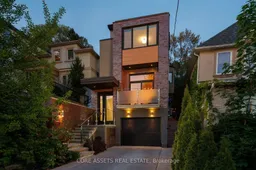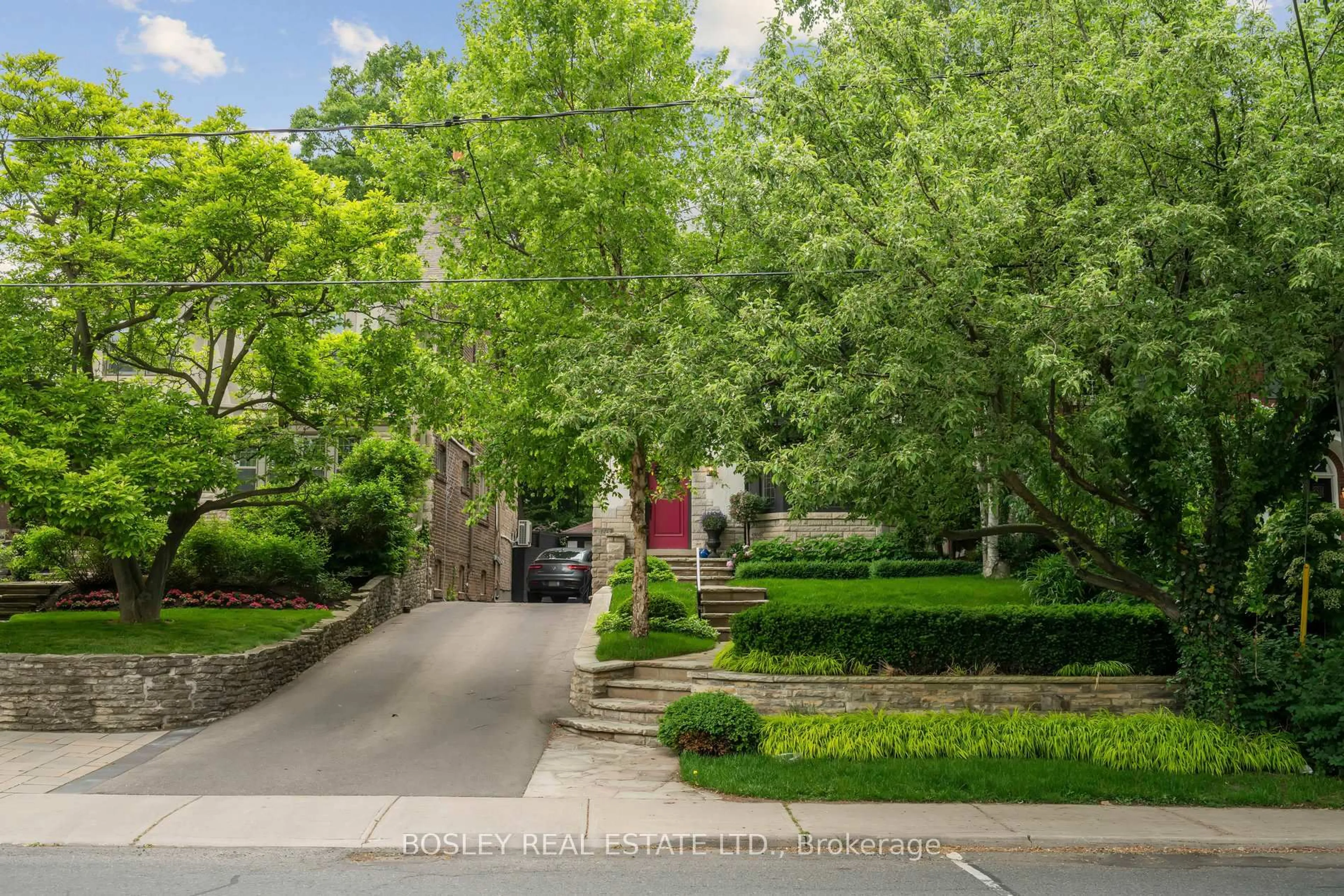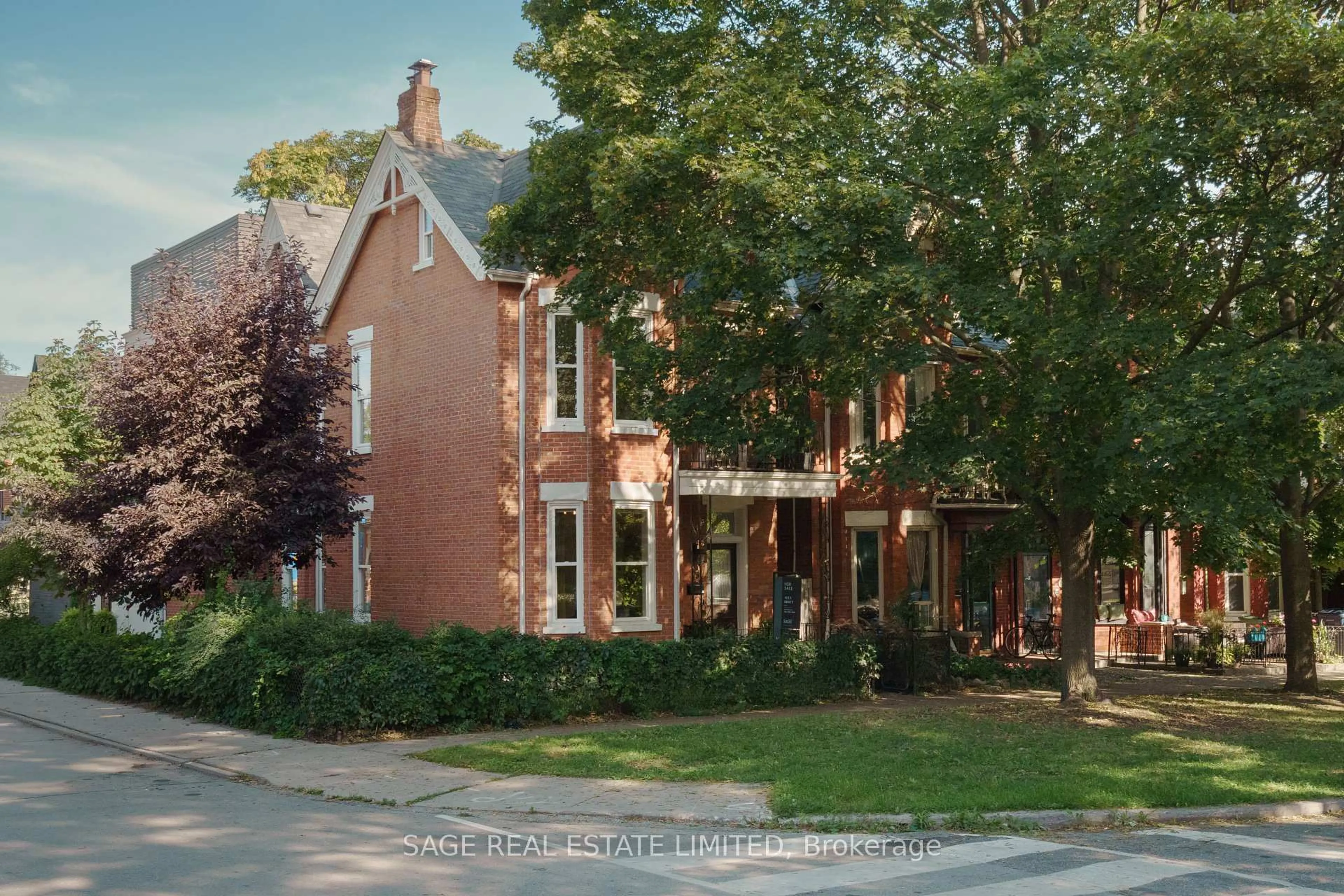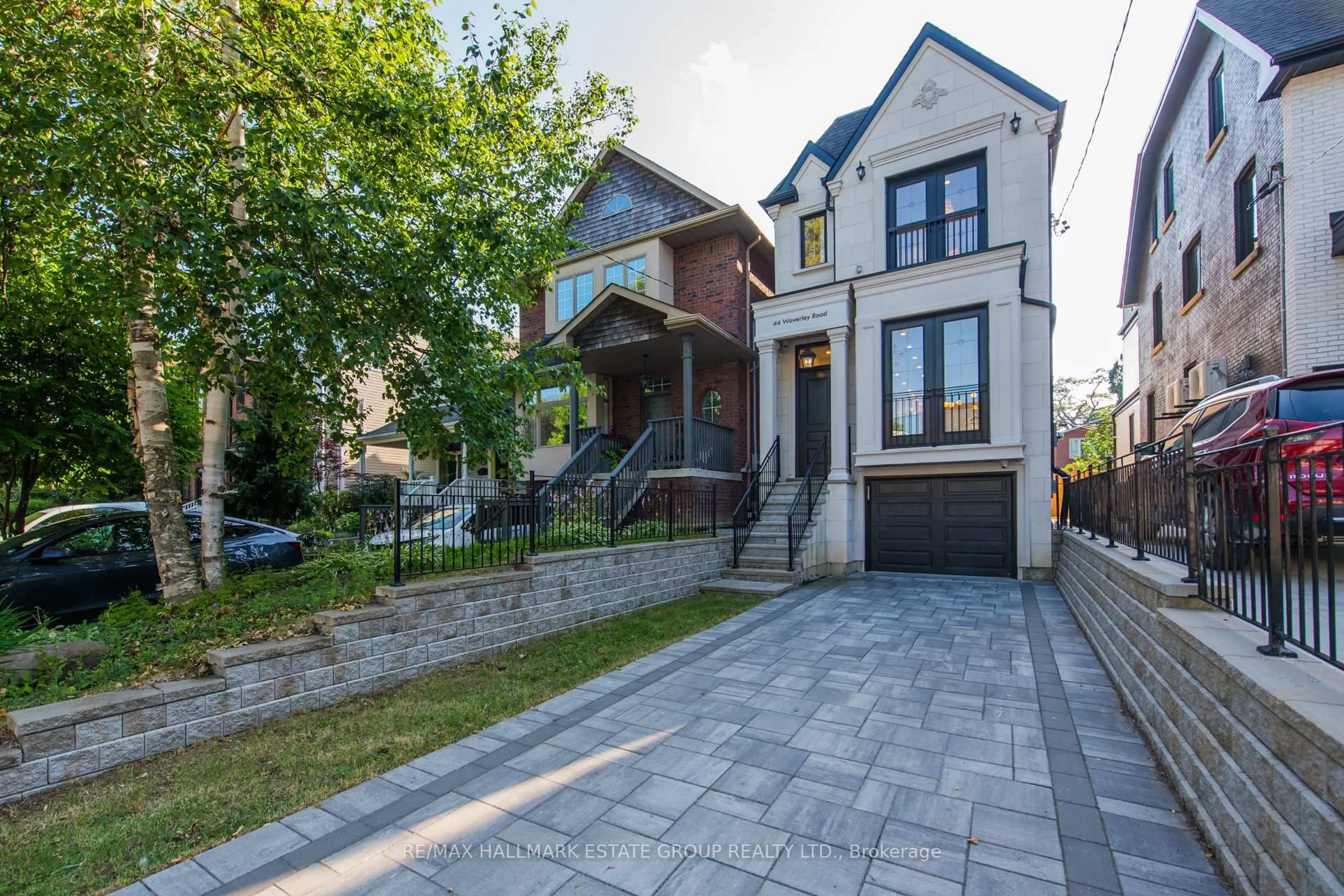Welcome To 15 Beresford Avenue, A Stunning Custom-Built Home Nestled In The Heart Of Coveted High Park-Swansea. This Home Seamlessly Blends Timeless Elegance With Modern Luxury, Offering The Best of Style And Comfort Just As The Original Architect Owner Intended. A Spacious Foyer With Convenient Storage Welcomes You Into The Open Concept Main Floor, Flooded With Abundant Natural Light From The Massive Windows And High Ceilings. The Gourmet Kitchen Is A Chef's Dream, Featuring Top-Of-The-Line Stainless Steel Appliances, Sleek Quartz Countertops, Custom Backsplash, And An Expansive Centre Island With Breakfast Bar, Perfect For Morning Meals And Entertaining Guests. The Living Room Comes Complete With Cozy Gas Fireplace, Custom Built-In Shelves, And Seamless Access To Your Own Private Backyard Oasis - The Perfect Space For Outdoor Gatherings And Relaxing In The Evening, With Custom Deck, Tall Fence And Garden. Upstairs, The Second Floor Hosts Three Generous Sized Bedrooms, Including A Large Primary Suite With A Spa-Inspired 5pc Ensuite Bathroom And Built-in Closets. A Third Floor Retreat Offers Up Versatile Space - Ideal For A Fourth Bedroom, Home Office, Gym, Or Studio, Complete With Private Balcony / Sun Deck. The Finished Basement Offers More Flexibility For A Home Theatre / TV Lounge, Kids Play Area, Or Guest Suite. Rare Large Attached Garage With Direct Access Into Home and Wide Private 2 Car Driveway. Situated Just Steps From The Beautiful 399 Acres Of High Park, Vibrant Bloor West Village, Boutique Shops, Gourmet Restaurants With Proximity To Top-Rated Swansea PS and Humberside CI, And Public Transit. Experience The Perfect Blend Of Luxury, Comfort, And Urban Convenience At This Remarkable Address.
Inclusions: Stainless Steel Appliances (Refrigerator, Six Burner Gas Stove, Hood Fan, Microwave, Dishwasher), Gas Fireplace, Front Loading Samsung Washer / Dryer, All Window Coverings, All Electric Light Fixtures, All Built-In Storage, Central Air Conditioning, Central Vacuum And Attachments, Hot Water Tank, And Garage Door Opener.
