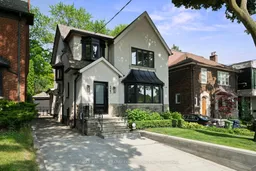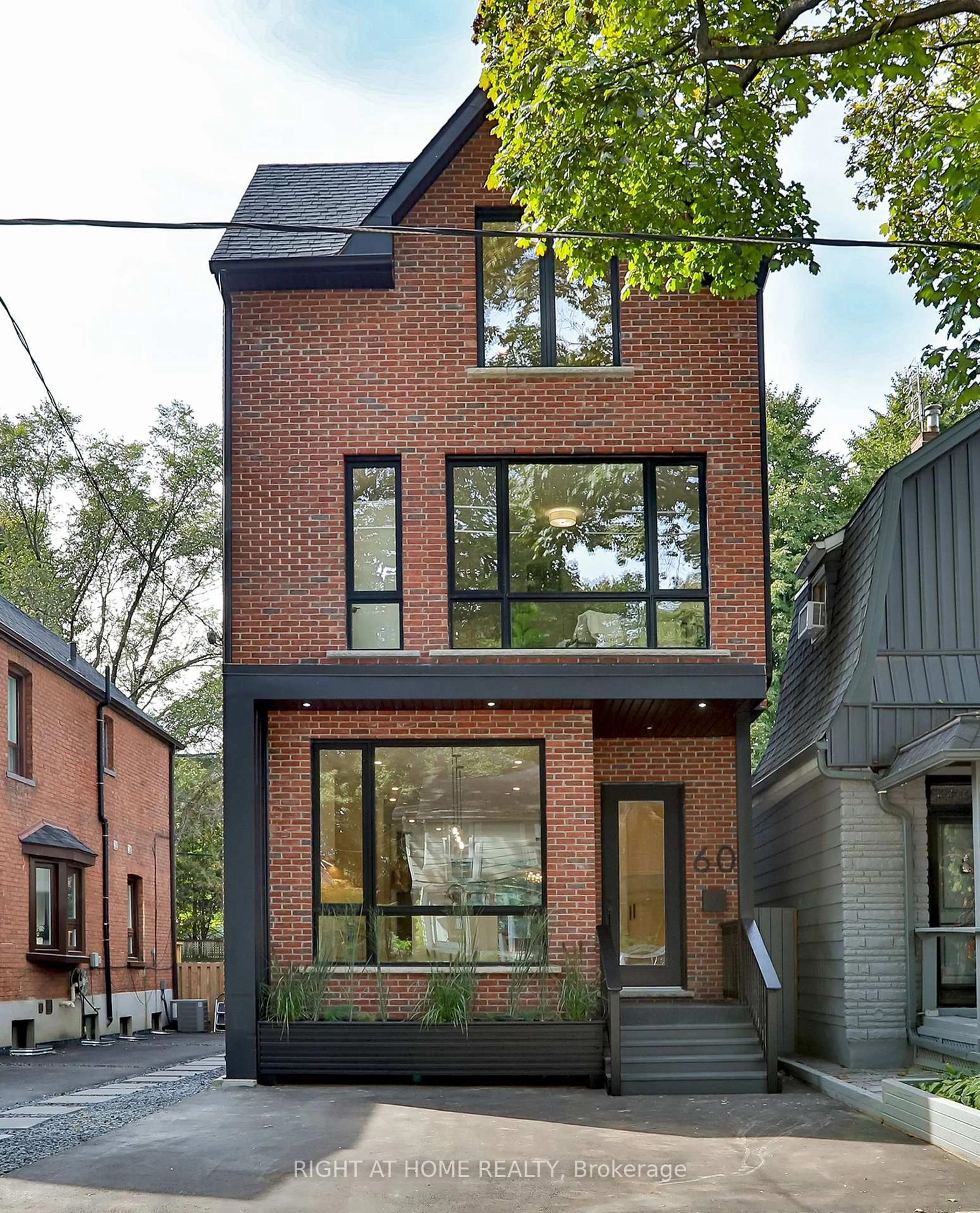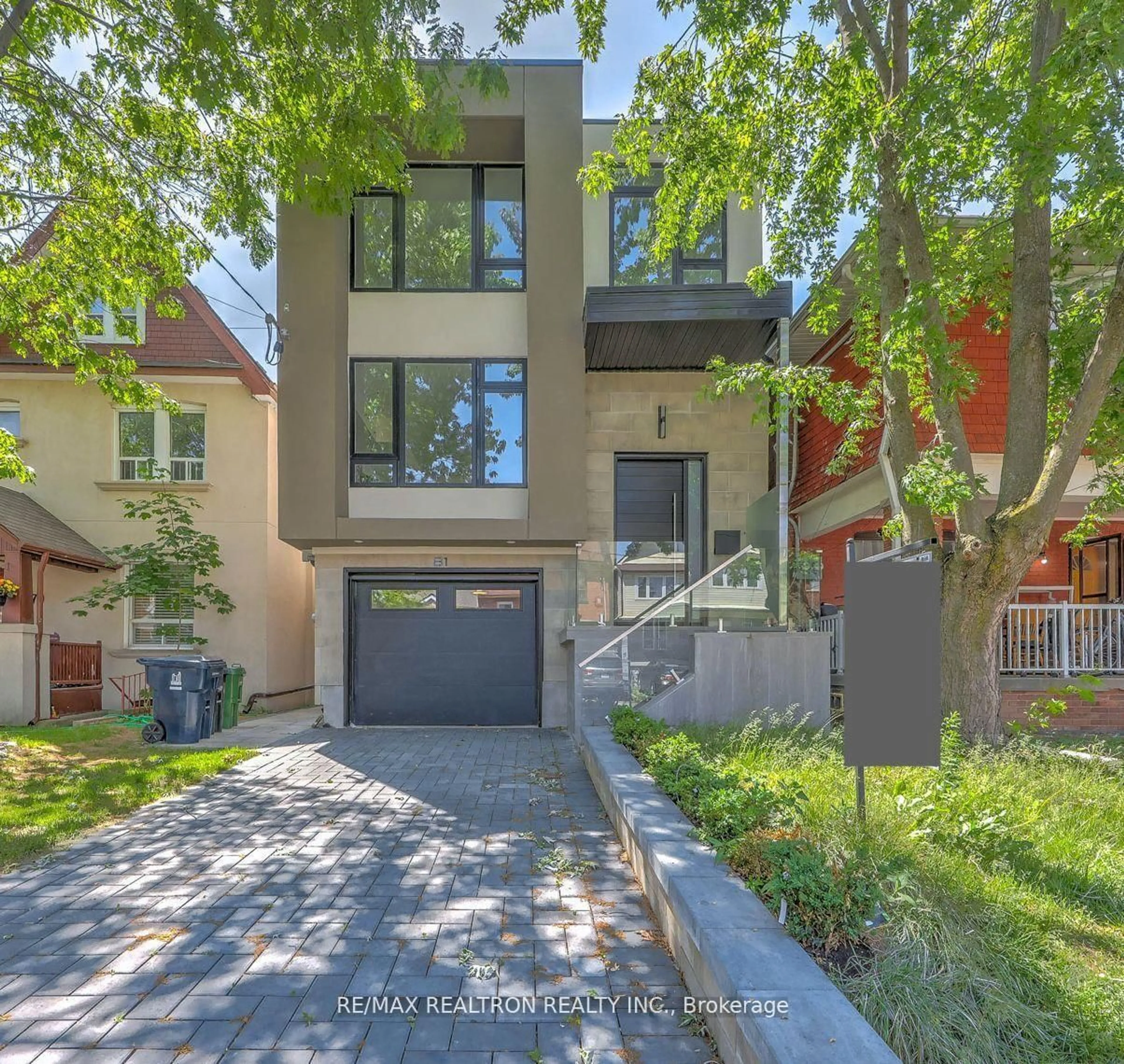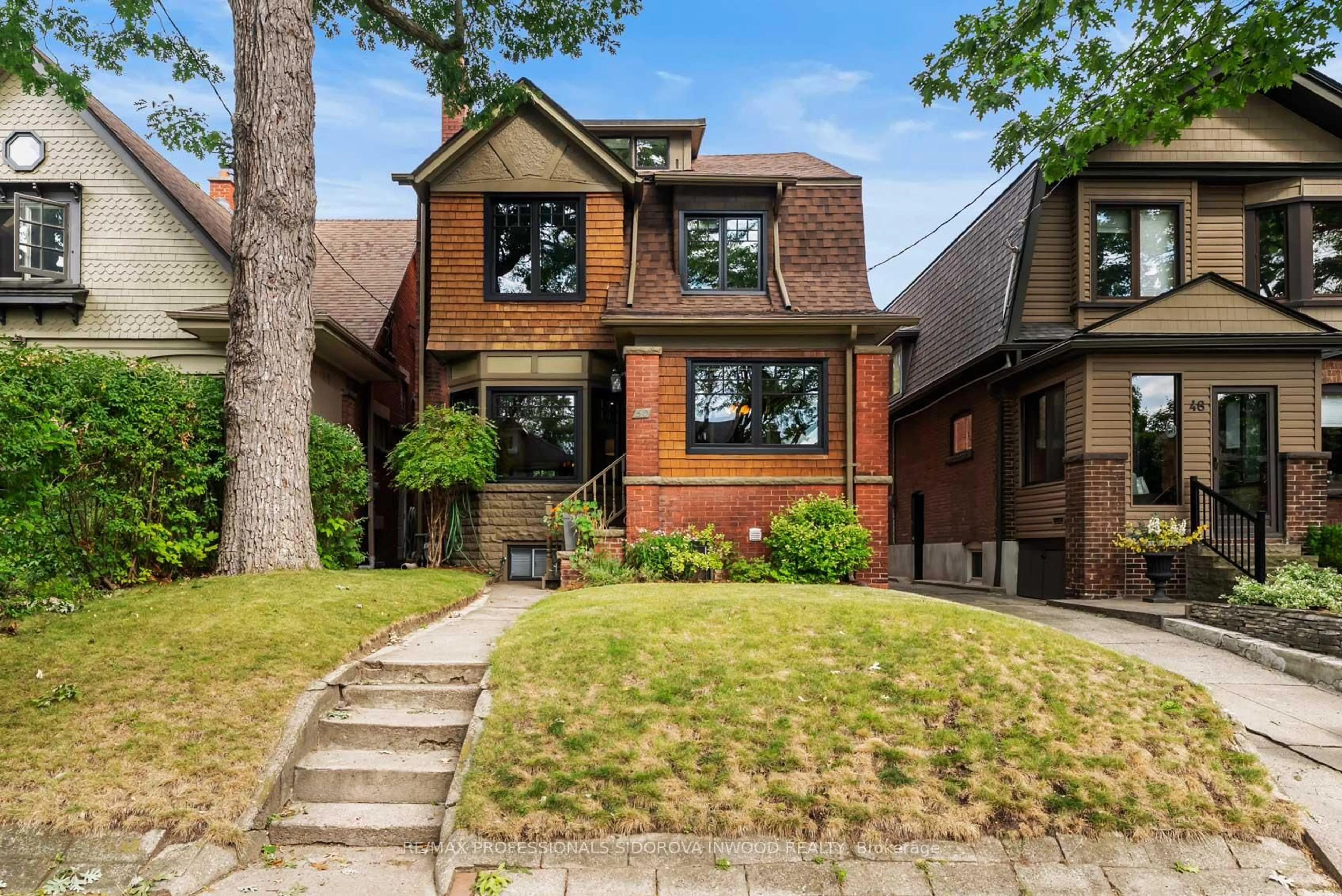Welcome to this exquisitely renovated residence in the highly sought-after Chaplin Estates neighbourhood. Situated on one of the area's most desirable streets, this traditional stone and stucco Tudor has been reimagined with a sophisticated designer palette while preserving its timeless architectural charm. From the moment you arrive the extensive landscaping, new interlock driveway, and gracious entrance, set the tone for the elegant interiors within. The completely redone façade offers stunning curb appeal that seamlessly blends classic character with modern sophistication. Inside, you'll find hardwood flooring throughout, generously proportioned principal rooms, and an exceptionally functional main floor layout. The formal living room is anchored by a fireplace with built-ins, and large windows overlooking manicured front gardens. The spacious dining room, ideal for entertaining, opens into a renovated kitchen featuring stone countertops and backsplash, and stainless steel appliances. The rear of the home is a rare offering for the neighbourhood, featuring a bright family room with sliding doors leading to the deep and lush backyard. A main floor powder room and separate mudroom add practicality and comfort to everyday living. Upstairs, the large primary bedroom retreat features a renovated en-suite complete with double vanity and heated stone floors. Two additional designer finished bedrooms share access to a well-appointed 4-piece semi-ensuite bath, perfect for a growing family. The fully finished lower lvl w/side entrance, guest room, spacious recreation room. The stunning and private backyard is a true highlight w/extensive landscaping, a large patio, mature trees, and jungle gym, it's the perfect blend of beauty and function. Enjoy serene privacy and lush green surroundings, ideal for relaxation or entertaining. All this, just steps to the Beltline Trail, top-rated schools, shops, eateries, and transit.
Inclusions: Kitchen aid stove and oven, fridge and freezer, dishwasher. LG Washer and Dryer. Sprikler system. Ballard car security system.
 25
25





