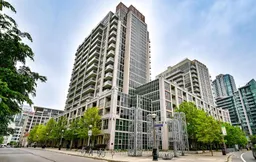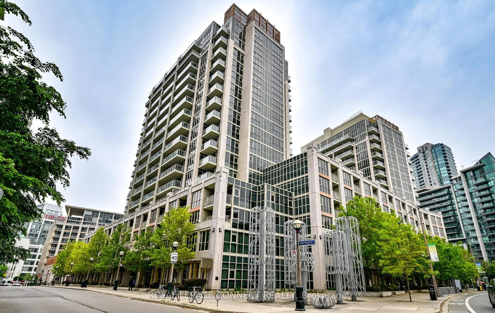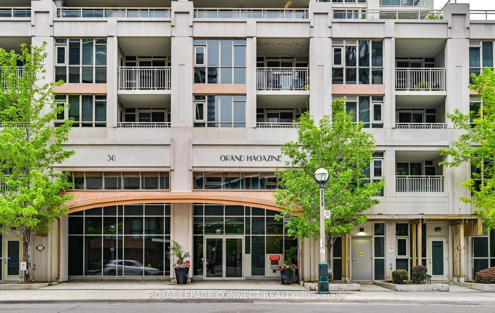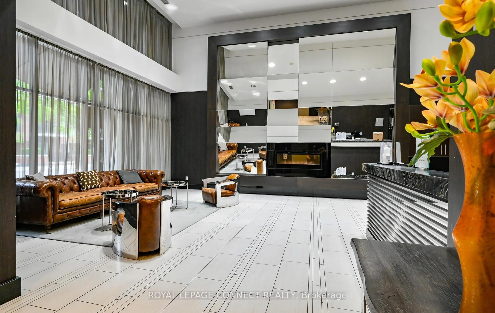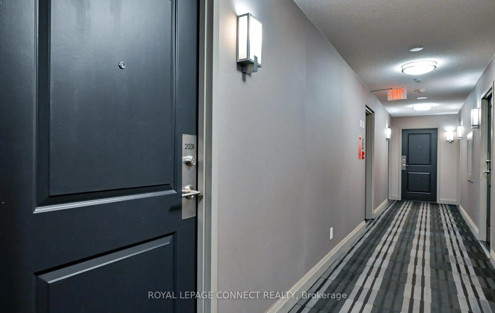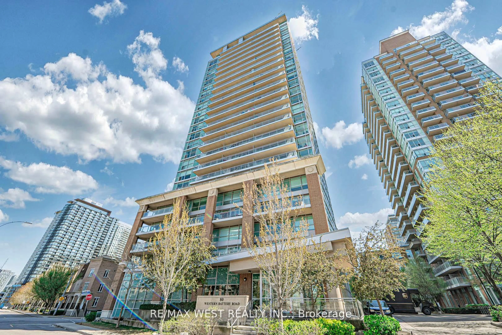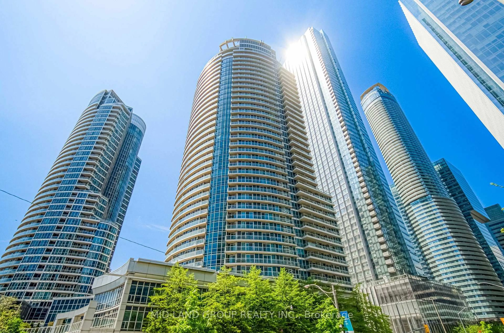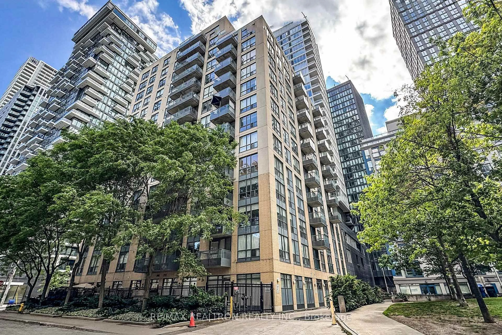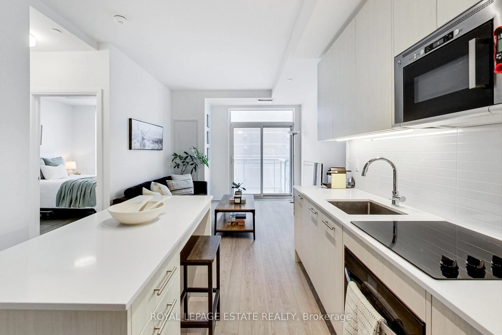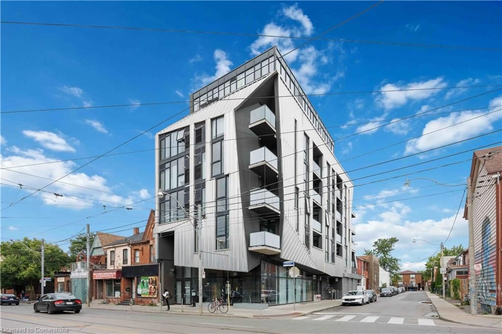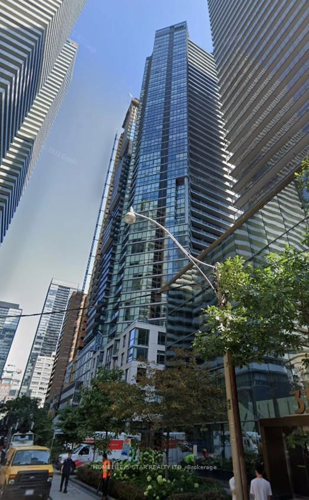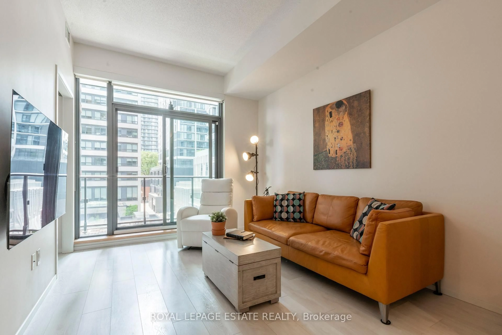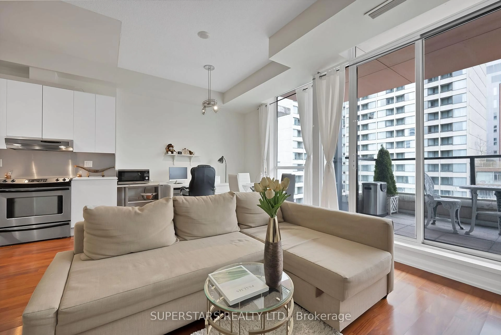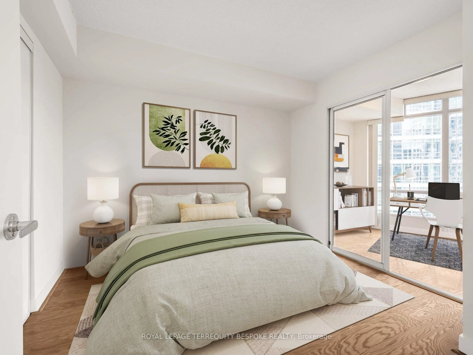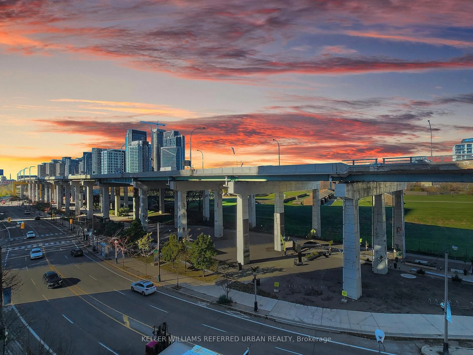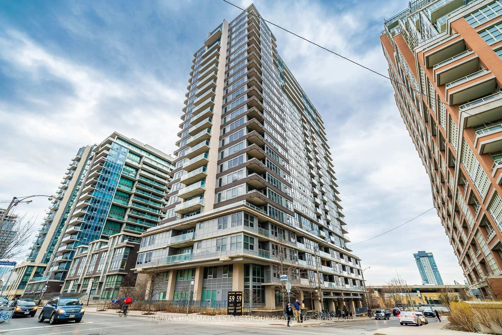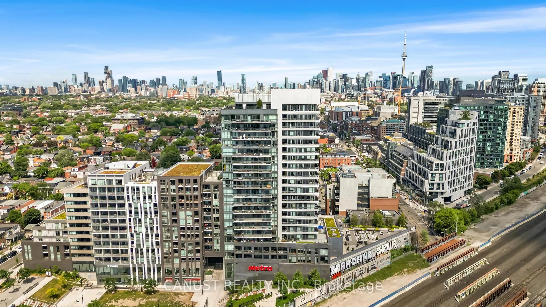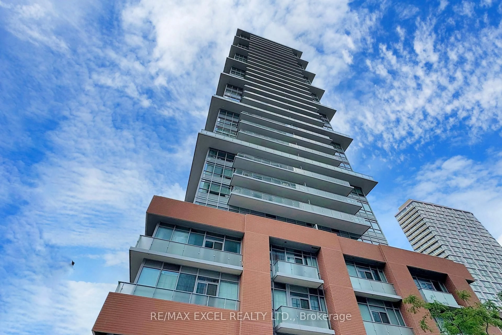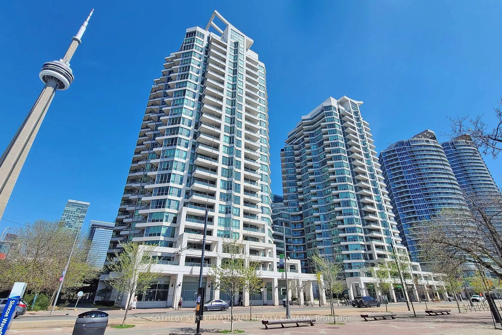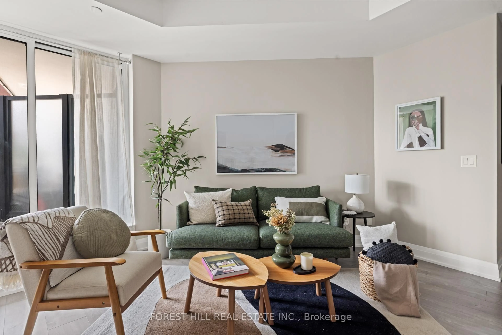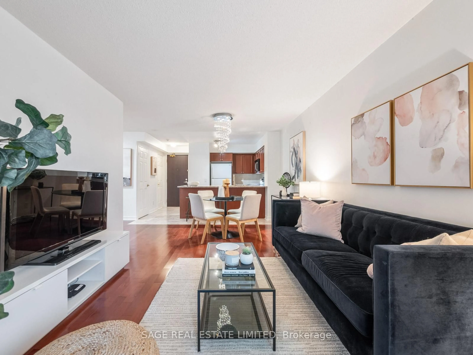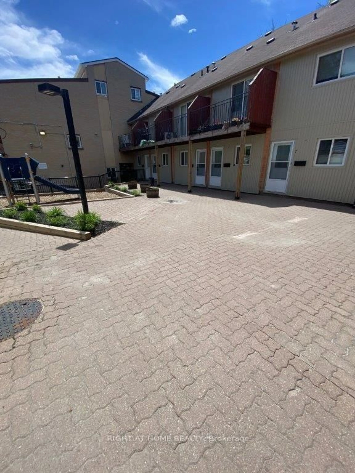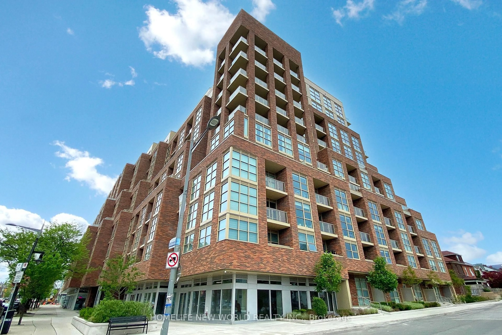38 Grand Magazine St #2031, Toronto, Ontario M5V 0B1
Contact us about this property
Highlights
Estimated valueThis is the price Wahi expects this property to sell for.
The calculation is powered by our Instant Home Value Estimate, which uses current market and property price trends to estimate your home’s value with a 90% accuracy rate.Not available
Price/Sqft$916/sqft
Monthly cost
Open Calculator

Curious about what homes are selling for in this area?
Get a report on comparable homes with helpful insights and trends.
+13
Properties sold*
$715K
Median sold price*
*Based on last 30 days
Description
Welcome to urban living at its finest! This bright modern lower penthouse 1-bedroom condo offers a perfect blend of comfort, style, and convenience. Located in the sought-after Fort York neighborhood, this unit features an open-concept layout with floor-to-ceiling windows, a sleek contemporary kitchen with granite countertops and stainless-steel appliances, and a spacious dual entry private balcony offering iconic scenic city views and glimpses of the Lake. Situated on a quiet street, this well-managed building features resort-style amenities and 24-hour concierge. Located just steps from Toronto's waterfront, this vibrant community offers easy access to parks, trails, and cultural landmarks. Enjoy the extensive walkability that the area is known for along Coronation Park or explore nearby attractions like the Bentway, Stackt Market, and the Martin Goodman Trail. With quick access to the Gardiner Expressway and TTC access at your doorstep, commuting is seamless. The condo is also close to flagship grocery stores, cafes, and King Wests trendy dining and nightlife scene. Ideal for young professionals, first-time buyers, or savvy investors. Option to purchase fully or partially furnished, if desired. Rental parking spaces available, inquire for more details.
Property Details
Interior
Features
Flat Floor
Living
5.398 x 3.021Combined W/Dining / hardwood floor / W/O To Balcony
Dining
5.398 x 3.021Combined W/Living / hardwood floor / Open Concept
Kitchen
5.398 x 3.021Stainless Steel Appl / Granite Counter / Backsplash
Primary
3.353 x 2.53Large Closet / hardwood floor / W/O To Balcony
Exterior
Features
Condo Details
Amenities
Concierge, Gym, Outdoor Pool, Party/Meeting Room, Rooftop Deck/Garden, Visitor Parking
Inclusions
Property History
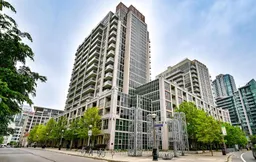
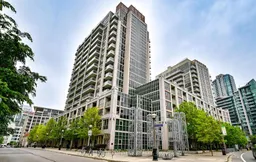 32
32