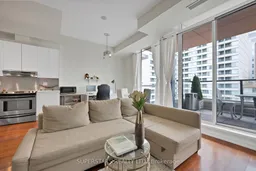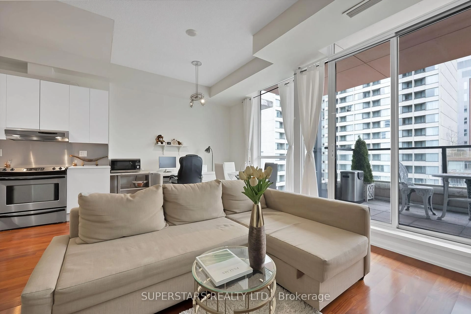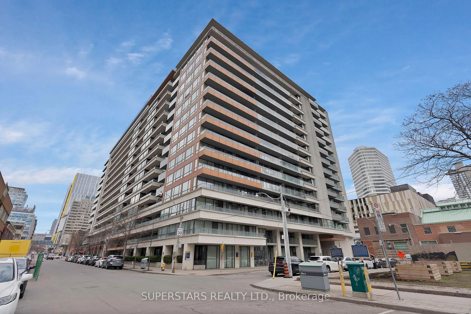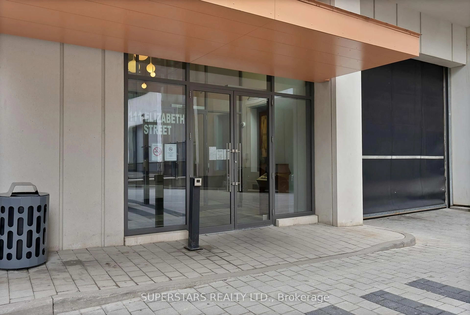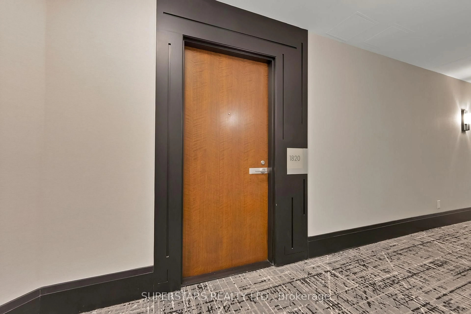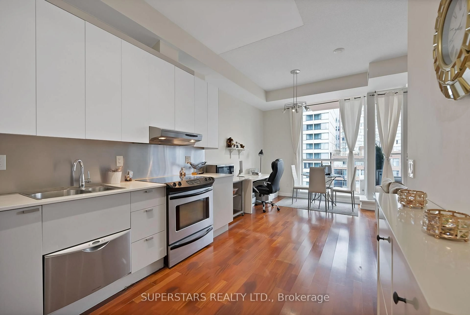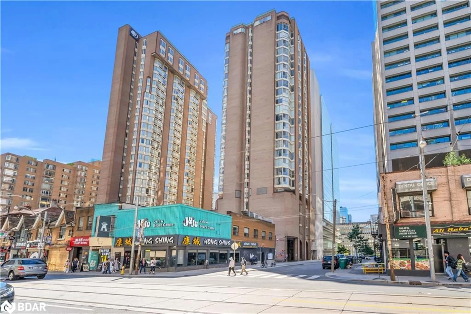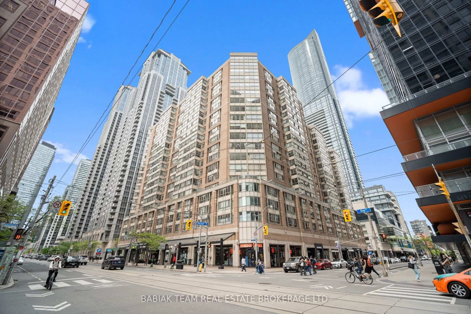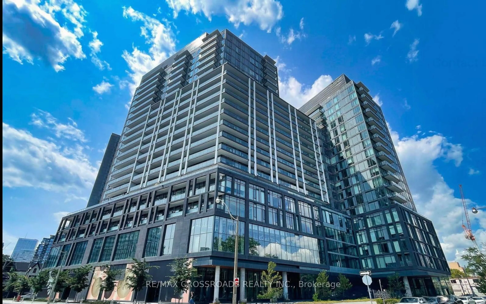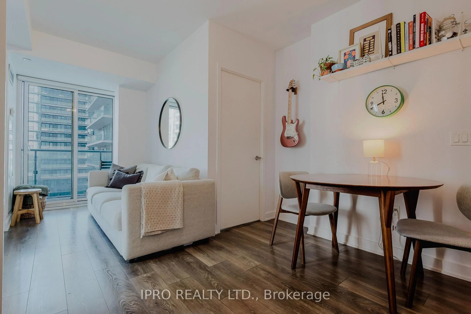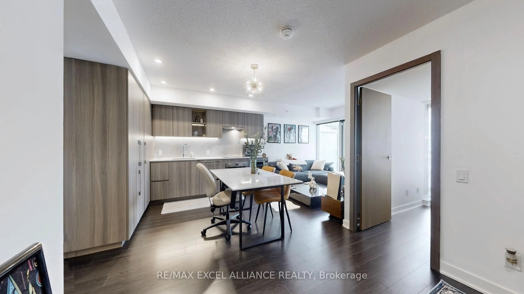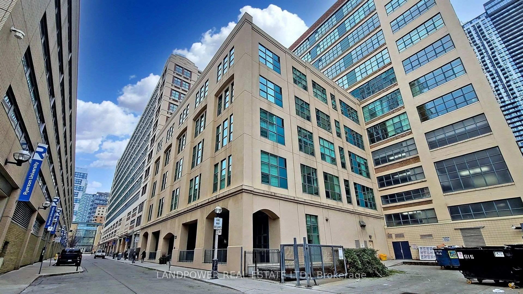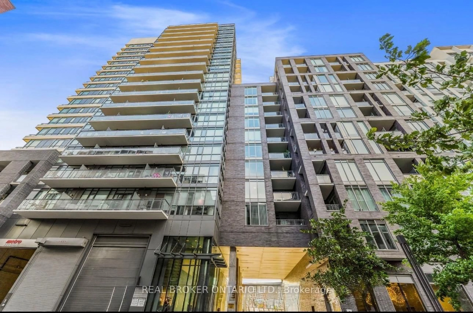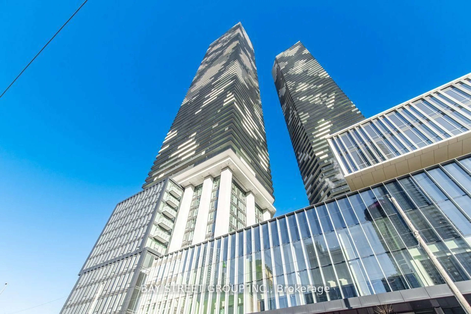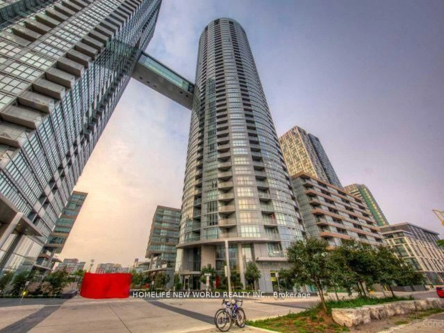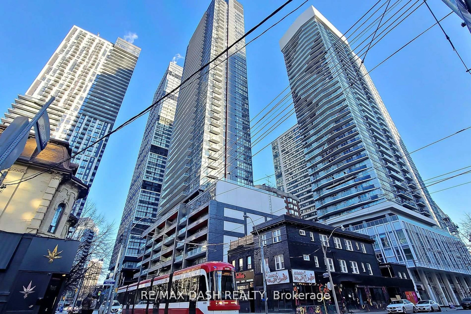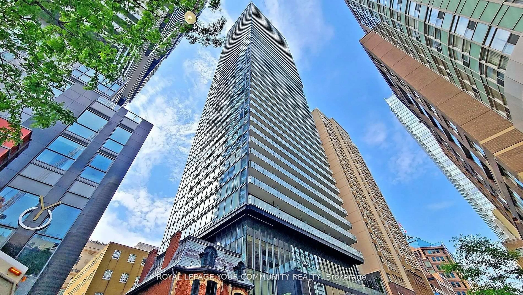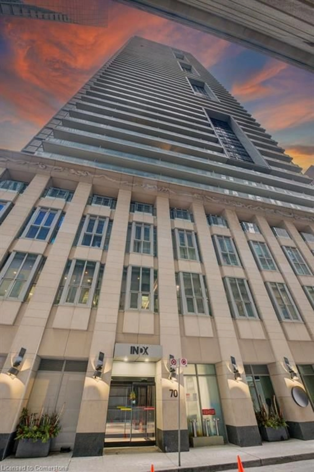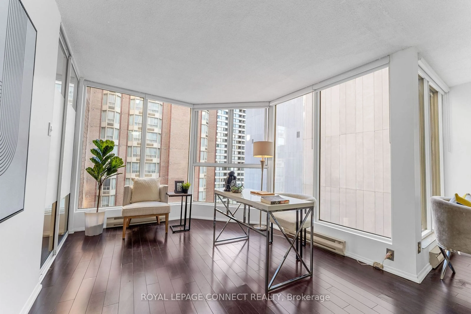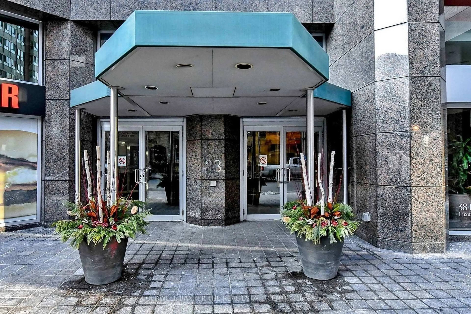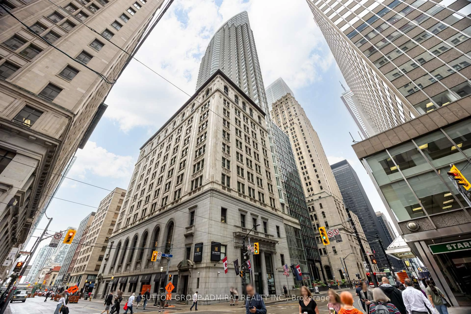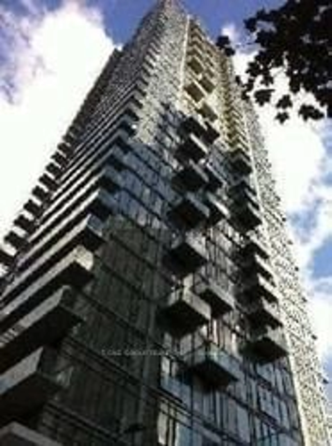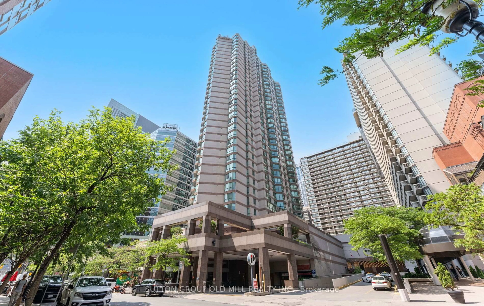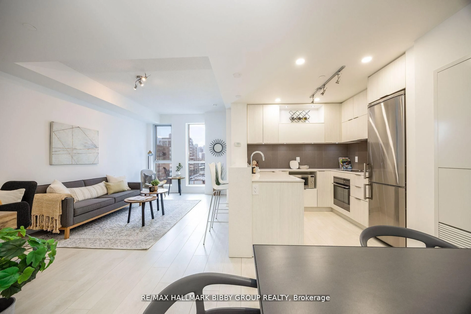111 Elizabeth St #1820, Toronto, Ontario M5G 1P7
Contact us about this property
Highlights
Estimated valueThis is the price Wahi expects this property to sell for.
The calculation is powered by our Instant Home Value Estimate, which uses current market and property price trends to estimate your home’s value with a 90% accuracy rate.Not available
Price/Sqft$914/sqft
Monthly cost
Open Calculator

Curious about what homes are selling for in this area?
Get a report on comparable homes with helpful insights and trends.
+34
Properties sold*
$703K
Median sold price*
*Based on last 30 days
Description
Welcome to the One City Hall Condo, a modern lower penthouse unit offering city living at its finest. This modern and functional space features an open-concept floor plan, a 10ft ceiling making the unit feel luxurious and spacious, and large windows flooding the unit with natural light. The gourmet kitchen is equipped with updated kitchen cabinets and ample counter space, while the spacious living area offers versatility for any lifestyle. Located in the vibrant heart of the Downtown Toronto, you're just steps away from the renowned Eaton Center, Dundas Square, Bars & Restaurants & other entertainment along Yonge, making it the perfect spot for those seeking an active urban lifestyle. Easy of access to public transportation such as Dundas Stn, St. Patricks Stn and major highways for a seamless commute. Combined with proximity to UofT & TMU, this unit is ideal for both professionals and students!Amenities incld. Indoor Pool, 24Hr Concierge, Visitor Parking, Gym, Party Room, Meeting Rooms & Guest Suites.
Property Details
Interior
Features
Flat Floor
Living
3.66 x 3.66Open Concept / Large Window / W/O To Balcony
Dining
3.2 x 2.44Open Concept / Large Window / Combined W/Kitchen
Kitchen
3.35 x 2.6Open Concept / B/I Appliances / Backsplash
Br
3.96 x 2.74Laminate / Mirrored Closet / Sliding Doors
Exterior
Features
Parking
Garage spaces 1
Garage type Underground
Other parking spaces 0
Total parking spaces 1
Condo Details
Inclusions
Property History
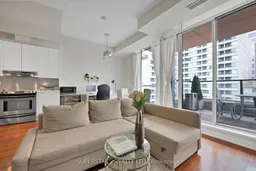 20
20