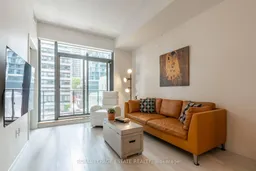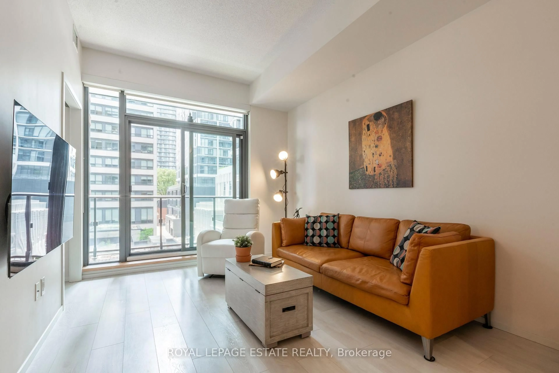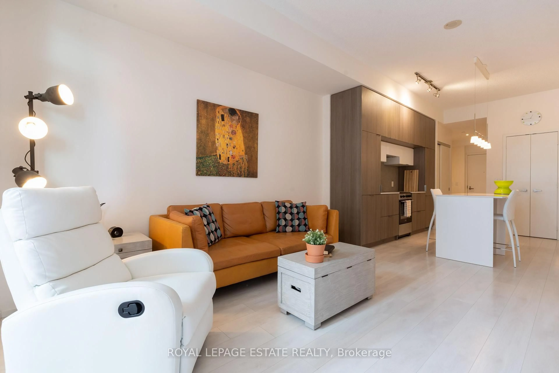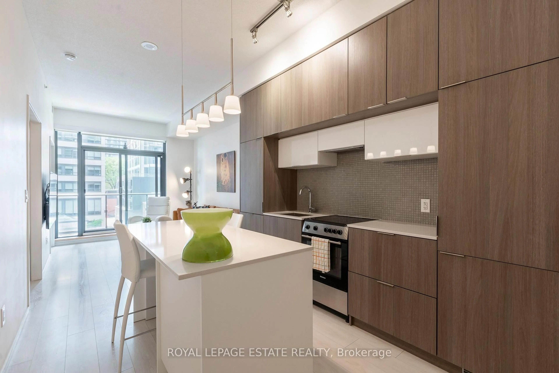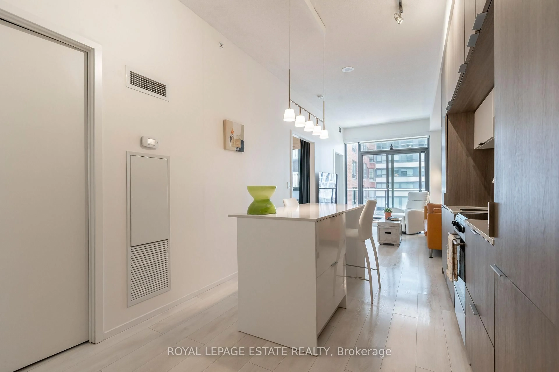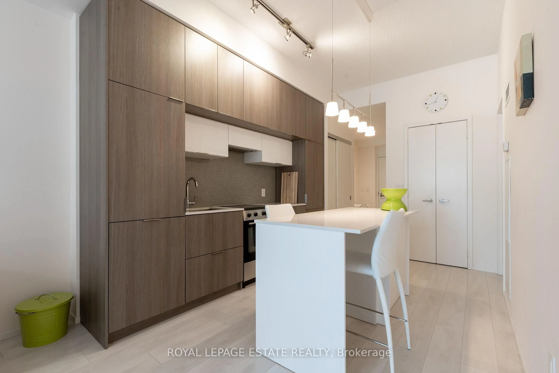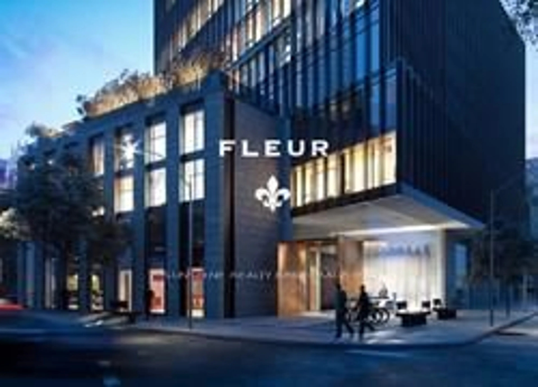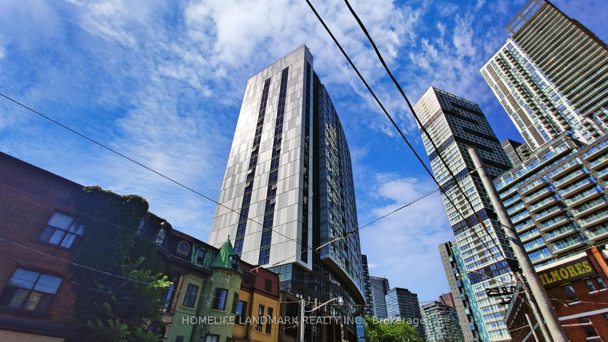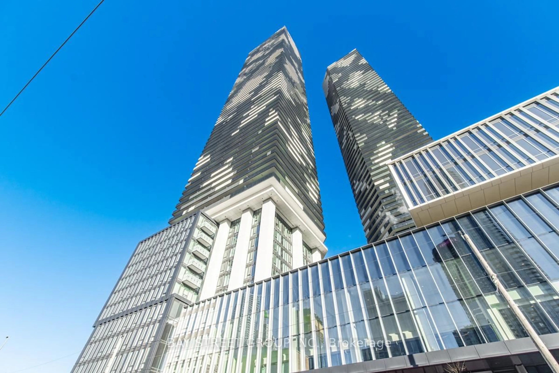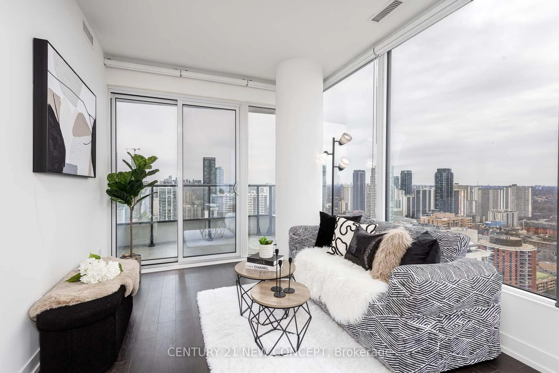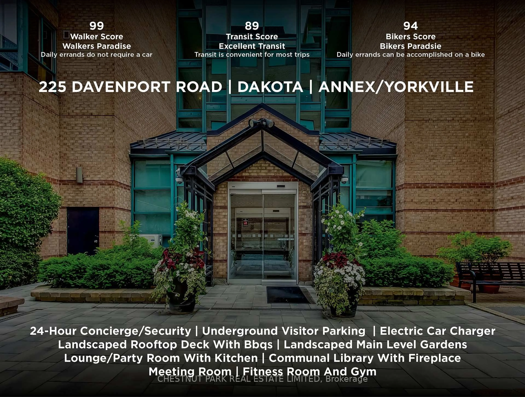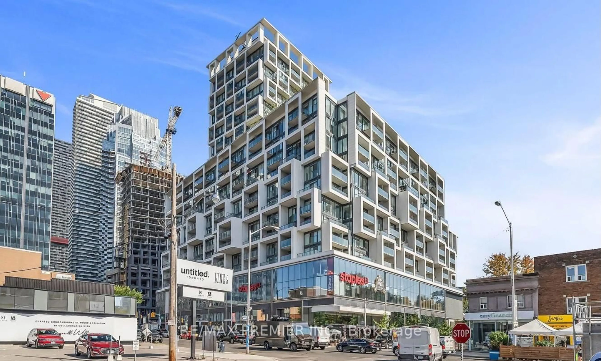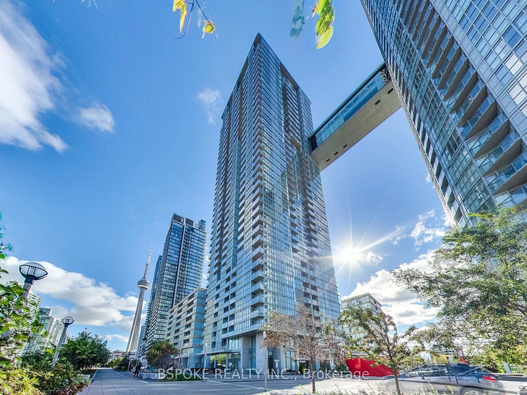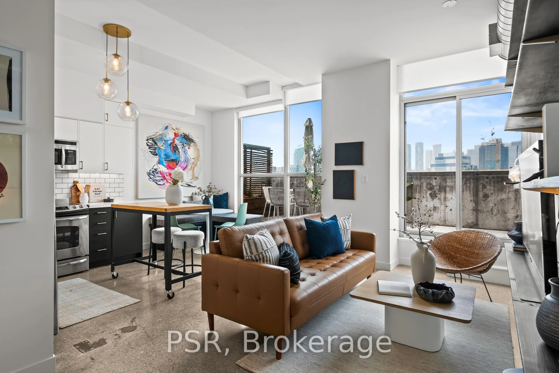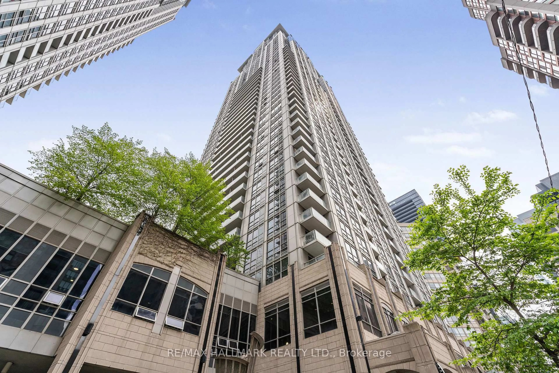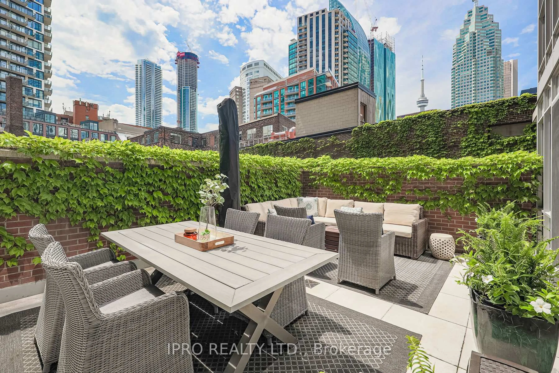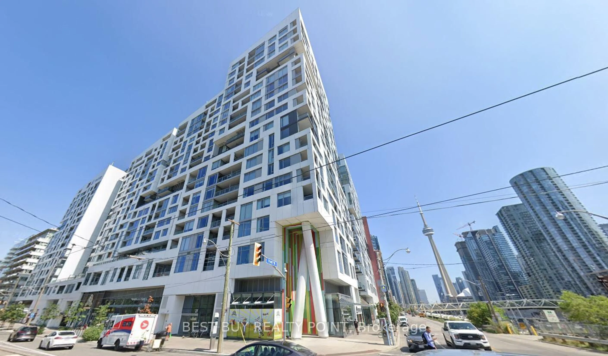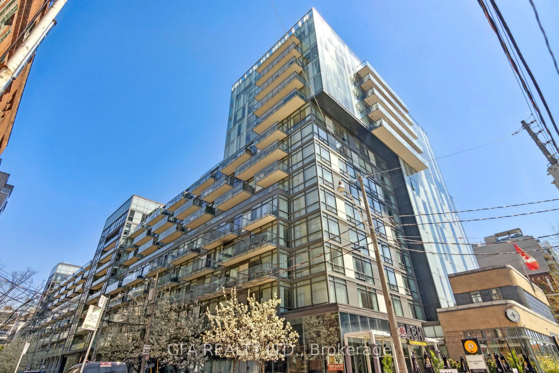159 Dundas St #404, Toronto, Ontario M5B 0A9
Contact us about this property
Highlights
Estimated valueThis is the price Wahi expects this property to sell for.
The calculation is powered by our Instant Home Value Estimate, which uses current market and property price trends to estimate your home’s value with a 90% accuracy rate.Not available
Price/Sqft$828/sqft
Monthly cost
Open Calculator

Curious about what homes are selling for in this area?
Get a report on comparable homes with helpful insights and trends.
+34
Properties sold*
$659K
Median sold price*
*Based on last 30 days
Description
Welcome to this bright and spacious 1-bedroom plus den suite featuring soaring 10-foot ceilings that create an open, airy feel throughout. The functional layout includes a custom-designed, movable kitchen island built to match the existing kitchen finishes, adding both style and versatility. The den offers the potential to be used as a second bedroom, making this unit even more adaptable to your needs. Photos show the den set up both as a reading room and as a bedroom, to highlight its versatility. Modern well-maintained finishes. Residents enjoy top-tier amenities, including an outdoor swimming pool, weight room, cardio room, yoga room, party room, reading room, BBQ patio, 24-hour concierge service, and visitor parking. Located in the heart of downtown Toronto, just steps from the Eaton Centre, Financial District, and Toronto Metropolitan University. With both subway lines nearby and the future Ontario Line just a 5-minute walk away, the entire city is within easy reach. Maintenance fees include heat, hydro, and water.
Property Details
Interior
Features
Flat Floor
Living
8.07 x 3.15Laminate / W/O To Balcony / Large Window
Kitchen
8.07 x 3.15Laminate / Centre Island / Combined W/Living
Primary
3.81 x 2.44Laminate / Combined W/Den / Large Closet
Den
2.44 x 2.44Laminate / Large Window
Exterior
Features
Condo Details
Inclusions
Property History
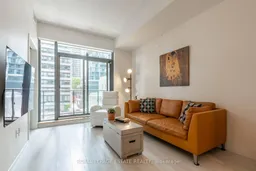 13
13