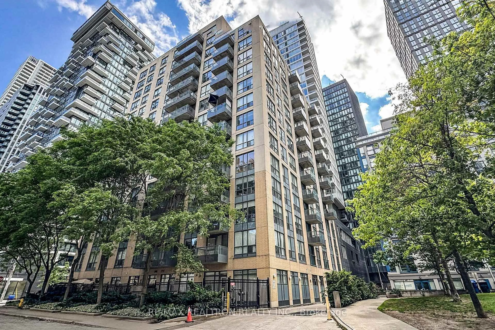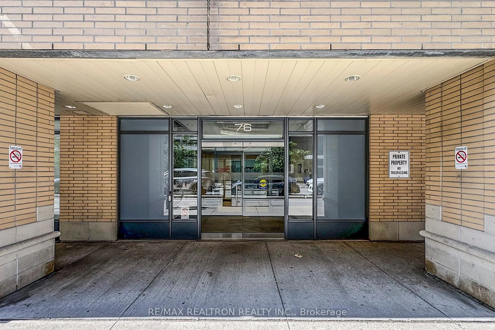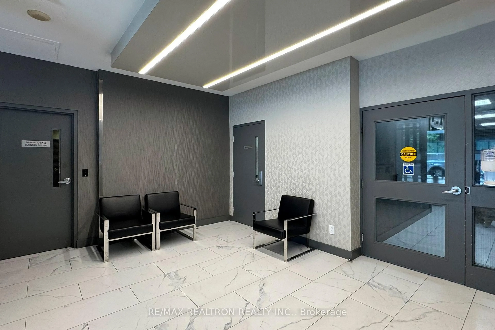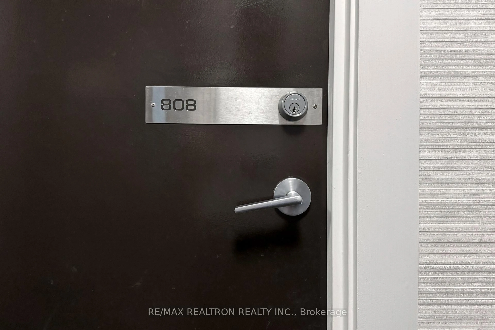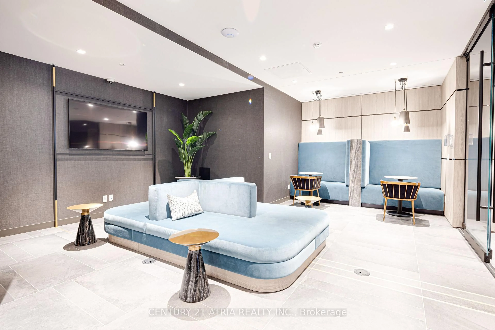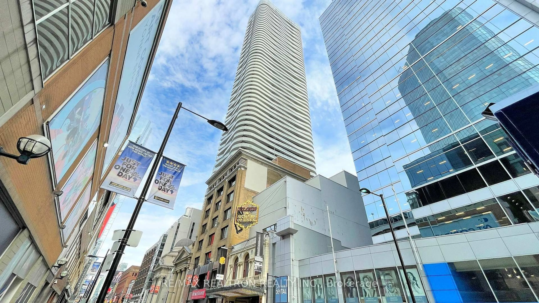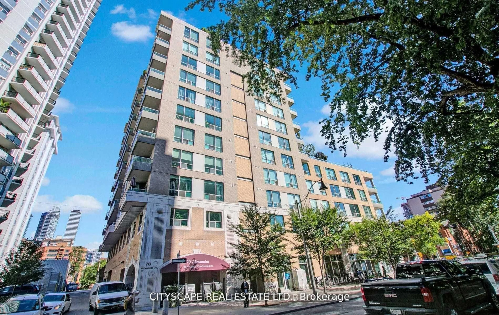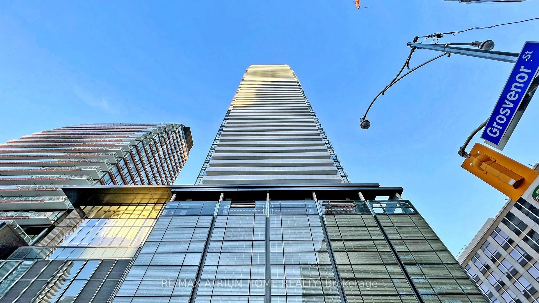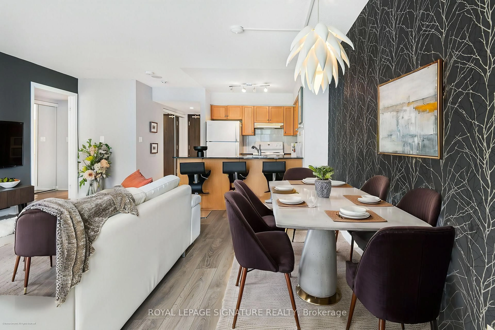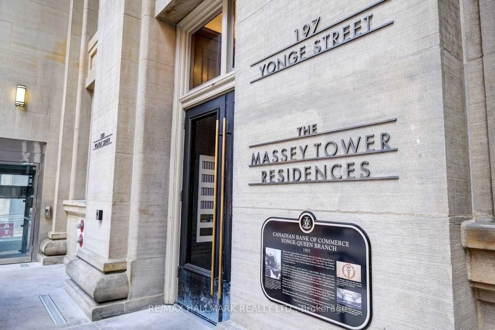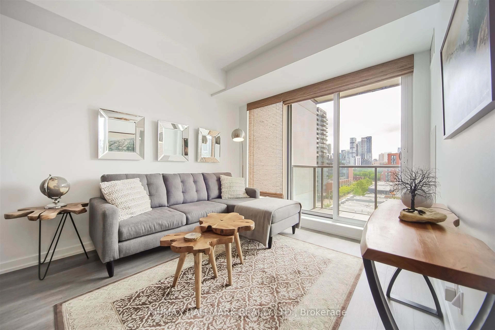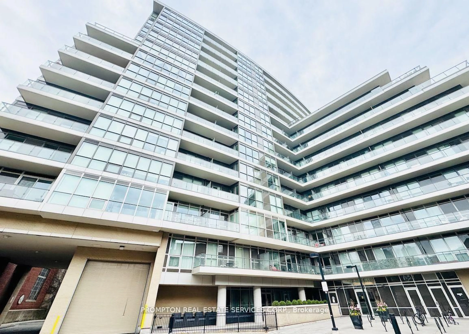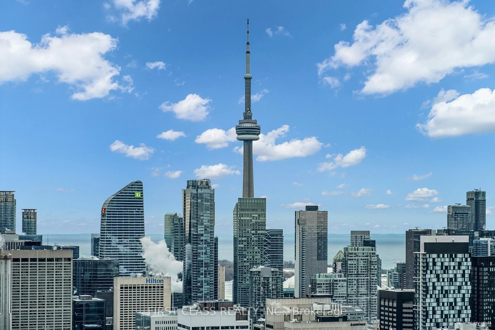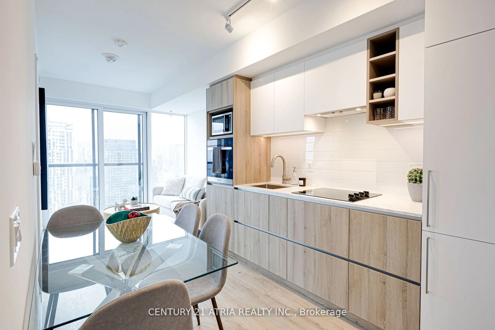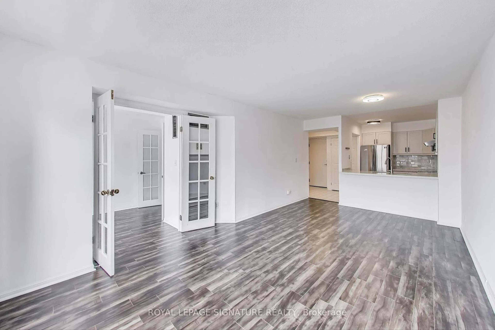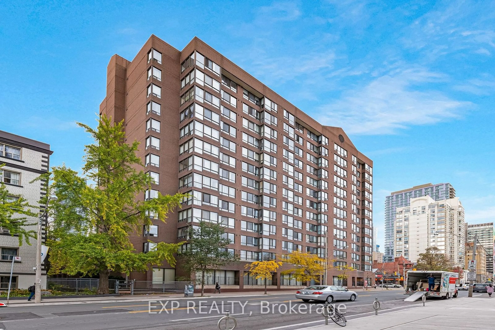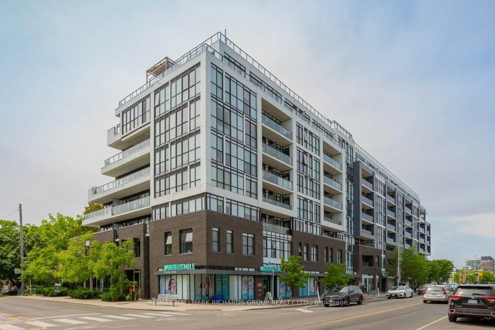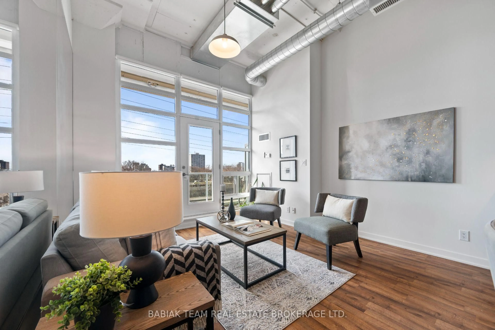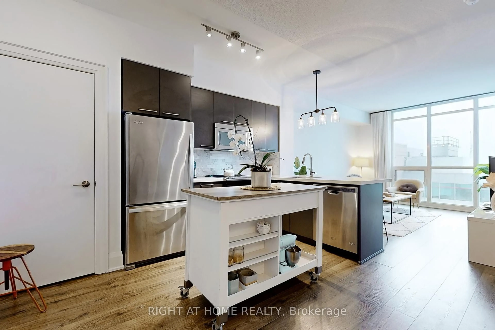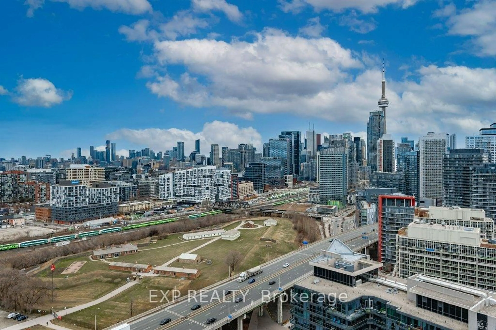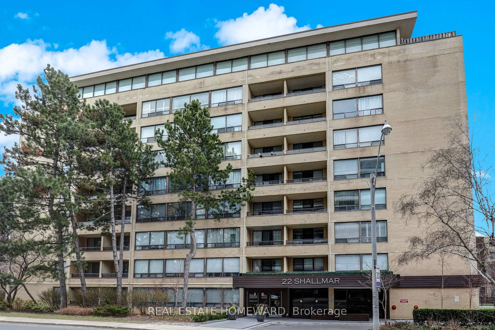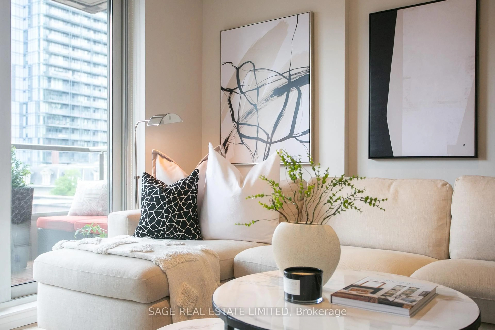76 Shuter St #808, Toronto, Ontario M5B 2N2
Contact us about this property
Highlights
Estimated valueThis is the price Wahi expects this property to sell for.
The calculation is powered by our Instant Home Value Estimate, which uses current market and property price trends to estimate your home’s value with a 90% accuracy rate.Not available
Price/Sqft$736/sqft
Monthly cost
Open Calculator

Curious about what homes are selling for in this area?
Get a report on comparable homes with helpful insights and trends.
*Based on last 30 days
Description
***Exceptional Value with this 1+1 Bedroom Condo at Dundas&Church***This spacious 737sf condo has a south facing view and a functional layout***Featuring a generous kitchen, dining, and living area***Plus a versatile den ideal as a second bedroom or a home office***The building provides a range of amenities, including a concierge, gym, cardio room, sauna, dog wash station, and party room***Conveniently located near Eaton Centre, TMU, parks, cafes, and transit, with easy access to the subway and PATH***Added Bonus - All Utilities are Included! Maintenance fees cover your heating, cooling, hydro and water***Great opportunity to customize and create your ideal space***In Hottest Condo Investment Area, With Super Income Potentials***
Upcoming Open Houses
Property Details
Interior
Features
Ground Floor
Den
3.1 x 2.2Laminate / W/O To Balcony / Sliding Doors
Living
5.65 x 3.3Laminate / Combined W/Dining / Large Window
Dining
5.65 x 3.3Laminate / Combined W/Living / Open Concept
Kitchen
2.7 x 3.0Laminate / Breakfast Area / Open Concept
Exterior
Features
Condo Details
Amenities
Concierge, Gym, Party/Meeting Room, Sauna, Visitor Parking
Inclusions
Property History
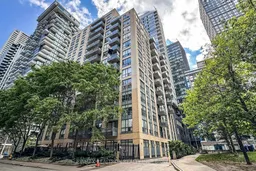 28
28