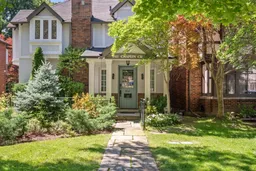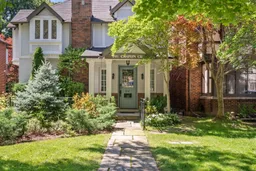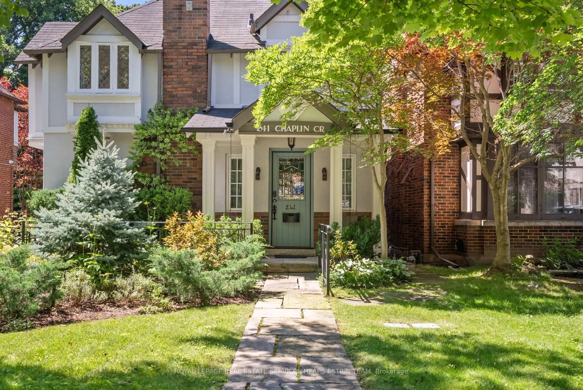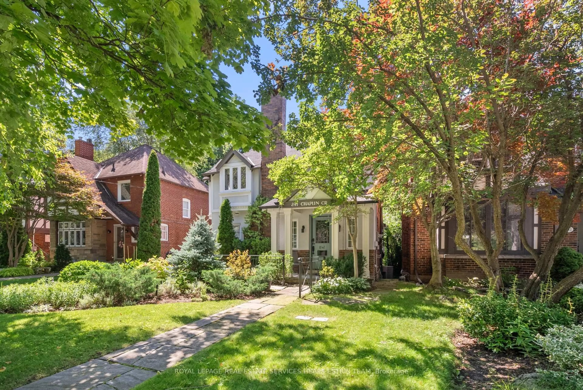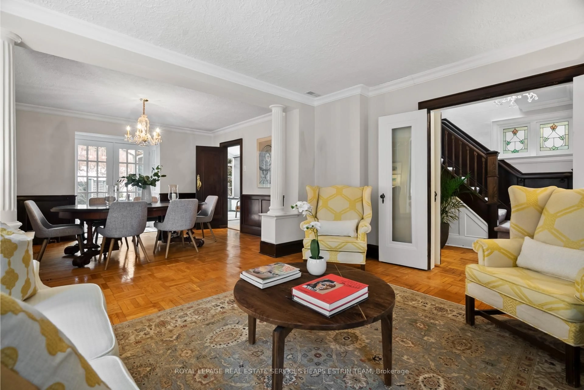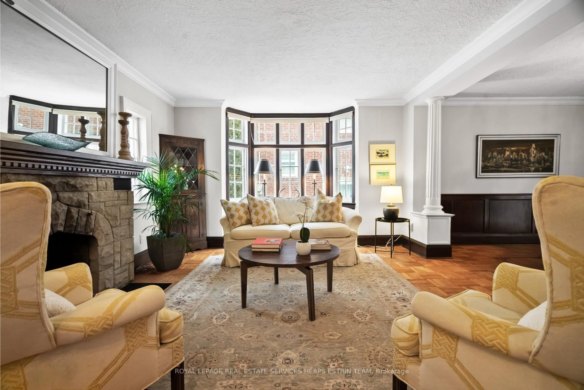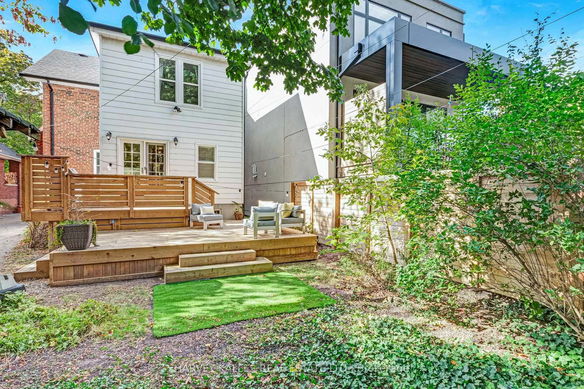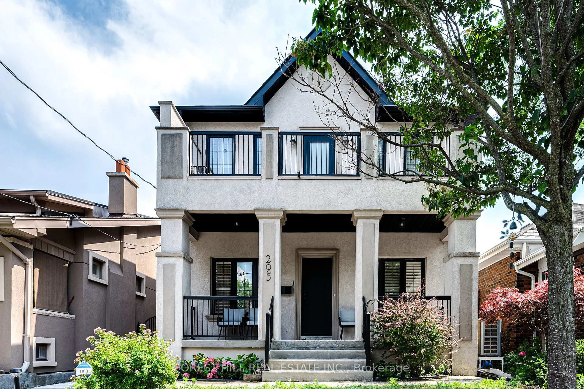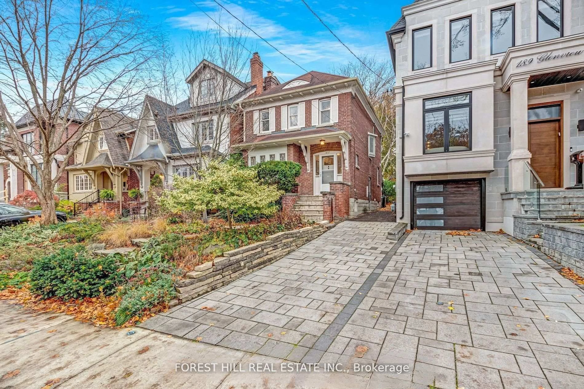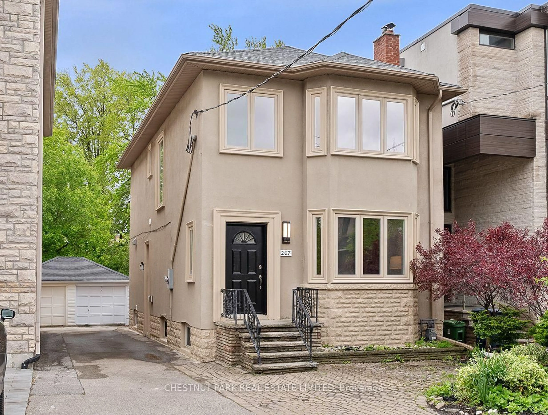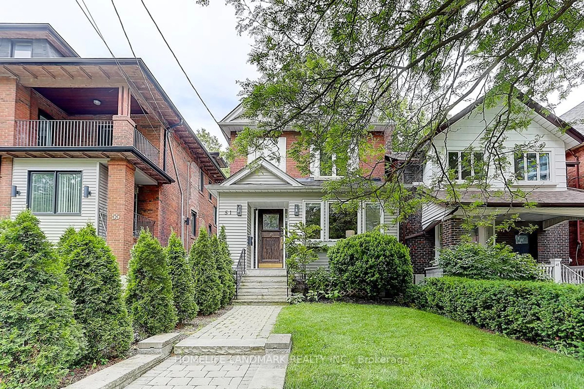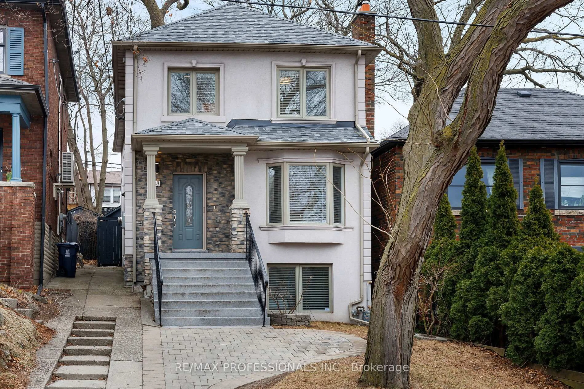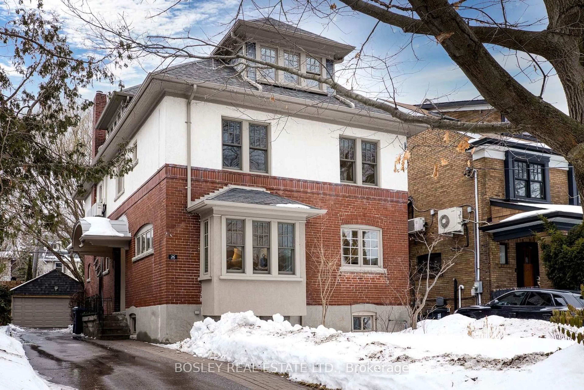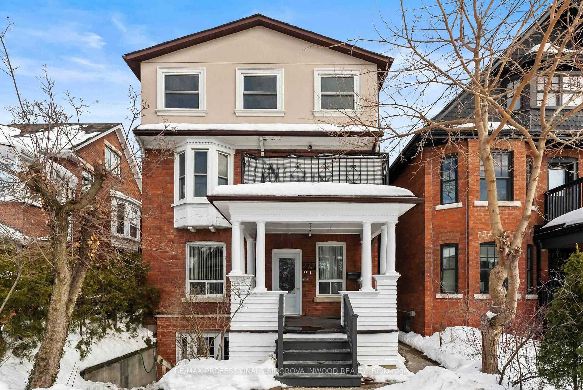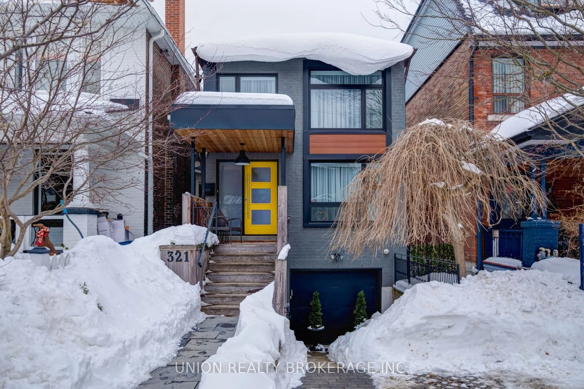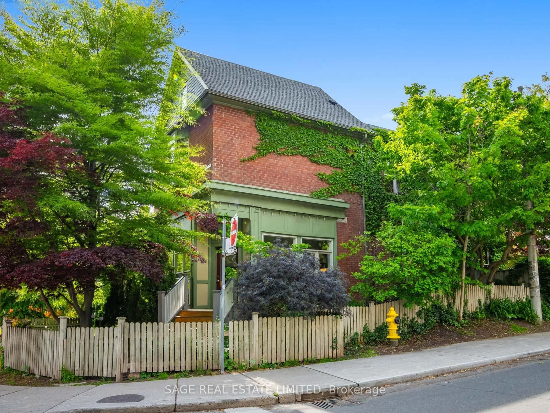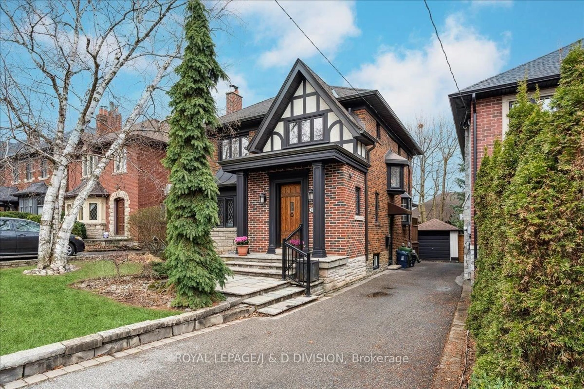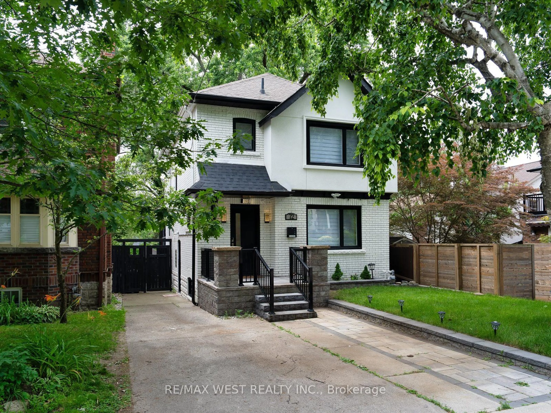241 Chaplin Cres, Toronto, Ontario M5P 1B1
Contact us about this property
Highlights
Estimated valueThis is the price Wahi expects this property to sell for.
The calculation is powered by our Instant Home Value Estimate, which uses current market and property price trends to estimate your home’s value with a 90% accuracy rate.Not available
Price/Sqft$1,167/sqft
Monthly cost
Open Calculator

Curious about what homes are selling for in this area?
Get a report on comparable homes with helpful insights and trends.
+6
Properties sold*
$4.4M
Median sold price*
*Based on last 30 days
Description
Tucked away in the heart of the coveted Chaplin Estates, this impeccably maintained three-bedroom, three-bathroom residence offers a rare blend of charm, functionality, and exceptional access to one of Toronto's most treasured green spaces. With private, direct access to the picturesque 5.5-mile Kay Gardner Beltline Trail, this home seamlessly balances the serenity of nature with the ease of urban living. The main floor is thoughtfully designed for everyday family life and entertaining, featuring a bright and inviting family room drenched in natural light, along with a convenient powder room. A sun-filled, south-facing garden provides a secluded retreat, ideal for both quiet mornings and lively summer gatherings. A rare two-car garage enhances everyday practicality, a prized feature in this location. Perfectly positioned within walking distance of the new Chaplin Station on the Eglinton Crosstown LRT, top-ranking schools, and the boutiques and dining of Eglinton Avenue, this home offers an unmatched lifestyle for modern families. 241 Chaplin Crescent is a timeless offering in a premier neighbourhood where charm, location, and lifestyle converge.
Property Details
Interior
Features
Main Floor
Foyer
3.96 x 1.372 Pc Bath / Closet / hardwood floor
Kitchen
4.6 x 2.77Window / Combined W/Family / Pot Lights
Living
5.11 x 3.84Fireplace / Combined W/Dining / hardwood floor
Dining
4.22 x 4.19Combined W/Living / French Doors / hardwood floor
Exterior
Features
Parking
Garage spaces 2
Garage type Detached
Other parking spaces 0
Total parking spaces 2
Property History
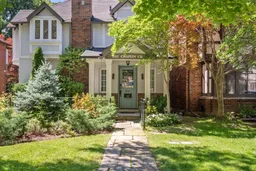 40
40