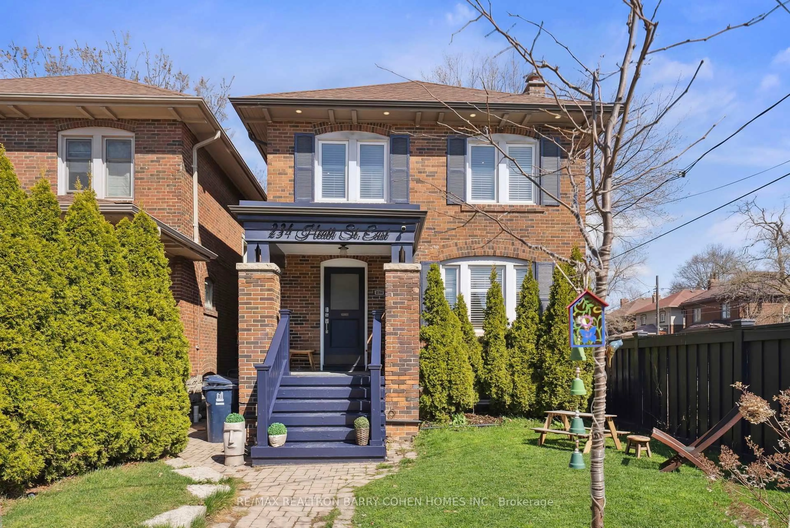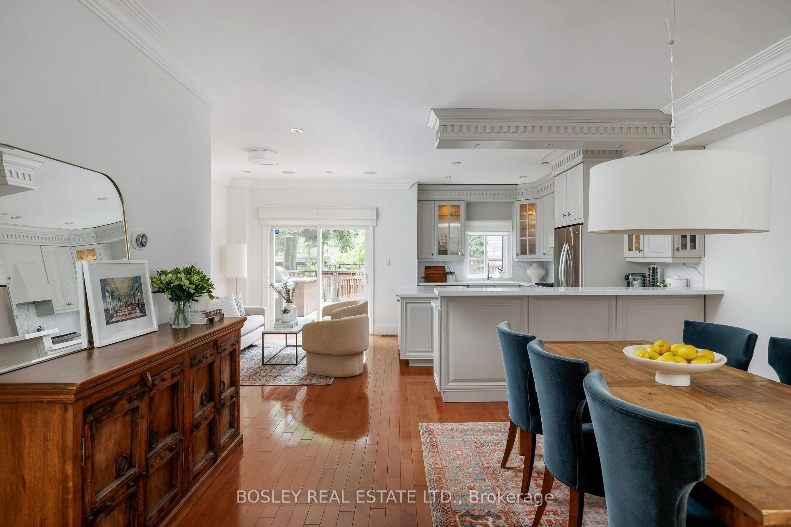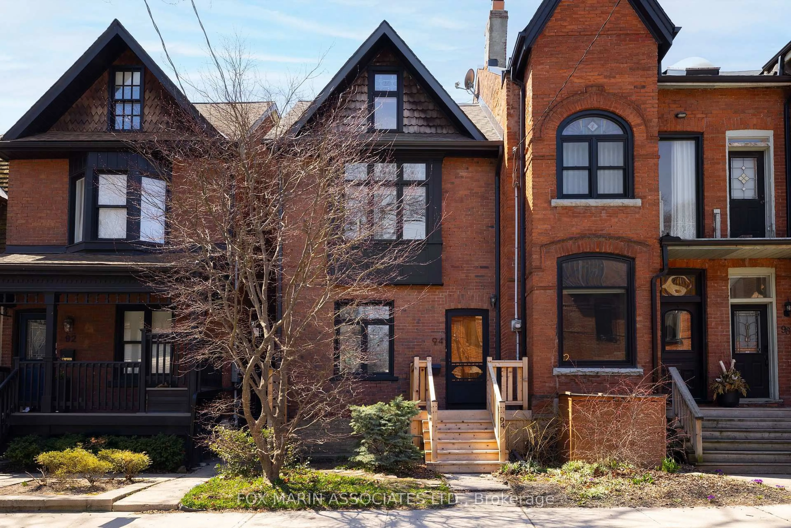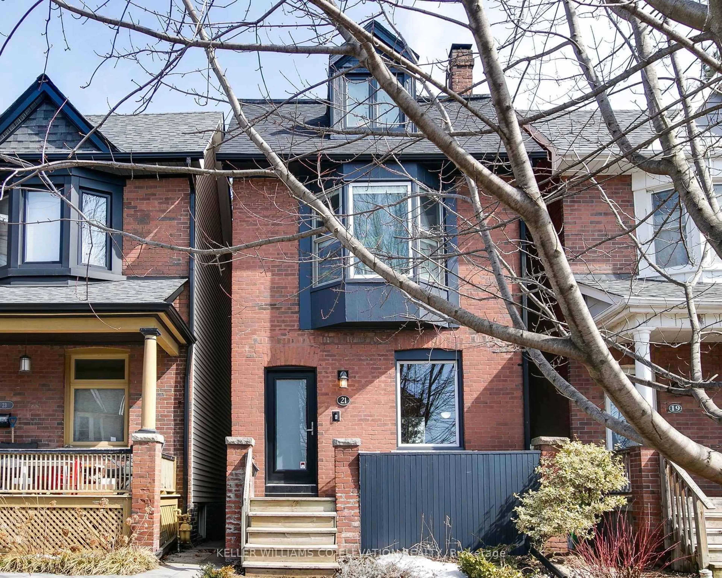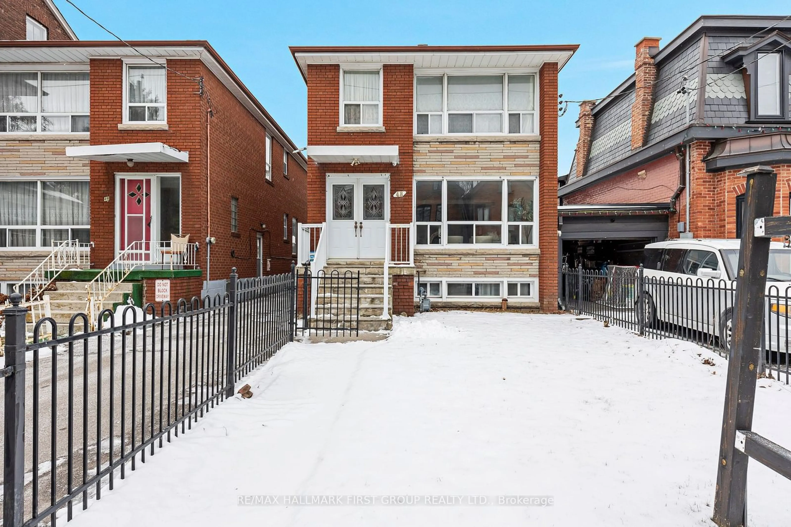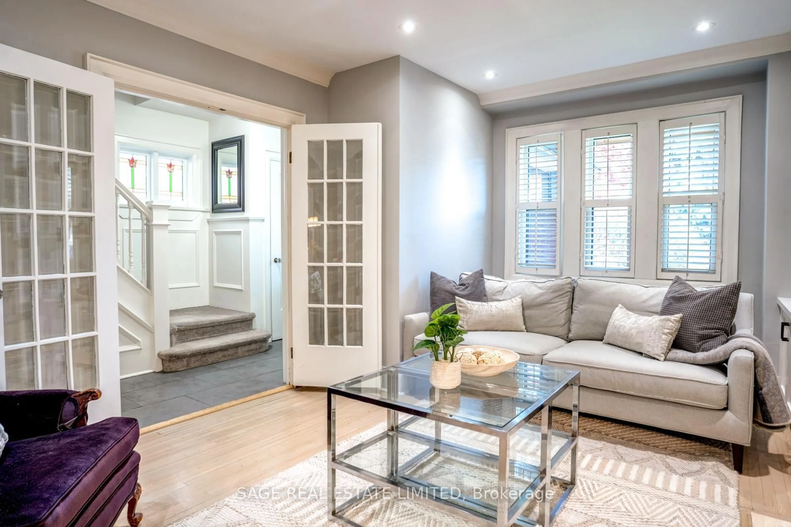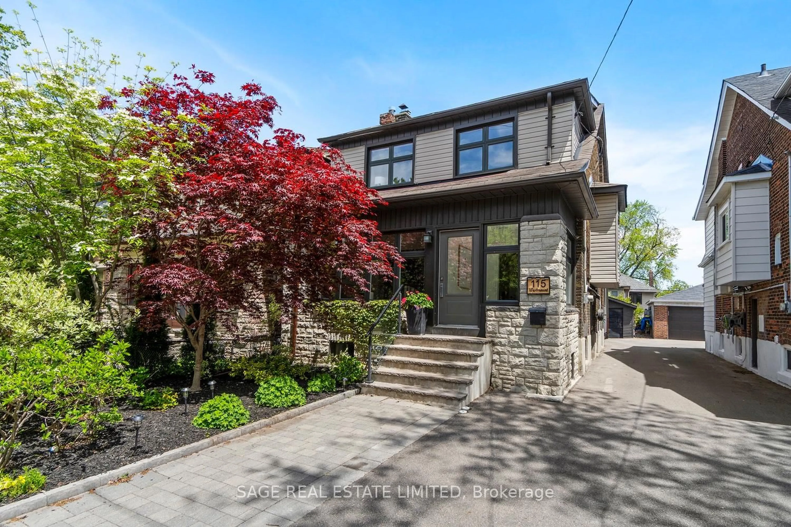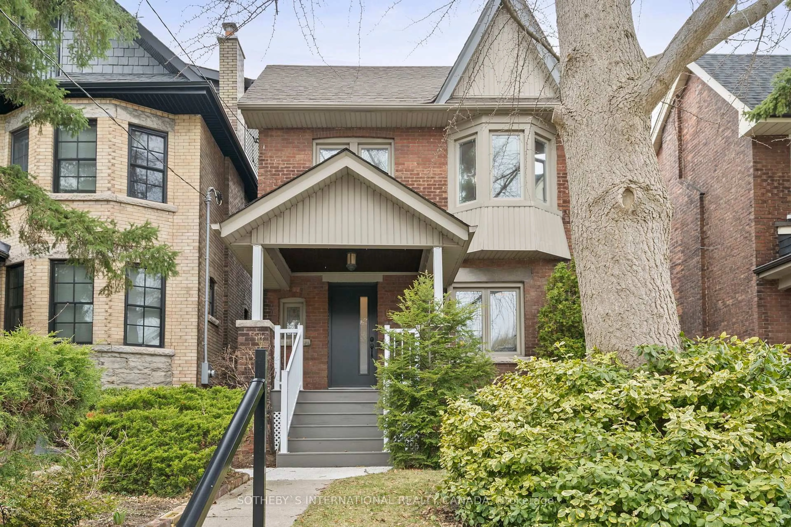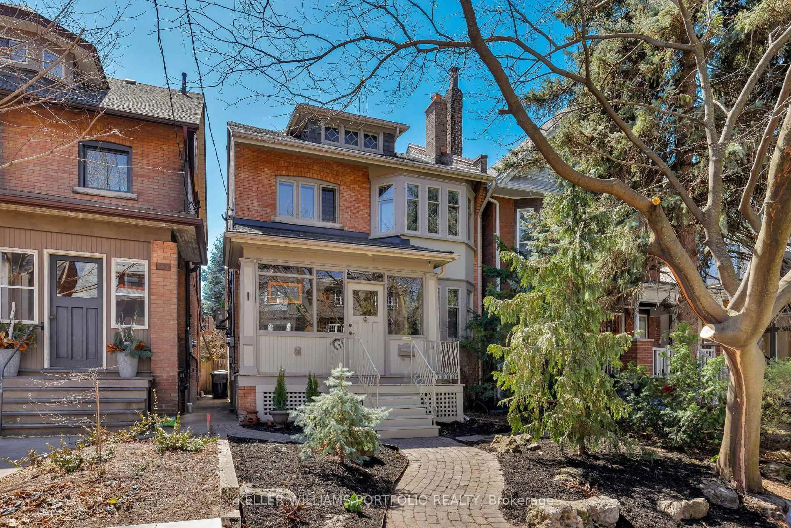Welcome to this stately Edwardian home in Regal Heights - a rare six-bedroom residence that beautifully preserves its 1925 architectural integrity while incorporating contemporary comforts. With over 4,000 sqft of living space, this home offers incredible value. The timeless center side-hall layout is perfect for entertaining, with generous principal rooms and exquisite historical character. The formal dining room is a showpiece, featuring Arts & Crafts wall paneling, a bay window, and a stained-glass transom. Across the hall, the spacious living room is centered around a wood-burning fireplace, opposite original pocket doors that offer flexible separation. Adjacent, a versatile flex space with a decorative fireplace and walkout to the yard is ideal as a home office, music room, or library. The family-size kitchen is a chefs delight, featuring premium appliances, quartz countertops, and ample storage, allowing for culinary creativity while keeping the mess out of sight. Throughout the home, leaded and stained-glass windows are balanced with updated double-hung and casement windows for beauty and function. Upstairs, well-appointed bedrooms provide flexibility for families, guests, or work-from-home needs. Three full bathrooms - including a second floor renovated family bath with double sinks. The lower level offers a large recreation area and ample storage. A private driveway leads to the oversized two-car garage, while the spacious west-facing yard is perfect for outdoor relaxation. Enjoy all that Regal Heights has to offer. Stroll to local shops, restaurants, and amenities along St. Clair, visit the Wychwood Barns farmers' market, and discover trendy eateries on Gerry Ave. Walking distance to top-rated schools (Regal Road PS & Winona Drive Senior PS) and conveniently located near excellent transit options. A rare opportunity to own a grand home in this stunning historical neighborhood!
Inclusions: Stainless steel electric range, french door refrigerator, built-in dishwasher, white range exhaust, white microwave. Clothes washer & dryer, gas boiler & equipment complete, ductless air conditioners, electric light fixtures (except as specifically excluded).
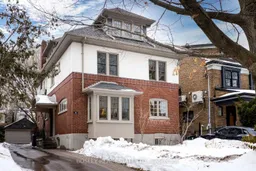 40
40

